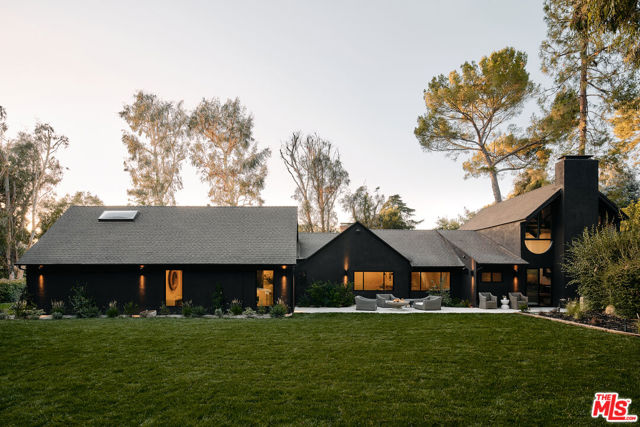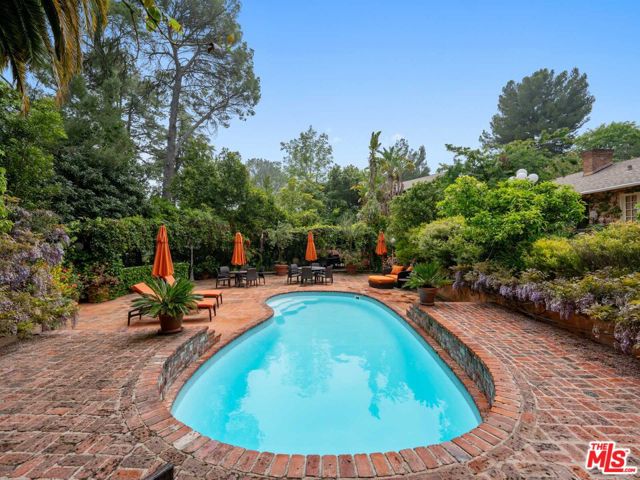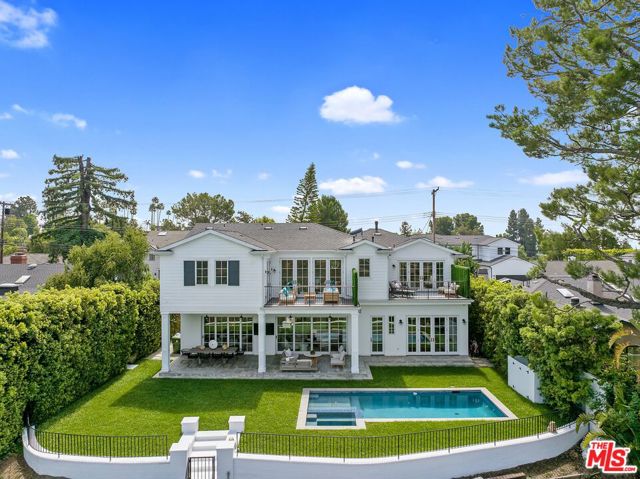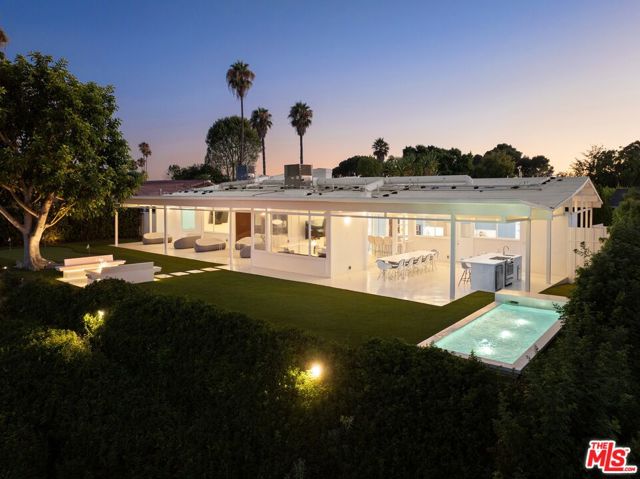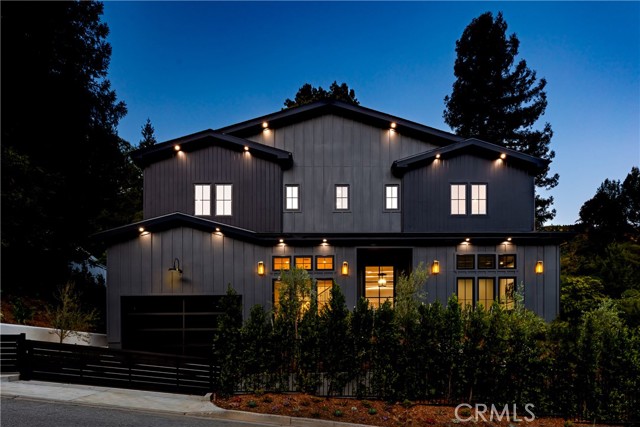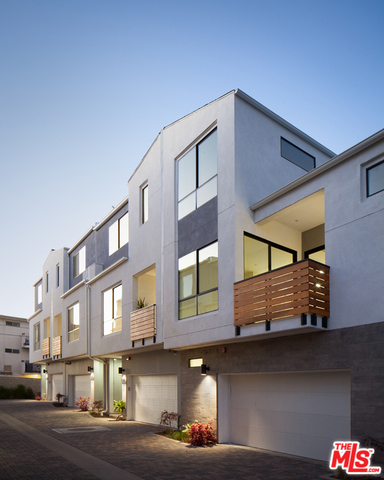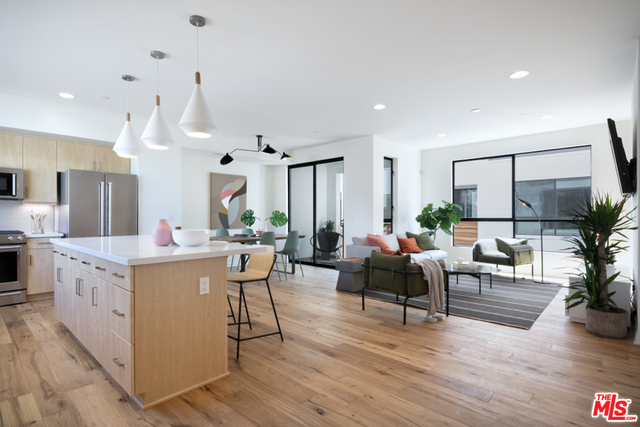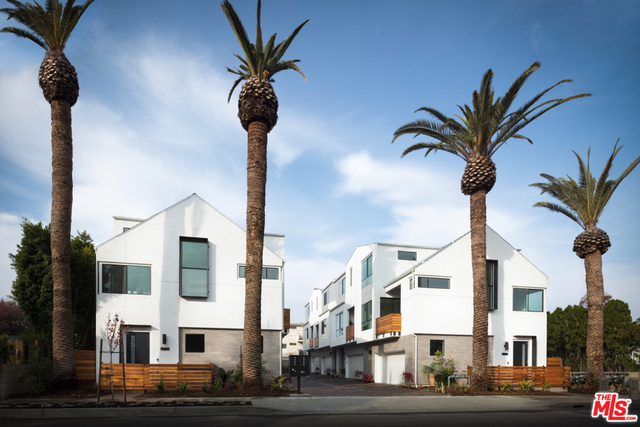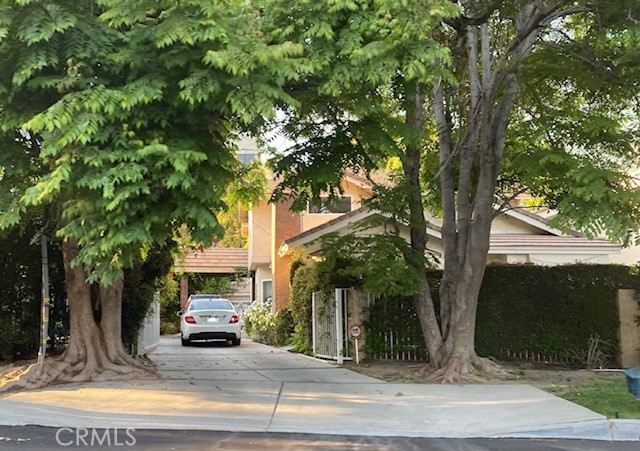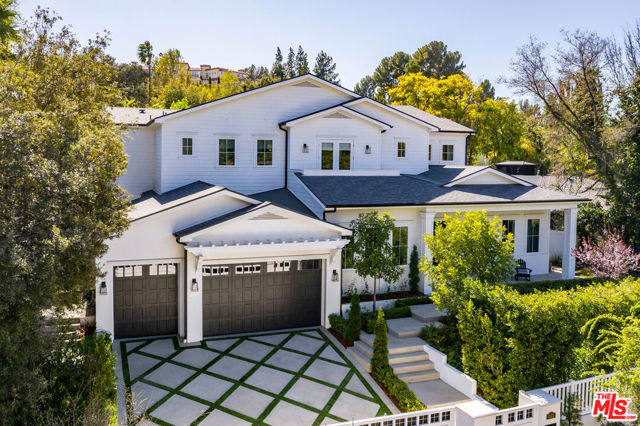
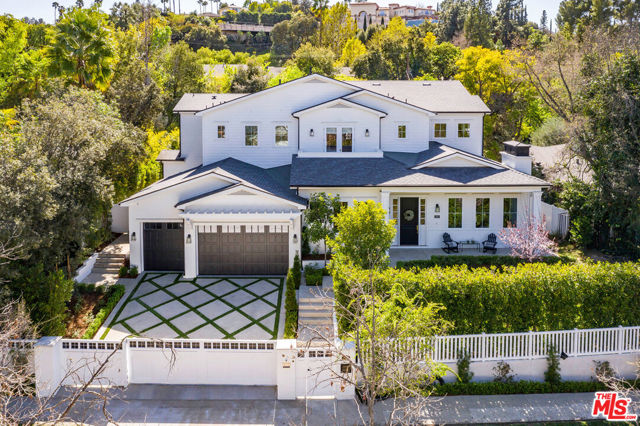
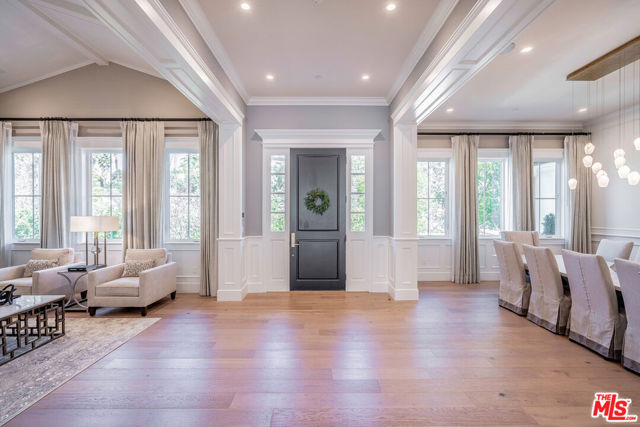
View Photos
4143 Hayvenhurst Dr Encino, CA 91436
$5,795,000
- 5 Beds
- 6 Baths
- 5,938 Sq.Ft.
For Sale
Property Overview: 4143 Hayvenhurst Dr Encino, CA has 5 bedrooms, 6 bathrooms, 5,938 living square feet and 12,505 square feet lot size. Call an Ardent Real Estate Group agent to verify current availability of this home or with any questions you may have.
Listed by Nicole Plaxen | BRE #01772151 | The Beverly Hills Estates
Co-listed by Baron Steinbrecher | BRE #01913710 | The Agency
Co-listed by Baron Steinbrecher | BRE #01913710 | The Agency
Last checked: 9 minutes ago |
Last updated: September 18th, 2024 |
Source CRMLS |
DOM: 1
Home details
- Lot Sq. Ft
- 12,505
- HOA Dues
- $0/mo
- Year built
- 2017
- Garage
- --
- Property Type:
- Single Family Home
- Status
- Active
- MLS#
- 24440841
- City
- Encino
- County
- Los Angeles
- Time on Site
- 20 hours
Show More
Open Houses for 4143 Hayvenhurst Dr
No upcoming open houses
Schedule Tour
Loading...
Property Details for 4143 Hayvenhurst Dr
Local Encino Agent
Loading...
Sale History for 4143 Hayvenhurst Dr
Last sold for $4,000,000 on May 29th, 2020
-
September, 2024
-
Sep 18, 2024
Date
Active
CRMLS: 24440841
$5,795,000
Price
-
May, 2020
-
May 29, 2020
Date
Sold (Public Records)
Public Records
$4,000,000
Price
-
July, 2019
-
Jul 3, 2019
Date
Sold
CRMLS: 19442652
$3,850,000
Price
-
Jun 10, 2019
Date
Active Under Contract
CRMLS: 19442652
$3,995,000
Price
-
Apr 29, 2019
Date
Price Change
CRMLS: 19442652
$3,995,000
Price
-
Mar 11, 2019
Date
Active
CRMLS: 19442652
$4,195,000
Price
-
Listing provided courtesy of CRMLS
-
July, 2019
-
Jul 2, 2019
Date
Sold (Public Records)
Public Records
$3,850,000
Price
-
December, 2018
-
Dec 21, 2018
Date
Canceled
CRMLS: 218014140
$4,499,000
Price
-
Nov 15, 2018
Date
Active
CRMLS: 218014140
$4,499,000
Price
-
Listing provided courtesy of CRMLS
-
November, 2018
-
Nov 7, 2018
Date
Canceled
CRMLS: 218012364
$4,750,000
Price
-
Oct 1, 2018
Date
Active
CRMLS: 218012364
$4,750,000
Price
-
Listing provided courtesy of CRMLS
-
April, 2018
-
Apr 16, 2018
Date
Sold
CRMLS: SR18046961
$3,900,000
Price
-
Mar 12, 2018
Date
Pending
CRMLS: SR18046961
$3,995,000
Price
-
Feb 28, 2018
Date
Active
CRMLS: SR18046961
$3,995,000
Price
-
Listing provided courtesy of CRMLS
-
February, 2018
-
Feb 28, 2018
Date
Canceled
CRMLS: SR18027821
$3,995,000
Price
-
Feb 6, 2018
Date
Active
CRMLS: SR18027821
$3,995,000
Price
-
Listing provided courtesy of CRMLS
-
February, 2018
-
Feb 6, 2018
Date
Canceled
CRMLS: SR18002369
$4,095,000
Price
-
Jan 29, 2018
Date
Price Change
CRMLS: SR18002369
$4,095,000
Price
-
Jan 4, 2018
Date
Active
CRMLS: SR18002369
$4,199,000
Price
-
Listing provided courtesy of CRMLS
-
January, 2018
-
Jan 4, 2018
Date
Expired
CRMLS: SR17228678
$4,199,000
Price
-
Oct 5, 2017
Date
Active
CRMLS: SR17228678
$4,199,000
Price
-
Listing provided courtesy of CRMLS
Show More
Tax History for 4143 Hayvenhurst Dr
Assessed Value (2020):
$3,850,000
| Year | Land Value | Improved Value | Assessed Value |
|---|---|---|---|
| 2020 | $1,195,000 | $2,655,000 | $3,850,000 |
Home Value Compared to the Market
This property vs the competition
About 4143 Hayvenhurst Dr
Detailed summary of property
Public Facts for 4143 Hayvenhurst Dr
Public county record property details
- Beds
- 5
- Baths
- 6
- Year built
- 2017
- Sq. Ft.
- 5,938
- Lot Size
- 12,501
- Stories
- --
- Type
- Single Family Residential
- Pool
- Yes
- Spa
- No
- County
- Los Angeles
- Lot#
- 56
- APN
- 2291-017-040
The source for these homes facts are from public records.
91436 Real Estate Sale History (Last 30 days)
Last 30 days of sale history and trends
Median List Price
$3,290,000
Median List Price/Sq.Ft.
$859
Median Sold Price
$2,215,000
Median Sold Price/Sq.Ft.
$742
Total Inventory
98
Median Sale to List Price %
100.73%
Avg Days on Market
48
Loan Type
Conventional (7.14%), FHA (0%), VA (0%), Cash (42.86%), Other (7.14%)
Homes for Sale Near 4143 Hayvenhurst Dr
Nearby Homes for Sale
Recently Sold Homes Near 4143 Hayvenhurst Dr
Related Resources to 4143 Hayvenhurst Dr
New Listings in 91436
Popular Zip Codes
Popular Cities
- Anaheim Hills Homes for Sale
- Brea Homes for Sale
- Corona Homes for Sale
- Fullerton Homes for Sale
- Huntington Beach Homes for Sale
- Irvine Homes for Sale
- La Habra Homes for Sale
- Long Beach Homes for Sale
- Los Angeles Homes for Sale
- Ontario Homes for Sale
- Placentia Homes for Sale
- Riverside Homes for Sale
- San Bernardino Homes for Sale
- Whittier Homes for Sale
- Yorba Linda Homes for Sale
- More Cities
Other Encino Resources
- Encino Homes for Sale
- Encino Townhomes for Sale
- Encino Condos for Sale
- Encino 1 Bedroom Homes for Sale
- Encino 2 Bedroom Homes for Sale
- Encino 3 Bedroom Homes for Sale
- Encino 4 Bedroom Homes for Sale
- Encino 5 Bedroom Homes for Sale
- Encino Single Story Homes for Sale
- Encino Homes for Sale with Pools
- Encino Homes for Sale with 3 Car Garages
- Encino New Homes for Sale
- Encino Homes for Sale with Large Lots
- Encino Cheapest Homes for Sale
- Encino Luxury Homes for Sale
- Encino Newest Listings for Sale
- Encino Homes Pending Sale
- Encino Recently Sold Homes
Based on information from California Regional Multiple Listing Service, Inc. as of 2019. This information is for your personal, non-commercial use and may not be used for any purpose other than to identify prospective properties you may be interested in purchasing. Display of MLS data is usually deemed reliable but is NOT guaranteed accurate by the MLS. Buyers are responsible for verifying the accuracy of all information and should investigate the data themselves or retain appropriate professionals. Information from sources other than the Listing Agent may have been included in the MLS data. Unless otherwise specified in writing, Broker/Agent has not and will not verify any information obtained from other sources. The Broker/Agent providing the information contained herein may or may not have been the Listing and/or Selling Agent.


