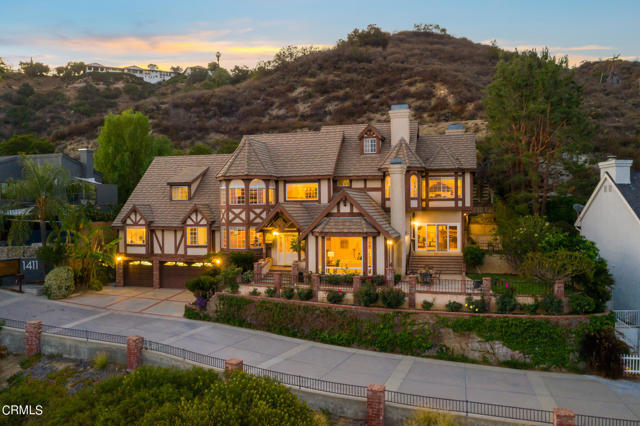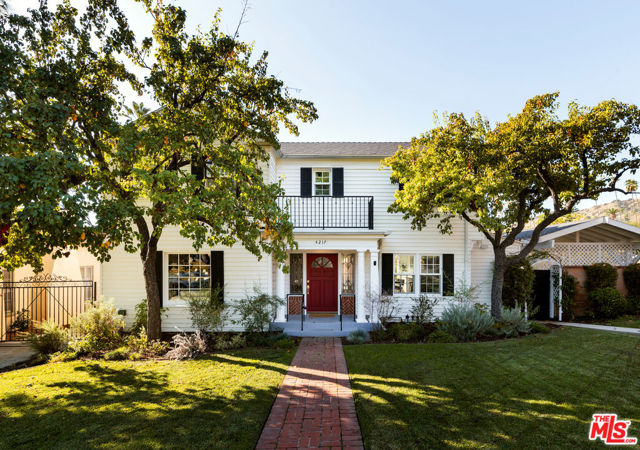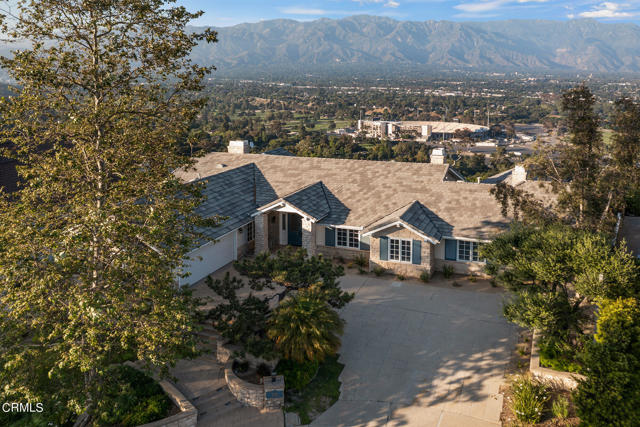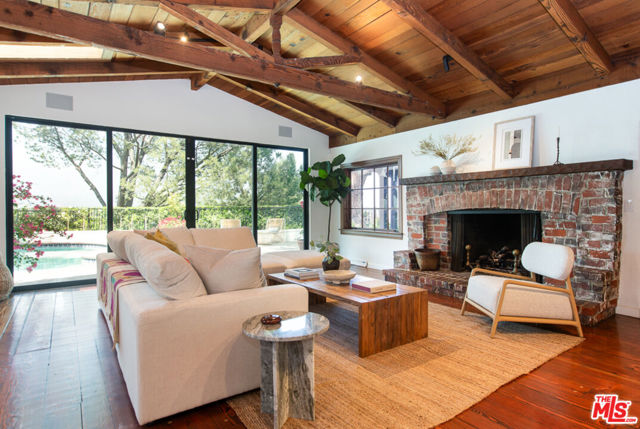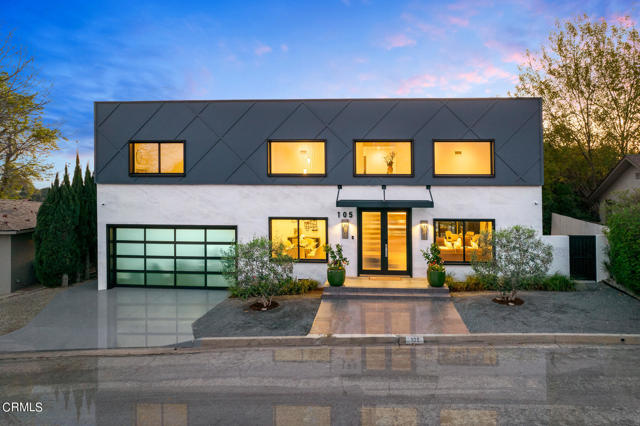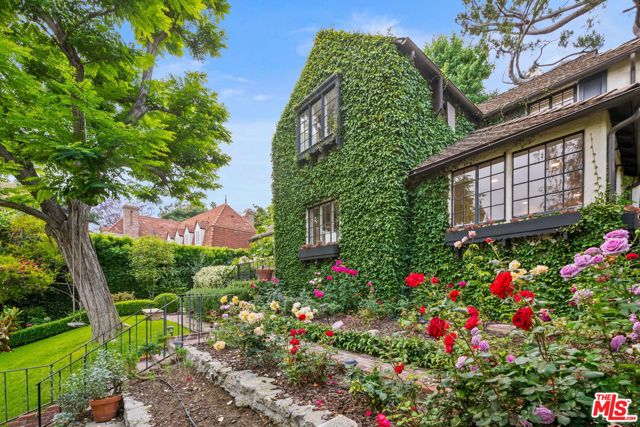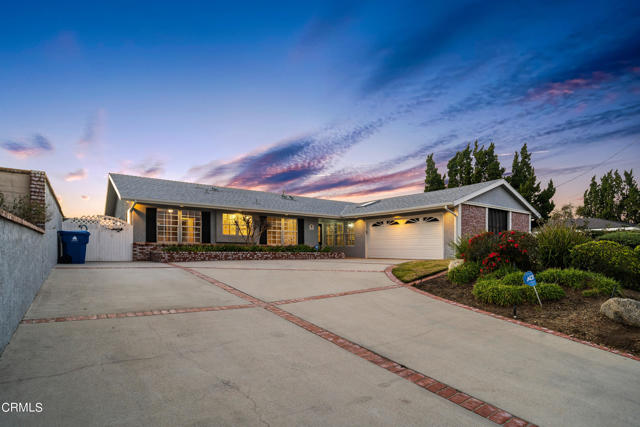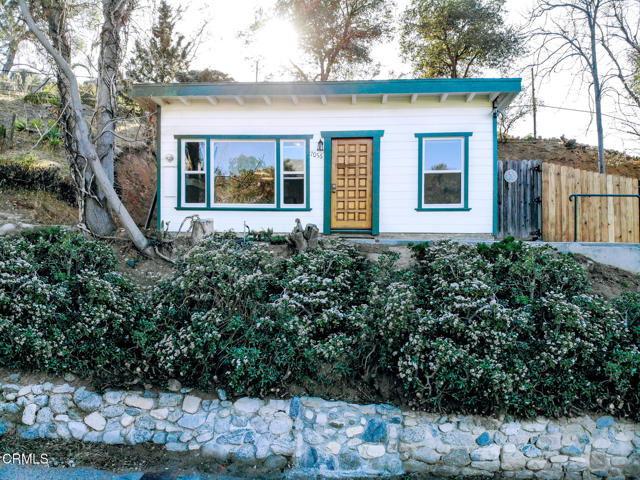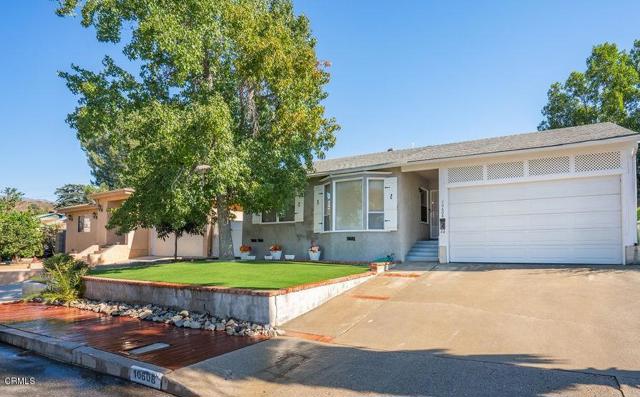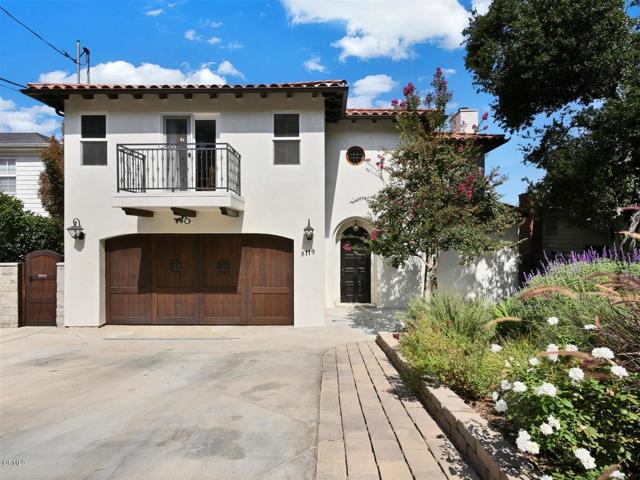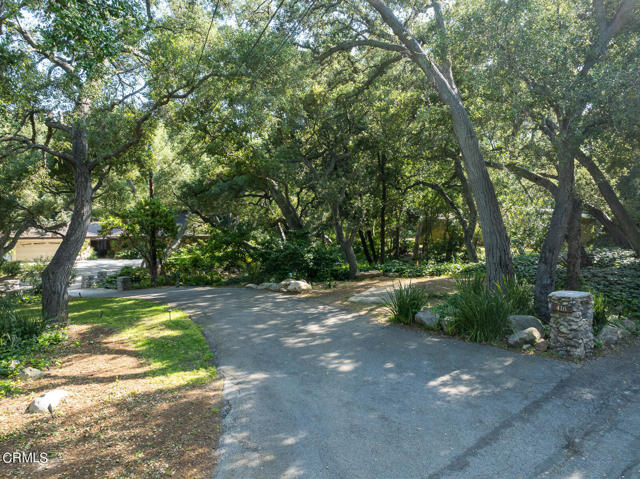
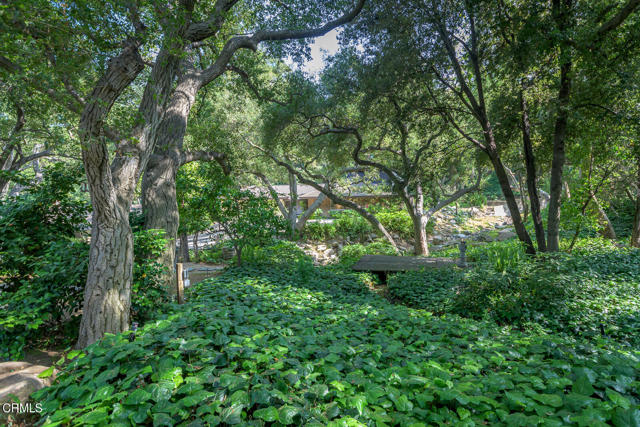
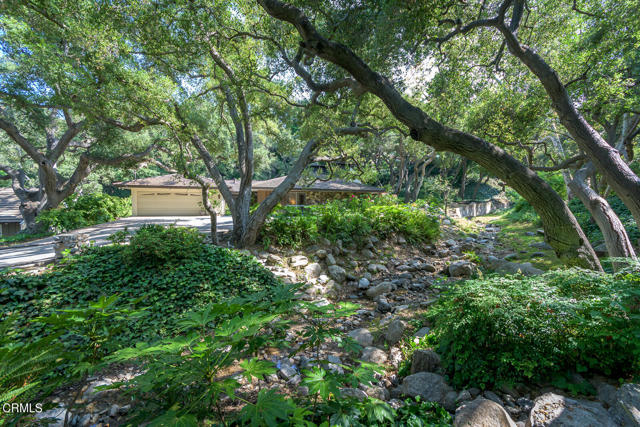
View Photos
416 Whiting Woods Rd Glendale, CA 91208
$3,250,000
- 5 Beds
- 2 Baths
- 4,724 Sq.Ft.
For Sale
Property Overview: 416 Whiting Woods Rd Glendale, CA has 5 bedrooms, 2 bathrooms, 4,724 living square feet and 51,360 square feet lot size. Call an Ardent Real Estate Group agent to verify current availability of this home or with any questions you may have.
Listed by Sharon Hales | BRE #01226757 | Engel & Voelkers La Canada
Last checked: 14 minutes ago |
Last updated: June 19th, 2024 |
Source CRMLS |
DOM: 8
Get a $12,188 Cash Reward
New
Buy this home with Ardent Real Estate Group and get $12,188 back.
Call/Text (714) 706-1823
Home details
- Lot Sq. Ft
- 51,360
- HOA Dues
- $0/mo
- Year built
- 1965
- Garage
- 2 Car
- Property Type:
- Single Family Home
- Status
- Active
- MLS#
- P1-17918
- City
- Glendale
- County
- Los Angeles
- Time on Site
- 21 days
Show More
Open Houses for 416 Whiting Woods Rd
No upcoming open houses
Schedule Tour
Loading...
Virtual Tour
Use the following link to view this property's virtual tour:
Property Details for 416 Whiting Woods Rd
Local Glendale Agent
Loading...
Sale History for 416 Whiting Woods Rd
View property's historical transactions
-
June, 2024
-
Jun 4, 2024
Date
Active
CRMLS: P1-17918
$3,250,000
Price
Tax History for 416 Whiting Woods Rd
Assessed Value (2020):
$239,826
| Year | Land Value | Improved Value | Assessed Value |
|---|---|---|---|
| 2020 | $51,759 | $188,067 | $239,826 |
Home Value Compared to the Market
This property vs the competition
About 416 Whiting Woods Rd
Detailed summary of property
Public Facts for 416 Whiting Woods Rd
Public county record property details
- Beds
- 4
- Baths
- 3
- Year built
- 1965
- Sq. Ft.
- 3,291
- Lot Size
- 45,433
- Stories
- --
- Type
- Single Family Residential
- Pool
- No
- Spa
- No
- County
- Los Angeles
- Lot#
- 9
- APN
- 5617-015-028
The source for these homes facts are from public records.
91208 Real Estate Sale History (Last 30 days)
Last 30 days of sale history and trends
Median List Price
$1,475,000
Median List Price/Sq.Ft.
$723
Median Sold Price
$1,750,000
Median Sold Price/Sq.Ft.
$805
Total Inventory
39
Median Sale to List Price %
111.11%
Avg Days on Market
21
Loan Type
Conventional (50%), FHA (0%), VA (0%), Cash (12.5%), Other (12.5%)
Tour This Home
Buy with Ardent Real Estate Group and save $12,188.
Contact Jon
Glendale Agent
Call, Text or Message
Glendale Agent
Call, Text or Message
Get a $12,188 Cash Reward
New
Buy this home with Ardent Real Estate Group and get $12,188 back.
Call/Text (714) 706-1823
Homes for Sale Near 416 Whiting Woods Rd
Nearby Homes for Sale
Recently Sold Homes Near 416 Whiting Woods Rd
Related Resources to 416 Whiting Woods Rd
New Listings in 91208
Popular Zip Codes
Popular Cities
- Anaheim Hills Homes for Sale
- Brea Homes for Sale
- Corona Homes for Sale
- Fullerton Homes for Sale
- Huntington Beach Homes for Sale
- Irvine Homes for Sale
- La Habra Homes for Sale
- Long Beach Homes for Sale
- Los Angeles Homes for Sale
- Ontario Homes for Sale
- Placentia Homes for Sale
- Riverside Homes for Sale
- San Bernardino Homes for Sale
- Whittier Homes for Sale
- Yorba Linda Homes for Sale
- More Cities
Other Glendale Resources
- Glendale Homes for Sale
- Glendale Townhomes for Sale
- Glendale Condos for Sale
- Glendale 1 Bedroom Homes for Sale
- Glendale 2 Bedroom Homes for Sale
- Glendale 3 Bedroom Homes for Sale
- Glendale 4 Bedroom Homes for Sale
- Glendale 5 Bedroom Homes for Sale
- Glendale Single Story Homes for Sale
- Glendale Homes for Sale with Pools
- Glendale Homes for Sale with 3 Car Garages
- Glendale New Homes for Sale
- Glendale Homes for Sale with Large Lots
- Glendale Cheapest Homes for Sale
- Glendale Luxury Homes for Sale
- Glendale Newest Listings for Sale
- Glendale Homes Pending Sale
- Glendale Recently Sold Homes
Based on information from California Regional Multiple Listing Service, Inc. as of 2019. This information is for your personal, non-commercial use and may not be used for any purpose other than to identify prospective properties you may be interested in purchasing. Display of MLS data is usually deemed reliable but is NOT guaranteed accurate by the MLS. Buyers are responsible for verifying the accuracy of all information and should investigate the data themselves or retain appropriate professionals. Information from sources other than the Listing Agent may have been included in the MLS data. Unless otherwise specified in writing, Broker/Agent has not and will not verify any information obtained from other sources. The Broker/Agent providing the information contained herein may or may not have been the Listing and/or Selling Agent.
