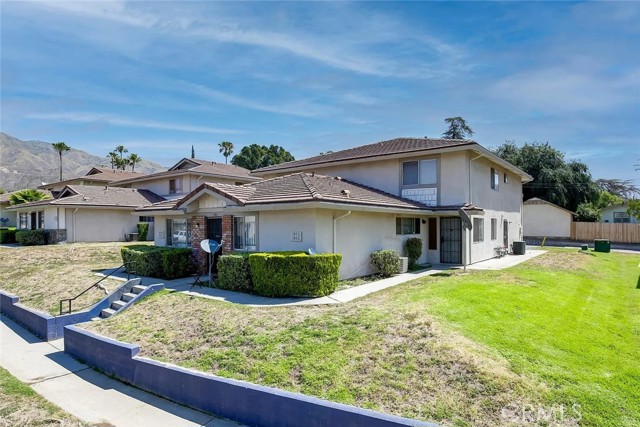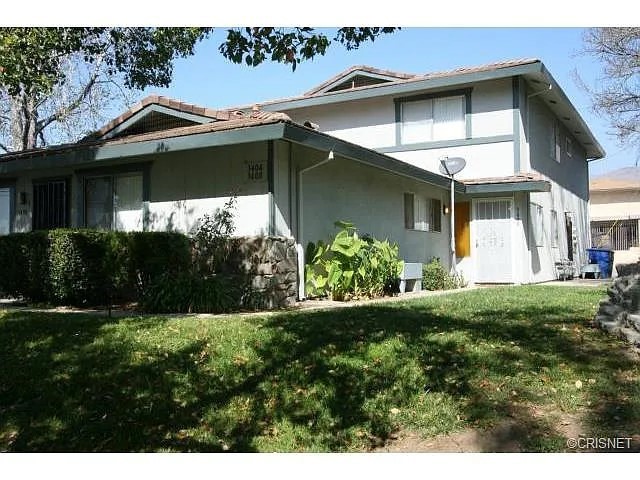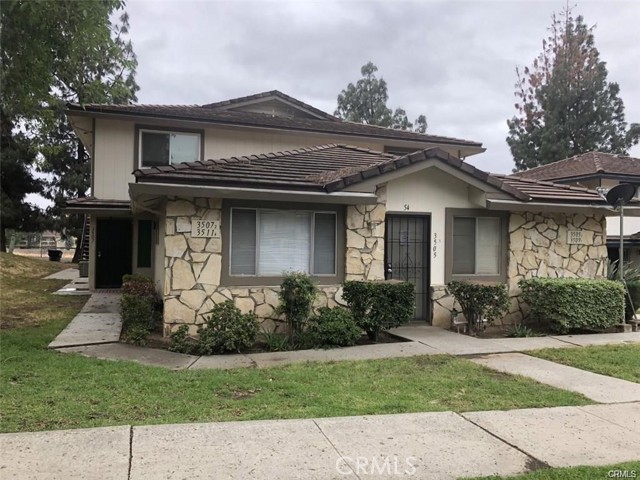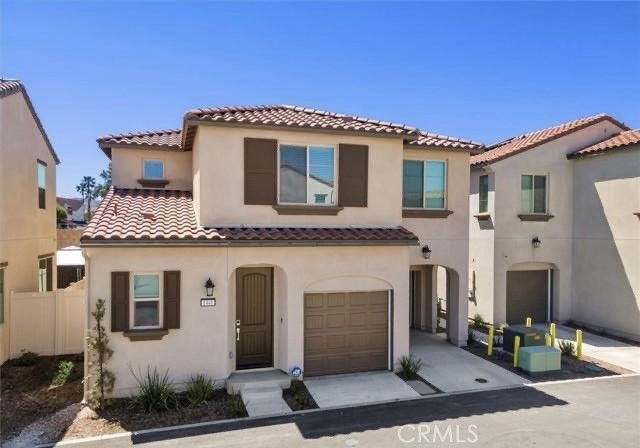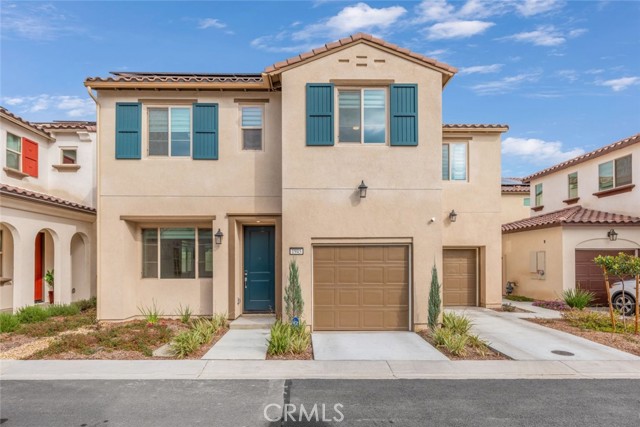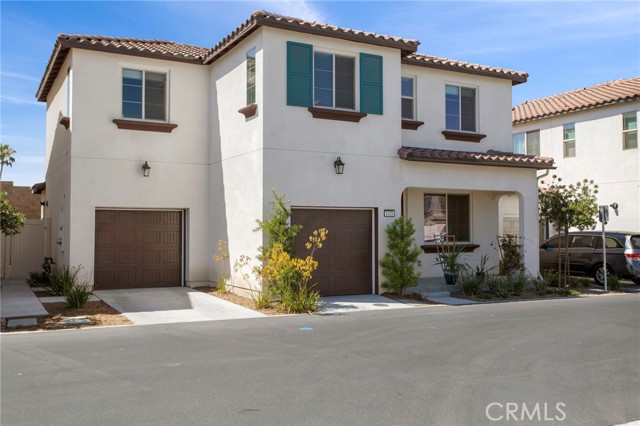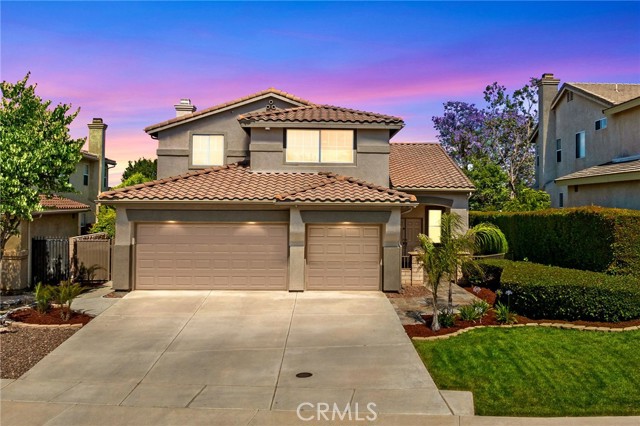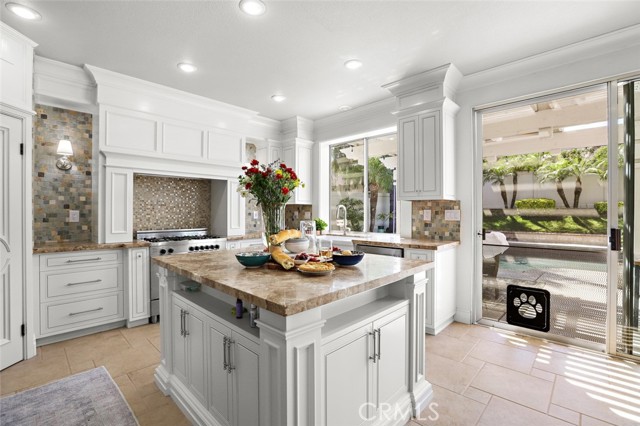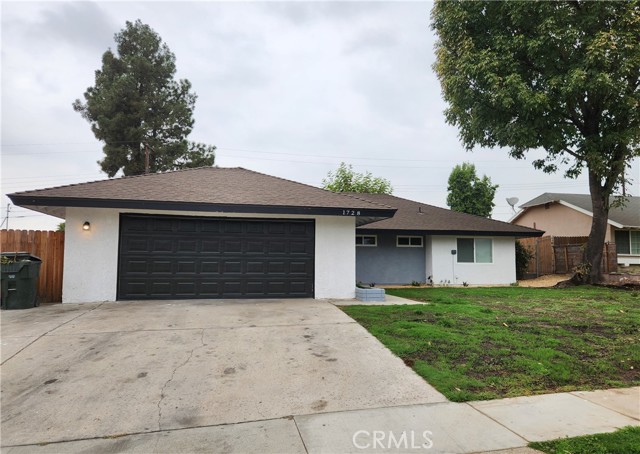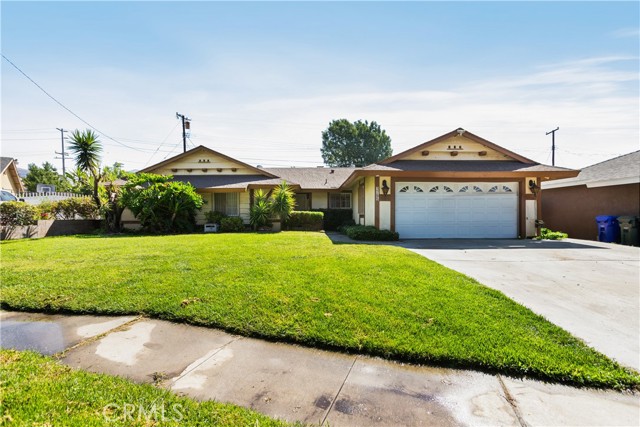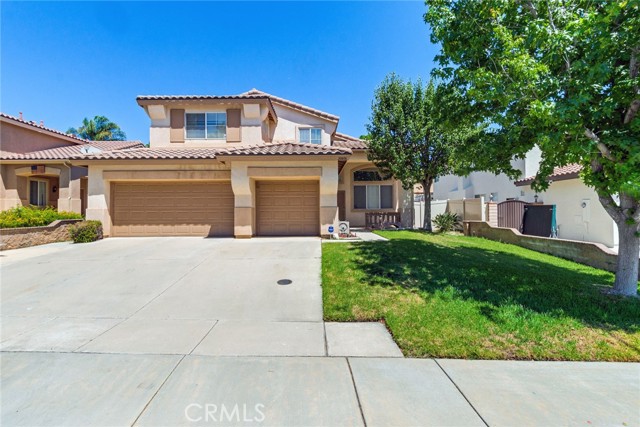417 E Via Altamira Palm Springs, CA 92262
$1,600,000
Sold Price as of 11/30/2017
- 3 Beds
- 2 Baths
- 3,244 Sq.Ft.
Off Market
Property Overview: 417 E Via Altamira Palm Springs, CA has 3 bedrooms, 2 bathrooms, 3,244 living square feet and 13,068 square feet lot size. Call an Ardent Real Estate Group agent with any questions you may have.
Home Value Compared to the Market
Refinance your Current Mortgage and Save
Save $
You could be saving money by taking advantage of a lower rate and reducing your monthly payment. See what current rates are at and get a free no-obligation quote on today's refinance rates.
Local Palm Springs Agent
Loading...
Sale History for 417 E Via Altamira
Last sold for $1,600,000 on November 30th, 2017
-
May, 2024
-
May 14, 2024
Date
Expired
CRMLS: 23341923
$2,695,000
Price
-
Dec 28, 2023
Date
Active
CRMLS: 23341923
$2,695,000
Price
-
Listing provided courtesy of CRMLS
-
December, 2017
-
Dec 1, 2017
Date
Sold
CRMLS: 17270184PS
$1,600,000
Price
-
Nov 28, 2017
Date
Pending
CRMLS: 17270184PS
$1,695,000
Price
-
Oct 31, 2017
Date
Active Under Contract
CRMLS: 17270184PS
$1,695,000
Price
-
Sep 14, 2017
Date
Active
CRMLS: 17270184PS
$1,695,000
Price
-
Listing provided courtesy of CRMLS
-
November, 2017
-
Nov 30, 2017
Date
Sold (Public Records)
Public Records
$1,600,000
Price
-
August, 2017
-
Aug 7, 2017
Date
Canceled
CRMLS: 17213024PS
$1,695,000
Price
-
Jul 20, 2017
Date
Price Change
CRMLS: 17213024PS
$1,695,000
Price
-
Jul 1, 2017
Date
Active
CRMLS: 17213024PS
$1,885,000
Price
-
Jul 1, 2017
Date
Expired
CRMLS: 17213024PS
$1,885,000
Price
-
May 30, 2017
Date
Price Change
CRMLS: 17213024PS
$1,885,000
Price
-
Mar 21, 2017
Date
Active
CRMLS: 17213024PS
$1,985,000
Price
-
Listing provided courtesy of CRMLS
-
July, 2012
-
Jul 2, 2012
Date
Sold (Public Records)
Public Records
$995,000
Price
Show More
Tax History for 417 E Via Altamira
Assessed Value (2020):
$1,664,640
| Year | Land Value | Improved Value | Assessed Value |
|---|---|---|---|
| 2020 | $499,392 | $1,165,248 | $1,664,640 |
About 417 E Via Altamira
Detailed summary of property
Public Facts for 417 E Via Altamira
Public county record property details
- Beds
- 3
- Baths
- 2
- Year built
- 1963
- Sq. Ft.
- 3,244
- Lot Size
- 13,068
- Stories
- 1
- Type
- Single Family Residential
- Pool
- Yes
- Spa
- No
- County
- Riverside
- Lot#
- 3
- APN
- 507-184-004
The source for these homes facts are from public records.
92262 Real Estate Sale History (Last 30 days)
Last 30 days of sale history and trends
Median List Price
$785,000
Median List Price/Sq.Ft.
$472
Median Sold Price
$637,500
Median Sold Price/Sq.Ft.
$445
Total Inventory
468
Median Sale to List Price %
98.84%
Avg Days on Market
61
Loan Type
Conventional (26.92%), FHA (1.92%), VA (0%), Cash (38.46%), Other (5.77%)
Thinking of Selling?
Is this your property?
Thinking of Selling?
Call, Text or Message
Thinking of Selling?
Call, Text or Message
Refinance your Current Mortgage and Save
Save $
You could be saving money by taking advantage of a lower rate and reducing your monthly payment. See what current rates are at and get a free no-obligation quote on today's refinance rates.
Homes for Sale Near 417 E Via Altamira
Nearby Homes for Sale
Recently Sold Homes Near 417 E Via Altamira
Nearby Homes to 417 E Via Altamira
Data from public records.
4 Beds |
3 Baths |
2,813 Sq. Ft.
5 Beds |
4 Baths |
2,586 Sq. Ft.
5 Beds |
4 Baths |
2,913 Sq. Ft.
4 Beds |
3 Baths |
2,857 Sq. Ft.
6 Beds |
3 Baths |
2,722 Sq. Ft.
6 Beds |
2 Baths |
3,424 Sq. Ft.
4 Beds |
4 Baths |
3,593 Sq. Ft.
3 Beds |
3 Baths |
1,856 Sq. Ft.
3 Beds |
2 Baths |
3,029 Sq. Ft.
3 Beds |
2 Baths |
2,071 Sq. Ft.
4 Beds |
3 Baths |
2,678 Sq. Ft.
4 Beds |
3 Baths |
1,940 Sq. Ft.
Related Resources to 417 E Via Altamira
New Listings in 92262
Popular Zip Codes
Popular Cities
- Anaheim Hills Homes for Sale
- Brea Homes for Sale
- Corona Homes for Sale
- Fullerton Homes for Sale
- Huntington Beach Homes for Sale
- Irvine Homes for Sale
- La Habra Homes for Sale
- Long Beach Homes for Sale
- Los Angeles Homes for Sale
- Ontario Homes for Sale
- Placentia Homes for Sale
- Riverside Homes for Sale
- San Bernardino Homes for Sale
- Whittier Homes for Sale
- Yorba Linda Homes for Sale
- More Cities
Other Palm Springs Resources
- Palm Springs Homes for Sale
- Palm Springs Townhomes for Sale
- Palm Springs Condos for Sale
- Palm Springs 1 Bedroom Homes for Sale
- Palm Springs 2 Bedroom Homes for Sale
- Palm Springs 3 Bedroom Homes for Sale
- Palm Springs 4 Bedroom Homes for Sale
- Palm Springs 5 Bedroom Homes for Sale
- Palm Springs Single Story Homes for Sale
- Palm Springs Homes for Sale with Pools
- Palm Springs Homes for Sale with 3 Car Garages
- Palm Springs New Homes for Sale
- Palm Springs Homes for Sale with Large Lots
- Palm Springs Cheapest Homes for Sale
- Palm Springs Luxury Homes for Sale
- Palm Springs Newest Listings for Sale
- Palm Springs Homes Pending Sale
- Palm Springs Recently Sold Homes
