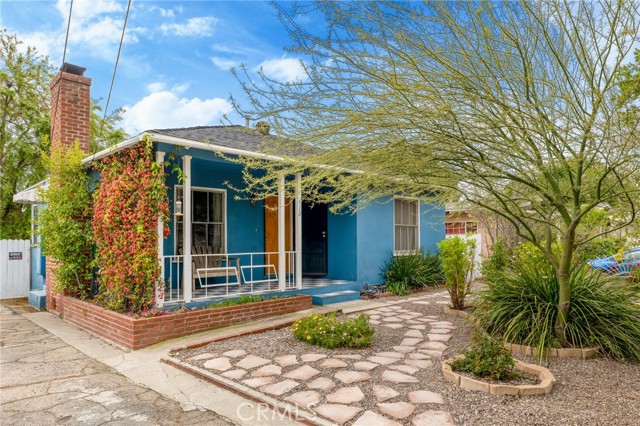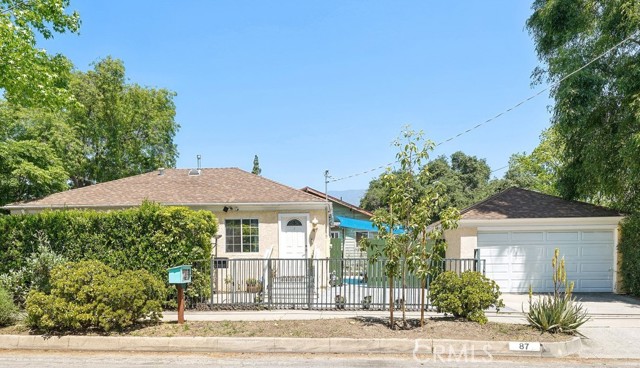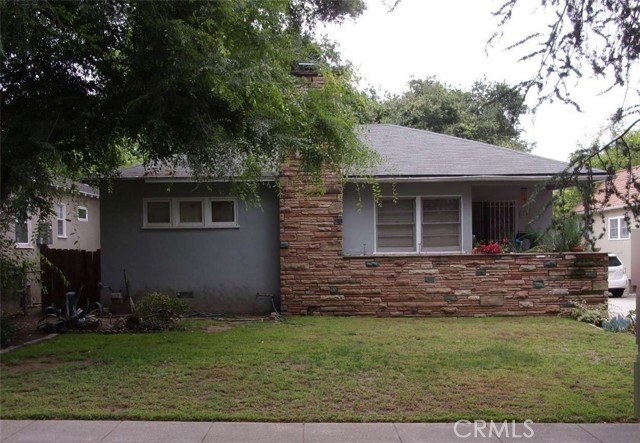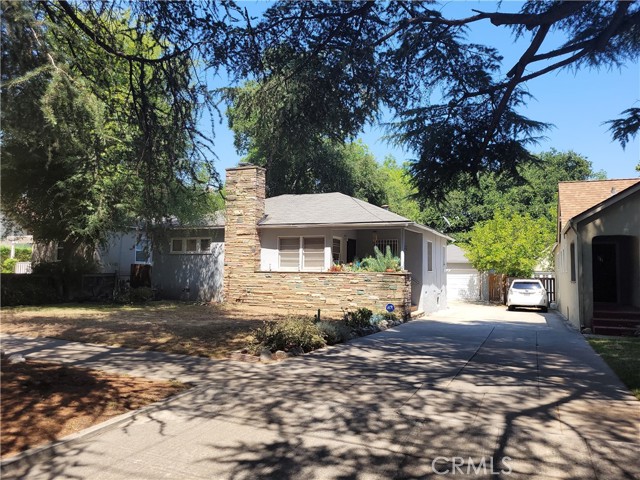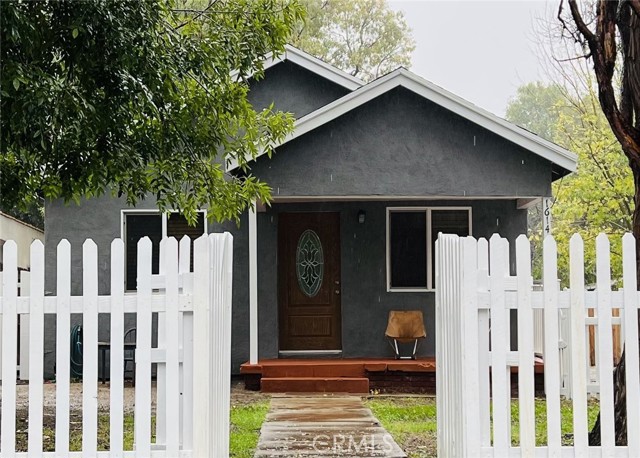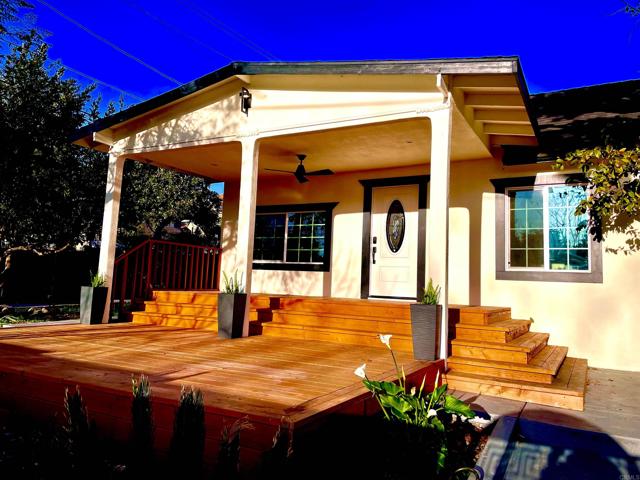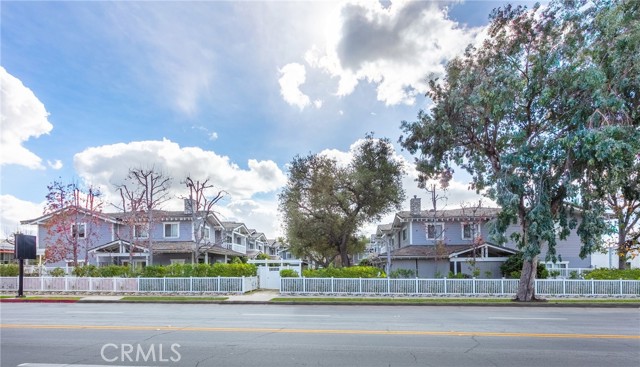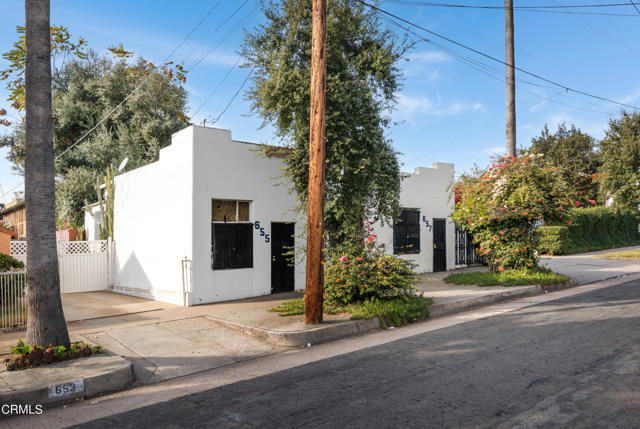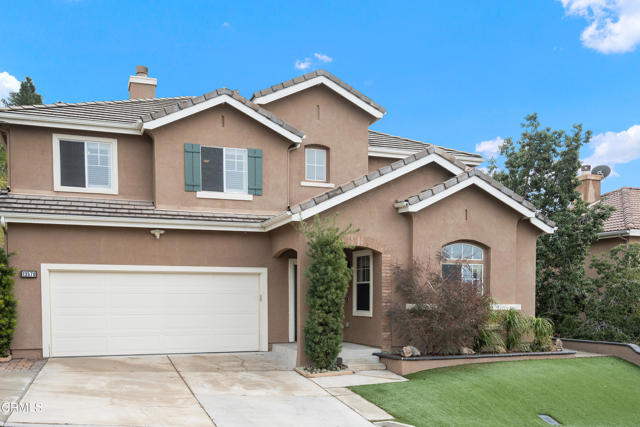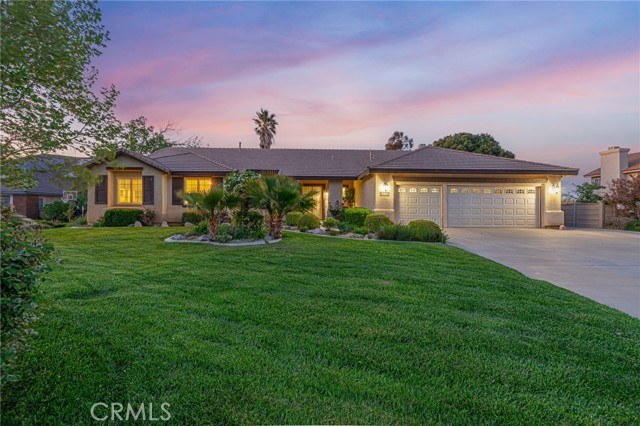
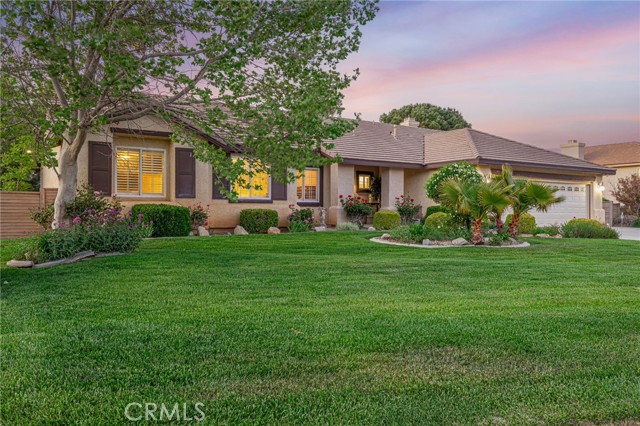
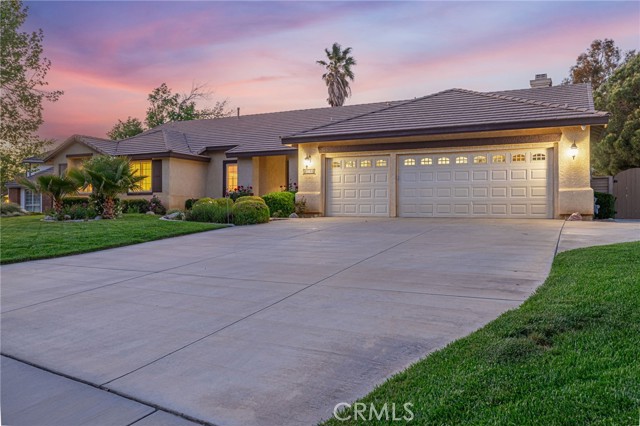
View Photos
41701 Kensington Circle Palmdale, CA 93551
$817,000
- 4 Beds
- 2 Baths
- 3,009 Sq.Ft.
Pending
Property Overview: 41701 Kensington Circle Palmdale, CA has 4 bedrooms, 2 bathrooms, 3,009 living square feet and 20,239 square feet lot size. Call an Ardent Real Estate Group agent to verify current availability of this home or with any questions you may have.
Listed by James Baker | BRE #00975357 | James Baker Realty, Inc.
Last checked: 3 minutes ago |
Last updated: May 4th, 2024 |
Source CRMLS |
DOM: 0
Home details
- Lot Sq. Ft
- 20,239
- HOA Dues
- $95/mo
- Year built
- 1993
- Garage
- 3 Car
- Property Type:
- Single Family Home
- Status
- Pending
- MLS#
- SR24089757
- City
- Palmdale
- County
- Los Angeles
- Time on Site
- 1 day
Show More
Open Houses for 41701 Kensington Circle
No upcoming open houses
Schedule Tour
Loading...
Property Details for 41701 Kensington Circle
Local Palmdale Agent
Loading...
Sale History for 41701 Kensington Circle
Last sold for $416,000 on January 27th, 2015
-
May, 2024
-
May 4, 2024
Date
Pending
CRMLS: SR24089757
$817,000
Price
-
May 3, 2024
Date
Active
CRMLS: SR24089757
$817,000
Price
-
May, 2024
-
May 1, 2024
Date
Canceled
CRMLS: OC24082636
$817,000
Price
-
Apr 25, 2024
Date
Active
CRMLS: OC24082636
$817,000
Price
-
Listing provided courtesy of CRMLS
-
January, 2015
-
Jan 27, 2015
Date
Sold (Public Records)
Public Records
$416,000
Price
-
April, 1999
-
Apr 9, 1999
Date
Sold (Public Records)
Public Records
$245,000
Price
Show More
Tax History for 41701 Kensington Circle
Assessed Value (2020):
$464,049
| Year | Land Value | Improved Value | Assessed Value |
|---|---|---|---|
| 2020 | $91,429 | $372,620 | $464,049 |
Home Value Compared to the Market
This property vs the competition
About 41701 Kensington Circle
Detailed summary of property
Public Facts for 41701 Kensington Circle
Public county record property details
- Beds
- 3
- Baths
- 3
- Year built
- 1993
- Sq. Ft.
- 3,009
- Lot Size
- 20,233
- Stories
- --
- Type
- Single Family Residential
- Pool
- Yes
- Spa
- No
- County
- Los Angeles
- Lot#
- 23
- APN
- 3204-030-132
The source for these homes facts are from public records.
93551 Real Estate Sale History (Last 30 days)
Last 30 days of sale history and trends
Median List Price
$649,000
Median List Price/Sq.Ft.
$269
Median Sold Price
$575,000
Median Sold Price/Sq.Ft.
$263
Total Inventory
186
Median Sale to List Price %
95.83%
Avg Days on Market
38
Loan Type
Conventional (50%), FHA (26.32%), VA (0%), Cash (7.89%), Other (10.53%)
Homes for Sale Near 41701 Kensington Circle
Nearby Homes for Sale
Recently Sold Homes Near 41701 Kensington Circle
Related Resources to 41701 Kensington Circle
New Listings in 93551
Popular Zip Codes
Popular Cities
- Anaheim Hills Homes for Sale
- Brea Homes for Sale
- Corona Homes for Sale
- Fullerton Homes for Sale
- Huntington Beach Homes for Sale
- Irvine Homes for Sale
- La Habra Homes for Sale
- Long Beach Homes for Sale
- Los Angeles Homes for Sale
- Ontario Homes for Sale
- Placentia Homes for Sale
- Riverside Homes for Sale
- San Bernardino Homes for Sale
- Whittier Homes for Sale
- Yorba Linda Homes for Sale
- More Cities
Other Palmdale Resources
- Palmdale Homes for Sale
- Palmdale Townhomes for Sale
- Palmdale Condos for Sale
- Palmdale 2 Bedroom Homes for Sale
- Palmdale 3 Bedroom Homes for Sale
- Palmdale 4 Bedroom Homes for Sale
- Palmdale 5 Bedroom Homes for Sale
- Palmdale Single Story Homes for Sale
- Palmdale Homes for Sale with Pools
- Palmdale Homes for Sale with 3 Car Garages
- Palmdale New Homes for Sale
- Palmdale Homes for Sale with Large Lots
- Palmdale Cheapest Homes for Sale
- Palmdale Luxury Homes for Sale
- Palmdale Newest Listings for Sale
- Palmdale Homes Pending Sale
- Palmdale Recently Sold Homes
Based on information from California Regional Multiple Listing Service, Inc. as of 2019. This information is for your personal, non-commercial use and may not be used for any purpose other than to identify prospective properties you may be interested in purchasing. Display of MLS data is usually deemed reliable but is NOT guaranteed accurate by the MLS. Buyers are responsible for verifying the accuracy of all information and should investigate the data themselves or retain appropriate professionals. Information from sources other than the Listing Agent may have been included in the MLS data. Unless otherwise specified in writing, Broker/Agent has not and will not verify any information obtained from other sources. The Broker/Agent providing the information contained herein may or may not have been the Listing and/or Selling Agent.
