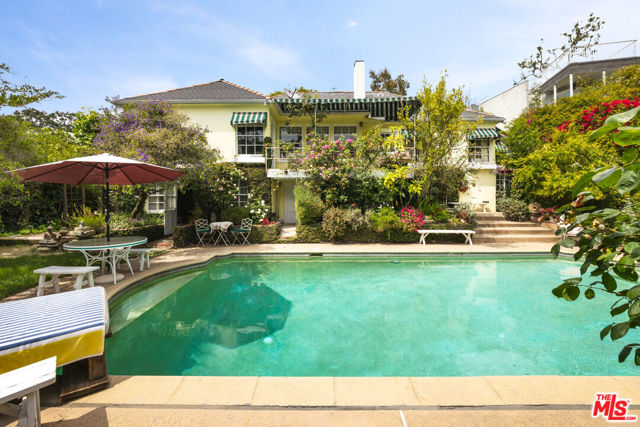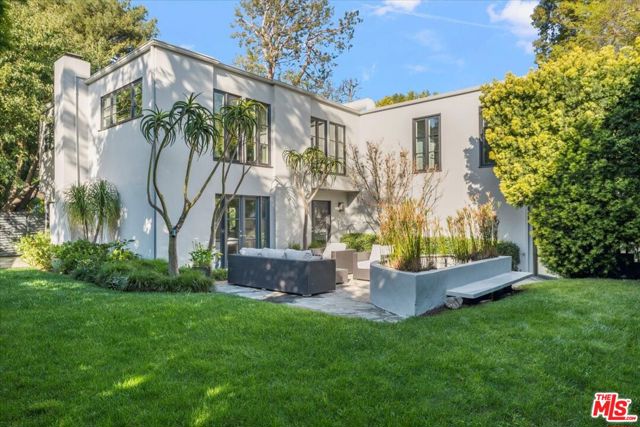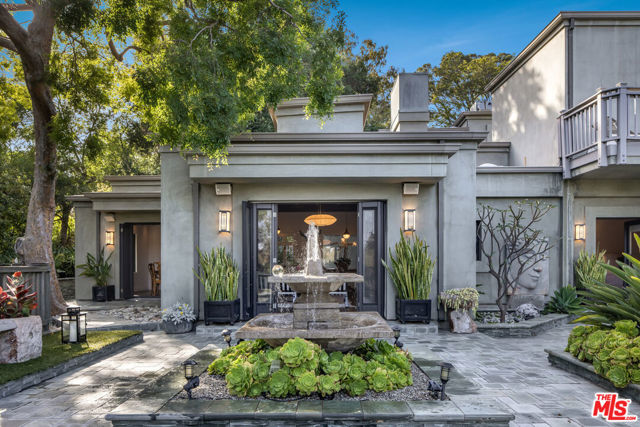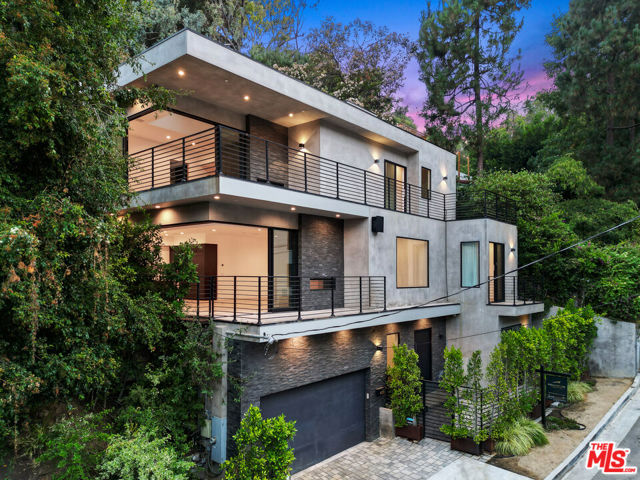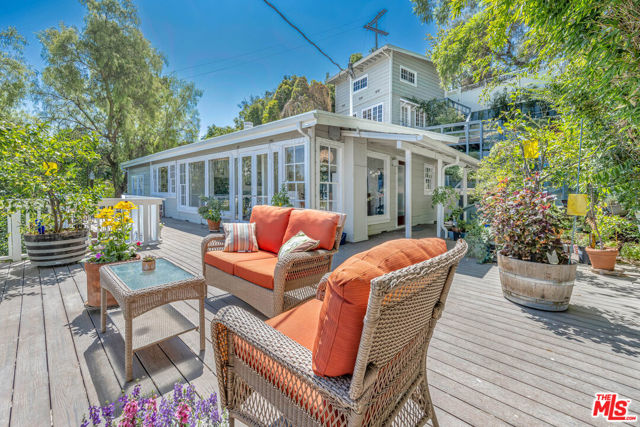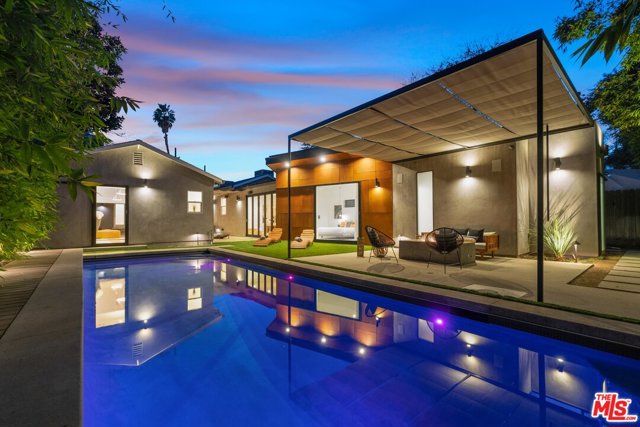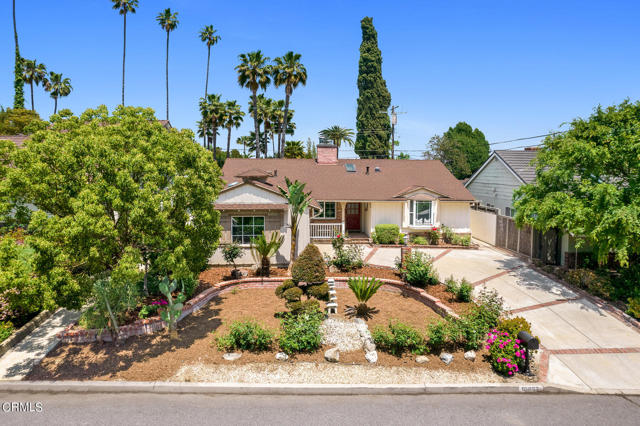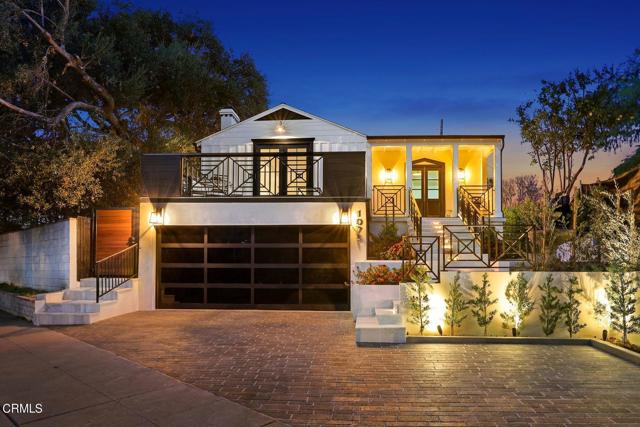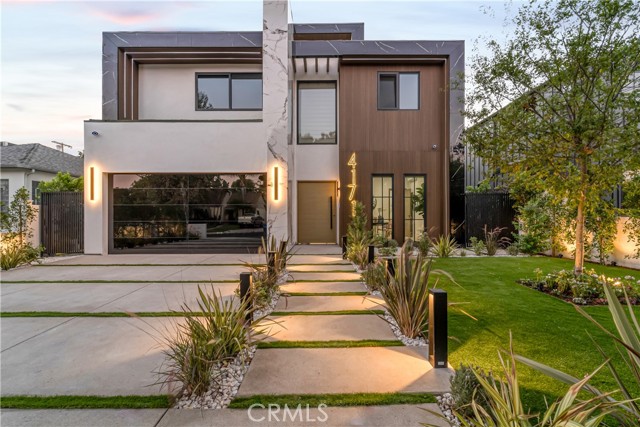
Open Sat 2pm-5pm
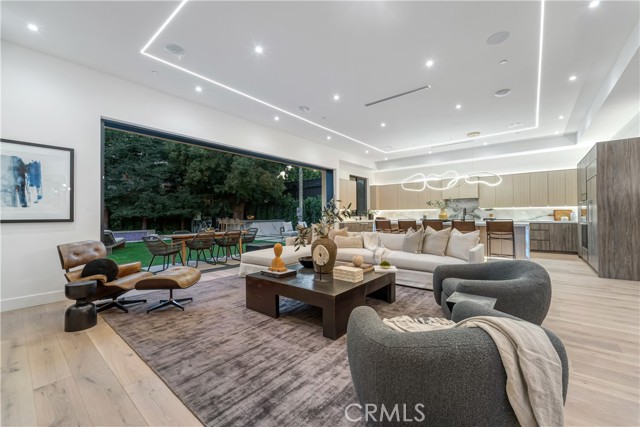
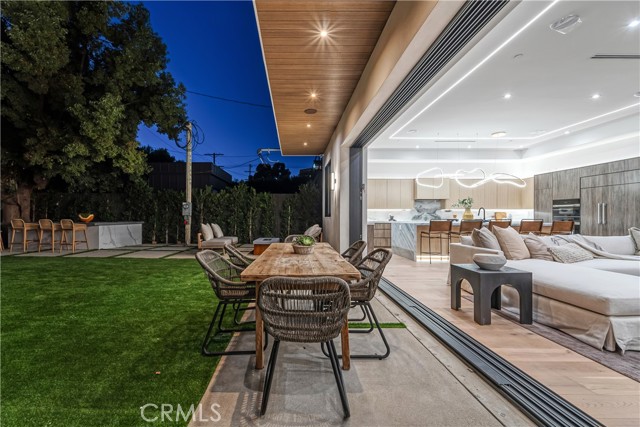
View Photos
4171 Bakman Ave Studio City, CA 91602
$3,477,777
- 5 Beds
- 5.5 Baths
- 3,881 Sq.Ft.
For Sale
Property Overview: 4171 Bakman Ave Studio City, CA has 5 bedrooms, 5.5 bathrooms, 3,881 living square feet and 6,498 square feet lot size. Call an Ardent Real Estate Group agent to verify current availability of this home or with any questions you may have.
Listed by Dennis Chernov | BRE #01850113 | The Agency
Co-listed by Steven Ejiofor | BRE #01956782 | The Agency
Co-listed by Steven Ejiofor | BRE #01956782 | The Agency
Last checked: 6 minutes ago |
Last updated: September 14th, 2024 |
Source CRMLS |
DOM: 5
Home details
- Lot Sq. Ft
- 6,498
- HOA Dues
- $0/mo
- Year built
- 2024
- Garage
- 2 Car
- Property Type:
- Single Family Home
- Status
- Active
- MLS#
- SR24183481
- City
- Studio City
- County
- Los Angeles
- Time on Site
- 14 days
Show More
Open Houses for 4171 Bakman Ave
Saturday, Sep 21st:
2:00pm-5:00pm
Sunday, Sep 22nd:
2:00pm-5:00pm
Schedule Tour
Loading...
Property Details for 4171 Bakman Ave
Local Studio City Agent
Loading...
Sale History for 4171 Bakman Ave
View property's historical transactions
-
September, 2024
-
Sep 13, 2024
Date
Active
CRMLS: SR24183481
$3,477,777
Price
Tax History for 4171 Bakman Ave
Recent tax history for this property
| Year | Land Value | Improved Value | Assessed Value |
|---|---|---|---|
| The tax history for this property will expand as we gather information for this property. | |||
Home Value Compared to the Market
This property vs the competition
About 4171 Bakman Ave
Detailed summary of property
Public Facts for 4171 Bakman Ave
Public county record property details
- Beds
- --
- Baths
- --
- Year built
- --
- Sq. Ft.
- --
- Lot Size
- --
- Stories
- --
- Type
- --
- Pool
- --
- Spa
- --
- County
- --
- Lot#
- --
- APN
- --
The source for these homes facts are from public records.
91602 Real Estate Sale History (Last 30 days)
Last 30 days of sale history and trends
Median List Price
$1,350,000
Median List Price/Sq.Ft.
$672
Median Sold Price
$1,250,000
Median Sold Price/Sq.Ft.
$650
Total Inventory
71
Median Sale to List Price %
114.68%
Avg Days on Market
28
Loan Type
Conventional (12.5%), FHA (0%), VA (0%), Cash (6.25%), Other (18.75%)
Homes for Sale Near 4171 Bakman Ave
Nearby Homes for Sale
Recently Sold Homes Near 4171 Bakman Ave
Related Resources to 4171 Bakman Ave
New Listings in 91602
Popular Zip Codes
Popular Cities
- Anaheim Hills Homes for Sale
- Brea Homes for Sale
- Corona Homes for Sale
- Fullerton Homes for Sale
- Huntington Beach Homes for Sale
- Irvine Homes for Sale
- La Habra Homes for Sale
- Long Beach Homes for Sale
- Los Angeles Homes for Sale
- Ontario Homes for Sale
- Placentia Homes for Sale
- Riverside Homes for Sale
- San Bernardino Homes for Sale
- Whittier Homes for Sale
- Yorba Linda Homes for Sale
- More Cities
Other Studio City Resources
- Studio City Homes for Sale
- Studio City Townhomes for Sale
- Studio City Condos for Sale
- Studio City 1 Bedroom Homes for Sale
- Studio City 2 Bedroom Homes for Sale
- Studio City 3 Bedroom Homes for Sale
- Studio City 4 Bedroom Homes for Sale
- Studio City 5 Bedroom Homes for Sale
- Studio City Single Story Homes for Sale
- Studio City Homes for Sale with Pools
- Studio City Homes for Sale with 3 Car Garages
- Studio City New Homes for Sale
- Studio City Homes for Sale with Large Lots
- Studio City Cheapest Homes for Sale
- Studio City Luxury Homes for Sale
- Studio City Newest Listings for Sale
- Studio City Homes Pending Sale
- Studio City Recently Sold Homes
Based on information from California Regional Multiple Listing Service, Inc. as of 2019. This information is for your personal, non-commercial use and may not be used for any purpose other than to identify prospective properties you may be interested in purchasing. Display of MLS data is usually deemed reliable but is NOT guaranteed accurate by the MLS. Buyers are responsible for verifying the accuracy of all information and should investigate the data themselves or retain appropriate professionals. Information from sources other than the Listing Agent may have been included in the MLS data. Unless otherwise specified in writing, Broker/Agent has not and will not verify any information obtained from other sources. The Broker/Agent providing the information contained herein may or may not have been the Listing and/or Selling Agent.


