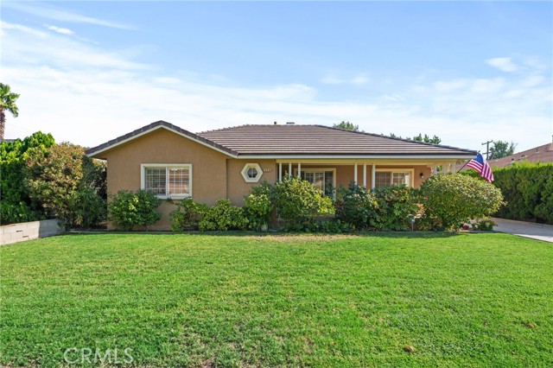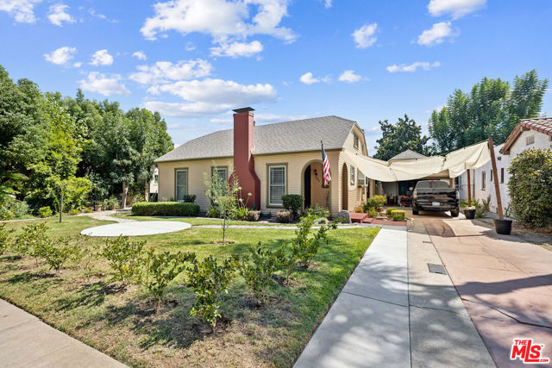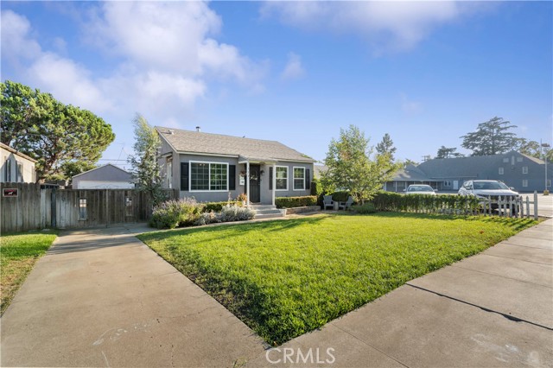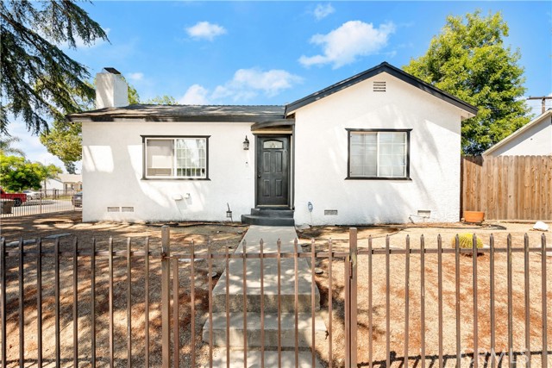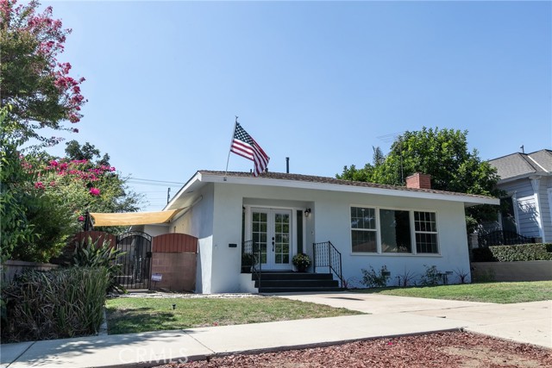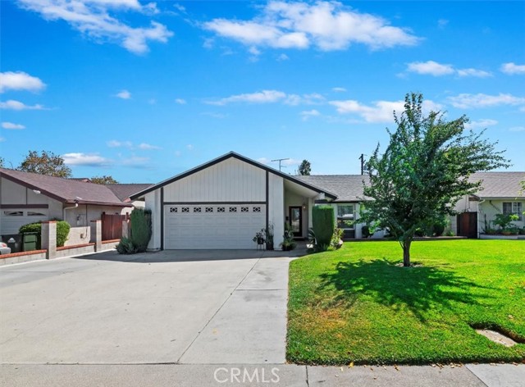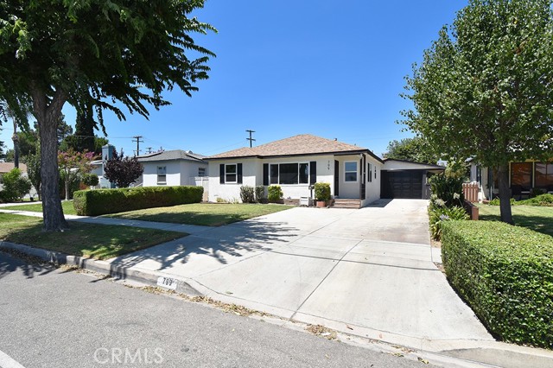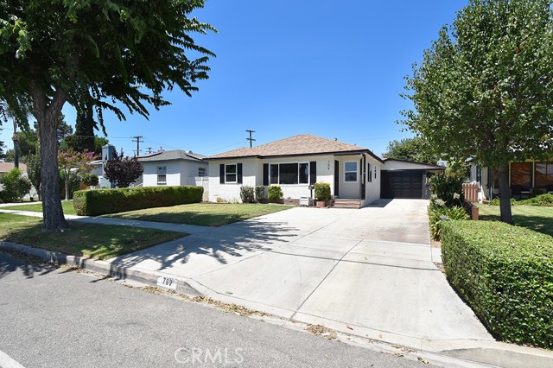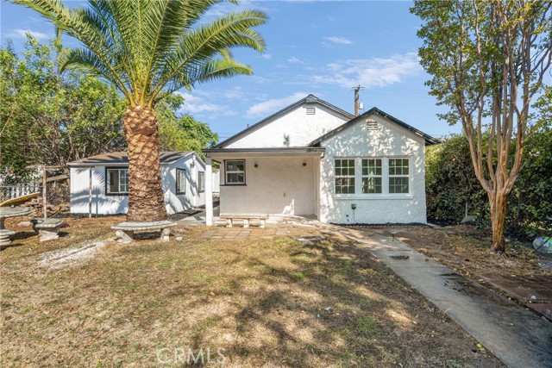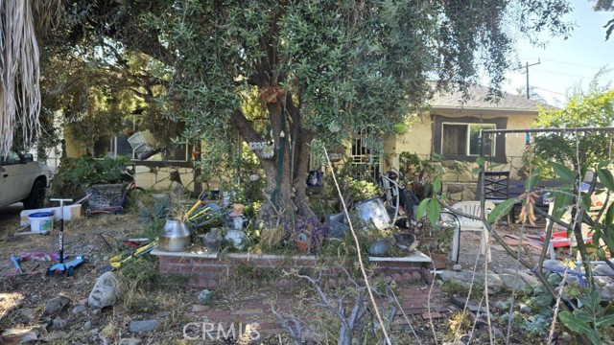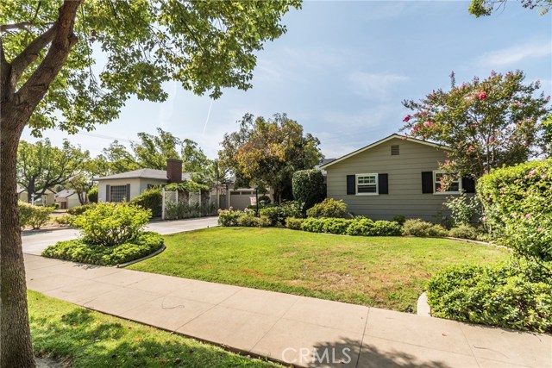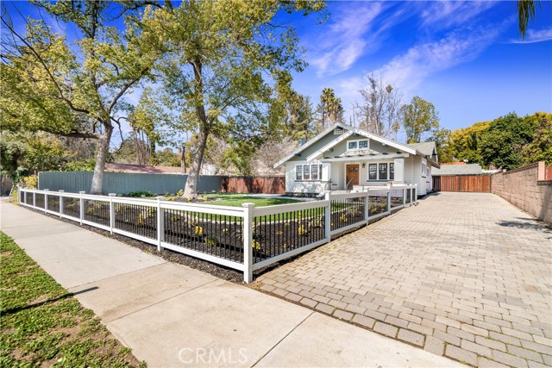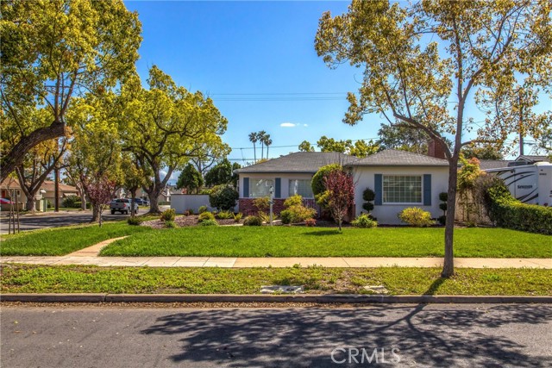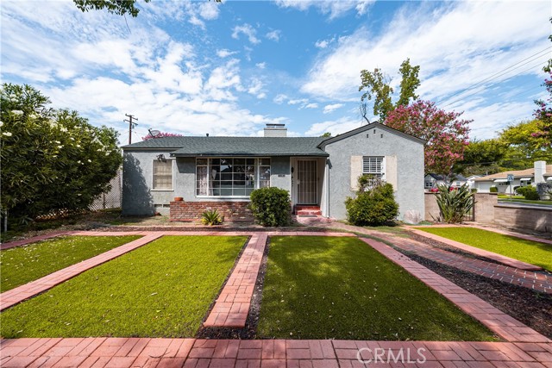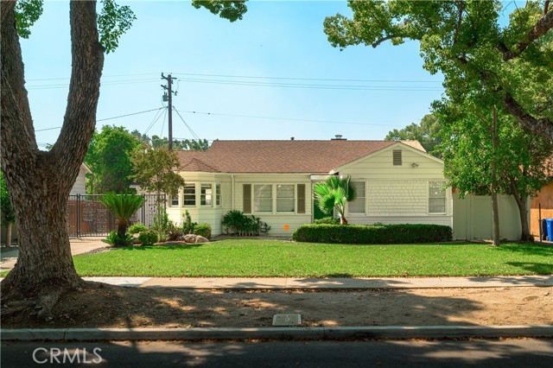
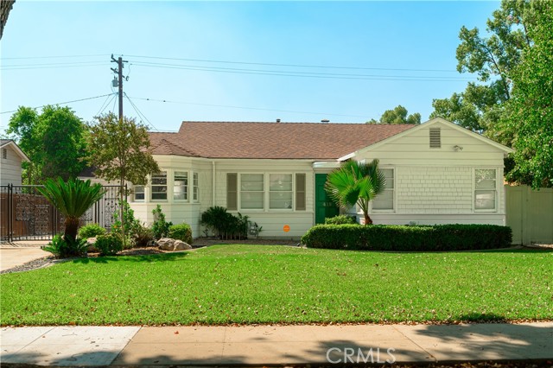
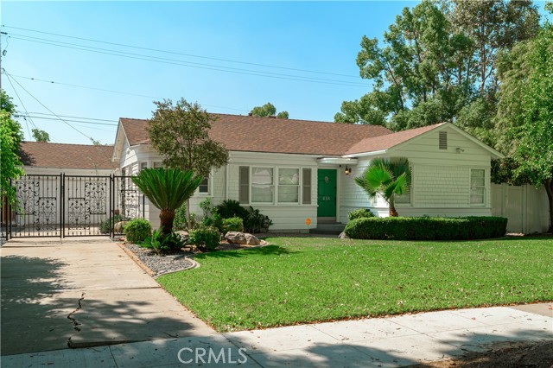
View Photos
418 E Harvard Pl Ontario, CA 91764
$730,000
Sold Price as of 01/03/2024
- 3 Beds
- 2 Baths
- 1,912 Sq.Ft.
Sold
Property Overview: 418 E Harvard Pl Ontario, CA has 3 bedrooms, 2 bathrooms, 1,912 living square feet and 8,712 square feet lot size. Call an Ardent Real Estate Group agent with any questions you may have.
Listed by Megann Centeno | BRE #01947371 | OMEGA REALTY
Co-listed by Mario Sotelo | BRE #02020083 | OMEGA REALTY
Co-listed by Mario Sotelo | BRE #02020083 | OMEGA REALTY
Last checked: 2 minutes ago |
Last updated: January 4th, 2024 |
Source CRMLS |
DOM: 72
Home details
- Lot Sq. Ft
- 8,712
- HOA Dues
- $0/mo
- Year built
- 1940
- Garage
- 2 Car
- Property Type:
- Single Family Home
- Status
- Sold
- MLS#
- CV23180480
- City
- Ontario
- County
- San Bernardino
- Time on Site
- 358 days
Show More
Property Details for 418 E Harvard Pl
Local Ontario Agent
Loading...
Sale History for 418 E Harvard Pl
Last sold for $730,000 on January 3rd, 2024
-
January, 2024
-
Jan 3, 2024
Date
Sold
CRMLS: CV23180480
$730,000
Price
-
Sep 27, 2023
Date
Active
CRMLS: CV23180480
$777,770
Price
-
December, 2001
-
Dec 5, 2001
Date
Sold (Public Records)
Public Records
--
Price
-
May, 1997
-
May 8, 1997
Date
Sold (Public Records)
Public Records
--
Price
Show More
Tax History for 418 E Harvard Pl
Assessed Value (2020):
$174,111
| Year | Land Value | Improved Value | Assessed Value |
|---|---|---|---|
| 2020 | $50,465 | $123,646 | $174,111 |
Home Value Compared to the Market
This property vs the competition
About 418 E Harvard Pl
Detailed summary of property
Public Facts for 418 E Harvard Pl
Public county record property details
- Beds
- 3
- Baths
- 2
- Year built
- 1940
- Sq. Ft.
- 1,283
- Lot Size
- 8,712
- Stories
- 1
- Type
- Single Family Residential
- Pool
- No
- Spa
- No
- County
- San Bernardino
- Lot#
- 8
- APN
- 1047-543-23-0000
The source for these homes facts are from public records.
91764 Real Estate Sale History (Last 30 days)
Last 30 days of sale history and trends
Median List Price
$630,000
Median List Price/Sq.Ft.
$436
Median Sold Price
$635,000
Median Sold Price/Sq.Ft.
$466
Total Inventory
68
Median Sale to List Price %
102.44%
Avg Days on Market
23
Loan Type
Conventional (61.54%), FHA (23.08%), VA (3.85%), Cash (3.85%), Other (7.69%)
Thinking of Selling?
Is this your property?
Thinking of Selling?
Call, Text or Message
Thinking of Selling?
Call, Text or Message
Homes for Sale Near 418 E Harvard Pl
Nearby Homes for Sale
Recently Sold Homes Near 418 E Harvard Pl
Related Resources to 418 E Harvard Pl
New Listings in 91764
Popular Zip Codes
Popular Cities
- Anaheim Hills Homes for Sale
- Brea Homes for Sale
- Corona Homes for Sale
- Fullerton Homes for Sale
- Huntington Beach Homes for Sale
- Irvine Homes for Sale
- La Habra Homes for Sale
- Long Beach Homes for Sale
- Los Angeles Homes for Sale
- Placentia Homes for Sale
- Riverside Homes for Sale
- San Bernardino Homes for Sale
- Whittier Homes for Sale
- Yorba Linda Homes for Sale
- More Cities
Other Ontario Resources
- Ontario Homes for Sale
- Ontario Townhomes for Sale
- Ontario Condos for Sale
- Ontario 1 Bedroom Homes for Sale
- Ontario 2 Bedroom Homes for Sale
- Ontario 3 Bedroom Homes for Sale
- Ontario 4 Bedroom Homes for Sale
- Ontario 5 Bedroom Homes for Sale
- Ontario Single Story Homes for Sale
- Ontario Homes for Sale with Pools
- Ontario Homes for Sale with 3 Car Garages
- Ontario New Homes for Sale
- Ontario Homes for Sale with Large Lots
- Ontario Cheapest Homes for Sale
- Ontario Luxury Homes for Sale
- Ontario Newest Listings for Sale
- Ontario Homes Pending Sale
- Ontario Recently Sold Homes
Based on information from California Regional Multiple Listing Service, Inc. as of 2019. This information is for your personal, non-commercial use and may not be used for any purpose other than to identify prospective properties you may be interested in purchasing. Display of MLS data is usually deemed reliable but is NOT guaranteed accurate by the MLS. Buyers are responsible for verifying the accuracy of all information and should investigate the data themselves or retain appropriate professionals. Information from sources other than the Listing Agent may have been included in the MLS data. Unless otherwise specified in writing, Broker/Agent has not and will not verify any information obtained from other sources. The Broker/Agent providing the information contained herein may or may not have been the Listing and/or Selling Agent.
