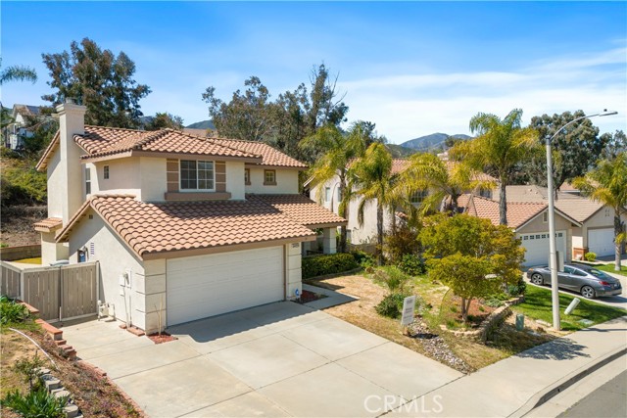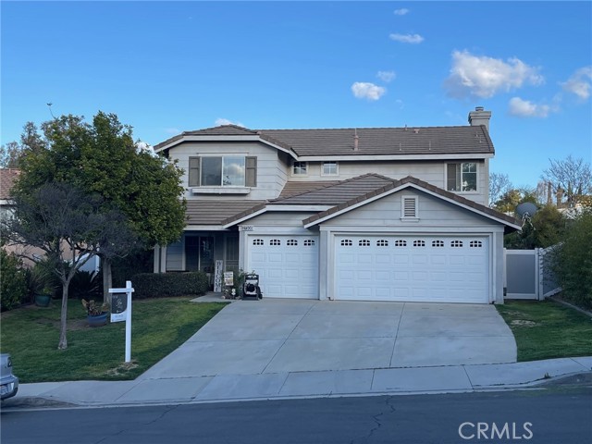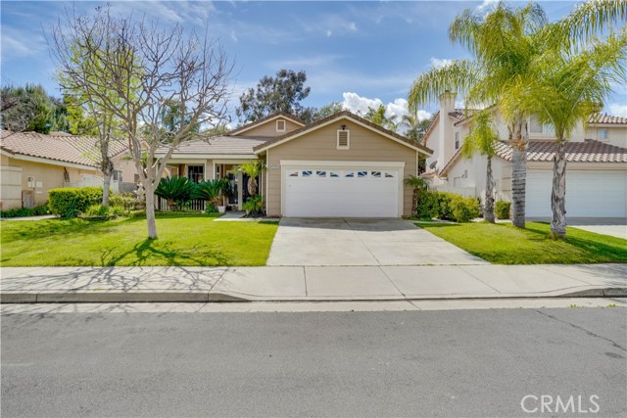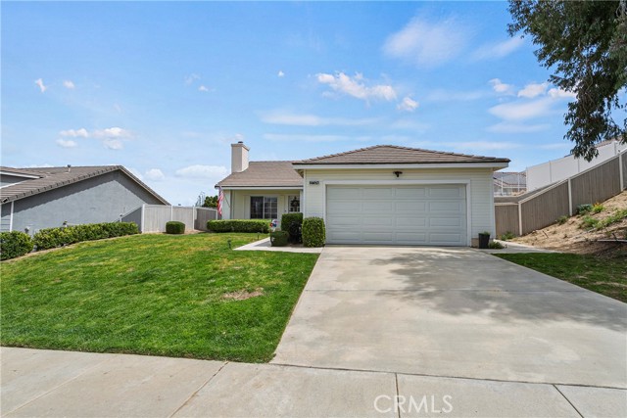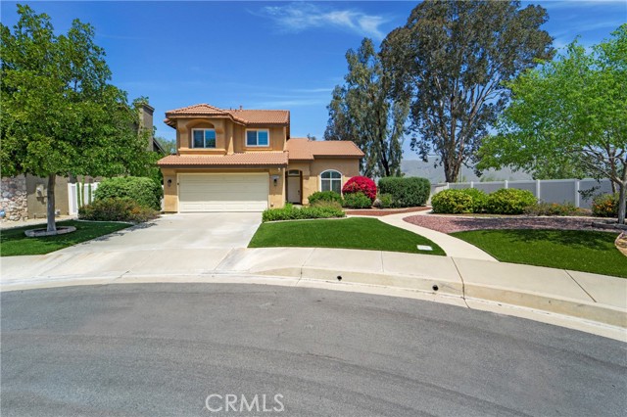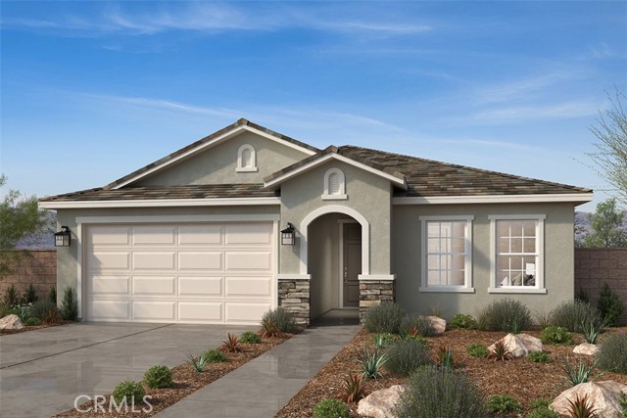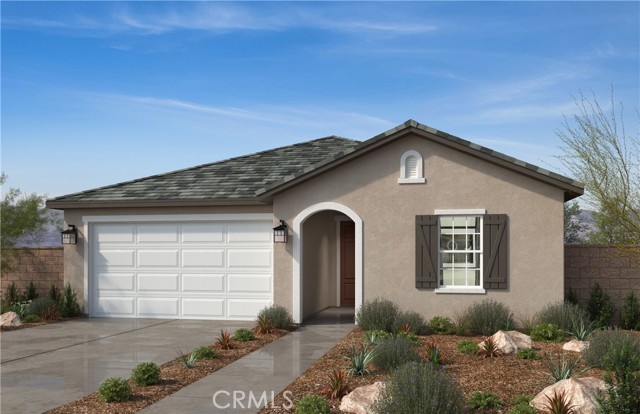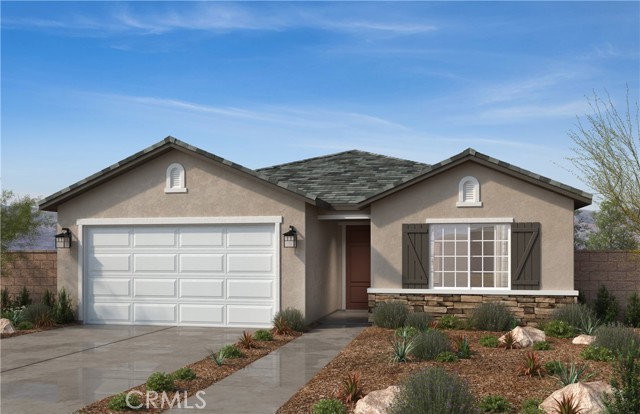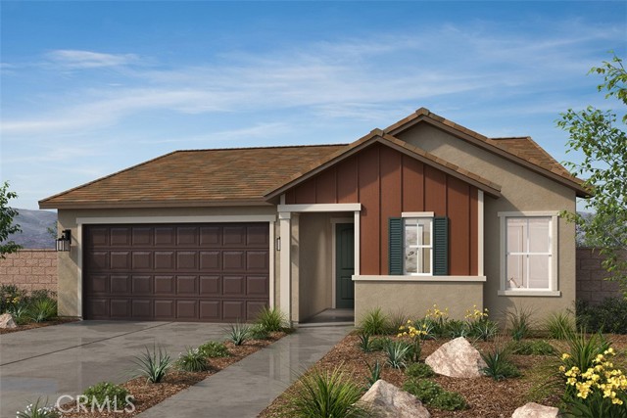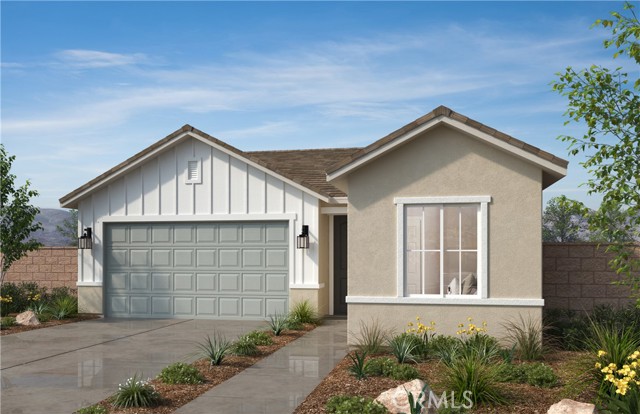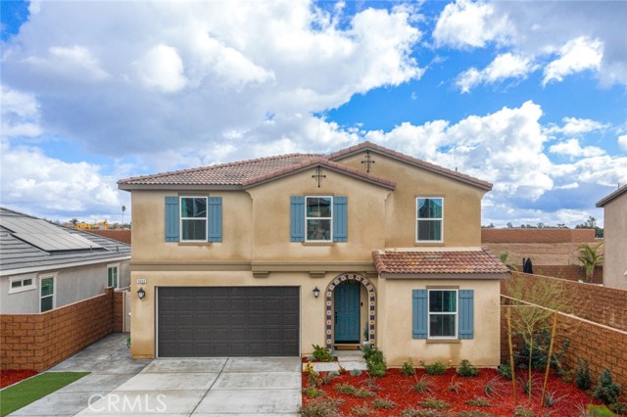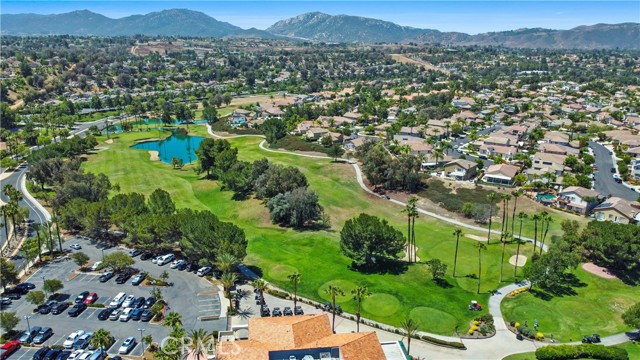
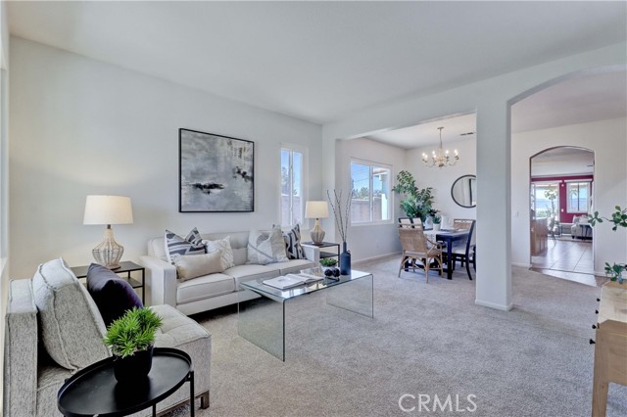
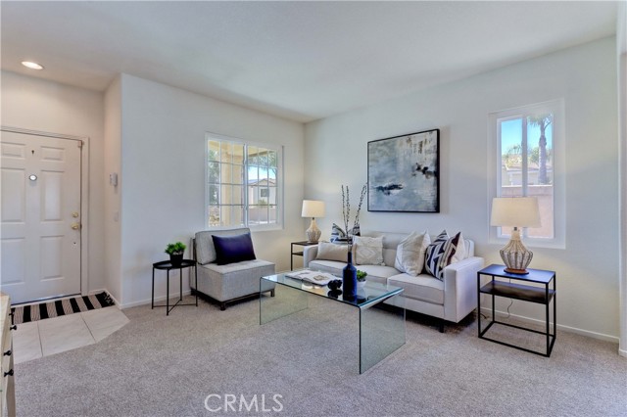
View Photos
41977 Vardon Dr Temecula, CA 92591
$605,000
Sold Price as of 08/23/2022
- 3 Beds
- 2 Baths
- 1,656 Sq.Ft.
Sold
Property Overview: 41977 Vardon Dr Temecula, CA has 3 bedrooms, 2 bathrooms, 1,656 living square feet and 6,534 square feet lot size. Call an Ardent Real Estate Group agent with any questions you may have.
Listed by Jose Smith | BRE #01389738 | Coldwell Banker Realty
Last checked: 8 minutes ago |
Last updated: September 2nd, 2022 |
Source CRMLS |
DOM: 27
Home details
- Lot Sq. Ft
- 6,534
- HOA Dues
- $100/mo
- Year built
- 1997
- Garage
- 2 Car
- Property Type:
- Single Family Home
- Status
- Sold
- MLS#
- PW22097516
- City
- Temecula
- County
- Riverside
- Time on Site
- 672 days
Show More
Property Details for 41977 Vardon Dr
Local Temecula Agent
Loading...
Sale History for 41977 Vardon Dr
Last sold for $605,000 on August 23rd, 2022
-
August, 2022
-
Aug 23, 2022
Date
Sold
CRMLS: PW22097516
$605,000
Price
-
Jun 24, 2022
Date
Active
CRMLS: PW22097516
$625,000
Price
-
September, 1997
-
Sep 26, 1997
Date
Sold (Public Records)
Public Records
$165,500
Price
-
April, 1997
-
Apr 18, 1997
Date
Sold (Public Records)
Public Records
--
Price
Show More
Tax History for 41977 Vardon Dr
Assessed Value (2020):
$249,683
| Year | Land Value | Improved Value | Assessed Value |
|---|---|---|---|
| 2020 | $51,084 | $198,599 | $249,683 |
Home Value Compared to the Market
This property vs the competition
About 41977 Vardon Dr
Detailed summary of property
Public Facts for 41977 Vardon Dr
Public county record property details
- Beds
- 3
- Baths
- 1
- Year built
- 1997
- Sq. Ft.
- 1,656
- Lot Size
- 6,098
- Stories
- 1
- Type
- Single Family Residential
- Pool
- No
- Spa
- No
- County
- Riverside
- Lot#
- 1
- APN
- 953-230-051
The source for these homes facts are from public records.
92591 Real Estate Sale History (Last 30 days)
Last 30 days of sale history and trends
Median List Price
$750,000
Median List Price/Sq.Ft.
$374
Median Sold Price
$730,000
Median Sold Price/Sq.Ft.
$362
Total Inventory
120
Median Sale to List Price %
100.69%
Avg Days on Market
21
Loan Type
Conventional (54.05%), FHA (5.41%), VA (16.22%), Cash (21.62%), Other (2.7%)
Thinking of Selling?
Is this your property?
Thinking of Selling?
Call, Text or Message
Thinking of Selling?
Call, Text or Message
Homes for Sale Near 41977 Vardon Dr
Nearby Homes for Sale
Recently Sold Homes Near 41977 Vardon Dr
Related Resources to 41977 Vardon Dr
New Listings in 92591
Popular Zip Codes
Popular Cities
- Anaheim Hills Homes for Sale
- Brea Homes for Sale
- Corona Homes for Sale
- Fullerton Homes for Sale
- Huntington Beach Homes for Sale
- Irvine Homes for Sale
- La Habra Homes for Sale
- Long Beach Homes for Sale
- Los Angeles Homes for Sale
- Ontario Homes for Sale
- Placentia Homes for Sale
- Riverside Homes for Sale
- San Bernardino Homes for Sale
- Whittier Homes for Sale
- Yorba Linda Homes for Sale
- More Cities
Other Temecula Resources
- Temecula Homes for Sale
- Temecula Townhomes for Sale
- Temecula Condos for Sale
- Temecula 2 Bedroom Homes for Sale
- Temecula 3 Bedroom Homes for Sale
- Temecula 4 Bedroom Homes for Sale
- Temecula 5 Bedroom Homes for Sale
- Temecula Single Story Homes for Sale
- Temecula Homes for Sale with Pools
- Temecula Homes for Sale with 3 Car Garages
- Temecula New Homes for Sale
- Temecula Homes for Sale with Large Lots
- Temecula Cheapest Homes for Sale
- Temecula Luxury Homes for Sale
- Temecula Newest Listings for Sale
- Temecula Homes Pending Sale
- Temecula Recently Sold Homes
Based on information from California Regional Multiple Listing Service, Inc. as of 2019. This information is for your personal, non-commercial use and may not be used for any purpose other than to identify prospective properties you may be interested in purchasing. Display of MLS data is usually deemed reliable but is NOT guaranteed accurate by the MLS. Buyers are responsible for verifying the accuracy of all information and should investigate the data themselves or retain appropriate professionals. Information from sources other than the Listing Agent may have been included in the MLS data. Unless otherwise specified in writing, Broker/Agent has not and will not verify any information obtained from other sources. The Broker/Agent providing the information contained herein may or may not have been the Listing and/or Selling Agent.

