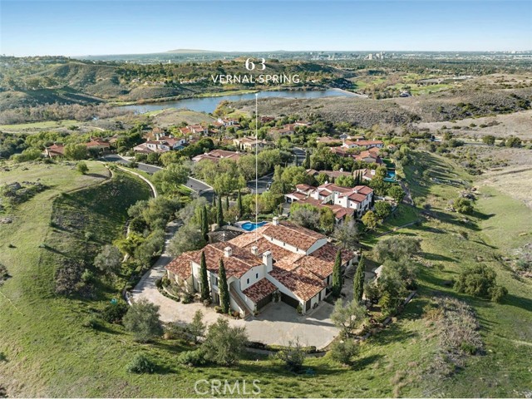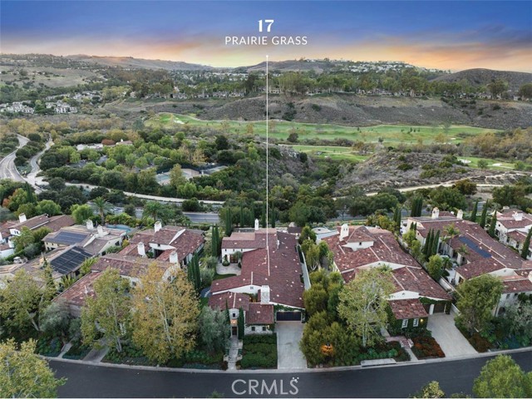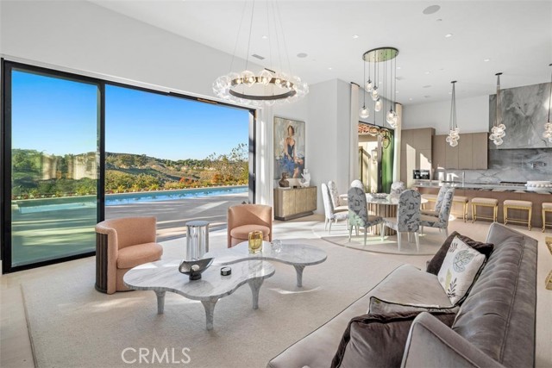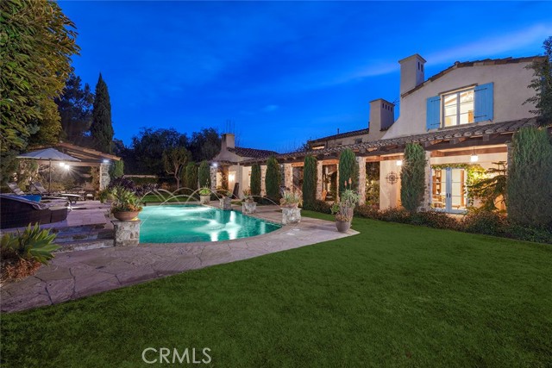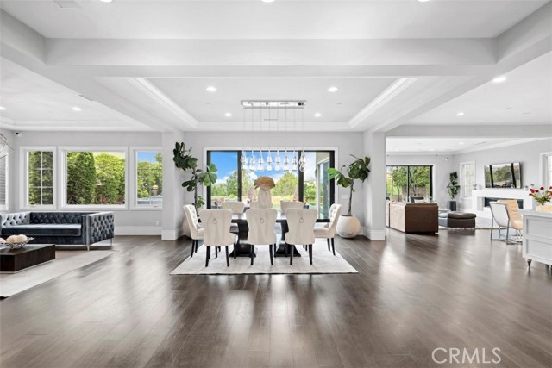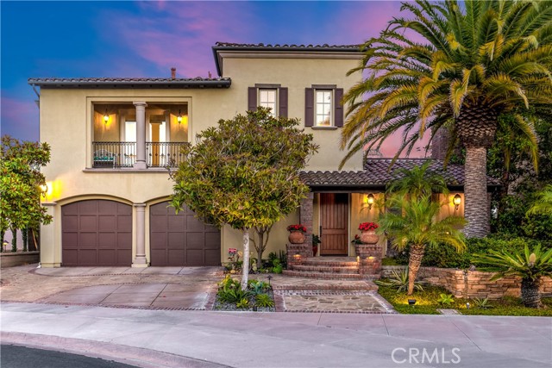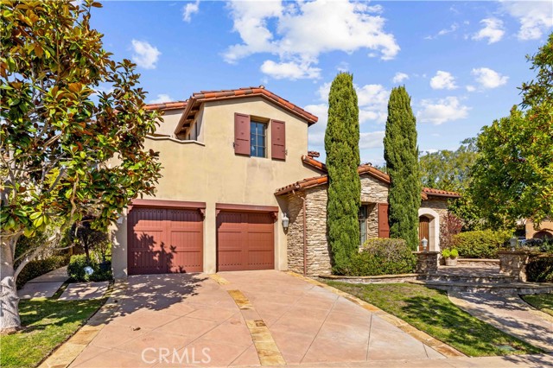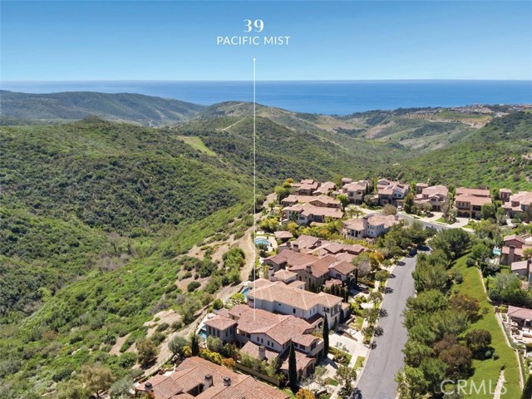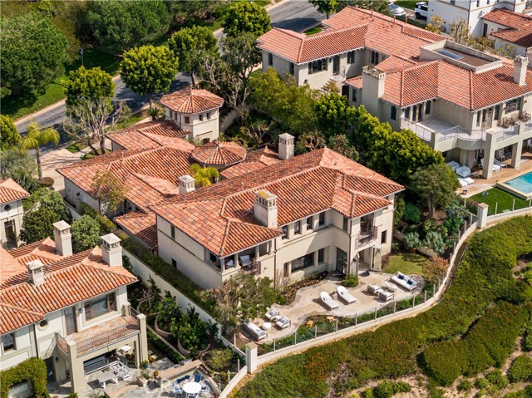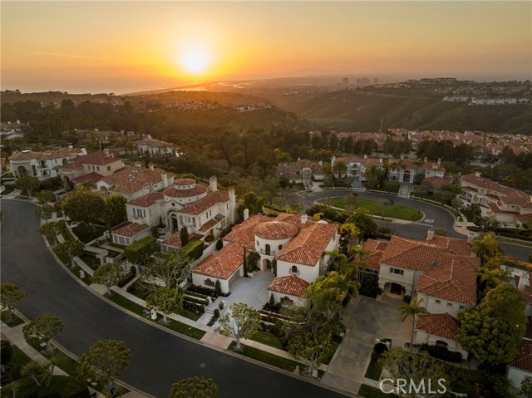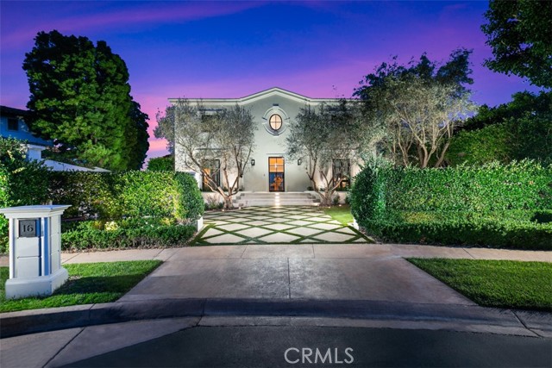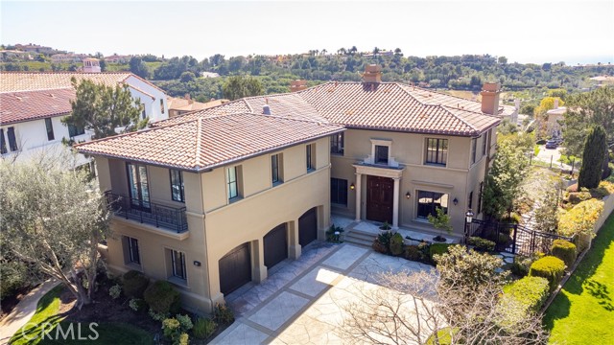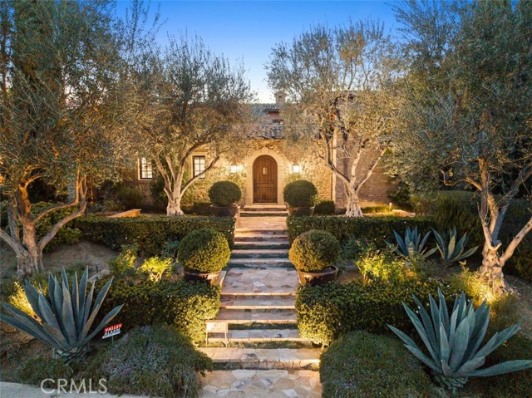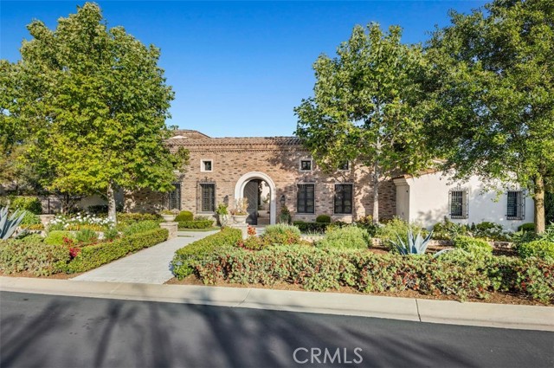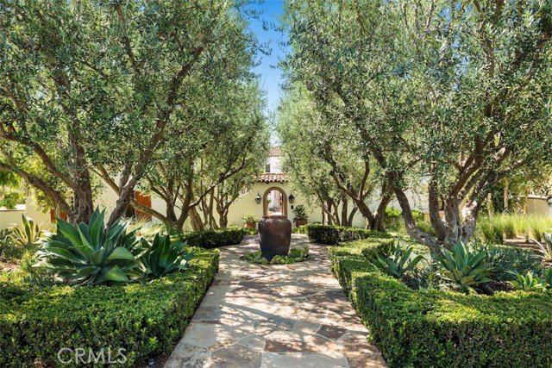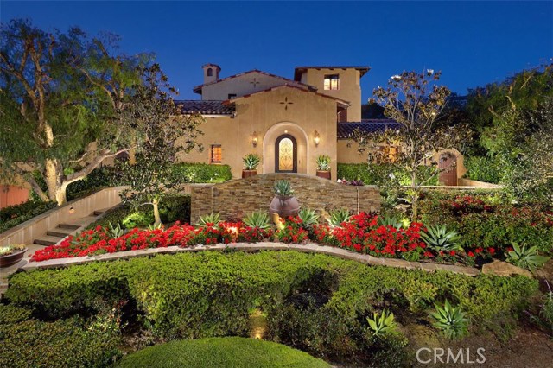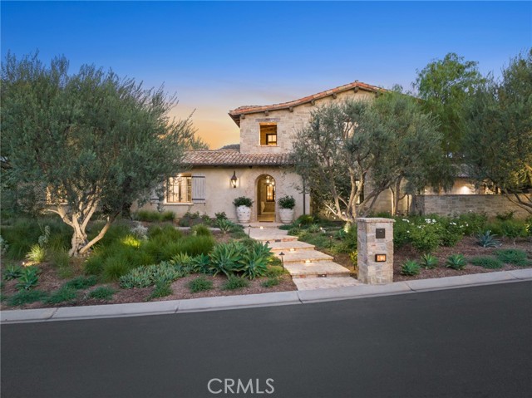
View Photos
42 Echo Glen Irvine, CA 92603
$9,275,000
Sold Price as of 10/20/2022
- 6 Beds
- 7 Baths
- 7,712 Sq.Ft.
Sold
Property Overview: 42 Echo Glen Irvine, CA has 6 bedrooms, 7 bathrooms, 7,712 living square feet and 23,697 square feet lot size. Call an Ardent Real Estate Group agent with any questions you may have.
Listed by Michael Tsamoudakis | BRE #01915782 | Compass
Co-listed by Carter Kaufman | BRE #01968622 | Compass
Co-listed by Carter Kaufman | BRE #01968622 | Compass
Last checked: 11 minutes ago |
Last updated: October 21st, 2022 |
Source CRMLS |
DOM: 8
Home details
- Lot Sq. Ft
- 23,697
- HOA Dues
- $660/mo
- Year built
- 2008
- Garage
- 4 Car
- Property Type:
- Single Family Home
- Status
- Sold
- MLS#
- NP22195305
- City
- Irvine
- County
- Orange
- Time on Site
- 599 days
Show More
Property Details for 42 Echo Glen
Local Irvine Agent
Loading...
Sale History for 42 Echo Glen
Last sold for $9,275,000 on October 20th, 2022
-
October, 2022
-
Oct 20, 2022
Date
Sold
CRMLS: NP22195305
$9,275,000
Price
-
Sep 6, 2022
Date
Active
CRMLS: NP22195305
$8,875,000
Price
-
June, 2021
-
Jun 4, 2021
Date
Sold
CRMLS: NP21035379
$7,301,000
Price
-
May 31, 2021
Date
Pending
CRMLS: NP21035379
$7,499,000
Price
-
May 13, 2021
Date
Active Under Contract
CRMLS: NP21035379
$7,499,000
Price
-
Mar 19, 2021
Date
Active
CRMLS: NP21035379
$7,499,000
Price
-
Mar 14, 2021
Date
Coming Soon
CRMLS: NP21035379
$7,499,000
Price
-
Listing provided courtesy of CRMLS
-
July, 2020
-
Jul 1, 2020
Date
Expired
CRMLS: NP20009604
$24,000
Price
-
Feb 6, 2020
Date
Withdrawn
CRMLS: NP20009604
$24,000
Price
-
Jan 17, 2020
Date
Price Change
CRMLS: NP20009604
$24,000
Price
-
Jan 14, 2020
Date
Active
CRMLS: NP20009604
$25,000
Price
-
Listing provided courtesy of CRMLS
-
April, 2020
-
Apr 29, 2020
Date
Leased
CRMLS: NP20081036
$24,000
Price
-
Apr 29, 2020
Date
Active
CRMLS: NP20081036
$24,000
Price
-
Listing provided courtesy of CRMLS
-
August, 2019
-
Aug 22, 2019
Date
Canceled
CRMLS: NP19030805
$7,199,000
Price
-
Aug 16, 2019
Date
Withdrawn
CRMLS: NP19030805
$7,199,000
Price
-
Jul 12, 2019
Date
Price Change
CRMLS: NP19030805
$7,199,000
Price
-
Jun 22, 2019
Date
Price Change
CRMLS: NP19030805
$7,450,000
Price
-
Feb 9, 2019
Date
Active
CRMLS: NP19030805
$7,650,000
Price
-
Listing provided courtesy of CRMLS
-
August, 2019
-
Aug 16, 2019
Date
Leased
CRMLS: NP19171238
$25,000
Price
-
Jul 18, 2019
Date
Active
CRMLS: NP19171238
$25,000
Price
-
Listing provided courtesy of CRMLS
-
April, 2015
-
Apr 6, 2015
Date
Sold (Public Records)
Public Records
$6,500,000
Price
-
October, 2014
-
Oct 15, 2014
Date
Sold (Public Records)
Public Records
$6,000,000
Price
Show More
Tax History for 42 Echo Glen
Assessed Value (2020):
$7,143,103
| Year | Land Value | Improved Value | Assessed Value |
|---|---|---|---|
| 2020 | $3,816,679 | $3,326,424 | $7,143,103 |
Home Value Compared to the Market
This property vs the competition
About 42 Echo Glen
Detailed summary of property
Public Facts for 42 Echo Glen
Public county record property details
- Beds
- 7
- Baths
- 6
- Year built
- 2006
- Sq. Ft.
- 8,327
- Lot Size
- 23,697
- Stories
- --
- Type
- Single Family Residential
- Pool
- Yes
- Spa
- Yes
- County
- Orange
- Lot#
- 5
- APN
- 481-162-39
The source for these homes facts are from public records.
92603 Real Estate Sale History (Last 30 days)
Last 30 days of sale history and trends
Median List Price
$3,195,000
Median List Price/Sq.Ft.
$1,103
Median Sold Price
$1,900,000
Median Sold Price/Sq.Ft.
$952
Total Inventory
34
Median Sale to List Price %
97.54%
Avg Days on Market
14
Loan Type
Conventional (23.53%), FHA (0%), VA (0%), Cash (35.29%), Other (41.18%)
Thinking of Selling?
Is this your property?
Thinking of Selling?
Call, Text or Message
Thinking of Selling?
Call, Text or Message
Homes for Sale Near 42 Echo Glen
Nearby Homes for Sale
Recently Sold Homes Near 42 Echo Glen
Related Resources to 42 Echo Glen
New Listings in 92603
Popular Zip Codes
Popular Cities
- Anaheim Hills Homes for Sale
- Brea Homes for Sale
- Corona Homes for Sale
- Fullerton Homes for Sale
- Huntington Beach Homes for Sale
- La Habra Homes for Sale
- Long Beach Homes for Sale
- Los Angeles Homes for Sale
- Ontario Homes for Sale
- Placentia Homes for Sale
- Riverside Homes for Sale
- San Bernardino Homes for Sale
- Whittier Homes for Sale
- Yorba Linda Homes for Sale
- More Cities
Other Irvine Resources
- Irvine Homes for Sale
- Irvine Townhomes for Sale
- Irvine Condos for Sale
- Irvine 1 Bedroom Homes for Sale
- Irvine 2 Bedroom Homes for Sale
- Irvine 3 Bedroom Homes for Sale
- Irvine 4 Bedroom Homes for Sale
- Irvine 5 Bedroom Homes for Sale
- Irvine Single Story Homes for Sale
- Irvine Homes for Sale with Pools
- Irvine Homes for Sale with 3 Car Garages
- Irvine New Homes for Sale
- Irvine Homes for Sale with Large Lots
- Irvine Cheapest Homes for Sale
- Irvine Luxury Homes for Sale
- Irvine Newest Listings for Sale
- Irvine Homes Pending Sale
- Irvine Recently Sold Homes
Based on information from California Regional Multiple Listing Service, Inc. as of 2019. This information is for your personal, non-commercial use and may not be used for any purpose other than to identify prospective properties you may be interested in purchasing. Display of MLS data is usually deemed reliable but is NOT guaranteed accurate by the MLS. Buyers are responsible for verifying the accuracy of all information and should investigate the data themselves or retain appropriate professionals. Information from sources other than the Listing Agent may have been included in the MLS data. Unless otherwise specified in writing, Broker/Agent has not and will not verify any information obtained from other sources. The Broker/Agent providing the information contained herein may or may not have been the Listing and/or Selling Agent.
