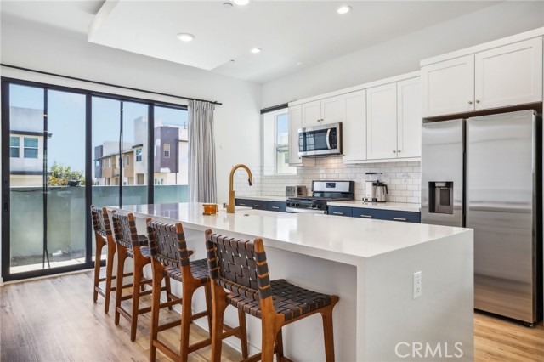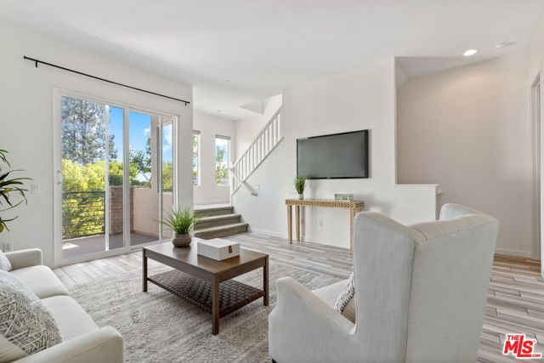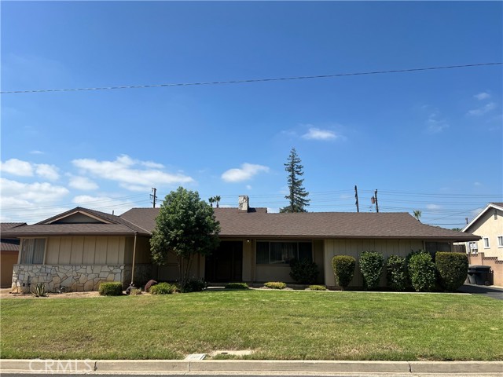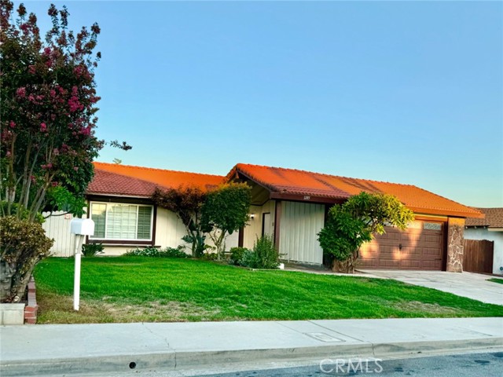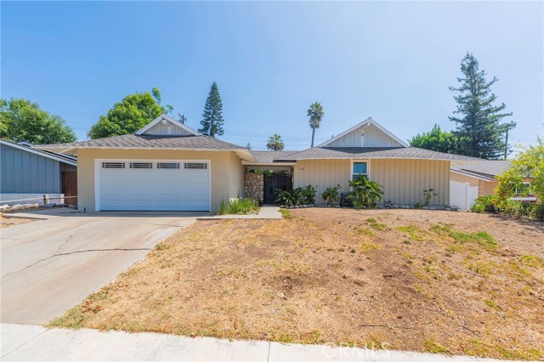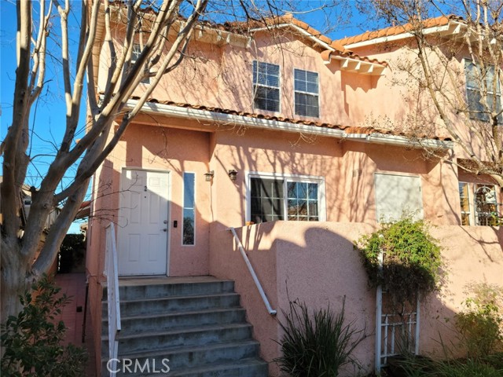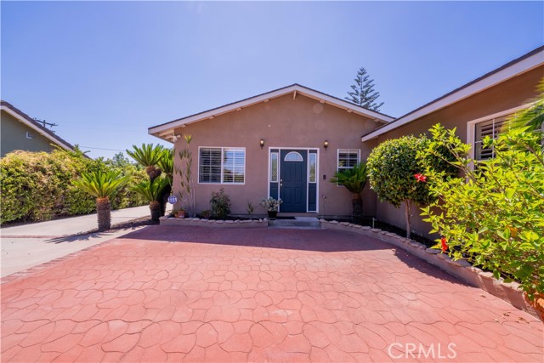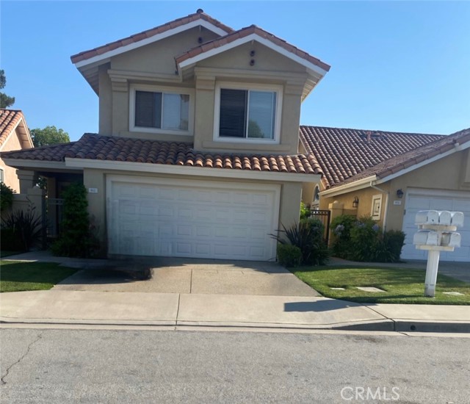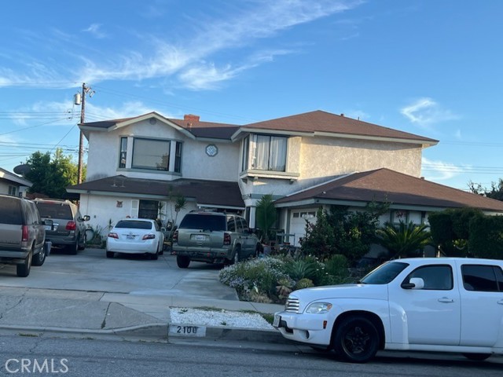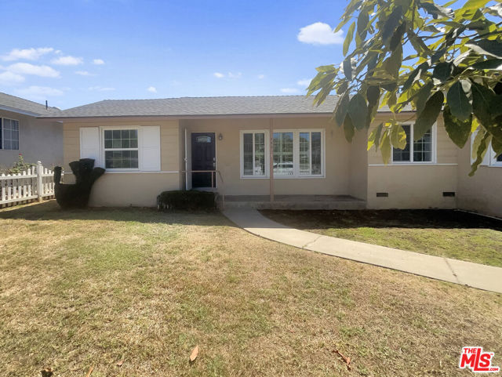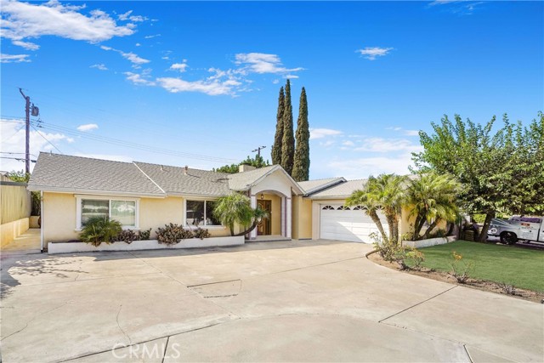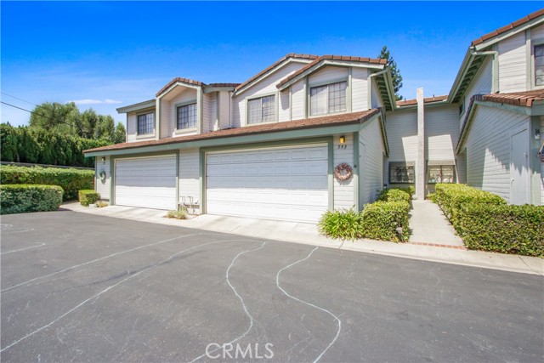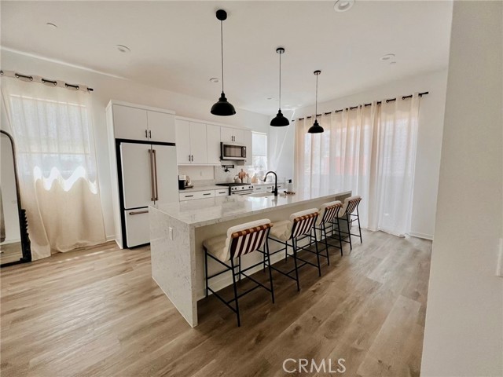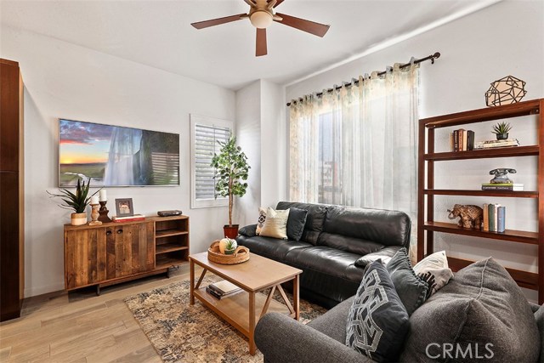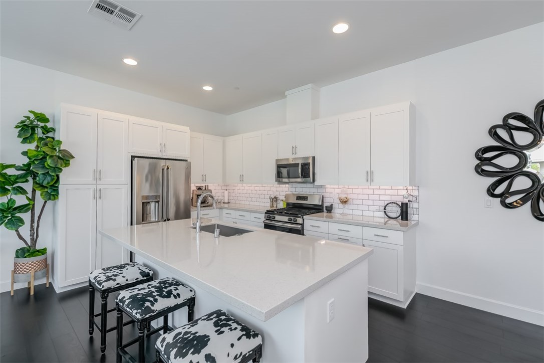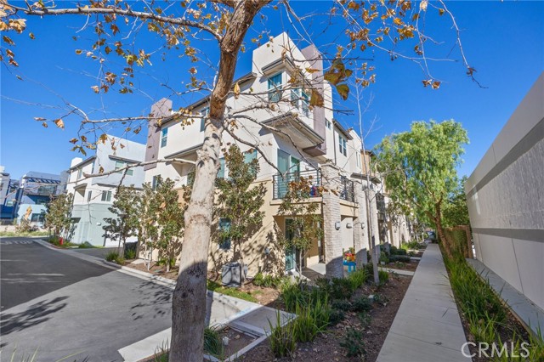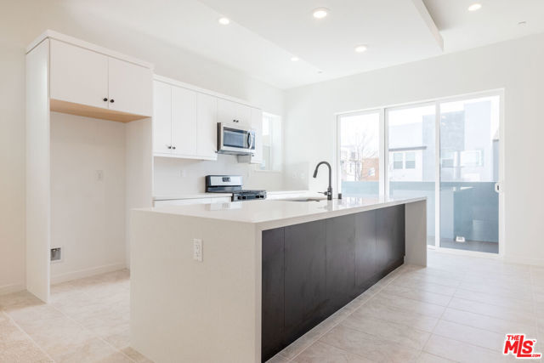
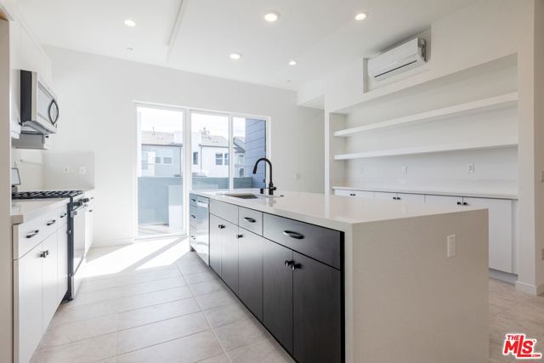
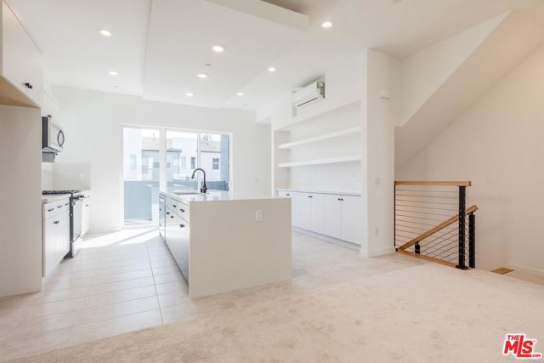
View Photos
420 Hudson St Brea, CA 92821
$929,000
Sold Price as of 03/22/2022
- 3 Beds
- 3.5 Baths
- 2,200 Sq.Ft.
Sold
Property Overview: 420 Hudson St Brea, CA has 3 bedrooms, 3.5 bathrooms, 2,200 living square feet and -- square feet lot size. Call an Ardent Real Estate Group agent with any questions you may have.
Listed by Woojin Jang | BRE #01914178 | Dream Realty Asset Mgt, Inc.
Last checked: 18 seconds ago |
Last updated: June 5th, 2023 |
Source CRMLS |
DOM: 12
Home details
- Lot Sq. Ft
- --
- HOA Dues
- $381/mo
- Year built
- 2022
- Garage
- --
- Property Type:
- Townhouse
- Status
- Sold
- MLS#
- 22126493
- City
- Brea
- County
- Orange
- Time on Site
- 951 days
Show More
Virtual Tour
Use the following link to view this property's virtual tour:
Property Details for 420 Hudson St
Local Brea Agent
Loading...
Sale History for 420 Hudson St
Last sold for $929,000 on March 22nd, 2022
-
March, 2022
-
Mar 22, 2022
Date
Sold
CRMLS: 22126493
$929,000
Price
-
Feb 9, 2022
Date
Active
CRMLS: 22126493
$919,000
Price
Tax History for 420 Hudson St
Recent tax history for this property
| Year | Land Value | Improved Value | Assessed Value |
|---|---|---|---|
| The tax history for this property will expand as we gather information for this property. | |||
Home Value Compared to the Market
This property vs the competition
About 420 Hudson St
Detailed summary of property
Public Facts for 420 Hudson St
Public county record property details
- Beds
- --
- Baths
- --
- Year built
- --
- Sq. Ft.
- --
- Lot Size
- --
- Stories
- --
- Type
- --
- Pool
- --
- Spa
- --
- County
- --
- Lot#
- --
- APN
- --
The source for these homes facts are from public records.
92821 Real Estate Sale History (Last 30 days)
Last 30 days of sale history and trends
Median List Price
$1,059,000
Median List Price/Sq.Ft.
$573
Median Sold Price
$1,066,000
Median Sold Price/Sq.Ft.
$569
Total Inventory
60
Median Sale to List Price %
106.6%
Avg Days on Market
18
Loan Type
Conventional (61.11%), FHA (11.11%), VA (0%), Cash (5.56%), Other (22.22%)
Thinking of Selling?
Is this your property?
Thinking of Selling?
Call, Text or Message
Thinking of Selling?
Call, Text or Message
Homes for Sale Near 420 Hudson St
Nearby Homes for Sale
Recently Sold Homes Near 420 Hudson St
Related Resources to 420 Hudson St
New Listings in 92821
Popular Zip Codes
Popular Cities
- Anaheim Hills Homes for Sale
- Corona Homes for Sale
- Fullerton Homes for Sale
- Huntington Beach Homes for Sale
- Irvine Homes for Sale
- La Habra Homes for Sale
- Long Beach Homes for Sale
- Los Angeles Homes for Sale
- Ontario Homes for Sale
- Placentia Homes for Sale
- Riverside Homes for Sale
- San Bernardino Homes for Sale
- Whittier Homes for Sale
- Yorba Linda Homes for Sale
- More Cities
Other Brea Resources
- Brea Homes for Sale
- Brea Townhomes for Sale
- Brea Condos for Sale
- Brea 2 Bedroom Homes for Sale
- Brea 3 Bedroom Homes for Sale
- Brea 4 Bedroom Homes for Sale
- Brea 5 Bedroom Homes for Sale
- Brea Single Story Homes for Sale
- Brea Homes for Sale with Pools
- Brea Homes for Sale with 3 Car Garages
- Brea New Homes for Sale
- Brea Homes for Sale with Large Lots
- Brea Cheapest Homes for Sale
- Brea Luxury Homes for Sale
- Brea Newest Listings for Sale
- Brea Homes Pending Sale
- Brea Recently Sold Homes
Based on information from California Regional Multiple Listing Service, Inc. as of 2019. This information is for your personal, non-commercial use and may not be used for any purpose other than to identify prospective properties you may be interested in purchasing. Display of MLS data is usually deemed reliable but is NOT guaranteed accurate by the MLS. Buyers are responsible for verifying the accuracy of all information and should investigate the data themselves or retain appropriate professionals. Information from sources other than the Listing Agent may have been included in the MLS data. Unless otherwise specified in writing, Broker/Agent has not and will not verify any information obtained from other sources. The Broker/Agent providing the information contained herein may or may not have been the Listing and/or Selling Agent.
