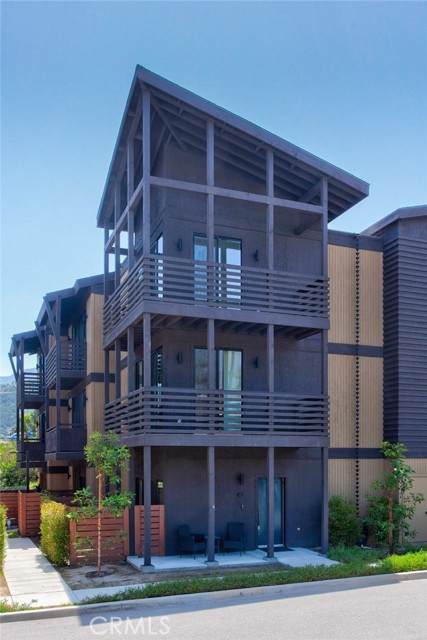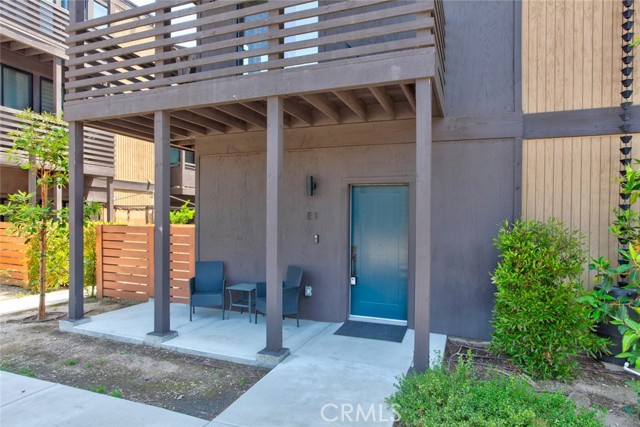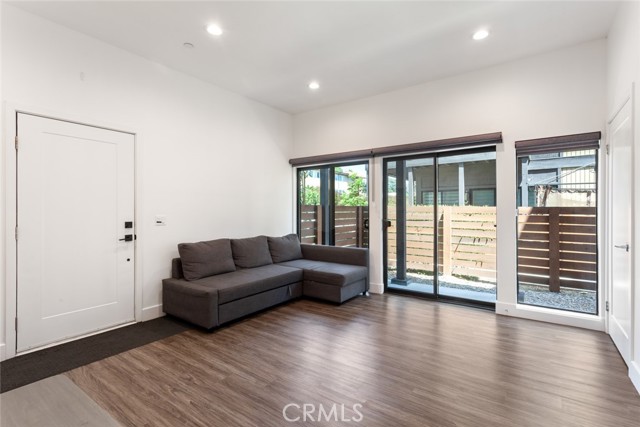


View Photos
4201 Pennsylvania Ave #E1 La Crescenta, CA 91214
$1,040,000
Sold Price as of 08/13/2024
- 3 Beds
- 3 Baths
- 2,027 Sq.Ft.
Sold
Property Overview: 4201 Pennsylvania Ave #E1 La Crescenta, CA has 3 bedrooms, 3 bathrooms, 2,027 living square feet and 50,088 square feet lot size. Call an Ardent Real Estate Group agent with any questions you may have.
Listed by Davit Zhamharyan | BRE #02085491 | Tigran Arakelyan
Last checked: 13 minutes ago |
Last updated: August 14th, 2024 |
Source CRMLS |
DOM: 4
Home details
- Lot Sq. Ft
- 50,088
- HOA Dues
- $380/mo
- Year built
- 2019
- Garage
- 2 Car
- Property Type:
- Townhouse
- Status
- Sold
- MLS#
- GD24125485
- City
- La Crescenta
- County
- Los Angeles
- Time on Site
- 101 days
Show More
Property Details for 4201 Pennsylvania Ave #E1
Local La Crescenta Agent
Loading...
Sale History for 4201 Pennsylvania Ave #E1
Last sold for $1,040,000 on August 13th, 2024
-
August, 2024
-
Aug 13, 2024
Date
Sold
CRMLS: GD24125485
$1,040,000
Price
-
Jun 19, 2024
Date
Active
CRMLS: GD24125485
$998,888
Price
-
February, 2022
-
Feb 18, 2022
Date
Active Under Contract
CRMLS: AR22027612
$949,000
Price
-
Listing provided courtesy of CRMLS
-
November, 2019
-
Nov 6, 2019
Date
Sold
CRMLS: 19480612
$858,000
Price
-
Sep 5, 2019
Date
Pending
CRMLS: 19480612
$859,000
Price
-
Jun 21, 2019
Date
Active
CRMLS: 19480612
$859,000
Price
-
Listing provided courtesy of CRMLS
Show More
Tax History for 4201 Pennsylvania Ave #E1
Recent tax history for this property
| Year | Land Value | Improved Value | Assessed Value |
|---|---|---|---|
| The tax history for this property will expand as we gather information for this property. | |||
Home Value Compared to the Market
This property vs the competition
About 4201 Pennsylvania Ave #E1
Detailed summary of property
Public Facts for 4201 Pennsylvania Ave #E1
Public county record property details
- Beds
- --
- Baths
- --
- Year built
- --
- Sq. Ft.
- --
- Lot Size
- --
- Stories
- --
- Type
- --
- Pool
- --
- Spa
- --
- County
- --
- Lot#
- --
- APN
- --
The source for these homes facts are from public records.
91214 Real Estate Sale History (Last 30 days)
Last 30 days of sale history and trends
Median List Price
$1,280,000
Median List Price/Sq.Ft.
$769
Median Sold Price
$1,320,000
Median Sold Price/Sq.Ft.
$756
Total Inventory
47
Median Sale to List Price %
103.21%
Avg Days on Market
22
Loan Type
Conventional (40%), FHA (0%), VA (5%), Cash (20%), Other (20%)
Thinking of Selling?
Is this your property?
Thinking of Selling?
Call, Text or Message
Thinking of Selling?
Call, Text or Message
Related Resources to 4201 Pennsylvania Ave #E1
New Listings in 91214
Popular Zip Codes
Popular Cities
- Anaheim Hills Homes for Sale
- Brea Homes for Sale
- Corona Homes for Sale
- Fullerton Homes for Sale
- Huntington Beach Homes for Sale
- Irvine Homes for Sale
- La Habra Homes for Sale
- Long Beach Homes for Sale
- Los Angeles Homes for Sale
- Ontario Homes for Sale
- Placentia Homes for Sale
- Riverside Homes for Sale
- San Bernardino Homes for Sale
- Whittier Homes for Sale
- Yorba Linda Homes for Sale
- More Cities
Other La Crescenta Resources
- La Crescenta Homes for Sale
- La Crescenta Townhomes for Sale
- La Crescenta Condos for Sale
- La Crescenta 1 Bedroom Homes for Sale
- La Crescenta 2 Bedroom Homes for Sale
- La Crescenta 3 Bedroom Homes for Sale
- La Crescenta 4 Bedroom Homes for Sale
- La Crescenta 5 Bedroom Homes for Sale
- La Crescenta Single Story Homes for Sale
- La Crescenta Homes for Sale with Pools
- La Crescenta Homes for Sale with 3 Car Garages
- La Crescenta Homes for Sale with Large Lots
- La Crescenta Cheapest Homes for Sale
- La Crescenta Luxury Homes for Sale
- La Crescenta Newest Listings for Sale
- La Crescenta Homes Pending Sale
- La Crescenta Recently Sold Homes
Based on information from California Regional Multiple Listing Service, Inc. as of 2019. This information is for your personal, non-commercial use and may not be used for any purpose other than to identify prospective properties you may be interested in purchasing. Display of MLS data is usually deemed reliable but is NOT guaranteed accurate by the MLS. Buyers are responsible for verifying the accuracy of all information and should investigate the data themselves or retain appropriate professionals. Information from sources other than the Listing Agent may have been included in the MLS data. Unless otherwise specified in writing, Broker/Agent has not and will not verify any information obtained from other sources. The Broker/Agent providing the information contained herein may or may not have been the Listing and/or Selling Agent.