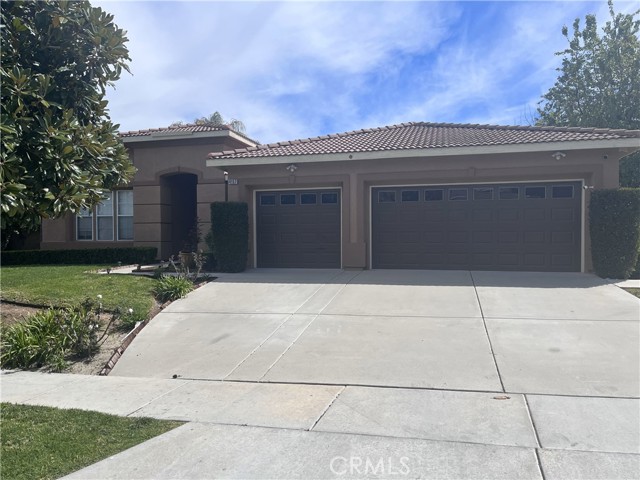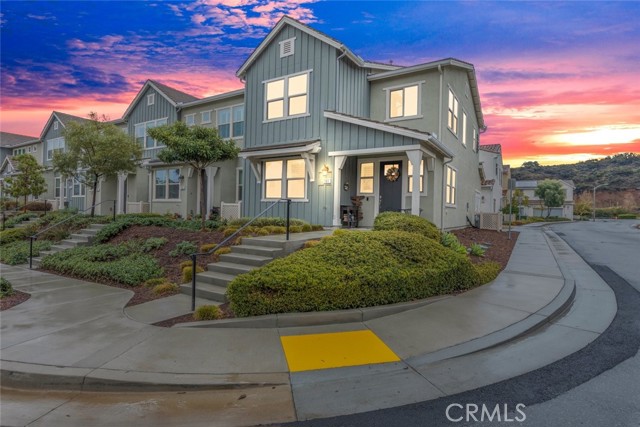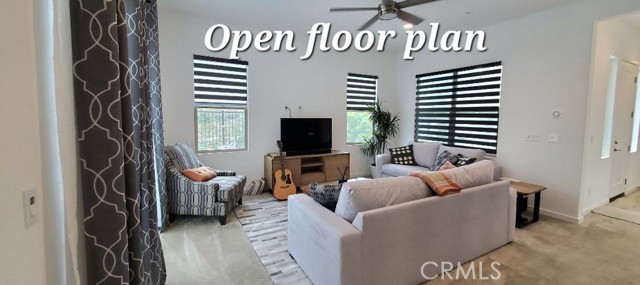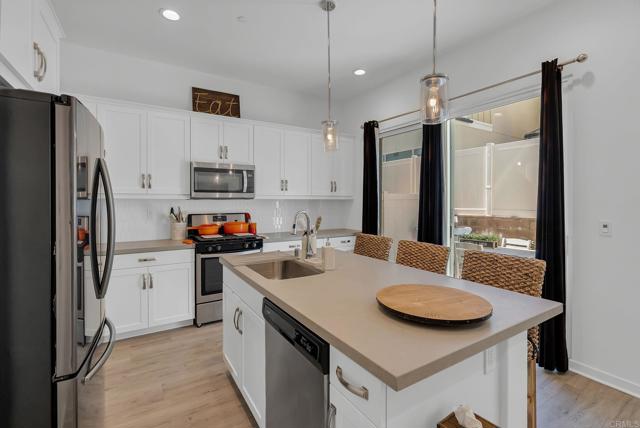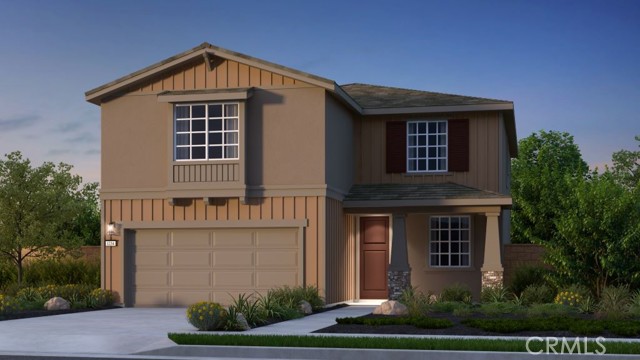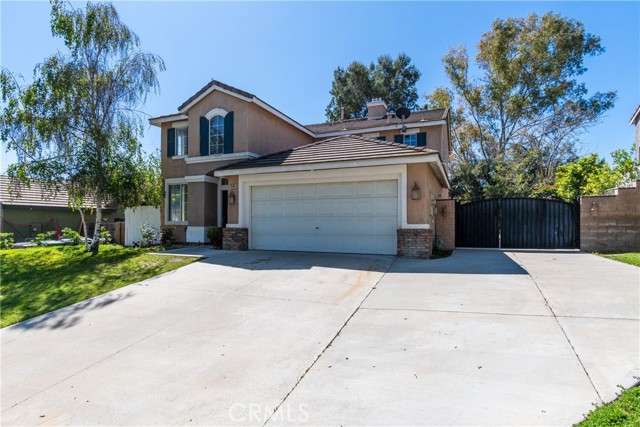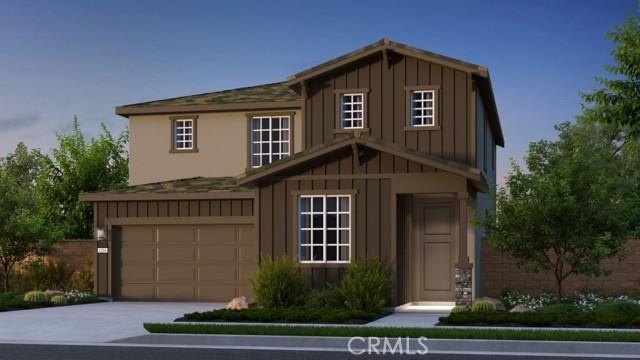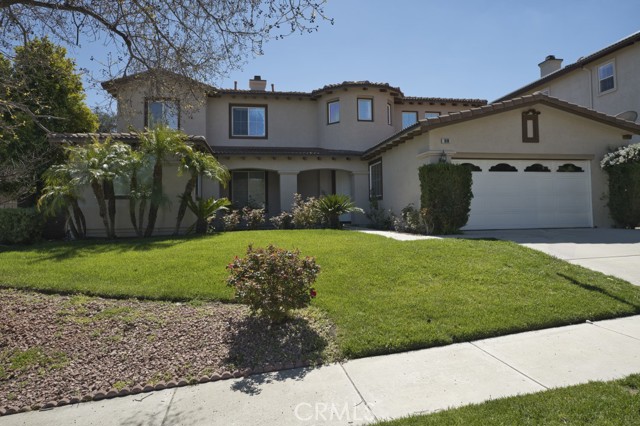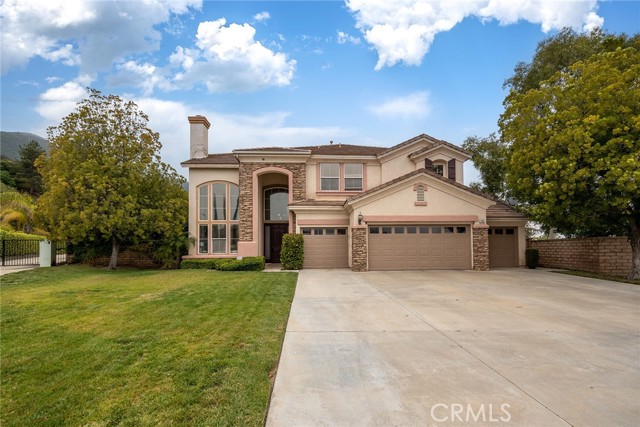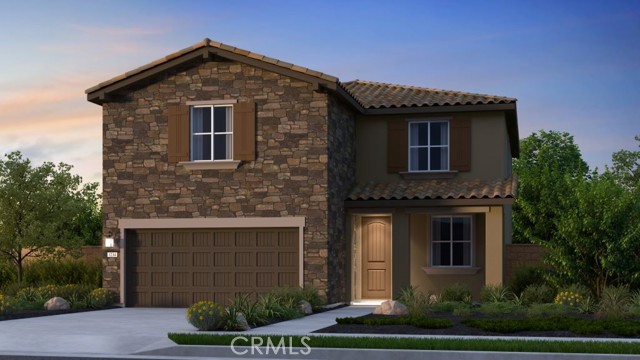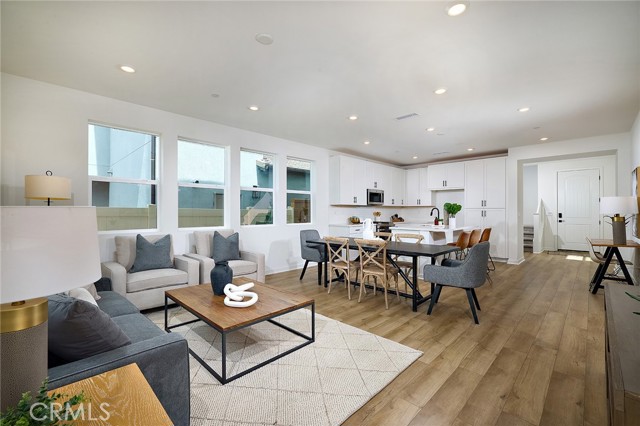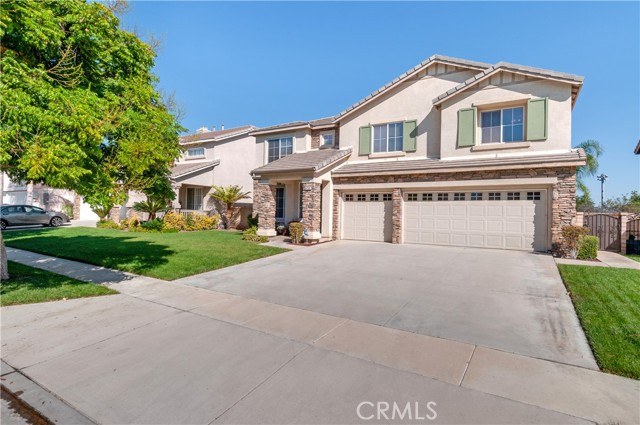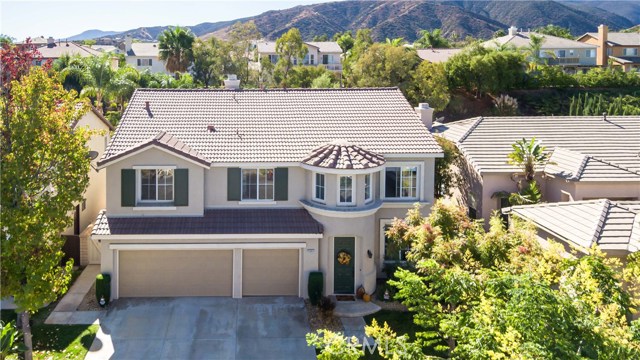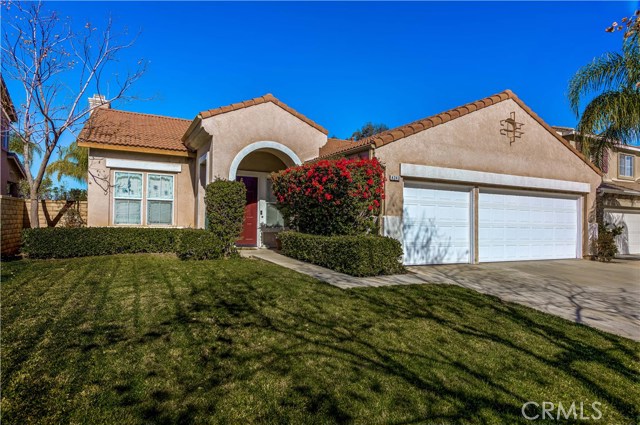4202 Havenridge Dr Corona, CA 92883
$650,000
Sold Price as of 10/17/2017
- 3 Beds
- 2 Baths
- 2,664 Sq.Ft.
Off Market
Property Overview: 4202 Havenridge Dr Corona, CA has 3 bedrooms, 2 bathrooms, 2,664 living square feet and 9,583 square feet lot size. Call an Ardent Real Estate Group agent with any questions you may have.
Home Value Compared to the Market
Refinance your Current Mortgage and Save
Save $
You could be saving money by taking advantage of a lower rate and reducing your monthly payment. See what current rates are at and get a free no-obligation quote on today's refinance rates.
Local Corona Agent
Loading...
Sale History for 4202 Havenridge Dr
Last sold for $650,000 on October 17th, 2017
-
December, 2022
-
Dec 1, 2022
Date
Expired
CRMLS: CV22187638
$925,000
Price
-
Aug 25, 2022
Date
Active
CRMLS: CV22187638
$925,000
Price
-
Listing provided courtesy of CRMLS
-
August, 2022
-
Aug 25, 2022
Date
Canceled
CRMLS: CV22091487
$979,000
Price
-
May 5, 2022
Date
Active
CRMLS: CV22091487
$979,000
Price
-
Listing provided courtesy of CRMLS
-
July, 2020
-
Jul 24, 2020
Date
Canceled
CRMLS: TR19244531
$509,000
Price
-
Oct 16, 2019
Date
Pending
CRMLS: TR19244531
$509,000
Price
-
Oct 16, 2019
Date
Active
CRMLS: TR19244531
$509,000
Price
-
Listing provided courtesy of CRMLS
-
October, 2017
-
Oct 18, 2017
Date
Sold
CRMLS: CV17187458
$650,000
Price
-
Sep 3, 2017
Date
Pending
CRMLS: CV17187458
$669,000
Price
-
Aug 14, 2017
Date
Active
CRMLS: CV17187458
$669,000
Price
-
Listing provided courtesy of CRMLS
-
October, 2017
-
Oct 17, 2017
Date
Sold (Public Records)
Public Records
$650,000
Price
-
May, 2003
-
May 12, 2003
Date
Sold (Public Records)
Public Records
$429,000
Price
Show More
Tax History for 4202 Havenridge Dr
Assessed Value (2020):
$676,260
| Year | Land Value | Improved Value | Assessed Value |
|---|---|---|---|
| 2020 | $114,444 | $561,816 | $676,260 |
About 4202 Havenridge Dr
Detailed summary of property
Public Facts for 4202 Havenridge Dr
Public county record property details
- Beds
- 3
- Baths
- 2
- Year built
- 2001
- Sq. Ft.
- 2,664
- Lot Size
- 9,583
- Stories
- 2
- Type
- Single Family Residential
- Pool
- Yes
- Spa
- No
- County
- Riverside
- Lot#
- 104
- APN
- 282-393-017
The source for these homes facts are from public records.
92883 Real Estate Sale History (Last 30 days)
Last 30 days of sale history and trends
Median List Price
$749,999
Median List Price/Sq.Ft.
$356
Median Sold Price
$762,500
Median Sold Price/Sq.Ft.
$372
Total Inventory
240
Median Sale to List Price %
99.69%
Avg Days on Market
31
Loan Type
Conventional (60.34%), FHA (8.62%), VA (12.07%), Cash (10.34%), Other (6.9%)
Thinking of Selling?
Is this your property?
Thinking of Selling?
Call, Text or Message
Thinking of Selling?
Call, Text or Message
Refinance your Current Mortgage and Save
Save $
You could be saving money by taking advantage of a lower rate and reducing your monthly payment. See what current rates are at and get a free no-obligation quote on today's refinance rates.
Homes for Sale Near 4202 Havenridge Dr
Nearby Homes for Sale
Recently Sold Homes Near 4202 Havenridge Dr
Nearby Homes to 4202 Havenridge Dr
Data from public records.
5 Beds |
3 Baths |
3,404 Sq. Ft.
4 Beds |
3 Baths |
2,956 Sq. Ft.
4 Beds |
3 Baths |
2,956 Sq. Ft.
6 Beds |
4 Baths |
3,446 Sq. Ft.
3 Beds |
2 Baths |
2,885 Sq. Ft.
4 Beds |
3 Baths |
2,205 Sq. Ft.
6 Beds |
4 Baths |
3,446 Sq. Ft.
4 Beds |
3 Baths |
2,956 Sq. Ft.
4 Beds |
3 Baths |
2,956 Sq. Ft.
6 Beds |
4 Baths |
3,446 Sq. Ft.
6 Beds |
3 Baths |
2,885 Sq. Ft.
6 Beds |
3 Baths |
2,885 Sq. Ft.
Related Resources to 4202 Havenridge Dr
New Listings in 92883
Popular Zip Codes
Popular Cities
- Anaheim Hills Homes for Sale
- Brea Homes for Sale
- Fullerton Homes for Sale
- Huntington Beach Homes for Sale
- Irvine Homes for Sale
- La Habra Homes for Sale
- Long Beach Homes for Sale
- Los Angeles Homes for Sale
- Ontario Homes for Sale
- Placentia Homes for Sale
- Riverside Homes for Sale
- San Bernardino Homes for Sale
- Whittier Homes for Sale
- Yorba Linda Homes for Sale
- More Cities
Other Corona Resources
- Corona Homes for Sale
- Corona Townhomes for Sale
- Corona Condos for Sale
- Corona 1 Bedroom Homes for Sale
- Corona 2 Bedroom Homes for Sale
- Corona 3 Bedroom Homes for Sale
- Corona 4 Bedroom Homes for Sale
- Corona 5 Bedroom Homes for Sale
- Corona Single Story Homes for Sale
- Corona Homes for Sale with Pools
- Corona Homes for Sale with 3 Car Garages
- Corona New Homes for Sale
- Corona Homes for Sale with Large Lots
- Corona Cheapest Homes for Sale
- Corona Luxury Homes for Sale
- Corona Newest Listings for Sale
- Corona Homes Pending Sale
- Corona Recently Sold Homes
