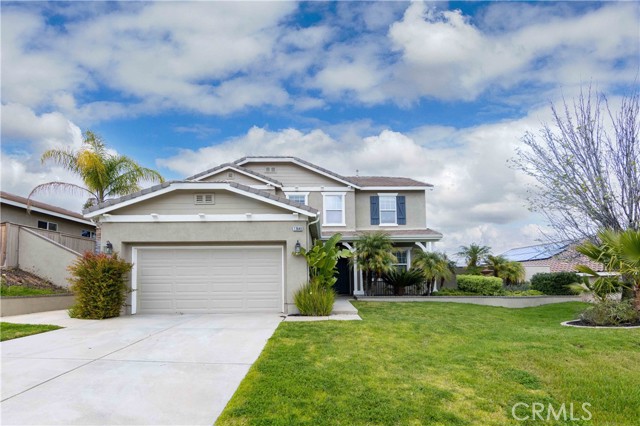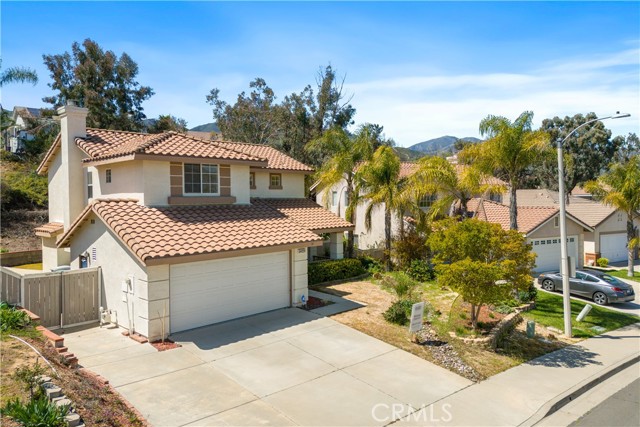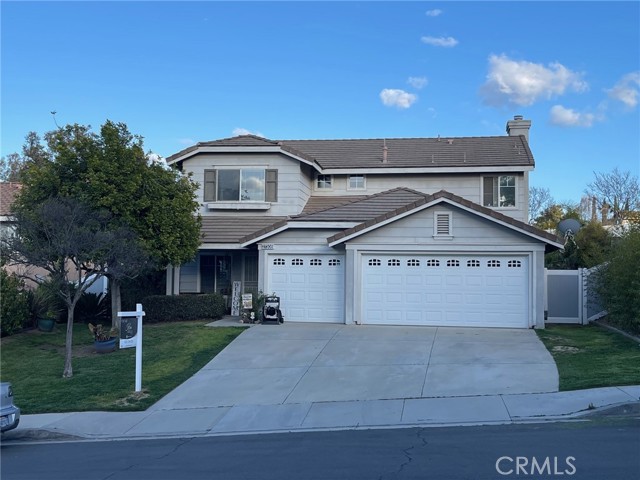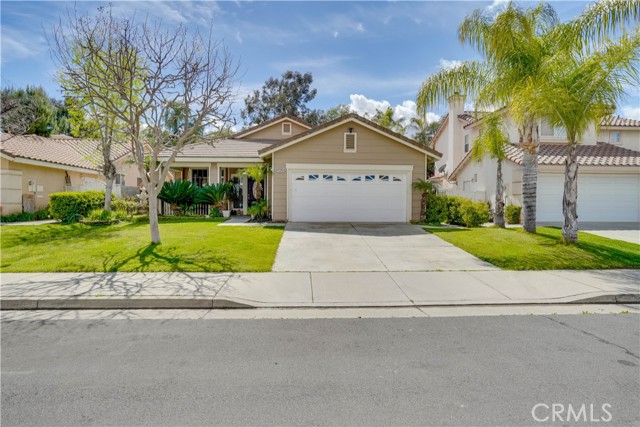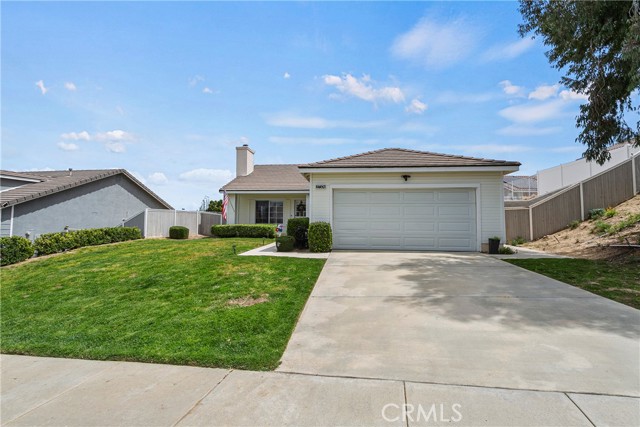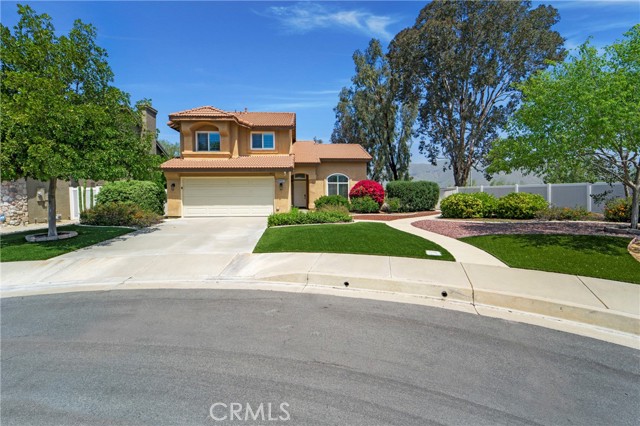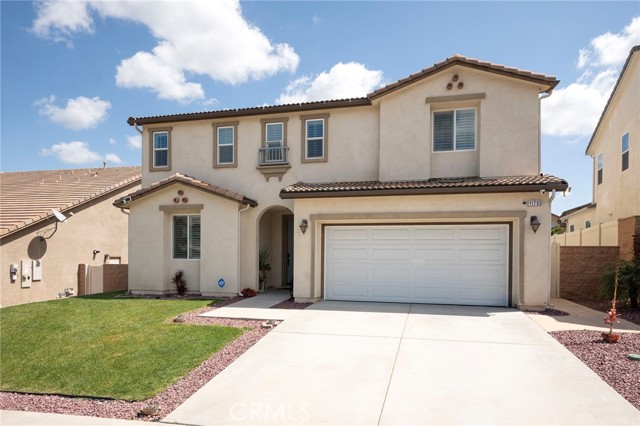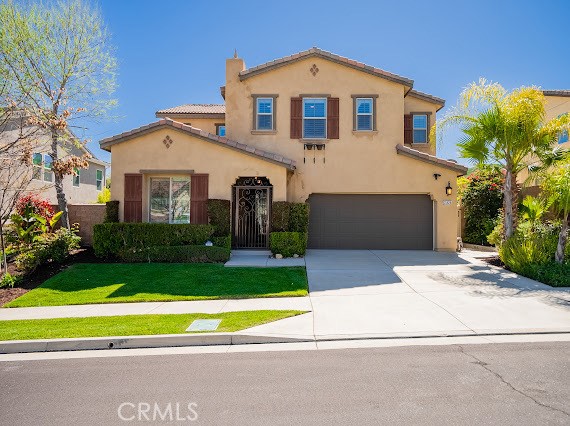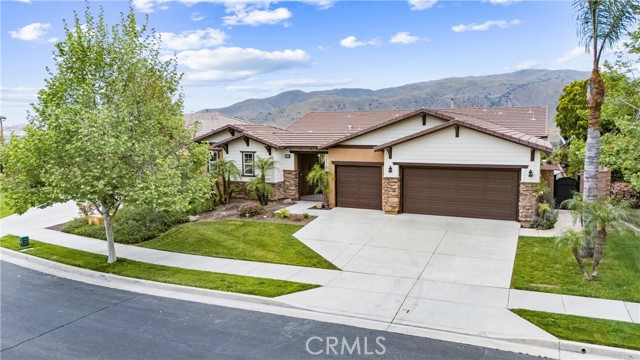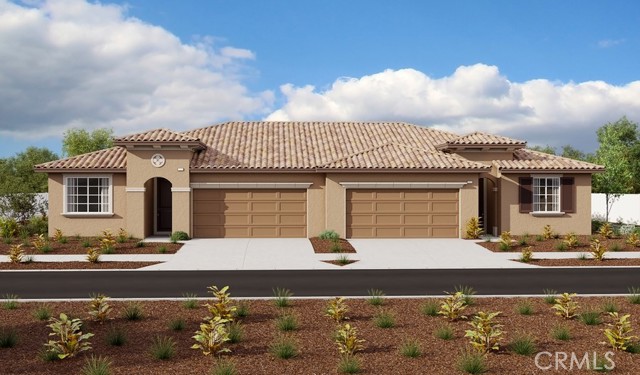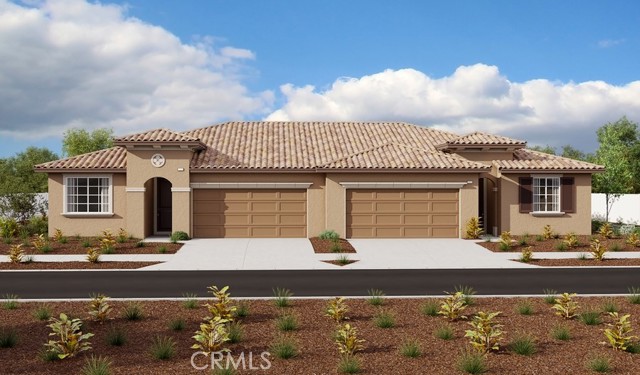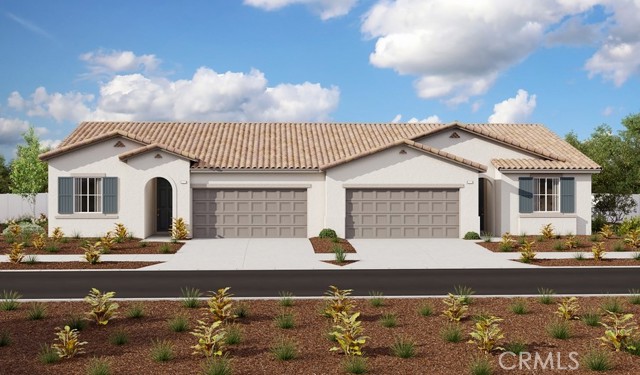42026 Chestnut Dr Temecula, CA 92591
$384,000
Sold Price as of 11/01/2018
- 3 Beds
- 2 Baths
- 1,442 Sq.Ft.
Off Market
Property Overview: 42026 Chestnut Dr Temecula, CA has 3 bedrooms, 2 bathrooms, 1,442 living square feet and 3,920 square feet lot size. Call an Ardent Real Estate Group agent with any questions you may have.
Home Value Compared to the Market
Refinance your Current Mortgage and Save
Save $
You could be saving money by taking advantage of a lower rate and reducing your monthly payment. See what current rates are at and get a free no-obligation quote on today's refinance rates.
Local Temecula Agent
Loading...
Sale History for 42026 Chestnut Dr
Last sold for $384,000 on November 2nd, 2018
-
January, 2023
-
Jan 1, 2023
Date
Expired
CRMLS: SW22093401
$615,000
Price
-
May 5, 2022
Date
Active
CRMLS: SW22093401
$645,000
Price
-
Listing provided courtesy of CRMLS
-
November, 2018
-
Nov 3, 2018
Date
Sold
CRMLS: OC18195991
$384,000
Price
-
Oct 30, 2018
Date
Pending
CRMLS: OC18195991
$389,000
Price
-
Sep 18, 2018
Date
Active Under Contract
CRMLS: OC18195991
$389,000
Price
-
Sep 6, 2018
Date
Active
CRMLS: OC18195991
$389,000
Price
-
Listing provided courtesy of CRMLS
-
November, 2018
-
Nov 1, 2018
Date
Sold (Public Records)
Public Records
$384,000
Price
-
September, 2012
-
Sep 5, 2012
Date
Sold (Public Records)
Public Records
$180,000
Price
Show More
Tax History for 42026 Chestnut Dr
Assessed Value (2020):
$391,680
| Year | Land Value | Improved Value | Assessed Value |
|---|---|---|---|
| 2020 | $86,700 | $304,980 | $391,680 |
About 42026 Chestnut Dr
Detailed summary of property
Public Facts for 42026 Chestnut Dr
Public county record property details
- Beds
- 3
- Baths
- 2
- Year built
- 2000
- Sq. Ft.
- 1,442
- Lot Size
- 3,920
- Stories
- 2
- Type
- Condominium Unit (Residential)
- Pool
- No
- Spa
- No
- County
- Riverside
- Lot#
- 48
- APN
- 921-373-012
The source for these homes facts are from public records.
92591 Real Estate Sale History (Last 30 days)
Last 30 days of sale history and trends
Median List Price
$750,000
Median List Price/Sq.Ft.
$374
Median Sold Price
$730,000
Median Sold Price/Sq.Ft.
$362
Total Inventory
120
Median Sale to List Price %
100.69%
Avg Days on Market
21
Loan Type
Conventional (54.05%), FHA (5.41%), VA (16.22%), Cash (21.62%), Other (2.7%)
Thinking of Selling?
Is this your property?
Thinking of Selling?
Call, Text or Message
Thinking of Selling?
Call, Text or Message
Refinance your Current Mortgage and Save
Save $
You could be saving money by taking advantage of a lower rate and reducing your monthly payment. See what current rates are at and get a free no-obligation quote on today's refinance rates.
Homes for Sale Near 42026 Chestnut Dr
Nearby Homes for Sale
Recently Sold Homes Near 42026 Chestnut Dr
Nearby Homes to 42026 Chestnut Dr
Data from public records.
3 Beds |
2 Baths |
1,922 Sq. Ft.
3 Beds |
2 Baths |
1,629 Sq. Ft.
3 Beds |
2 Baths |
1,922 Sq. Ft.
3 Beds |
2 Baths |
1,922 Sq. Ft.
3 Beds |
2 Baths |
1,629 Sq. Ft.
3 Beds |
2 Baths |
1,629 Sq. Ft.
3 Beds |
2 Baths |
1,922 Sq. Ft.
3 Beds |
2 Baths |
1,442 Sq. Ft.
3 Beds |
2 Baths |
1,922 Sq. Ft.
3 Beds |
2 Baths |
1,922 Sq. Ft.
3 Beds |
2 Baths |
1,442 Sq. Ft.
3 Beds |
2 Baths |
1,629 Sq. Ft.
Related Resources to 42026 Chestnut Dr
New Listings in 92591
Popular Zip Codes
Popular Cities
- Anaheim Hills Homes for Sale
- Brea Homes for Sale
- Corona Homes for Sale
- Fullerton Homes for Sale
- Huntington Beach Homes for Sale
- Irvine Homes for Sale
- La Habra Homes for Sale
- Long Beach Homes for Sale
- Los Angeles Homes for Sale
- Ontario Homes for Sale
- Placentia Homes for Sale
- Riverside Homes for Sale
- San Bernardino Homes for Sale
- Whittier Homes for Sale
- Yorba Linda Homes for Sale
- More Cities
Other Temecula Resources
- Temecula Homes for Sale
- Temecula Townhomes for Sale
- Temecula Condos for Sale
- Temecula 2 Bedroom Homes for Sale
- Temecula 3 Bedroom Homes for Sale
- Temecula 4 Bedroom Homes for Sale
- Temecula 5 Bedroom Homes for Sale
- Temecula Single Story Homes for Sale
- Temecula Homes for Sale with Pools
- Temecula Homes for Sale with 3 Car Garages
- Temecula New Homes for Sale
- Temecula Homes for Sale with Large Lots
- Temecula Cheapest Homes for Sale
- Temecula Luxury Homes for Sale
- Temecula Newest Listings for Sale
- Temecula Homes Pending Sale
- Temecula Recently Sold Homes


