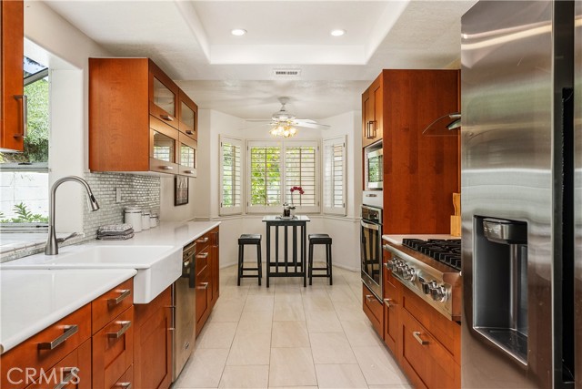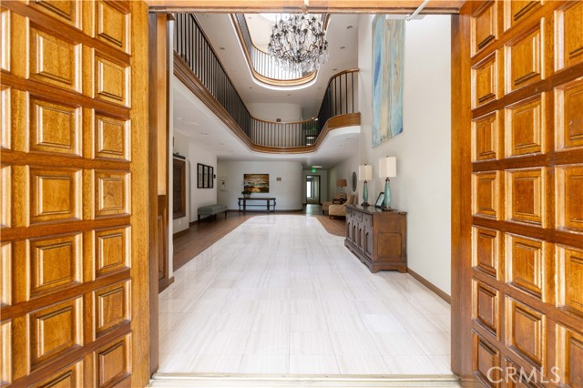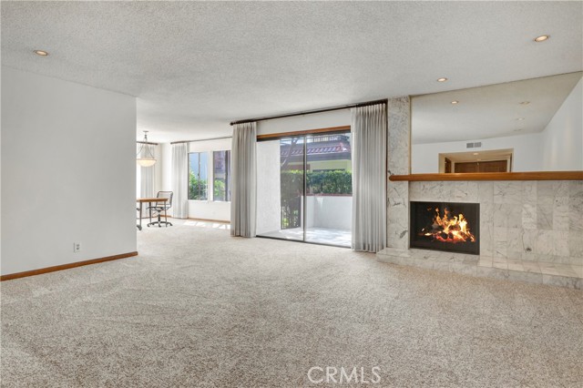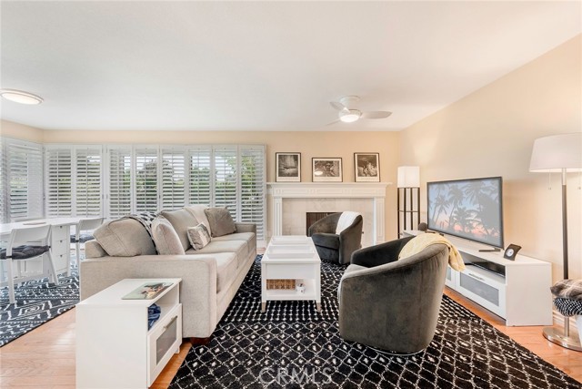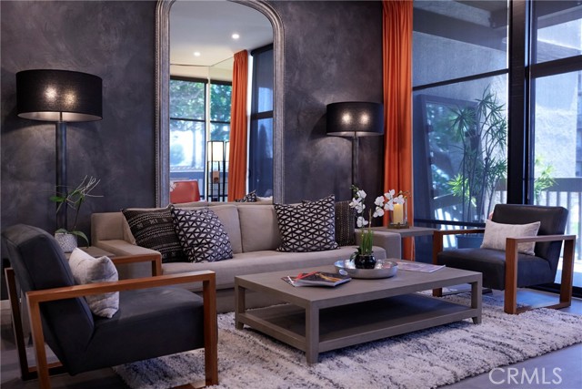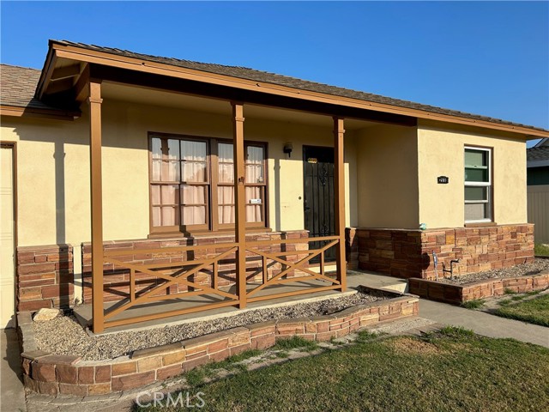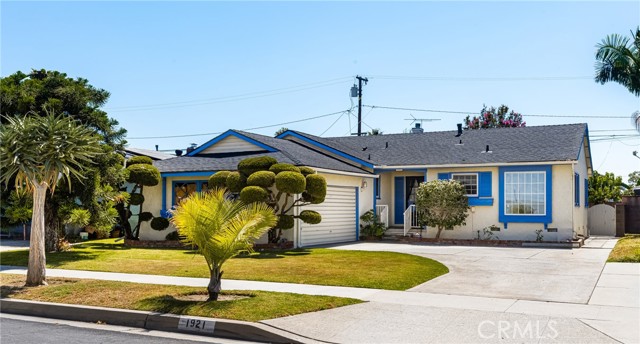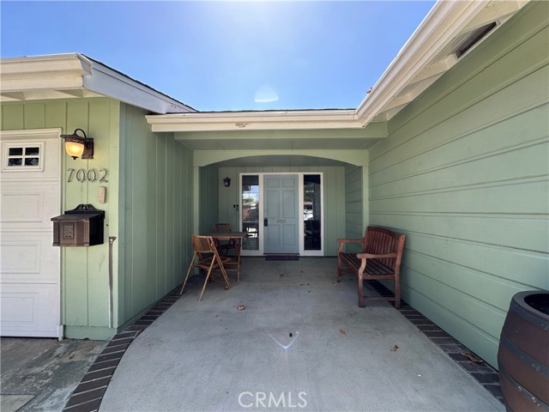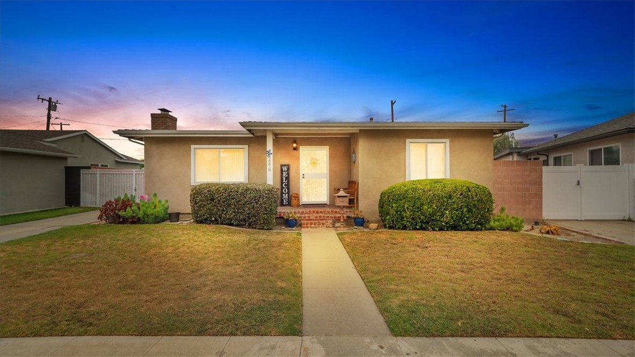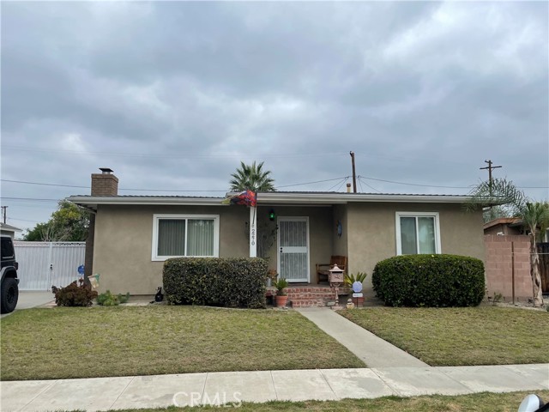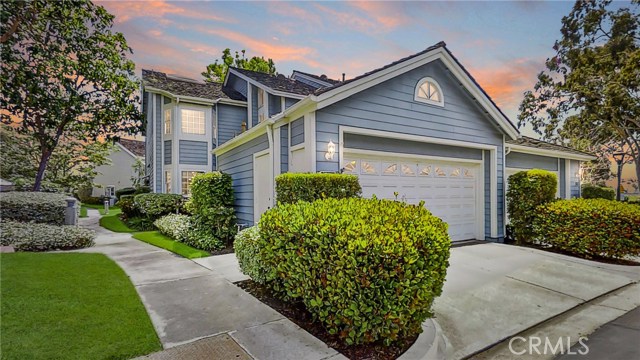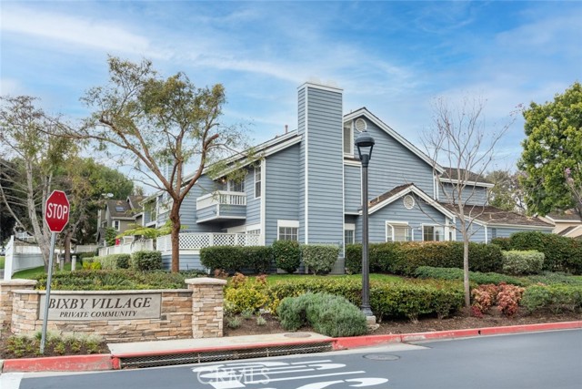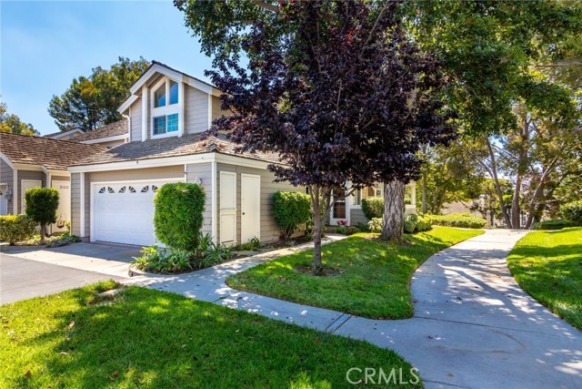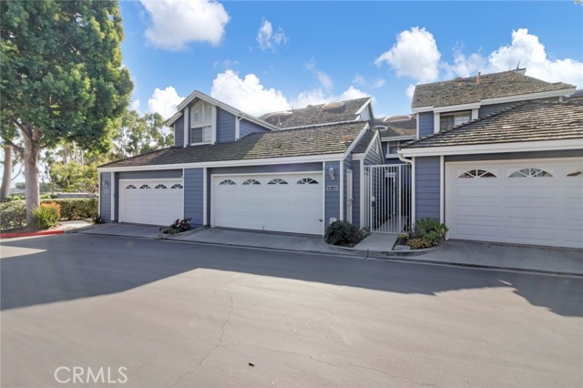
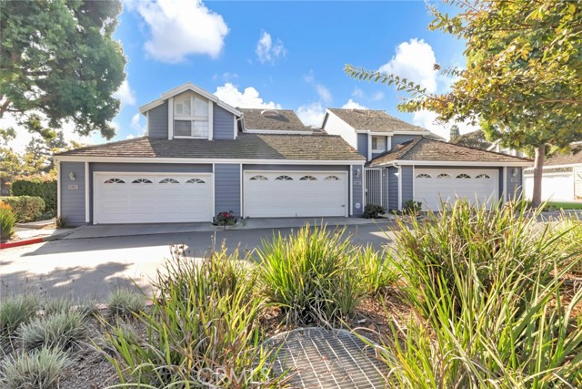
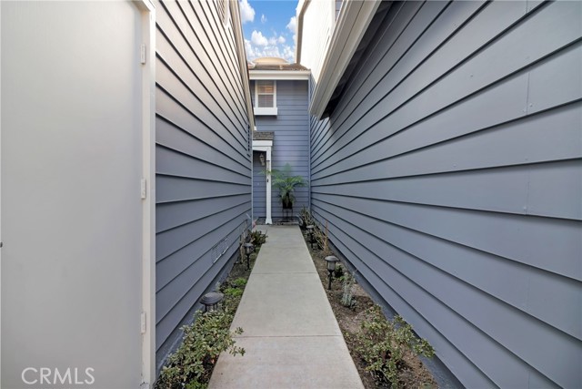
View Photos
421 Burlington Court #102 Long Beach, CA 90803
$975,000
Sold Price as of 01/21/2022
- 3 Beds
- 2.5 Baths
- 1,802 Sq.Ft.
Sold
Property Overview: 421 Burlington Court #102 Long Beach, CA has 3 bedrooms, 2.5 bathrooms, 1,802 living square feet and 1,867 square feet lot size. Call an Ardent Real Estate Group agent with any questions you may have.
Listed by Tracey Thorpe | BRE #01775129 | Coldwell Banker Coastal Alliance
Co-listed by Debbie Thorpe | BRE #01163045 | Coldwell Banker Coastal Alliance
Co-listed by Debbie Thorpe | BRE #01163045 | Coldwell Banker Coastal Alliance
Last checked: 2 minutes ago |
Last updated: January 22nd, 2022 |
Source CRMLS |
DOM: 2
Home details
- Lot Sq. Ft
- 1,867
- HOA Dues
- $470/mo
- Year built
- 1982
- Garage
- 2 Car
- Property Type:
- Townhouse
- Status
- Sold
- MLS#
- PW21257678
- City
- Long Beach
- County
- Los Angeles
- Time on Site
- 1024 days
Show More
Virtual Tour
Use the following link to view this property's virtual tour:
Property Details for 421 Burlington Court #102
Local Long Beach Agent
Loading...
Sale History for 421 Burlington Court #102
Last sold for $975,000 on January 21st, 2022
-
January, 2022
-
Jan 14, 2022
Date
Pending
CRMLS: PW21257678
$971,000
Price
-
July, 2018
-
Jul 27, 2018
Date
Sold
CRMLS: PW18127290
$743,500
Price
-
Jul 7, 2018
Date
Pending
CRMLS: PW18127290
$759,900
Price
-
Jul 3, 2018
Date
Active Under Contract
CRMLS: PW18127290
$759,900
Price
-
Jun 26, 2018
Date
Price Change
CRMLS: PW18127290
$759,900
Price
-
Jun 1, 2018
Date
Active
CRMLS: PW18127290
$775,000
Price
-
Listing provided courtesy of CRMLS
-
July, 2018
-
Jul 27, 2018
Date
Sold (Public Records)
Public Records
$743,500
Price
-
February, 2001
-
Feb 22, 2001
Date
Sold (Public Records)
Public Records
$369,000
Price
Show More
Tax History for 421 Burlington Court #102
Assessed Value (2020):
$758,370
| Year | Land Value | Improved Value | Assessed Value |
|---|---|---|---|
| 2020 | $374,850 | $383,520 | $758,370 |
Home Value Compared to the Market
This property vs the competition
About 421 Burlington Court #102
Detailed summary of property
Public Facts for 421 Burlington Court #102
Public county record property details
- Beds
- 3
- Baths
- 3
- Year built
- 1982
- Sq. Ft.
- 1,802
- Lot Size
- 1,866
- Stories
- --
- Type
- Planned Unit Development (Pud) (Residential)
- Pool
- No
- Spa
- No
- County
- Los Angeles
- Lot#
- 66
- APN
- 7237-026-002
The source for these homes facts are from public records.
90803 Real Estate Sale History (Last 30 days)
Last 30 days of sale history and trends
Median List Price
$1,600,000
Median List Price/Sq.Ft.
$824
Median Sold Price
$1,000,000
Median Sold Price/Sq.Ft.
$755
Total Inventory
123
Median Sale to List Price %
100.2%
Avg Days on Market
29
Loan Type
Conventional (29.63%), FHA (0%), VA (3.7%), Cash (37.04%), Other (29.63%)
Thinking of Selling?
Is this your property?
Thinking of Selling?
Call, Text or Message
Thinking of Selling?
Call, Text or Message
Homes for Sale Near 421 Burlington Court #102
Nearby Homes for Sale
Recently Sold Homes Near 421 Burlington Court #102
Related Resources to 421 Burlington Court #102
New Listings in 90803
Popular Zip Codes
Popular Cities
- Anaheim Hills Homes for Sale
- Brea Homes for Sale
- Corona Homes for Sale
- Fullerton Homes for Sale
- Huntington Beach Homes for Sale
- Irvine Homes for Sale
- La Habra Homes for Sale
- Los Angeles Homes for Sale
- Ontario Homes for Sale
- Placentia Homes for Sale
- Riverside Homes for Sale
- San Bernardino Homes for Sale
- Whittier Homes for Sale
- Yorba Linda Homes for Sale
- More Cities
Other Long Beach Resources
- Long Beach Homes for Sale
- Long Beach Townhomes for Sale
- Long Beach Condos for Sale
- Long Beach 1 Bedroom Homes for Sale
- Long Beach 2 Bedroom Homes for Sale
- Long Beach 3 Bedroom Homes for Sale
- Long Beach 4 Bedroom Homes for Sale
- Long Beach 5 Bedroom Homes for Sale
- Long Beach Single Story Homes for Sale
- Long Beach Homes for Sale with Pools
- Long Beach Homes for Sale with 3 Car Garages
- Long Beach New Homes for Sale
- Long Beach Homes for Sale with Large Lots
- Long Beach Cheapest Homes for Sale
- Long Beach Luxury Homes for Sale
- Long Beach Newest Listings for Sale
- Long Beach Homes Pending Sale
- Long Beach Recently Sold Homes
Based on information from California Regional Multiple Listing Service, Inc. as of 2019. This information is for your personal, non-commercial use and may not be used for any purpose other than to identify prospective properties you may be interested in purchasing. Display of MLS data is usually deemed reliable but is NOT guaranteed accurate by the MLS. Buyers are responsible for verifying the accuracy of all information and should investigate the data themselves or retain appropriate professionals. Information from sources other than the Listing Agent may have been included in the MLS data. Unless otherwise specified in writing, Broker/Agent has not and will not verify any information obtained from other sources. The Broker/Agent providing the information contained herein may or may not have been the Listing and/or Selling Agent.
