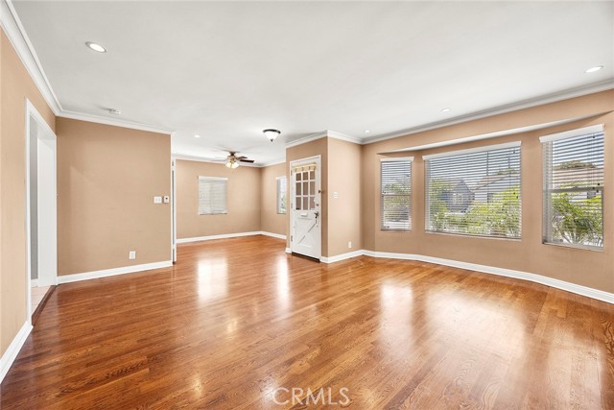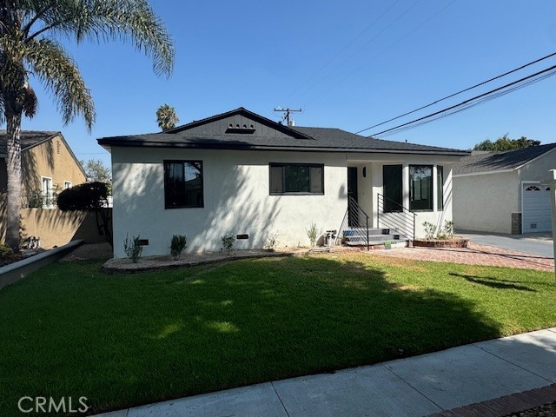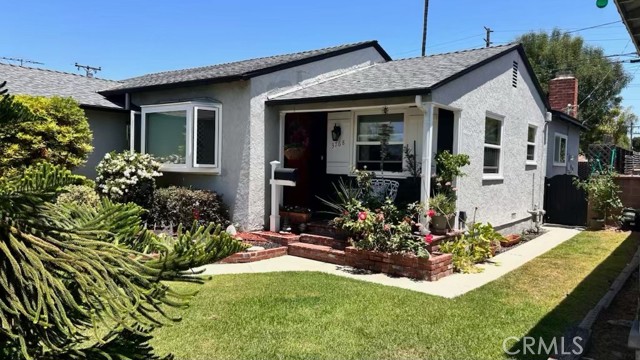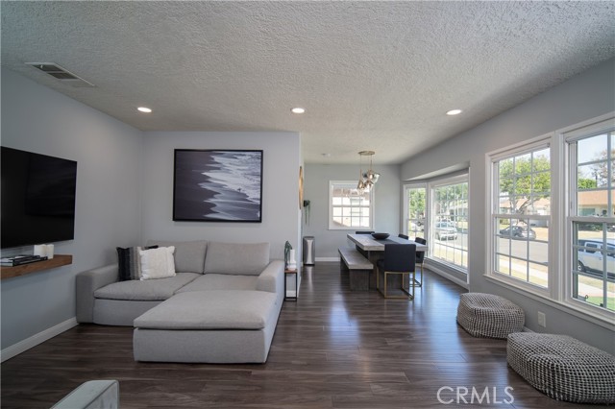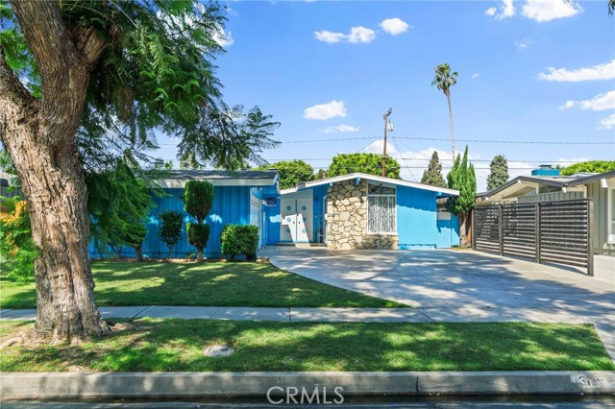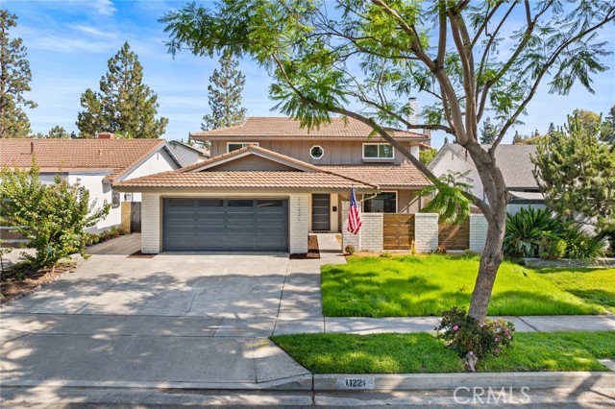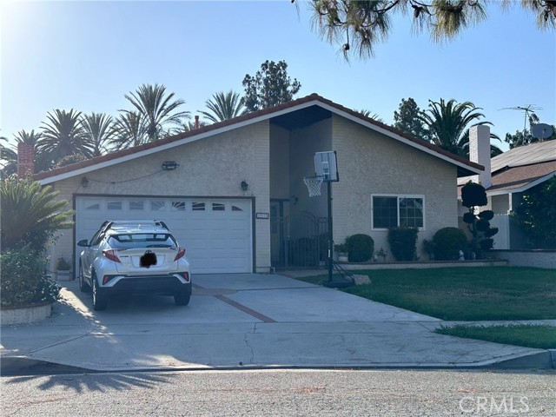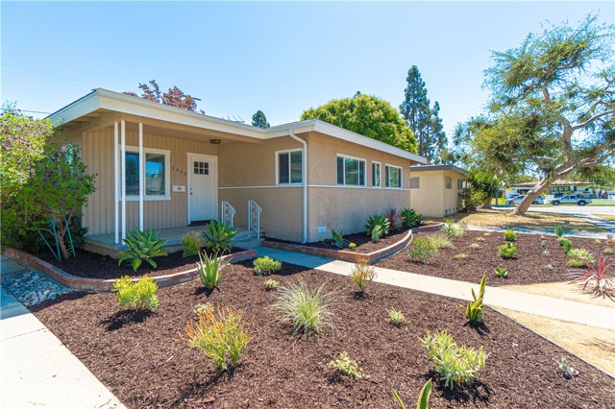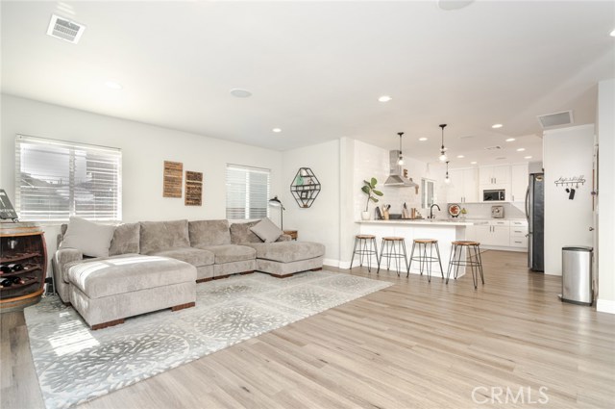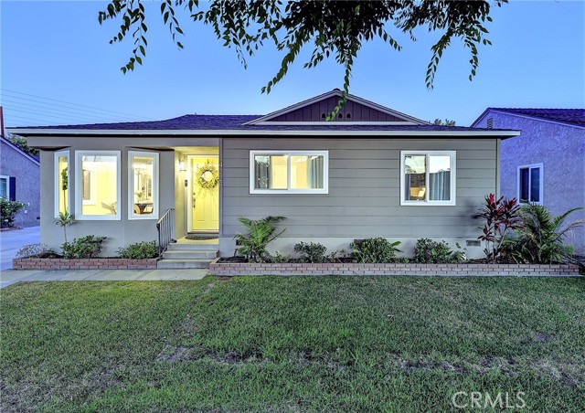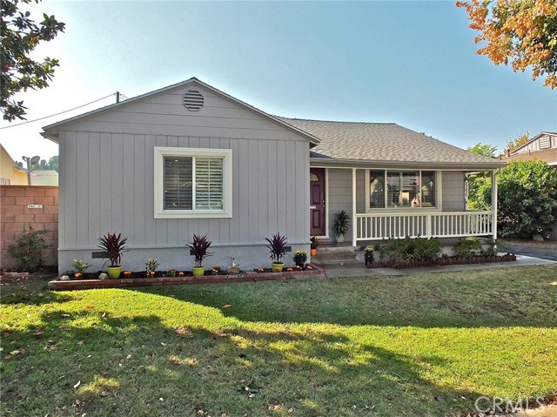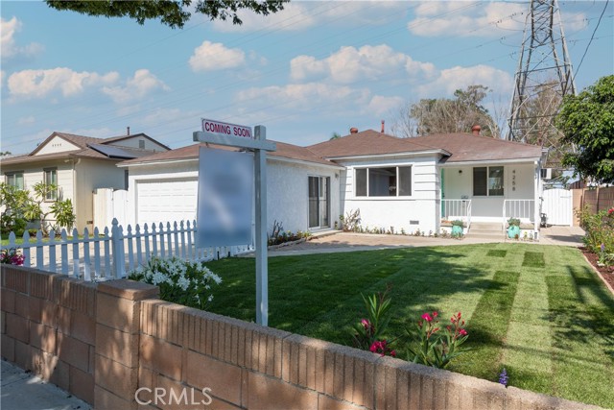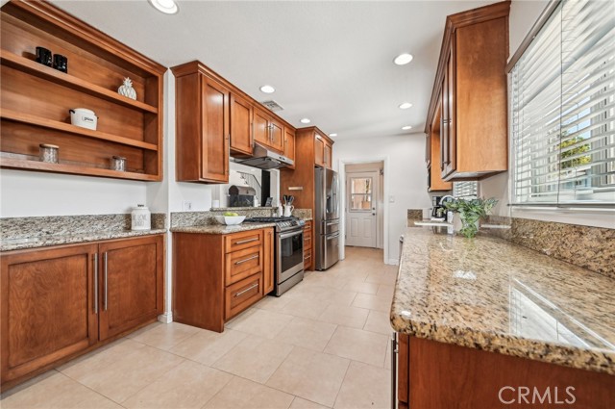
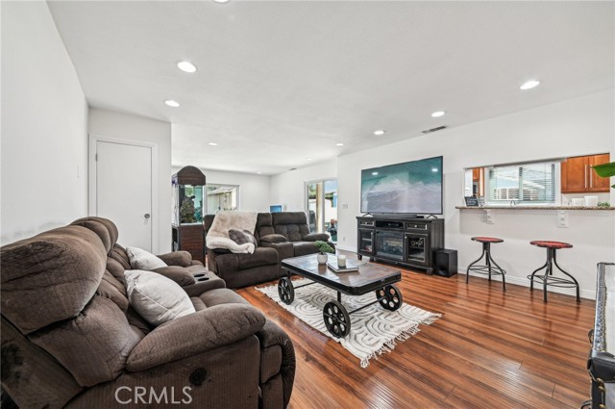
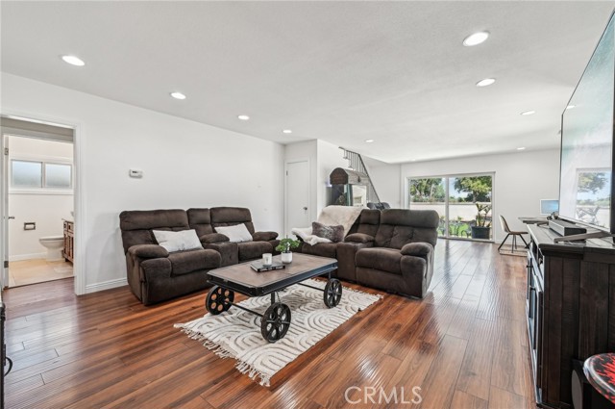
View Photos
4218 Stevely Ave Lakewood, CA 90713
$1,179,000
- 5 Beds
- 1 Baths
- 2,329 Sq.Ft.
For Sale
Property Overview: 4218 Stevely Ave Lakewood, CA has 5 bedrooms, 1 bathrooms, 2,329 living square feet and 5,744 square feet lot size. Call an Ardent Real Estate Group agent to verify current availability of this home or with any questions you may have.
Listed by Greg Simitian | BRE #01066453 | Redfin Corporation
Last checked: 13 minutes ago |
Last updated: September 16th, 2024 |
Source CRMLS |
DOM: 20
Home details
- Lot Sq. Ft
- 5,744
- HOA Dues
- $0/mo
- Year built
- 1953
- Garage
- 2 Car
- Property Type:
- Single Family Home
- Status
- Active
- MLS#
- BB24172806
- City
- Lakewood
- County
- Los Angeles
- Time on Site
- 20 days
Show More
Open Houses for 4218 Stevely Ave
No upcoming open houses
Schedule Tour
Loading...
Virtual Tour
Use the following link to view this property's virtual tour:
Property Details for 4218 Stevely Ave
Local Lakewood Agent
Loading...
Sale History for 4218 Stevely Ave
Last sold for $600,000 on August 1st, 2013
-
August, 2024
-
Aug 27, 2024
Date
Active
CRMLS: BB24172806
$1,179,000
Price
-
August, 2013
-
Aug 1, 2013
Date
Sold (Public Records)
Public Records
$600,000
Price
-
February, 1999
-
Feb 22, 1999
Date
Sold (Public Records)
Public Records
$265,000
Price
Show More
Tax History for 4218 Stevely Ave
Assessed Value (2020):
$672,532
| Year | Land Value | Improved Value | Assessed Value |
|---|---|---|---|
| 2020 | $403,856 | $268,676 | $672,532 |
Home Value Compared to the Market
This property vs the competition
About 4218 Stevely Ave
Detailed summary of property
Public Facts for 4218 Stevely Ave
Public county record property details
- Beds
- 5
- Baths
- 3
- Year built
- 1953
- Sq. Ft.
- 2,329
- Lot Size
- 5,636
- Stories
- --
- Type
- Single Family Residential
- Pool
- No
- Spa
- No
- County
- Los Angeles
- Lot#
- 473
- APN
- 7063-019-005
The source for these homes facts are from public records.
90713 Real Estate Sale History (Last 30 days)
Last 30 days of sale history and trends
Median List Price
$860,000
Median List Price/Sq.Ft.
$677
Median Sold Price
$845,000
Median Sold Price/Sq.Ft.
$707
Total Inventory
41
Median Sale to List Price %
99.41%
Avg Days on Market
18
Loan Type
Conventional (43.75%), FHA (12.5%), VA (0%), Cash (18.75%), Other (18.75%)
Homes for Sale Near 4218 Stevely Ave
Nearby Homes for Sale
Recently Sold Homes Near 4218 Stevely Ave
Related Resources to 4218 Stevely Ave
New Listings in 90713
Popular Zip Codes
Popular Cities
- Anaheim Hills Homes for Sale
- Brea Homes for Sale
- Corona Homes for Sale
- Fullerton Homes for Sale
- Huntington Beach Homes for Sale
- Irvine Homes for Sale
- La Habra Homes for Sale
- Long Beach Homes for Sale
- Los Angeles Homes for Sale
- Ontario Homes for Sale
- Placentia Homes for Sale
- Riverside Homes for Sale
- San Bernardino Homes for Sale
- Whittier Homes for Sale
- Yorba Linda Homes for Sale
- More Cities
Other Lakewood Resources
- Lakewood Homes for Sale
- Lakewood Condos for Sale
- Lakewood 1 Bedroom Homes for Sale
- Lakewood 2 Bedroom Homes for Sale
- Lakewood 3 Bedroom Homes for Sale
- Lakewood 4 Bedroom Homes for Sale
- Lakewood 5 Bedroom Homes for Sale
- Lakewood Single Story Homes for Sale
- Lakewood Homes for Sale with Pools
- Lakewood Homes for Sale with 3 Car Garages
- Lakewood Homes for Sale with Large Lots
- Lakewood Cheapest Homes for Sale
- Lakewood Luxury Homes for Sale
- Lakewood Newest Listings for Sale
- Lakewood Homes Pending Sale
- Lakewood Recently Sold Homes
Based on information from California Regional Multiple Listing Service, Inc. as of 2019. This information is for your personal, non-commercial use and may not be used for any purpose other than to identify prospective properties you may be interested in purchasing. Display of MLS data is usually deemed reliable but is NOT guaranteed accurate by the MLS. Buyers are responsible for verifying the accuracy of all information and should investigate the data themselves or retain appropriate professionals. Information from sources other than the Listing Agent may have been included in the MLS data. Unless otherwise specified in writing, Broker/Agent has not and will not verify any information obtained from other sources. The Broker/Agent providing the information contained herein may or may not have been the Listing and/or Selling Agent.
