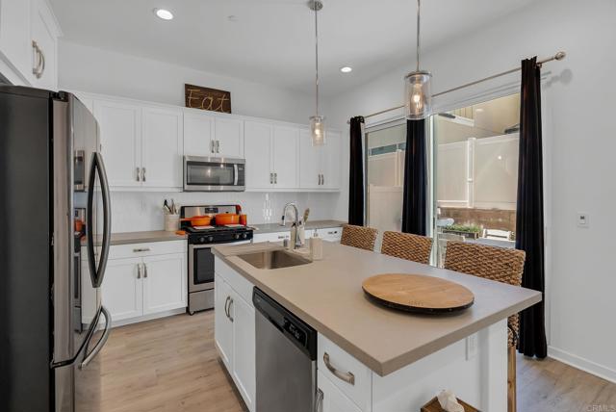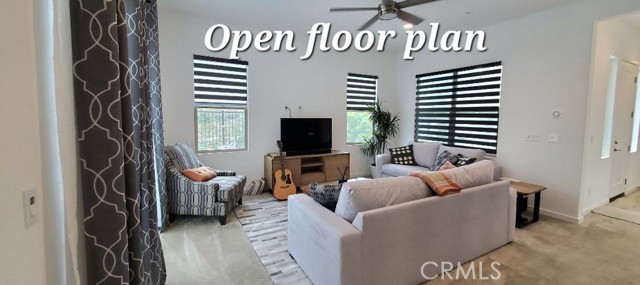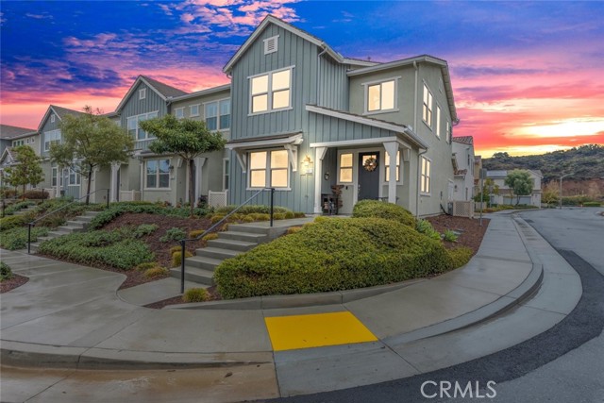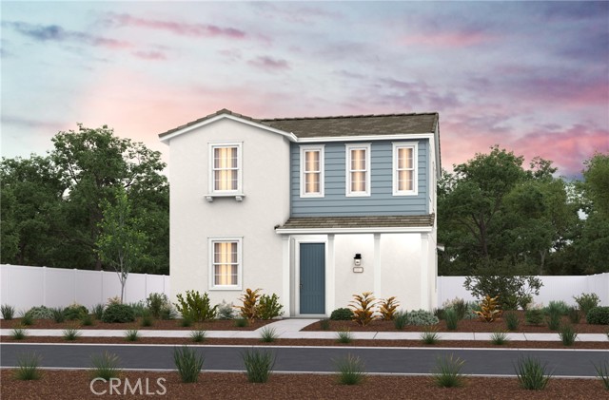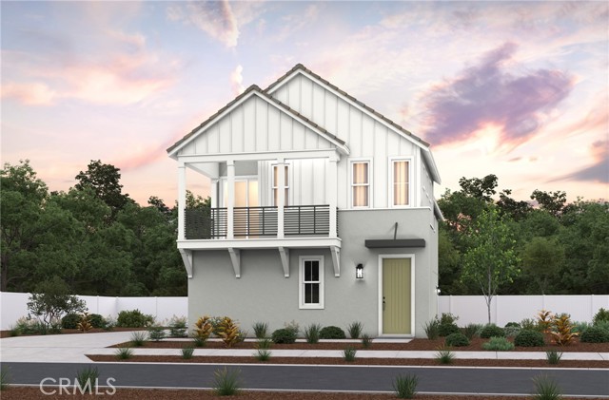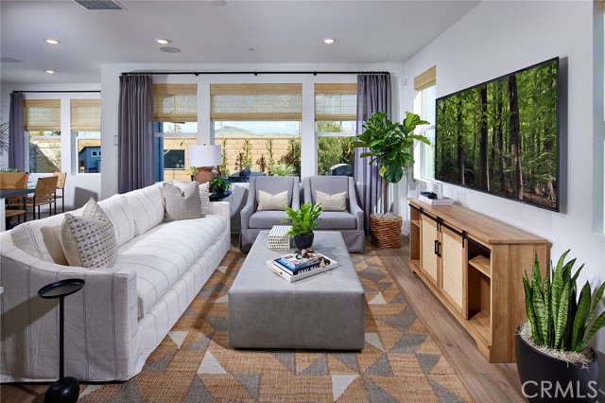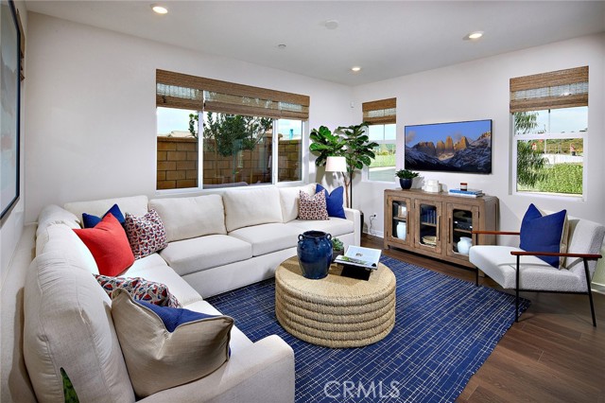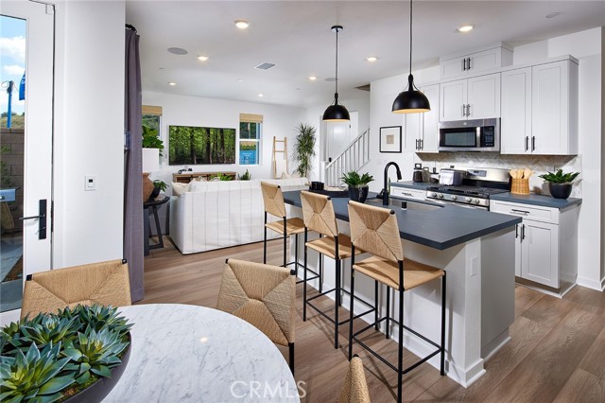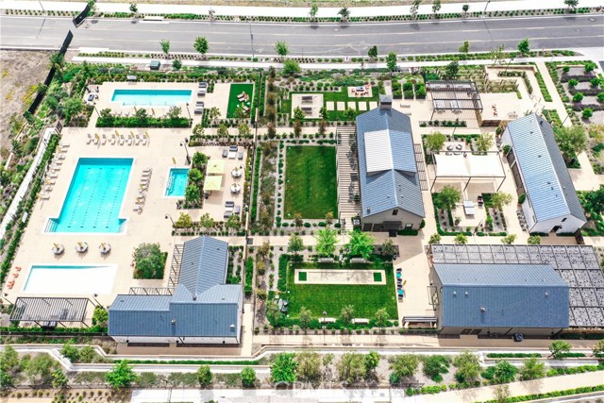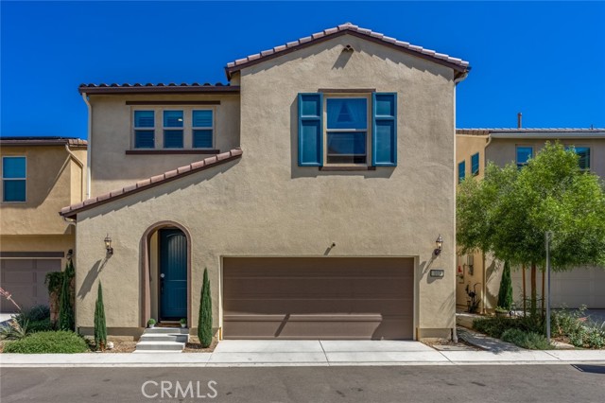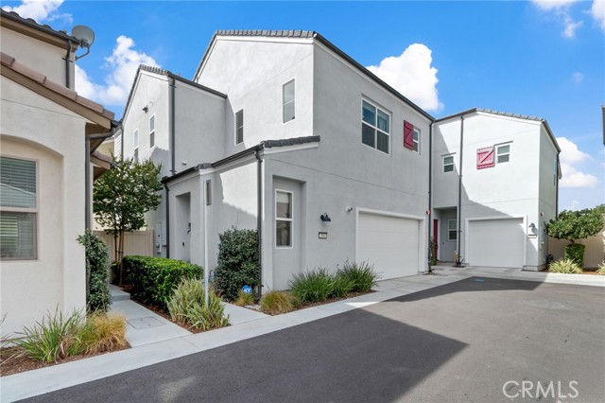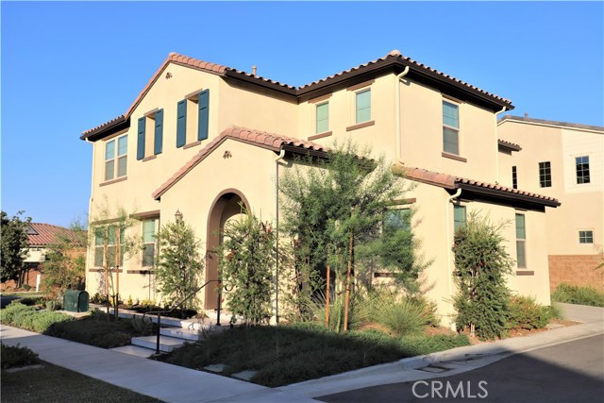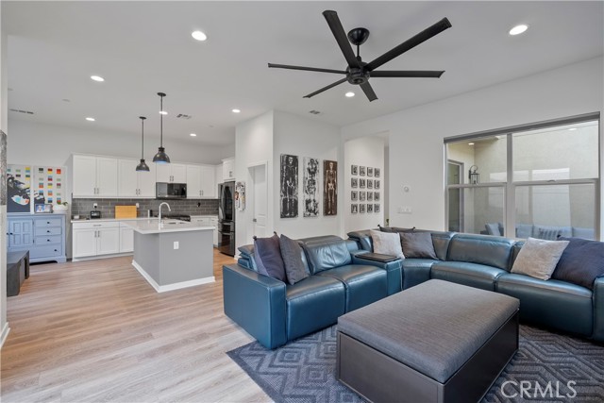
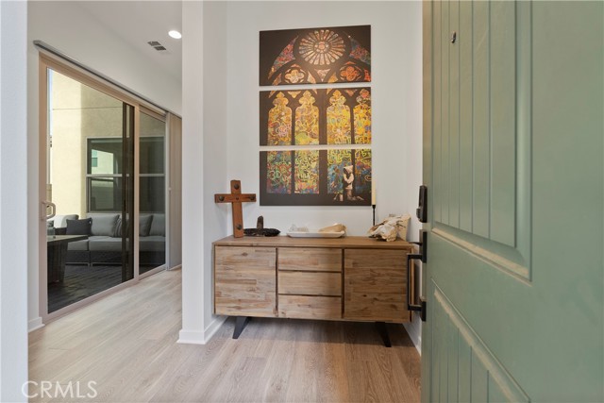
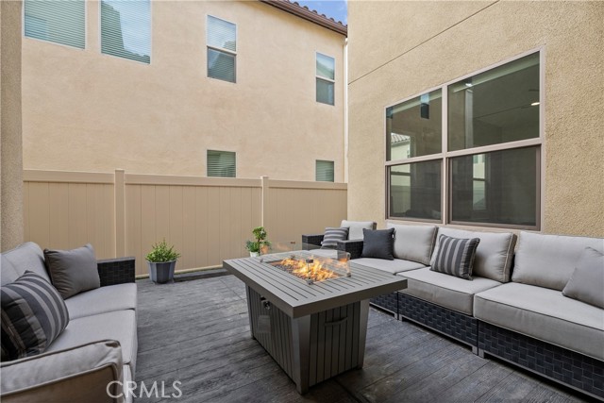
View Photos
4234 Horvath St #107 Corona, CA 92883
$689,999
- 3 Beds
- 3.5 Baths
- 1,987 Sq.Ft.
Pending
Property Overview: 4234 Horvath St #107 Corona, CA has 3 bedrooms, 3.5 bathrooms, 1,987 living square feet and -- square feet lot size. Call an Ardent Real Estate Group agent to verify current availability of this home or with any questions you may have.
Listed by Brittney Ybarra | BRE #02088411 | KW The Lakes
Last checked: 10 minutes ago |
Last updated: April 6th, 2024 |
Source CRMLS |
DOM: 60
Get a $2,070 Cash Reward
New
Buy this home with Ardent Real Estate Group and get $2,070 back.
Call/Text (714) 706-1823
Home details
- Lot Sq. Ft
- --
- HOA Dues
- $282/mo
- Year built
- 2019
- Garage
- 2 Car
- Property Type:
- Single Family Home
- Status
- Pending
- MLS#
- IG24023717
- City
- Corona
- County
- Riverside
- Time on Site
- 84 days
Show More
Open Houses for 4234 Horvath St #107
No upcoming open houses
Schedule Tour
Loading...
Property Details for 4234 Horvath St #107
Local Corona Agent
Loading...
Sale History for 4234 Horvath St #107
Last sold for $526,500 on October 8th, 2020
-
April, 2024
-
Apr 2, 2024
Date
Pending
CRMLS: IG24023717
$689,999
Price
-
Feb 2, 2024
Date
Active
CRMLS: IG24023717
$695,000
Price
-
November, 2020
-
Nov 21, 2020
Date
Sold
CRMLS: OC20089093
$526,277
Price
-
Sep 11, 2020
Date
Pending
CRMLS: OC20089093
$526,277
Price
-
Aug 21, 2020
Date
Price Change
CRMLS: OC20089093
$526,277
Price
-
Jul 31, 2020
Date
Price Change
CRMLS: OC20089093
$514,277
Price
-
Jul 16, 2020
Date
Price Change
CRMLS: OC20089093
$509,277
Price
-
May 10, 2020
Date
Active
CRMLS: OC20089093
$506,277
Price
-
Listing provided courtesy of CRMLS
-
October, 2020
-
Oct 8, 2020
Date
Sold (Public Records)
Public Records
$526,500
Price
Show More
Tax History for 4234 Horvath St #107
Assessed Value (2020):
$189,488
| Year | Land Value | Improved Value | Assessed Value |
|---|---|---|---|
| 2020 | $109,488 | $80,000 | $189,488 |
Home Value Compared to the Market
This property vs the competition
About 4234 Horvath St #107
Detailed summary of property
Public Facts for 4234 Horvath St #107
Public county record property details
- Beds
- 3
- Baths
- 3
- Year built
- 2019
- Sq. Ft.
- 1,987
- Lot Size
- --
- Stories
- 2
- Type
- Condominium Unit (Residential)
- Pool
- No
- Spa
- No
- County
- Riverside
- Lot#
- --
- APN
- 282-793-050
The source for these homes facts are from public records.
92883 Real Estate Sale History (Last 30 days)
Last 30 days of sale history and trends
Median List Price
$749,999
Median List Price/Sq.Ft.
$356
Median Sold Price
$762,500
Median Sold Price/Sq.Ft.
$372
Total Inventory
240
Median Sale to List Price %
99.69%
Avg Days on Market
31
Loan Type
Conventional (60.34%), FHA (8.62%), VA (12.07%), Cash (10.34%), Other (6.9%)
Tour This Home
Buy with Ardent Real Estate Group and save $2,070.
Contact Jon
Corona Agent
Call, Text or Message
Corona Agent
Call, Text or Message
Get a $2,070 Cash Reward
New
Buy this home with Ardent Real Estate Group and get $2,070 back.
Call/Text (714) 706-1823
Homes for Sale Near 4234 Horvath St #107
Nearby Homes for Sale
Recently Sold Homes Near 4234 Horvath St #107
Related Resources to 4234 Horvath St #107
New Listings in 92883
Popular Zip Codes
Popular Cities
- Anaheim Hills Homes for Sale
- Brea Homes for Sale
- Fullerton Homes for Sale
- Huntington Beach Homes for Sale
- Irvine Homes for Sale
- La Habra Homes for Sale
- Long Beach Homes for Sale
- Los Angeles Homes for Sale
- Ontario Homes for Sale
- Placentia Homes for Sale
- Riverside Homes for Sale
- San Bernardino Homes for Sale
- Whittier Homes for Sale
- Yorba Linda Homes for Sale
- More Cities
Other Corona Resources
- Corona Homes for Sale
- Corona Townhomes for Sale
- Corona Condos for Sale
- Corona 1 Bedroom Homes for Sale
- Corona 2 Bedroom Homes for Sale
- Corona 3 Bedroom Homes for Sale
- Corona 4 Bedroom Homes for Sale
- Corona 5 Bedroom Homes for Sale
- Corona Single Story Homes for Sale
- Corona Homes for Sale with Pools
- Corona Homes for Sale with 3 Car Garages
- Corona New Homes for Sale
- Corona Homes for Sale with Large Lots
- Corona Cheapest Homes for Sale
- Corona Luxury Homes for Sale
- Corona Newest Listings for Sale
- Corona Homes Pending Sale
- Corona Recently Sold Homes
Based on information from California Regional Multiple Listing Service, Inc. as of 2019. This information is for your personal, non-commercial use and may not be used for any purpose other than to identify prospective properties you may be interested in purchasing. Display of MLS data is usually deemed reliable but is NOT guaranteed accurate by the MLS. Buyers are responsible for verifying the accuracy of all information and should investigate the data themselves or retain appropriate professionals. Information from sources other than the Listing Agent may have been included in the MLS data. Unless otherwise specified in writing, Broker/Agent has not and will not verify any information obtained from other sources. The Broker/Agent providing the information contained herein may or may not have been the Listing and/or Selling Agent.
