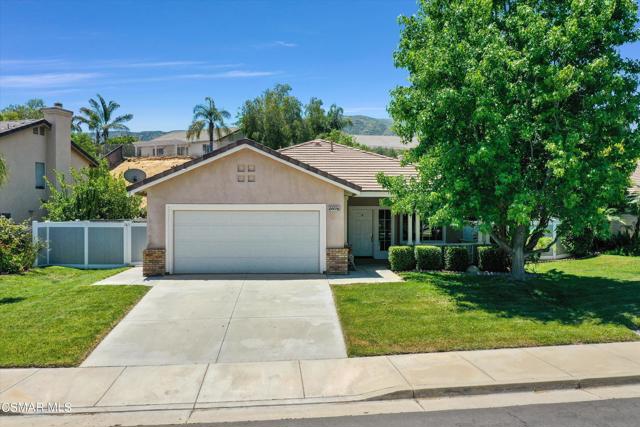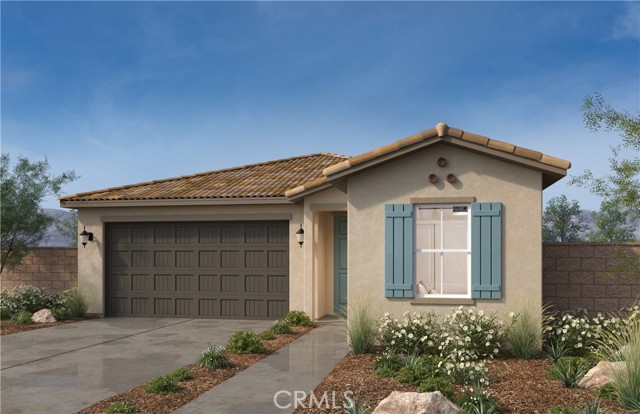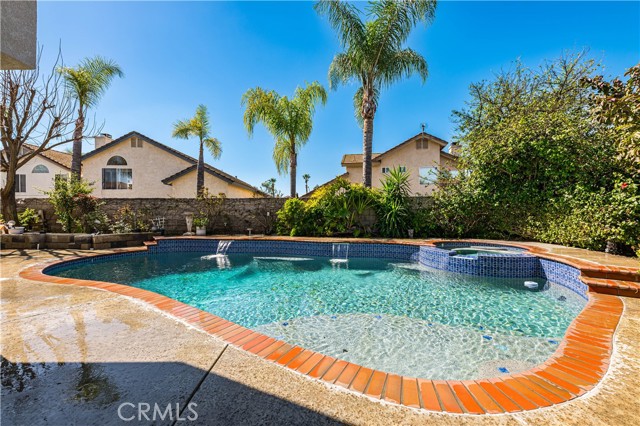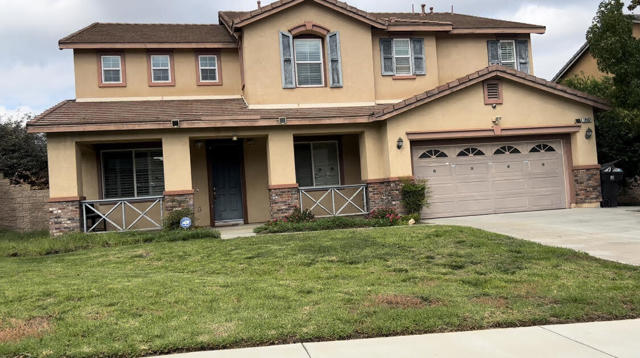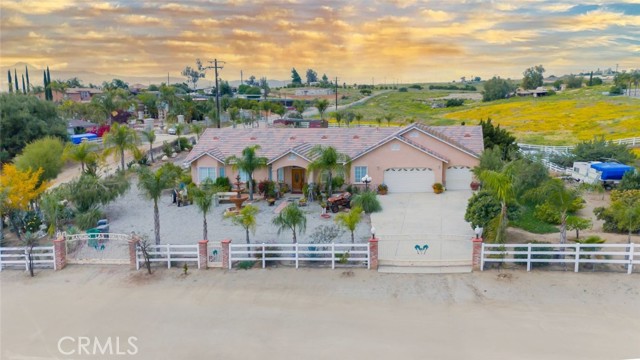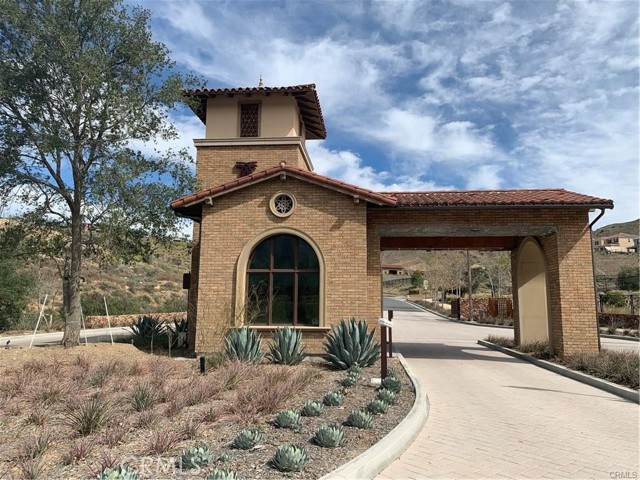42355 Tree Puppy Dr Temecula, CA 92592
$--
- 4 Beds
- 3 Baths
- 4,052 Sq.Ft.
Off Market
Property Overview: 42355 Tree Puppy Dr Temecula, CA has 4 bedrooms, 3 bathrooms, 4,052 living square feet and 131,115 square feet lot size. Call an Ardent Real Estate Group agent with any questions you may have.
Home Value Compared to the Market
Refinance your Current Mortgage and Save
Save $
You could be saving money by taking advantage of a lower rate and reducing your monthly payment. See what current rates are at and get a free no-obligation quote on today's refinance rates.
Local Temecula Agent
Loading...
Sale History for 42355 Tree Puppy Dr
Last sold on January 16th, 2003
-
March, 2019
-
Mar 1, 2019
Date
Expired
CRMLS: SW18265780
$1,370,000
Price
-
Feb 5, 2019
Date
Withdrawn
CRMLS: SW18265780
$1,370,000
Price
-
Jan 2, 2019
Date
Price Change
CRMLS: SW18265780
$1,370,000
Price
-
Nov 11, 2018
Date
Active
CRMLS: SW18265780
$1,450,000
Price
-
Nov 7, 2018
Date
Hold
CRMLS: SW18265780
$1,450,000
Price
-
Nov 3, 2018
Date
Active
CRMLS: SW18265780
$1,450,000
Price
-
Listing provided courtesy of CRMLS
-
November, 2018
-
Nov 1, 2018
Date
Expired
CRMLS: SW18235306
$1,450,000
Price
-
Oct 26, 2018
Date
Active
CRMLS: SW18235306
$1,450,000
Price
-
Oct 4, 2018
Date
Hold
CRMLS: SW18235306
$1,450,000
Price
-
Sep 27, 2018
Date
Price Change
CRMLS: SW18235306
$1,450,000
Price
-
Sep 27, 2018
Date
Active
CRMLS: SW18235306
$1,650,000
Price
-
Listing provided courtesy of CRMLS
-
January, 2003
-
Jan 16, 2003
Date
Sold (Public Records)
Public Records
--
Price
Show More
Tax History for 42355 Tree Puppy Dr
Assessed Value (2020):
$673,463
| Year | Land Value | Improved Value | Assessed Value |
|---|---|---|---|
| 2020 | $99,188 | $574,275 | $673,463 |
About 42355 Tree Puppy Dr
Detailed summary of property
Public Facts for 42355 Tree Puppy Dr
Public county record property details
- Beds
- 4
- Baths
- 3
- Year built
- 2002
- Sq. Ft.
- 4,052
- Lot Size
- 131,115
- Stories
- 2
- Type
- Single Family Residential
- Pool
- No
- Spa
- No
- County
- Riverside
- Lot#
- 1
- APN
- 927-390-019
The source for these homes facts are from public records.
92592 Real Estate Sale History (Last 30 days)
Last 30 days of sale history and trends
Median List Price
$895,000
Median List Price/Sq.Ft.
$354
Median Sold Price
$760,000
Median Sold Price/Sq.Ft.
$368
Total Inventory
226
Median Sale to List Price %
101.35%
Avg Days on Market
17
Loan Type
Conventional (58.54%), FHA (7.32%), VA (7.32%), Cash (20.73%), Other (6.1%)
Thinking of Selling?
Is this your property?
Thinking of Selling?
Call, Text or Message
Thinking of Selling?
Call, Text or Message
Refinance your Current Mortgage and Save
Save $
You could be saving money by taking advantage of a lower rate and reducing your monthly payment. See what current rates are at and get a free no-obligation quote on today's refinance rates.
Homes for Sale Near 42355 Tree Puppy Dr
Nearby Homes for Sale
Recently Sold Homes Near 42355 Tree Puppy Dr
Nearby Homes to 42355 Tree Puppy Dr
Data from public records.
5 Beds |
3 Baths |
3,828 Sq. Ft.
3 Beds |
2 Baths |
2,925 Sq. Ft.
3 Beds |
2 Baths |
2,456 Sq. Ft.
4 Beds |
2 Baths |
3,052 Sq. Ft.
7 Beds |
3 Baths |
4,589 Sq. Ft.
4 Beds |
3 Baths |
4,471 Sq. Ft.
2 Beds |
2 Baths |
2,118 Sq. Ft.
-- Beds |
-- Baths |
-- Sq. Ft.
3 Beds |
2 Baths |
2,153 Sq. Ft.
2 Beds |
2 Baths |
1,714 Sq. Ft.
4 Beds |
3 Baths |
4,088 Sq. Ft.
5 Beds |
3 Baths |
3,902 Sq. Ft.
Related Resources to 42355 Tree Puppy Dr
New Listings in 92592
Popular Zip Codes
Popular Cities
- Anaheim Hills Homes for Sale
- Brea Homes for Sale
- Corona Homes for Sale
- Fullerton Homes for Sale
- Huntington Beach Homes for Sale
- Irvine Homes for Sale
- La Habra Homes for Sale
- Long Beach Homes for Sale
- Los Angeles Homes for Sale
- Ontario Homes for Sale
- Placentia Homes for Sale
- Riverside Homes for Sale
- San Bernardino Homes for Sale
- Whittier Homes for Sale
- Yorba Linda Homes for Sale
- More Cities
Other Temecula Resources
- Temecula Homes for Sale
- Temecula Townhomes for Sale
- Temecula Condos for Sale
- Temecula 2 Bedroom Homes for Sale
- Temecula 3 Bedroom Homes for Sale
- Temecula 4 Bedroom Homes for Sale
- Temecula 5 Bedroom Homes for Sale
- Temecula Single Story Homes for Sale
- Temecula Homes for Sale with Pools
- Temecula Homes for Sale with 3 Car Garages
- Temecula New Homes for Sale
- Temecula Homes for Sale with Large Lots
- Temecula Cheapest Homes for Sale
- Temecula Luxury Homes for Sale
- Temecula Newest Listings for Sale
- Temecula Homes Pending Sale
- Temecula Recently Sold Homes
