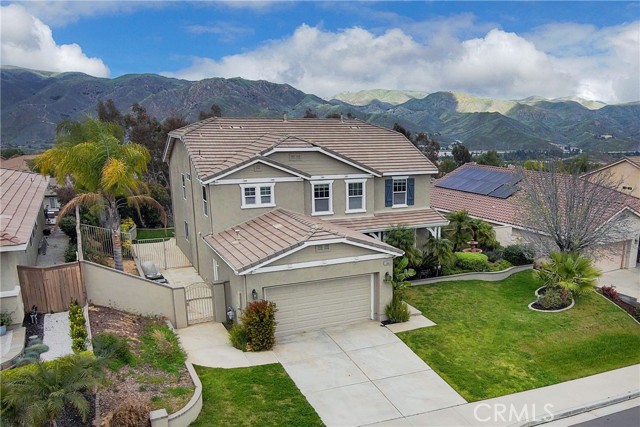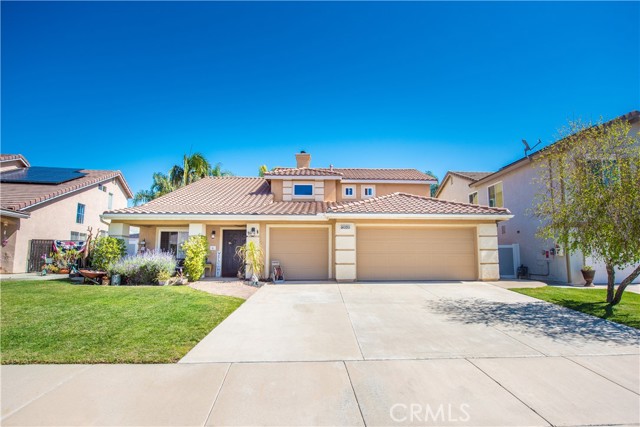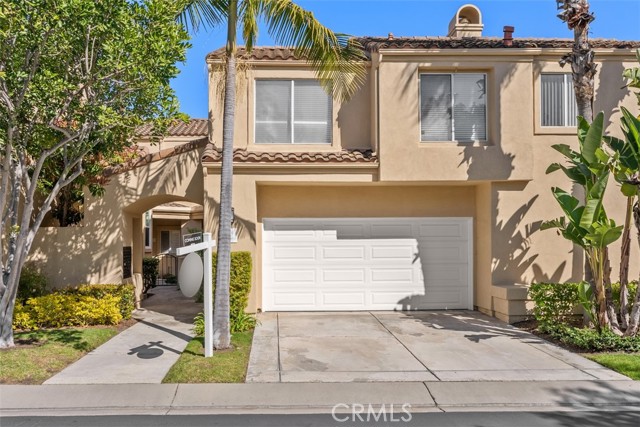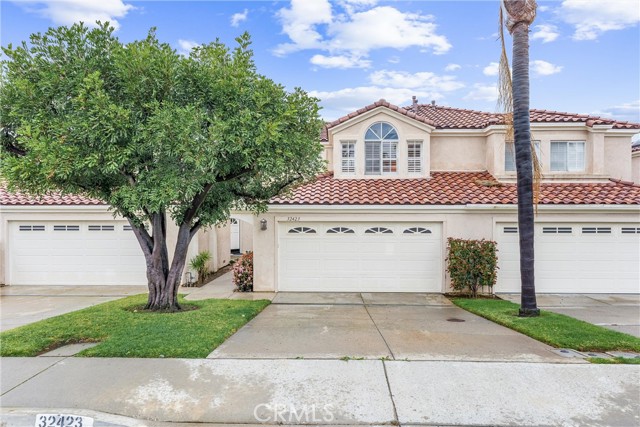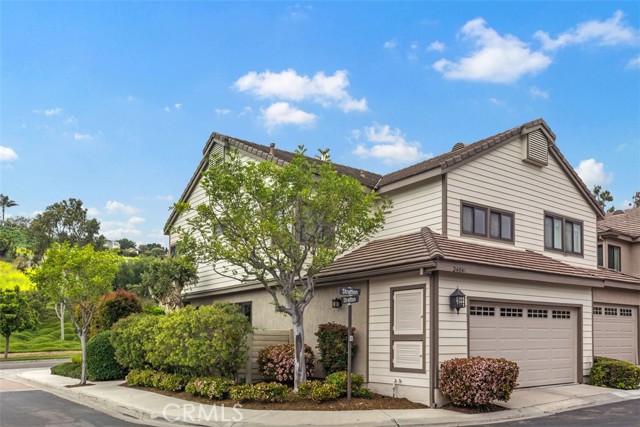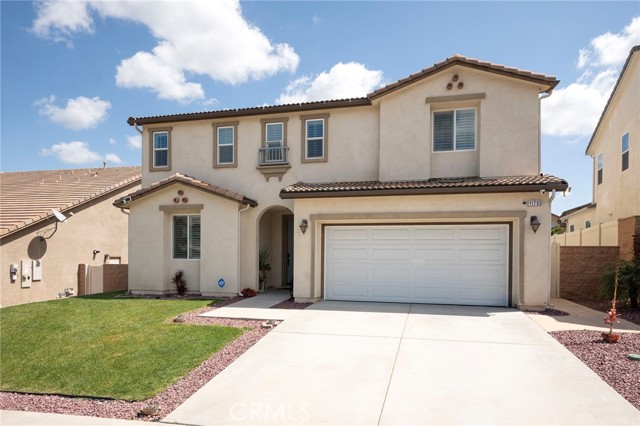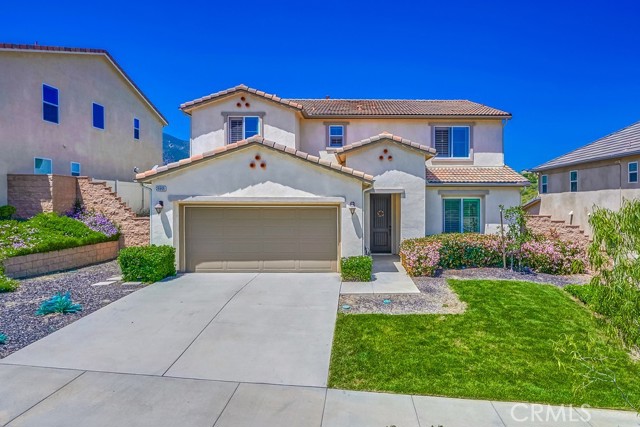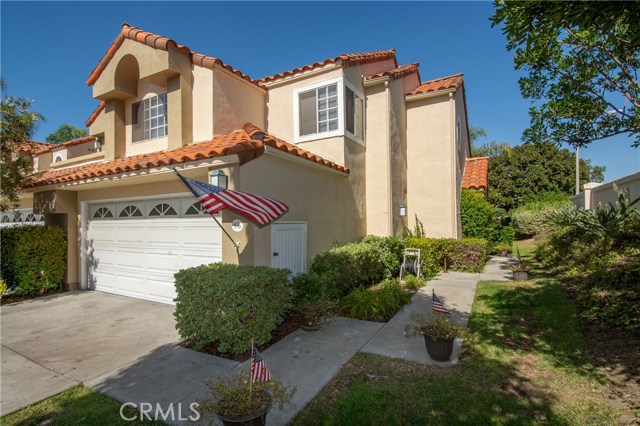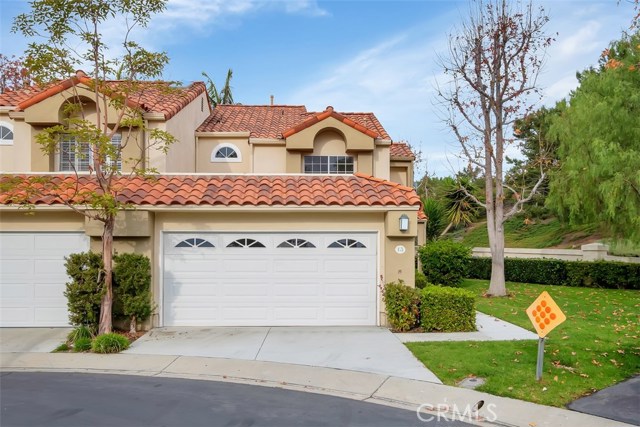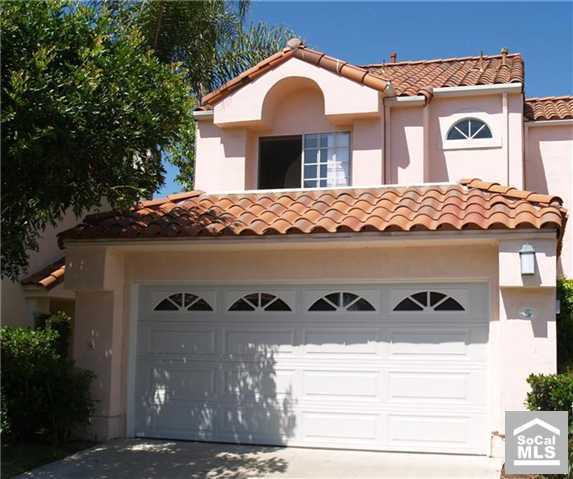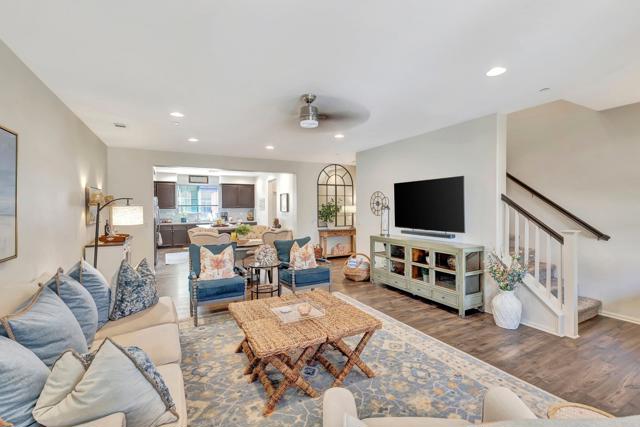


View Photos
424 Penelope Dr San Marcos, CA 92069
$895,000
- 4 Beds
- 3.5 Baths
- 2,190 Sq.Ft.
For Sale
Property Overview: 424 Penelope Dr San Marcos, CA has 4 bedrooms, 3.5 bathrooms, 2,190 living square feet and -- square feet lot size. Call an Ardent Real Estate Group agent to verify current availability of this home or with any questions you may have.
Listed by Raszell Carpenter | BRE #02101061 | eXp Realty of Southern CA
Last checked: 45 seconds ago |
Last updated: April 30th, 2024 |
Source CRMLS |
DOM: 7
Get a $2,685 Cash Reward
New
Buy this home with Ardent Real Estate Group and get $2,685 back.
Call/Text (714) 706-1823
Home details
- Lot Sq. Ft
- --
- HOA Dues
- $242/mo
- Year built
- 2015
- Garage
- 2 Car
- Property Type:
- Townhouse
- Status
- Active
- MLS#
- NDP2403391
- City
- San Marcos
- County
- San Diego
- Time on Site
- 11 days
Show More
Open Houses for 424 Penelope Dr
No upcoming open houses
Schedule Tour
Loading...
Virtual Tour
Use the following link to view this property's virtual tour:
Property Details for 424 Penelope Dr
Local San Marcos Agent
Loading...
Sale History for 424 Penelope Dr
Last sold for $715,000 on August 12th, 2021
-
April, 2024
-
Apr 26, 2024
Date
Active
CRMLS: NDP2403391
$895,000
Price
-
August, 2021
-
Aug 12, 2021
Date
Sold
CRMLS: NDP2107537
$715,000
Price
-
Jun 30, 2021
Date
Active
CRMLS: NDP2107537
$695,000
Price
-
Listing provided courtesy of CRMLS
-
August, 2018
-
Aug 13, 2018
Date
Leased
CRMLS: 180020445
$2,850
Price
-
Listing provided courtesy of CRMLS
-
April, 2018
-
Apr 9, 2018
Date
Sold
CRMLS: 180010983
$530,000
Price
-
Mar 23, 2018
Date
Pending
CRMLS: 180010983
$534,900
Price
-
Mar 13, 2018
Date
Price Change
CRMLS: 180010983
$534,900
Price
-
Mar 2, 2018
Date
Active
CRMLS: 180010983
$544,900
Price
-
Listing provided courtesy of CRMLS
-
April, 2018
-
Apr 9, 2018
Date
Sold (Public Records)
Public Records
$530,000
Price
-
January, 2016
-
Jan 28, 2016
Date
Sold (Public Records)
Public Records
$470,000
Price
Show More
Tax History for 424 Penelope Dr
Assessed Value (2020):
$551,412
| Year | Land Value | Improved Value | Assessed Value |
|---|---|---|---|
| 2020 | $260,100 | $291,312 | $551,412 |
Home Value Compared to the Market
This property vs the competition
About 424 Penelope Dr
Detailed summary of property
Public Facts for 424 Penelope Dr
Public county record property details
- Beds
- 4
- Baths
- 3
- Year built
- 2015
- Sq. Ft.
- 2,190
- Lot Size
- 24,232
- Stories
- --
- Type
- Condominium Unit (Residential)
- Pool
- No
- Spa
- No
- County
- San Diego
- Lot#
- 1
- APN
- 218-171-10-04
The source for these homes facts are from public records.
92069 Real Estate Sale History (Last 30 days)
Last 30 days of sale history and trends
Median List Price
$990,000
Median List Price/Sq.Ft.
$522
Median Sold Price
$940,000
Median Sold Price/Sq.Ft.
$557
Total Inventory
73
Median Sale to List Price %
104.56%
Avg Days on Market
12
Loan Type
Conventional (76.92%), FHA (7.69%), VA (7.69%), Cash (3.85%), Other (3.85%)
Tour This Home
Buy with Ardent Real Estate Group and save $2,685.
Contact Jon
San Marcos Agent
Call, Text or Message
San Marcos Agent
Call, Text or Message
Get a $2,685 Cash Reward
New
Buy this home with Ardent Real Estate Group and get $2,685 back.
Call/Text (714) 706-1823
Homes for Sale Near 424 Penelope Dr
Nearby Homes for Sale
Recently Sold Homes Near 424 Penelope Dr
Related Resources to 424 Penelope Dr
New Listings in 92069
Popular Zip Codes
Popular Cities
- Anaheim Hills Homes for Sale
- Brea Homes for Sale
- Corona Homes for Sale
- Fullerton Homes for Sale
- Huntington Beach Homes for Sale
- Irvine Homes for Sale
- La Habra Homes for Sale
- Long Beach Homes for Sale
- Los Angeles Homes for Sale
- Ontario Homes for Sale
- Placentia Homes for Sale
- Riverside Homes for Sale
- San Bernardino Homes for Sale
- Whittier Homes for Sale
- Yorba Linda Homes for Sale
- More Cities
Other San Marcos Resources
- San Marcos Homes for Sale
- San Marcos Townhomes for Sale
- San Marcos Condos for Sale
- San Marcos 1 Bedroom Homes for Sale
- San Marcos 2 Bedroom Homes for Sale
- San Marcos 3 Bedroom Homes for Sale
- San Marcos 4 Bedroom Homes for Sale
- San Marcos 5 Bedroom Homes for Sale
- San Marcos Single Story Homes for Sale
- San Marcos Homes for Sale with Pools
- San Marcos Homes for Sale with 3 Car Garages
- San Marcos New Homes for Sale
- San Marcos Homes for Sale with Large Lots
- San Marcos Cheapest Homes for Sale
- San Marcos Luxury Homes for Sale
- San Marcos Newest Listings for Sale
- San Marcos Homes Pending Sale
- San Marcos Recently Sold Homes
Based on information from California Regional Multiple Listing Service, Inc. as of 2019. This information is for your personal, non-commercial use and may not be used for any purpose other than to identify prospective properties you may be interested in purchasing. Display of MLS data is usually deemed reliable but is NOT guaranteed accurate by the MLS. Buyers are responsible for verifying the accuracy of all information and should investigate the data themselves or retain appropriate professionals. Information from sources other than the Listing Agent may have been included in the MLS data. Unless otherwise specified in writing, Broker/Agent has not and will not verify any information obtained from other sources. The Broker/Agent providing the information contained herein may or may not have been the Listing and/or Selling Agent.
