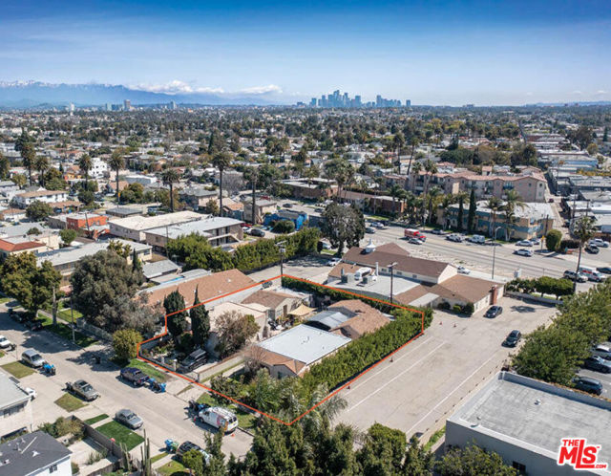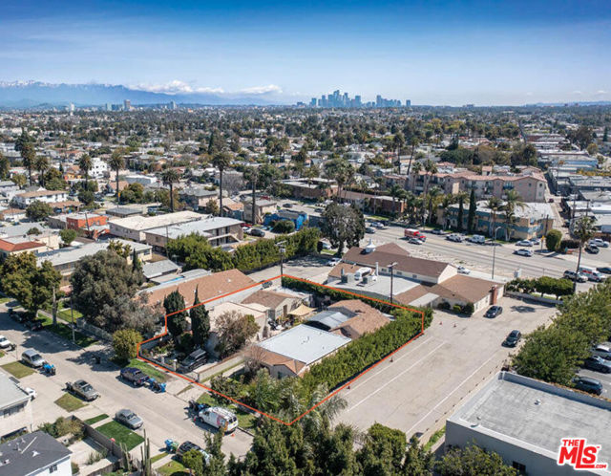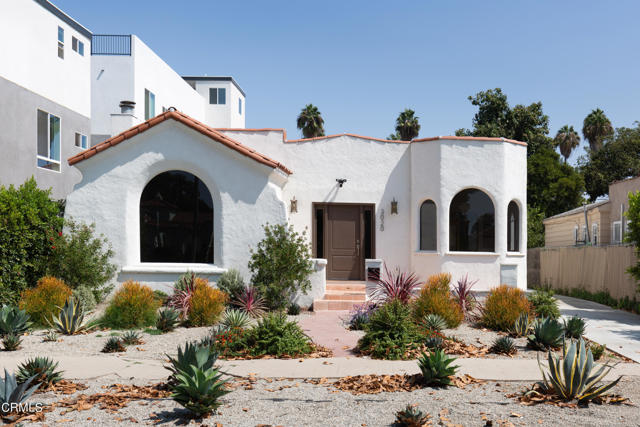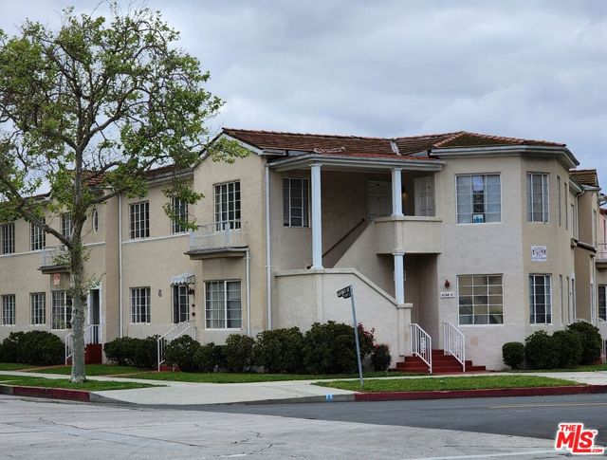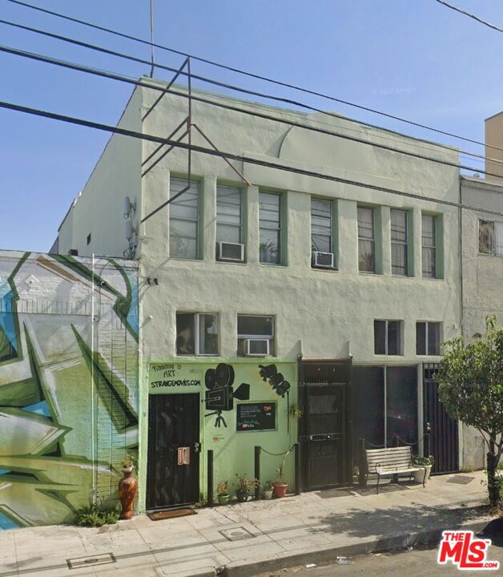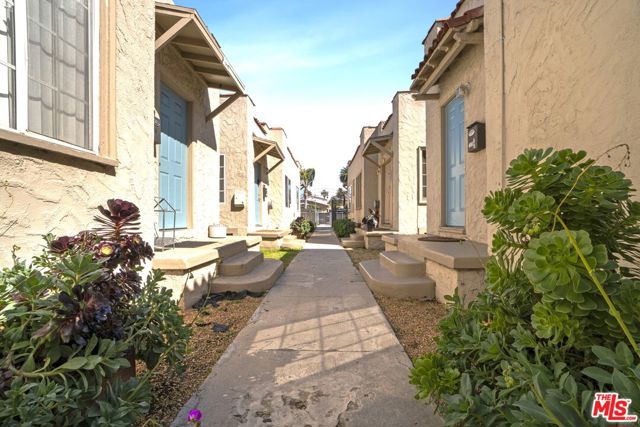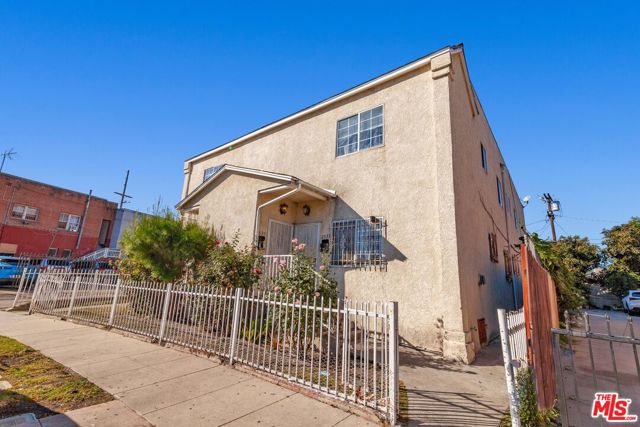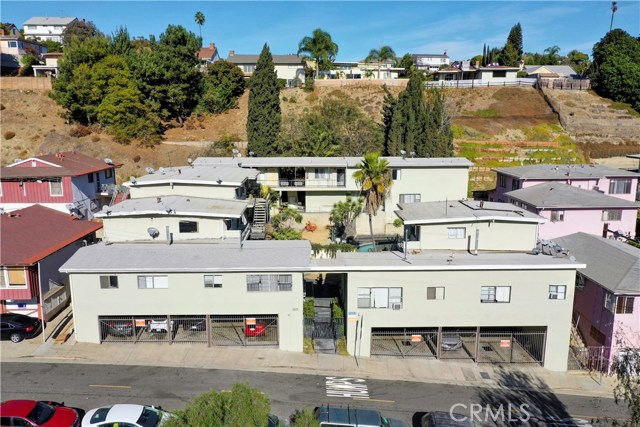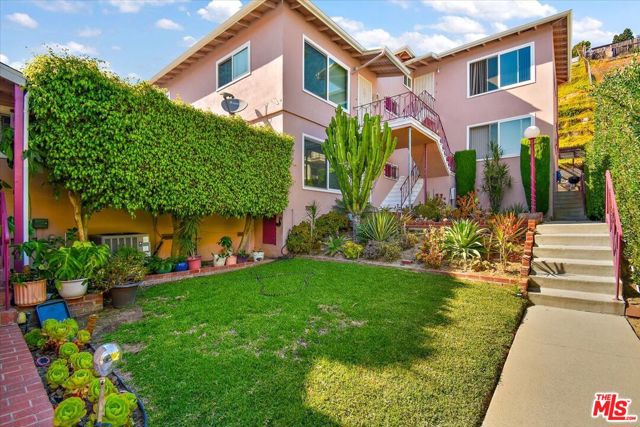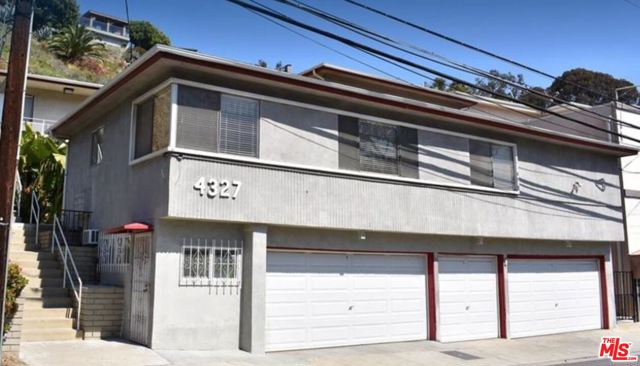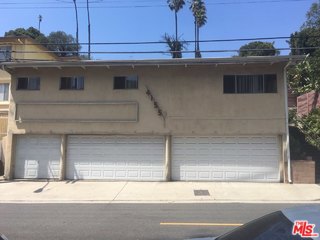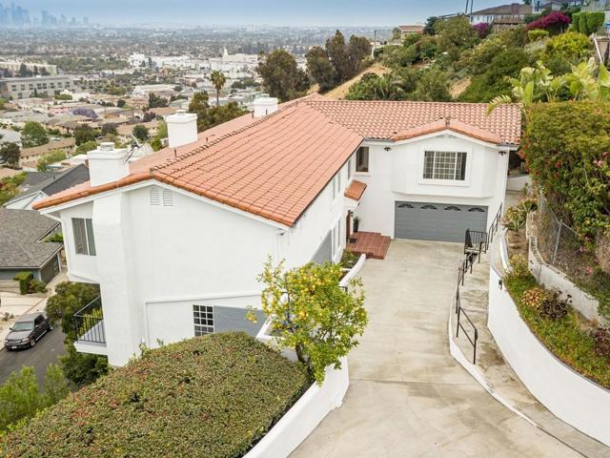
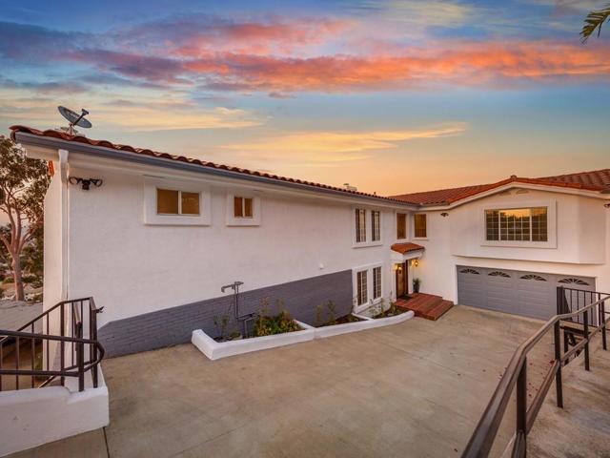
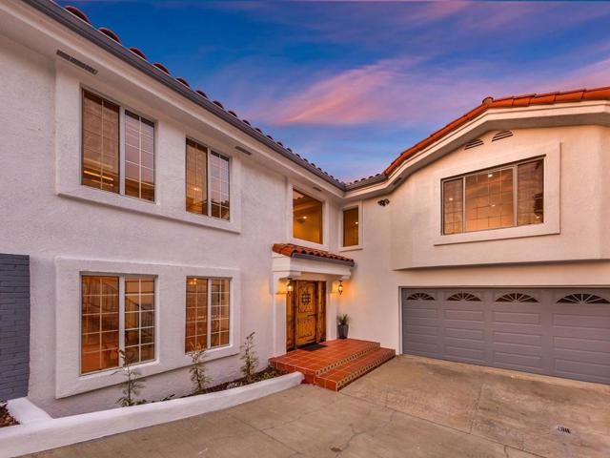
View Photos
4241 Don Arellanes Dr Los Angeles, CA 90008
$2,350,000
- -- Beds
- -- Baths
- 4,967 Sq.Ft.
Pending
Property Overview: 4241 Don Arellanes Dr Los Angeles, CA has -- bedrooms, -- bathrooms, 4,967 living square feet and 16,869 square feet lot size. Call an Ardent Real Estate Group agent to verify current availability of this home or with any questions you may have.
Listed by Candace Bradfield | BRE #01240959 | Bradfield & Associates
Last checked: 30 seconds ago |
Last updated: March 22nd, 2022 |
Source CRMLS |
DOM: 14
Get a $8,813 Cash Reward
New
Buy this home with Ardent Real Estate Group and get $8,813 back.
Call/Text (714) 706-1823
Home details
- Lot Sq. Ft
- 16,869
- HOA Dues
- $25/mo
- Year built
- 1995
- Garage
- 3 Car
- Property Type:
- Multi Family
- Status
- Pending
- MLS#
- ML81846233
- City
- Los Angeles
- County
- Los Angeles
- Time on Site
- 1079 days
Show More
Multi-Family Unit Breakdown
Unit Mix Summary
- Total # of Units: --
- Total # of Buildings: 2
Multi-Family Income/Expense Information
Property Income and Analysis
- Cap Rate: 0%
- Gross Rent Multiplier: --
- Gross Scheduled Income: $0
- Net Operating Income: --
- Gross Operating Income: --
Annual Expense Breakdown
- Total Operating Expense: --
- Trash: $0
- Insurance: $0
- Maintenance: $0
- Professional Management: $0
Open Houses for 4241 Don Arellanes Dr
No upcoming open houses
Schedule Tour
Loading...
Property Details for 4241 Don Arellanes Dr
Local Los Angeles Agent
Loading...
Sale History for 4241 Don Arellanes Dr
Last sold for $2,235,000 on September 10th, 2021
-
September, 2021
-
Sep 10, 2021
Date
Sold
CRMLS: ML81846225
$2,235,000
Price
-
Jun 23, 2021
Date
Pending
CRMLS: ML81846225
$2,350,000
Price
-
May 28, 2021
Date
Active
CRMLS: ML81846225
$2,350,000
Price
-
Listing provided courtesy of CRMLS
-
June, 2021
-
Jun 24, 2021
Date
Pending
CRMLS: ML81846233
$2,350,000
Price
-
May 28, 2021
Date
Active
CRMLS: ML81846233
$2,350,000
Price
-
May, 2021
-
May 21, 2021
Date
Canceled
CRMLS: SB21024517
$2,350,000
Price
-
Apr 30, 2021
Date
Active
CRMLS: SB21024517
$2,350,000
Price
-
Apr 22, 2021
Date
Price Change
CRMLS: SB21024517
$2,350,000
Price
-
Feb 26, 2021
Date
Hold
CRMLS: SB21024517
$2,150,000
Price
-
Feb 25, 2021
Date
Active
CRMLS: SB21024517
$2,150,000
Price
-
Feb 6, 2021
Date
Coming Soon
CRMLS: SB21024517
$2,150,000
Price
-
Listing provided courtesy of CRMLS
-
May, 2021
-
May 21, 2021
Date
Canceled
CRMLS: SB21012366
$2,350,000
Price
-
Apr 30, 2021
Date
Active
CRMLS: SB21012366
$2,350,000
Price
-
Apr 22, 2021
Date
Price Change
CRMLS: SB21012366
$2,350,000
Price
-
Feb 26, 2021
Date
Hold
CRMLS: SB21012366
$2,150,000
Price
-
Feb 25, 2021
Date
Active
CRMLS: SB21012366
$2,150,000
Price
-
Feb 6, 2021
Date
Coming Soon
CRMLS: SB21012366
$2,150,000
Price
-
Listing provided courtesy of CRMLS
-
August, 2000
-
Aug 11, 2000
Date
Sold (Public Records)
Public Records
--
Price
-
August, 2000
-
Aug 11, 2000
Date
Sold (Public Records)
Public Records
--
Price
Show More
Tax History for 4241 Don Arellanes Dr
Assessed Value (2020):
$712,642
| Year | Land Value | Improved Value | Assessed Value |
|---|---|---|---|
| 2020 | $118,346 | $594,296 | $712,642 |
Home Value Compared to the Market
This property vs the competition
About 4241 Don Arellanes Dr
Detailed summary of property
Public Facts for 4241 Don Arellanes Dr
Public county record property details
- Beds
- 5
- Baths
- 6
- Year built
- 1995
- Sq. Ft.
- 4,967
- Lot Size
- 16,868
- Stories
- --
- Type
- Duplex (2 Units, Any Combination)
- Pool
- No
- Spa
- No
- County
- Los Angeles
- Lot#
- B
- APN
- 5031-010-010
The source for these homes facts are from public records.
90008 Real Estate Sale History (Last 30 days)
Last 30 days of sale history and trends
Median List Price
$1,489,000
Median List Price/Sq.Ft.
$730
Median Sold Price
$1,275,000
Median Sold Price/Sq.Ft.
$662
Total Inventory
47
Median Sale to List Price %
91.79%
Avg Days on Market
62
Loan Type
Conventional (30.77%), FHA (0%), VA (0%), Cash (30.77%), Other (15.38%)
Tour This Home
Buy with Ardent Real Estate Group and save $8,813.
Contact Jon
Los Angeles Agent
Call, Text or Message
Los Angeles Agent
Call, Text or Message
Get a $8,813 Cash Reward
New
Buy this home with Ardent Real Estate Group and get $8,813 back.
Call/Text (714) 706-1823
Homes for Sale Near 4241 Don Arellanes Dr
Nearby Homes for Sale
Recently Sold Homes Near 4241 Don Arellanes Dr
Related Resources to 4241 Don Arellanes Dr
New Listings in 90008
Popular Zip Codes
Popular Cities
- Anaheim Hills Homes for Sale
- Brea Homes for Sale
- Corona Homes for Sale
- Fullerton Homes for Sale
- Huntington Beach Homes for Sale
- Irvine Homes for Sale
- La Habra Homes for Sale
- Long Beach Homes for Sale
- Ontario Homes for Sale
- Placentia Homes for Sale
- Riverside Homes for Sale
- San Bernardino Homes for Sale
- Whittier Homes for Sale
- Yorba Linda Homes for Sale
- More Cities
Other Los Angeles Resources
- Los Angeles Homes for Sale
- Los Angeles Townhomes for Sale
- Los Angeles Condos for Sale
- Los Angeles 1 Bedroom Homes for Sale
- Los Angeles 2 Bedroom Homes for Sale
- Los Angeles 3 Bedroom Homes for Sale
- Los Angeles 4 Bedroom Homes for Sale
- Los Angeles 5 Bedroom Homes for Sale
- Los Angeles Single Story Homes for Sale
- Los Angeles Homes for Sale with Pools
- Los Angeles Homes for Sale with 3 Car Garages
- Los Angeles New Homes for Sale
- Los Angeles Homes for Sale with Large Lots
- Los Angeles Cheapest Homes for Sale
- Los Angeles Luxury Homes for Sale
- Los Angeles Newest Listings for Sale
- Los Angeles Homes Pending Sale
- Los Angeles Recently Sold Homes
Based on information from California Regional Multiple Listing Service, Inc. as of 2019. This information is for your personal, non-commercial use and may not be used for any purpose other than to identify prospective properties you may be interested in purchasing. Display of MLS data is usually deemed reliable but is NOT guaranteed accurate by the MLS. Buyers are responsible for verifying the accuracy of all information and should investigate the data themselves or retain appropriate professionals. Information from sources other than the Listing Agent may have been included in the MLS data. Unless otherwise specified in writing, Broker/Agent has not and will not verify any information obtained from other sources. The Broker/Agent providing the information contained herein may or may not have been the Listing and/or Selling Agent.
