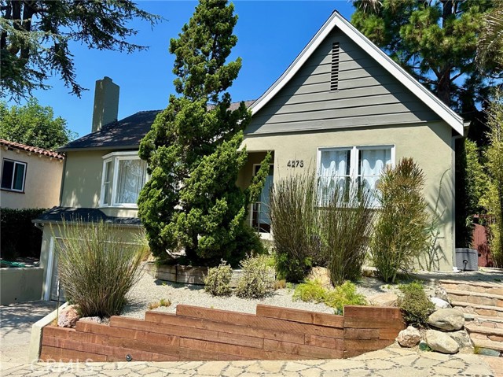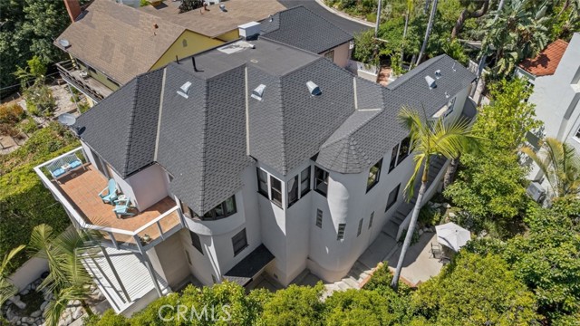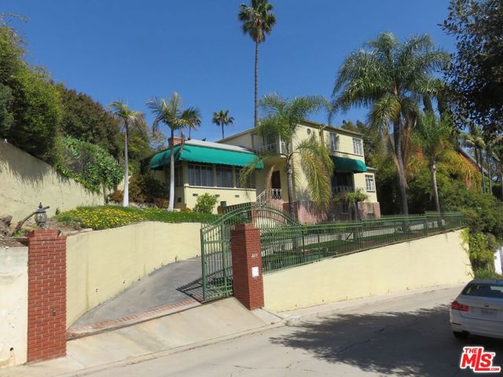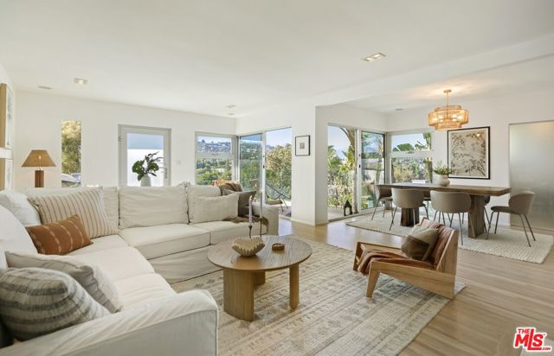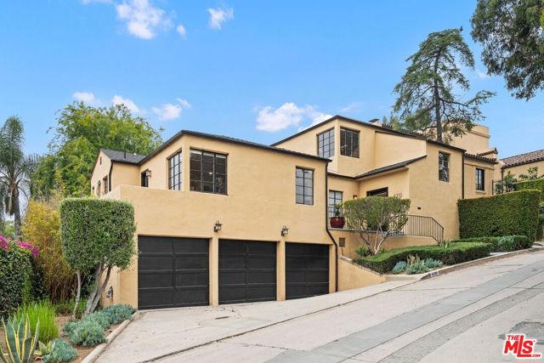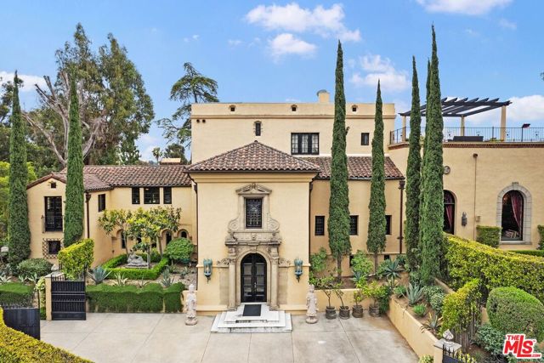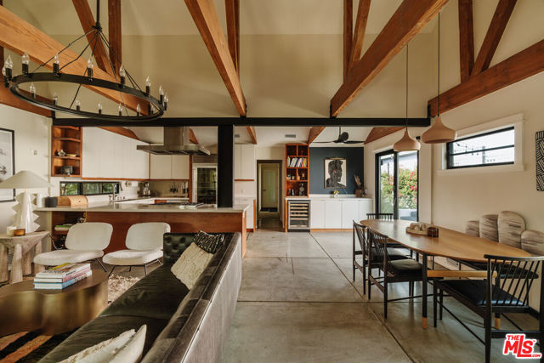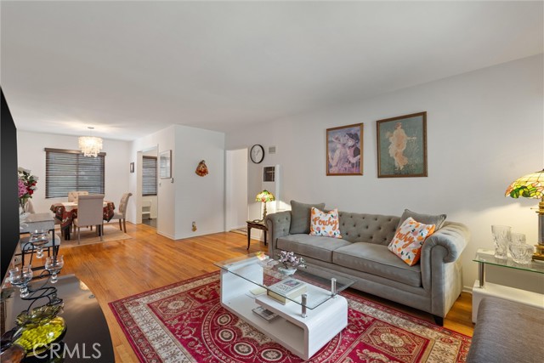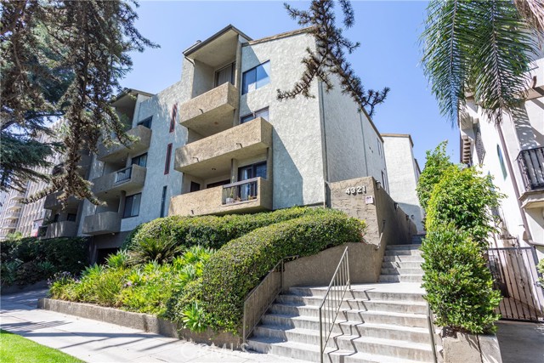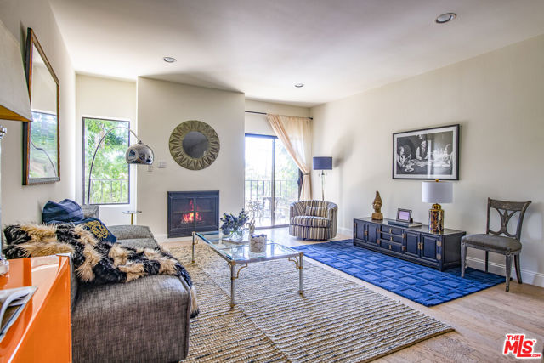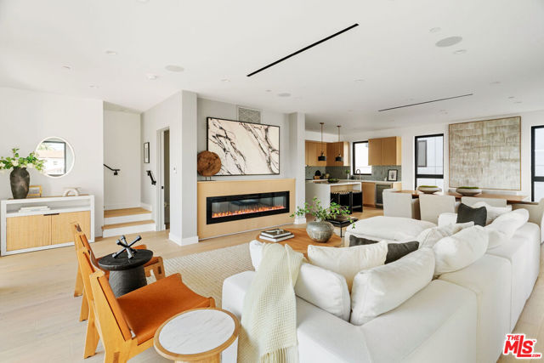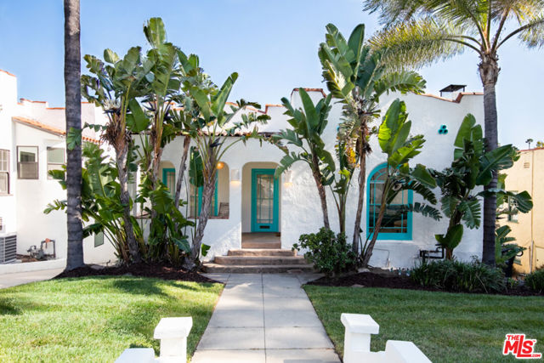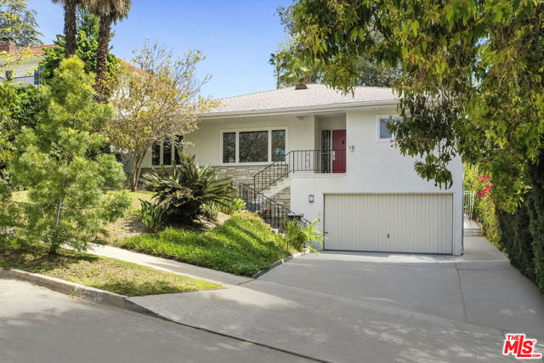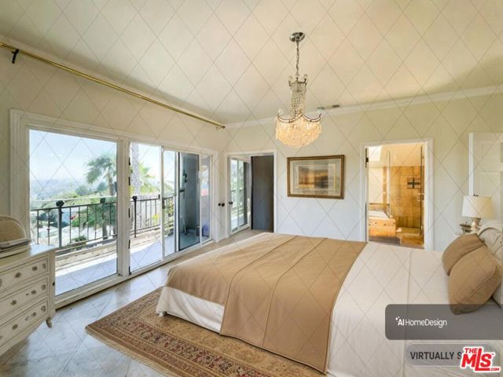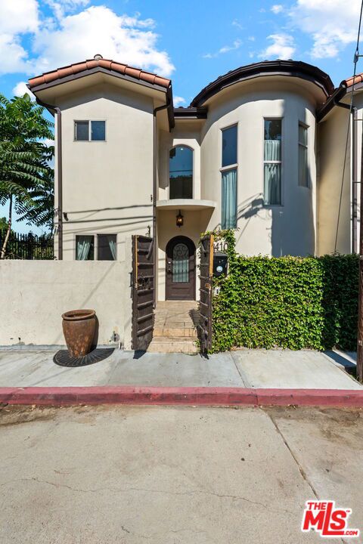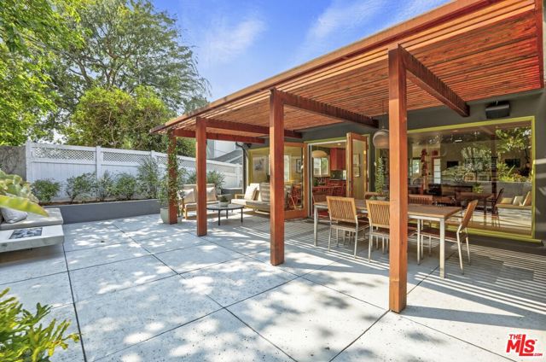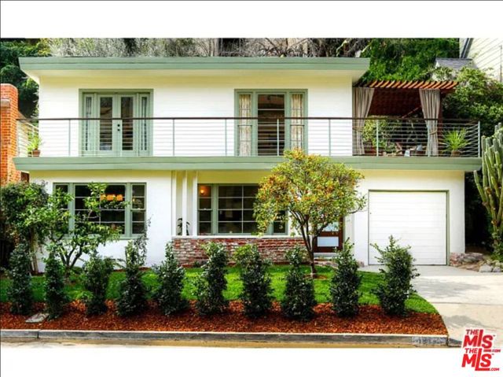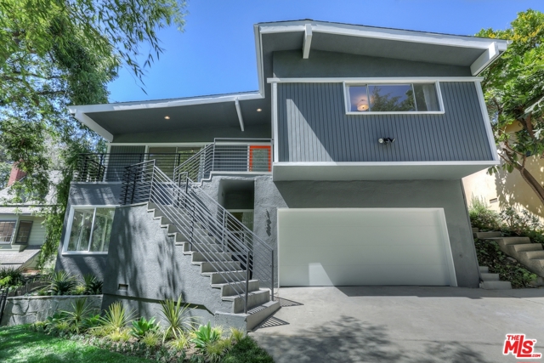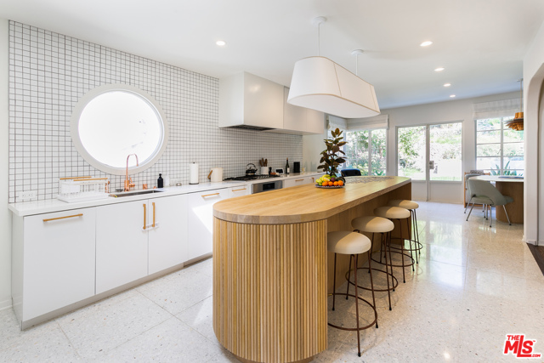
View Photos
4241 Newdale Dr Los Angeles, CA 90027
$8,025
Leased Price as of 12/05/2020
- 4 Beds
- 3.5 Baths
- 2,340 Sq.Ft.
Leased
Property Overview: 4241 Newdale Dr Los Angeles, CA has 4 bedrooms, 3.5 bathrooms, 2,340 living square feet and 7,707 square feet lot size. Call an Ardent Real Estate Group agent with any questions you may have.
Listed by Fallon Dobrisky | BRE #02075492 | TRG Realty Company, Inc.
Last checked: 8 minutes ago |
Last updated: June 25th, 2023 |
Source CRMLS |
DOM: 25
Home details
- Lot Sq. Ft
- 7,707
- HOA Dues
- $0/mo
- Year built
- 1935
- Garage
- 1 Car
- Property Type:
- Single Family Home
- Status
- Leased
- MLS#
- 20639478
- City
- Los Angeles
- County
- Los Angeles
- Time on Site
- 1346 days
Show More
Property Details for 4241 Newdale Dr
Local Los Angeles Agent
Loading...
Sale History for 4241 Newdale Dr
Last leased for $8,025 on December 5th, 2020
-
June, 2023
-
Jun 25, 2023
Date
Expired
CRMLS: 23256311
$11,500
Price
-
Apr 4, 2023
Date
Active
CRMLS: 23256311
$13,000
Price
-
Listing provided courtesy of CRMLS
-
December, 2020
-
Dec 28, 2020
Date
Leased
CRMLS: 20639478
$8,025
Price
-
Dec 4, 2020
Date
Pending
CRMLS: 20639478
$8,025
Price
-
Nov 27, 2020
Date
Active
CRMLS: 20639478
$8,025
Price
-
Oct 27, 2020
Date
Pending
CRMLS: 20639478
$8,025
Price
-
Oct 15, 2020
Date
Active
CRMLS: 20639478
$8,025
Price
-
Oct 14, 2020
Date
Pending
CRMLS: 20639478
$8,025
Price
-
Oct 9, 2020
Date
Active
CRMLS: 20639478
$8,025
Price
-
March, 2019
-
Mar 21, 2019
Date
Sold
CRMLS: 18413192
$1,869,000
Price
-
Feb 8, 2019
Date
Pending
CRMLS: 18413192
$1,939,000
Price
-
Dec 11, 2018
Date
Active
CRMLS: 18413192
$1,939,000
Price
-
Listing provided courtesy of CRMLS
-
March, 2019
-
Mar 21, 2019
Date
Sold (Public Records)
Public Records
$1,869,000
Price
-
November, 2016
-
Nov 18, 2016
Date
Sold (Public Records)
Public Records
$1,550,000
Price
Show More
Tax History for 4241 Newdale Dr
Assessed Value (2020):
$1,906,380
| Year | Land Value | Improved Value | Assessed Value |
|---|---|---|---|
| 2020 | $1,150,764 | $755,616 | $1,906,380 |
Home Value Compared to the Market
This property vs the competition
About 4241 Newdale Dr
Detailed summary of property
Public Facts for 4241 Newdale Dr
Public county record property details
- Beds
- 5
- Baths
- 4
- Year built
- 1935
- Sq. Ft.
- 2,340
- Lot Size
- 7,707
- Stories
- --
- Type
- Single Family Residential
- Pool
- No
- Spa
- No
- County
- Los Angeles
- Lot#
- 62
- APN
- 5591-013-040
The source for these homes facts are from public records.
90027 Real Estate Sale History (Last 30 days)
Last 30 days of sale history and trends
Median List Price
$2,495,000
Median List Price/Sq.Ft.
$938
Median Sold Price
$2,340,000
Median Sold Price/Sq.Ft.
$1,093
Total Inventory
81
Median Sale to List Price %
126.55%
Avg Days on Market
35
Loan Type
Conventional (14.29%), FHA (0%), VA (0%), Cash (7.14%), Other (0%)
Thinking of Selling?
Is this your property?
Thinking of Selling?
Call, Text or Message
Thinking of Selling?
Call, Text or Message
Homes for Sale Near 4241 Newdale Dr
Nearby Homes for Sale
Homes for Lease Near 4241 Newdale Dr
Nearby Homes for Lease
Recently Leased Homes Near 4241 Newdale Dr
Related Resources to 4241 Newdale Dr
New Listings in 90027
Popular Zip Codes
Popular Cities
- Anaheim Hills Homes for Sale
- Brea Homes for Sale
- Corona Homes for Sale
- Fullerton Homes for Sale
- Huntington Beach Homes for Sale
- Irvine Homes for Sale
- La Habra Homes for Sale
- Long Beach Homes for Sale
- Ontario Homes for Sale
- Placentia Homes for Sale
- Riverside Homes for Sale
- San Bernardino Homes for Sale
- Whittier Homes for Sale
- Yorba Linda Homes for Sale
- More Cities
Other Los Angeles Resources
- Los Angeles Homes for Sale
- Los Angeles Townhomes for Sale
- Los Angeles Condos for Sale
- Los Angeles 1 Bedroom Homes for Sale
- Los Angeles 2 Bedroom Homes for Sale
- Los Angeles 3 Bedroom Homes for Sale
- Los Angeles 4 Bedroom Homes for Sale
- Los Angeles 5 Bedroom Homes for Sale
- Los Angeles Single Story Homes for Sale
- Los Angeles Homes for Sale with Pools
- Los Angeles Homes for Sale with 3 Car Garages
- Los Angeles New Homes for Sale
- Los Angeles Homes for Sale with Large Lots
- Los Angeles Cheapest Homes for Sale
- Los Angeles Luxury Homes for Sale
- Los Angeles Newest Listings for Sale
- Los Angeles Homes Pending Sale
- Los Angeles Recently Sold Homes
Based on information from California Regional Multiple Listing Service, Inc. as of 2019. This information is for your personal, non-commercial use and may not be used for any purpose other than to identify prospective properties you may be interested in purchasing. Display of MLS data is usually deemed reliable but is NOT guaranteed accurate by the MLS. Buyers are responsible for verifying the accuracy of all information and should investigate the data themselves or retain appropriate professionals. Information from sources other than the Listing Agent may have been included in the MLS data. Unless otherwise specified in writing, Broker/Agent has not and will not verify any information obtained from other sources. The Broker/Agent providing the information contained herein may or may not have been the Listing and/or Selling Agent.
