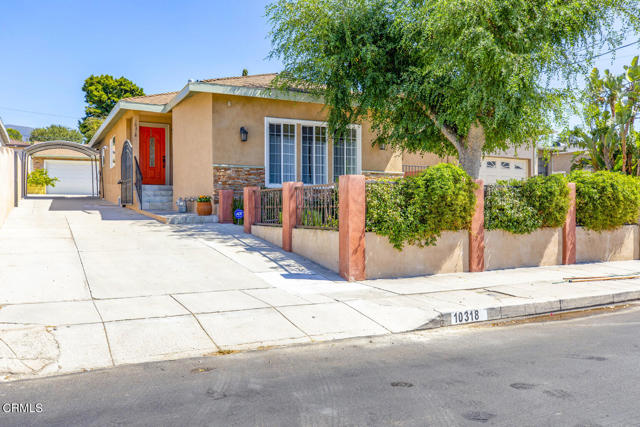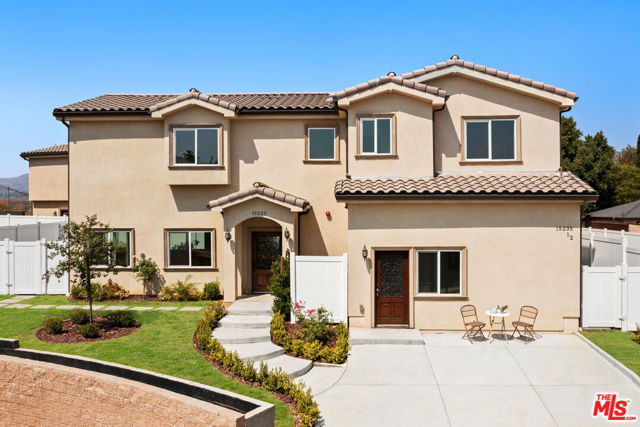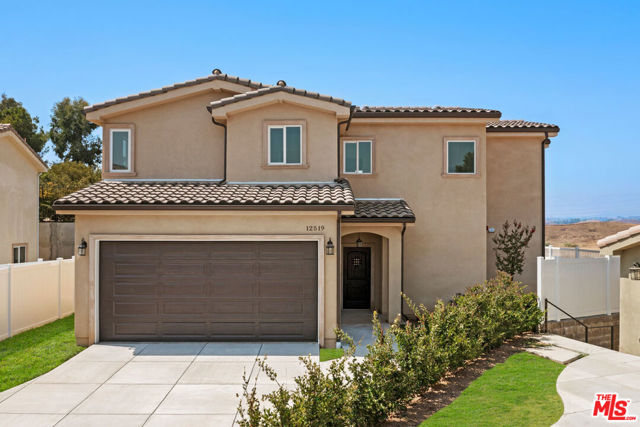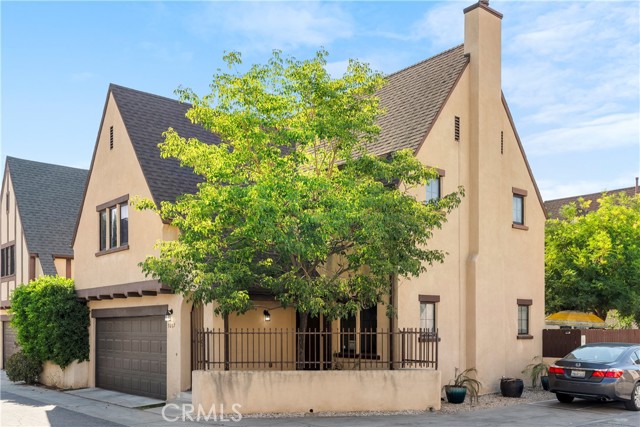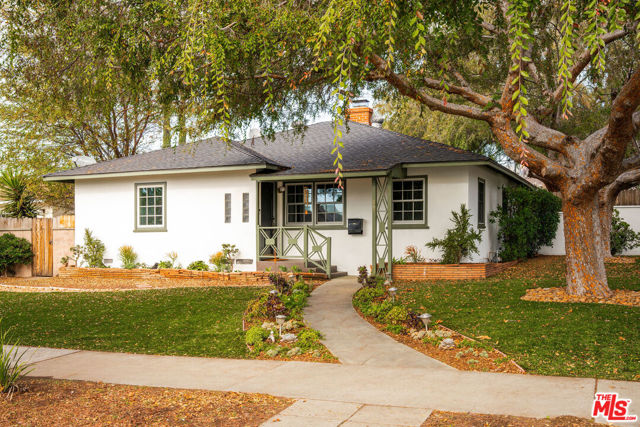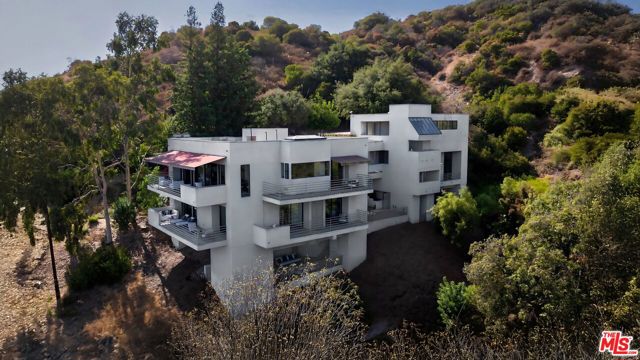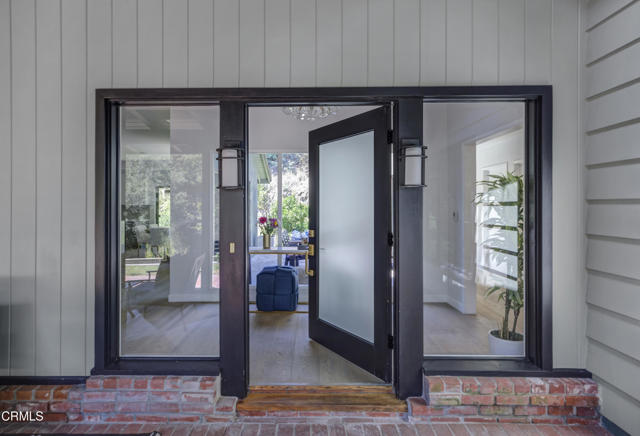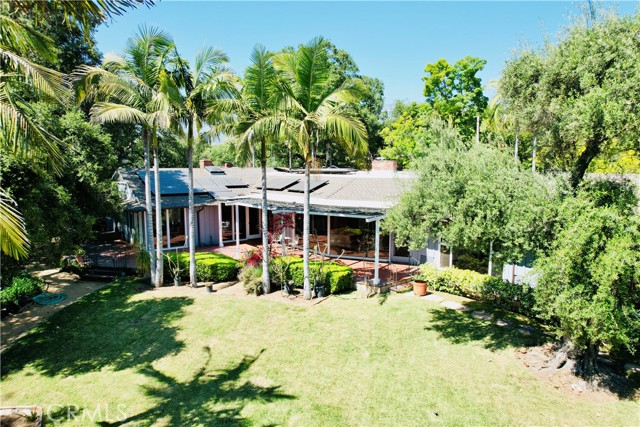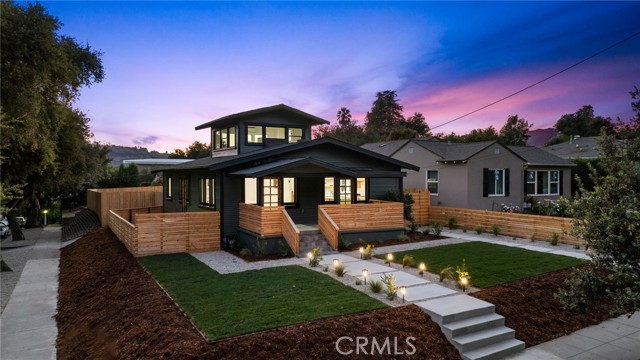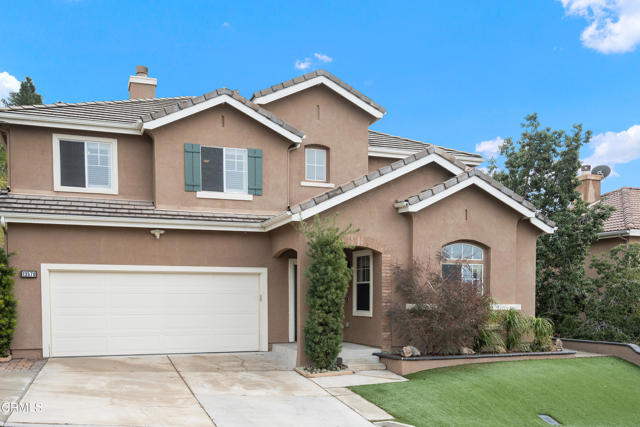42437 71St St Lancaster, CA 93536
$--
- 5 Beds
- 4 Baths
- 4,415 Sq.Ft.
Off Market
Property Overview: 42437 71St St Lancaster, CA has 5 bedrooms, 4 bathrooms, 4,415 living square feet and 9,450 square feet lot size. Call an Ardent Real Estate Group agent with any questions you may have.
Home Value Compared to the Market
Refinance your Current Mortgage and Save
Save $
You could be saving money by taking advantage of a lower rate and reducing your monthly payment. See what current rates are at and get a free no-obligation quote on today's refinance rates.
Local Lancaster Agent
Loading...
Sale History for 42437 71St St
Last sold on February 5th, 2019
-
February, 2019
-
Feb 5, 2019
Date
Sold (Public Records)
Public Records
--
Price
-
September, 2018
-
Sep 25, 2018
Date
Sold (Public Records)
Public Records
$505,000
Price
-
August, 2018
-
Aug 30, 2018
Date
Canceled
CRMLS: SR18153229
$499,999
Price
-
Jul 28, 2018
Date
Withdrawn
CRMLS: SR18153229
$499,999
Price
-
Jul 6, 2018
Date
Price Change
CRMLS: SR18153229
$499,999
Price
-
Jun 26, 2018
Date
Active
CRMLS: SR18153229
$510,000
Price
-
Listing provided courtesy of CRMLS
-
June, 2018
-
Jun 7, 2018
Date
Canceled
CRMLS: SR18109689
$510,000
Price
-
May 10, 2018
Date
Active
CRMLS: SR18109689
$510,000
Price
-
Listing provided courtesy of CRMLS
-
April, 2018
-
Apr 1, 2018
Date
Expired
CRMLS: SR17260675
$499,990
Price
-
Feb 22, 2018
Date
Active
CRMLS: SR17260675
$499,990
Price
-
Feb 12, 2018
Date
Pending
CRMLS: SR17260675
$499,990
Price
-
Nov 18, 2017
Date
Active
CRMLS: SR17260675
$499,990
Price
-
Listing provided courtesy of CRMLS
-
November, 2017
-
Nov 7, 2017
Date
Canceled
CRMLS: SR17187295
$535,000
Price
-
Sep 14, 2017
Date
Price Change
CRMLS: SR17187295
$535,000
Price
-
Sep 6, 2017
Date
Price Change
CRMLS: SR17187295
$537,500
Price
-
Aug 14, 2017
Date
Active
CRMLS: SR17187295
$539,000
Price
-
Listing provided courtesy of CRMLS
Show More
Tax History for 42437 71St St
Assessed Value (2020):
$515,100
| Year | Land Value | Improved Value | Assessed Value |
|---|---|---|---|
| 2020 | $103,020 | $412,080 | $515,100 |
About 42437 71St St
Detailed summary of property
Public Facts for 42437 71St St
Public county record property details
- Beds
- 5
- Baths
- 4
- Year built
- 2007
- Sq. Ft.
- 4,415
- Lot Size
- 9,450
- Stories
- --
- Type
- Single Family Residential
- Pool
- No
- Spa
- No
- County
- Los Angeles
- Lot#
- 60
- APN
- 3204-087-041
The source for these homes facts are from public records.
93536 Real Estate Sale History (Last 30 days)
Last 30 days of sale history and trends
Median List Price
$574,990
Median List Price/Sq.Ft.
$263
Median Sold Price
$532,000
Median Sold Price/Sq.Ft.
$279
Total Inventory
284
Median Sale to List Price %
97.61%
Avg Days on Market
40
Loan Type
Conventional (38.24%), FHA (38.24%), VA (8.82%), Cash (1.47%), Other (8.82%)
Thinking of Selling?
Is this your property?
Thinking of Selling?
Call, Text or Message
Thinking of Selling?
Call, Text or Message
Refinance your Current Mortgage and Save
Save $
You could be saving money by taking advantage of a lower rate and reducing your monthly payment. See what current rates are at and get a free no-obligation quote on today's refinance rates.
Homes for Sale Near 42437 71St St
Nearby Homes for Sale
Recently Sold Homes Near 42437 71St St
Nearby Homes to 42437 71St St
Data from public records.
5 Beds |
4 Baths |
3,976 Sq. Ft.
3 Beds |
3 Baths |
2,481 Sq. Ft.
3 Beds |
3 Baths |
2,754 Sq. Ft.
5 Beds |
5 Baths |
3,983 Sq. Ft.
5 Beds |
3 Baths |
2,620 Sq. Ft.
4 Beds |
4 Baths |
2,930 Sq. Ft.
3 Beds |
2 Baths |
2,138 Sq. Ft.
3 Beds |
3 Baths |
2,576 Sq. Ft.
5 Beds |
4 Baths |
3,997 Sq. Ft.
5 Beds |
5 Baths |
3,731 Sq. Ft.
5 Beds |
5 Baths |
3,731 Sq. Ft.
5 Beds |
3 Baths |
3,190 Sq. Ft.
Related Resources to 42437 71St St
New Listings in 93536
Popular Zip Codes
Popular Cities
- Anaheim Hills Homes for Sale
- Brea Homes for Sale
- Corona Homes for Sale
- Fullerton Homes for Sale
- Huntington Beach Homes for Sale
- Irvine Homes for Sale
- La Habra Homes for Sale
- Long Beach Homes for Sale
- Los Angeles Homes for Sale
- Ontario Homes for Sale
- Placentia Homes for Sale
- Riverside Homes for Sale
- San Bernardino Homes for Sale
- Whittier Homes for Sale
- Yorba Linda Homes for Sale
- More Cities
Other Lancaster Resources
- Lancaster Homes for Sale
- Lancaster Townhomes for Sale
- Lancaster Condos for Sale
- Lancaster 1 Bedroom Homes for Sale
- Lancaster 2 Bedroom Homes for Sale
- Lancaster 3 Bedroom Homes for Sale
- Lancaster 4 Bedroom Homes for Sale
- Lancaster 5 Bedroom Homes for Sale
- Lancaster Single Story Homes for Sale
- Lancaster Homes for Sale with Pools
- Lancaster Homes for Sale with 3 Car Garages
- Lancaster New Homes for Sale
- Lancaster Homes for Sale with Large Lots
- Lancaster Cheapest Homes for Sale
- Lancaster Luxury Homes for Sale
- Lancaster Newest Listings for Sale
- Lancaster Homes Pending Sale
- Lancaster Recently Sold Homes
