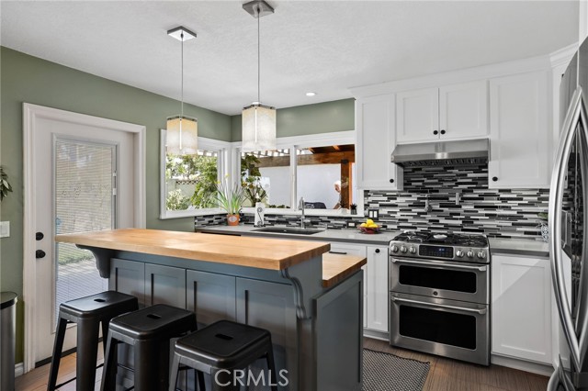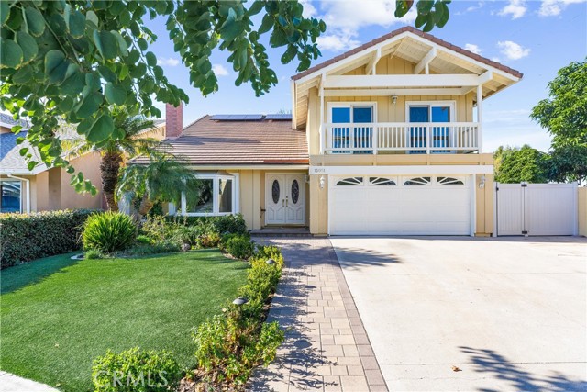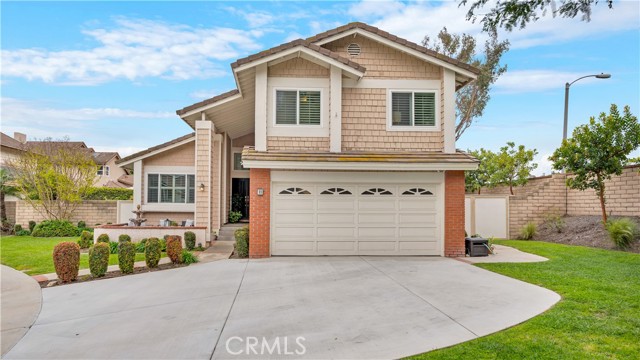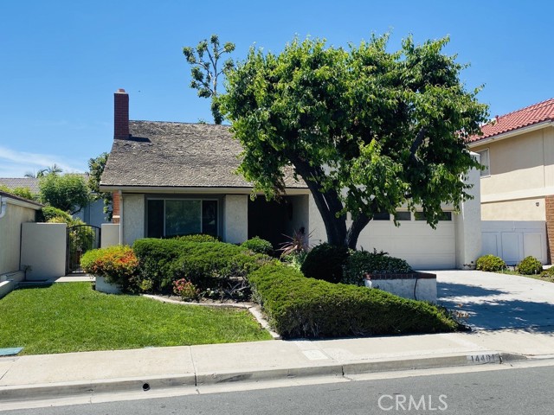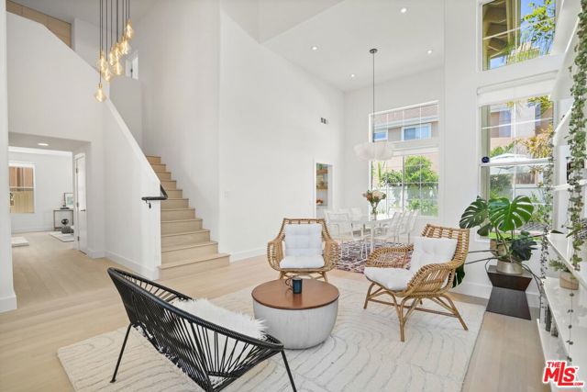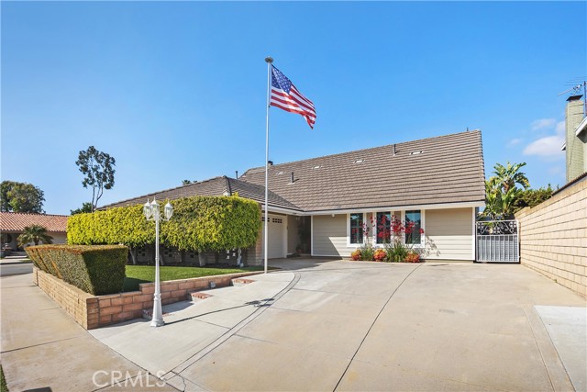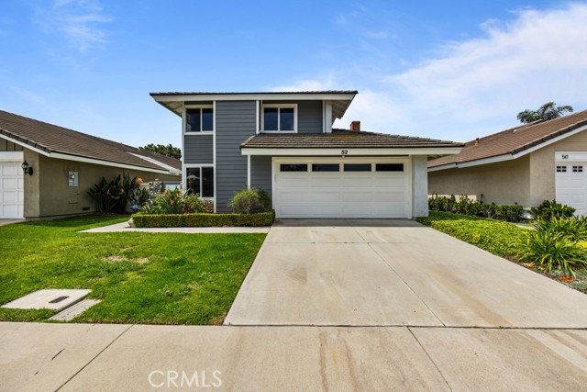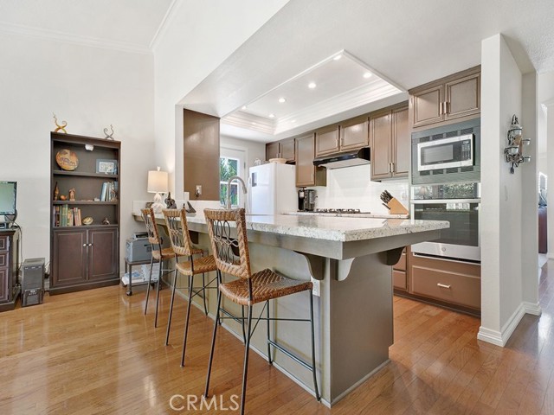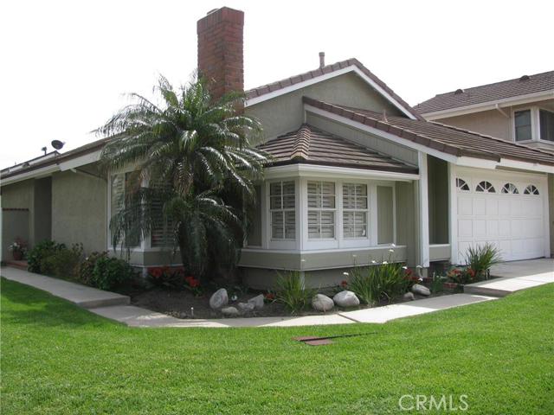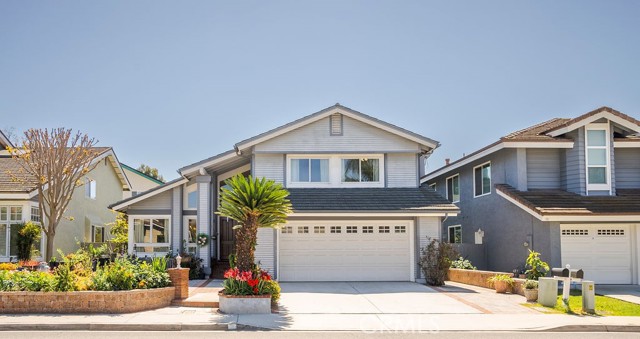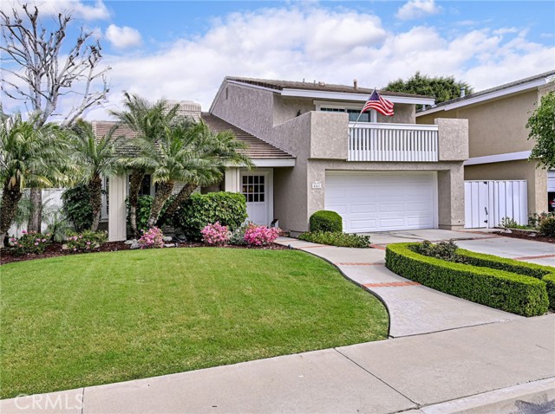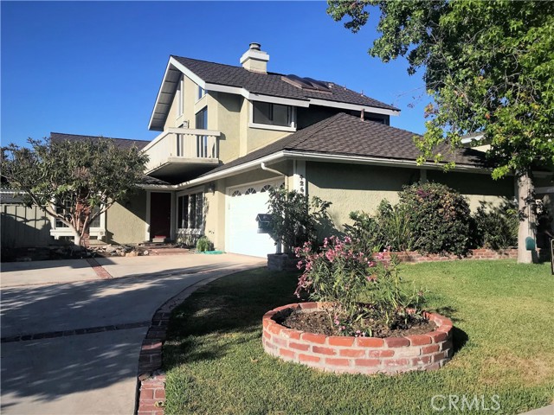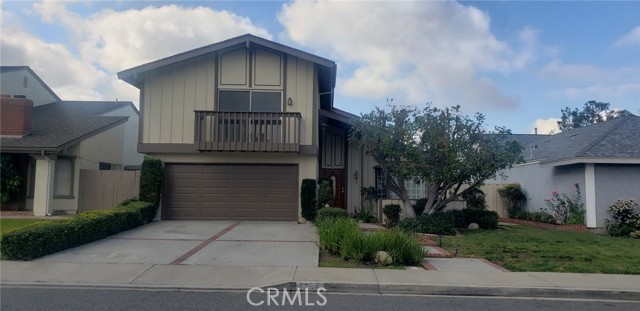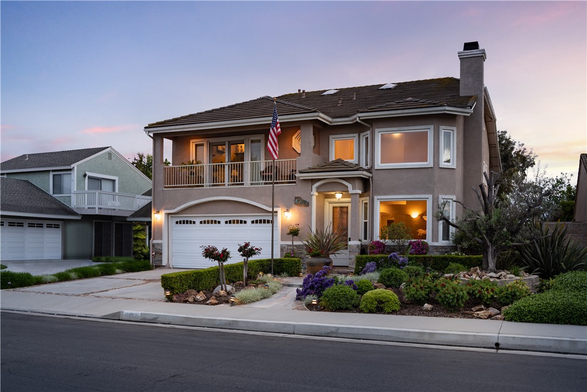
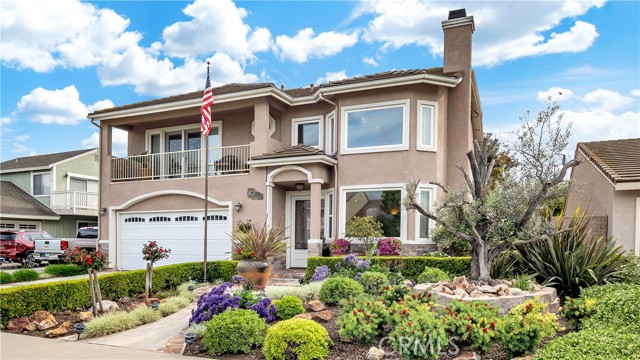
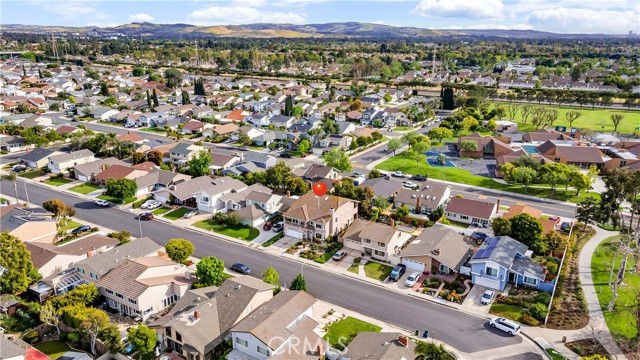
View Photos
4252 Rafael St Irvine, CA 92604
$1,837,000
Sold Price as of 06/28/2023
- 3 Beds
- 4.5 Baths
- 3,071 Sq.Ft.
Sold
Property Overview: 4252 Rafael St Irvine, CA has 3 bedrooms, 4.5 bathrooms, 3,071 living square feet and 5,467 square feet lot size. Call an Ardent Real Estate Group agent with any questions you may have.
Listed by Sandi Clark | BRE #01264896 | First Team Real Estate
Co-listed by Debbie Miller | BRE #01734292 | First Team Real Estate
Co-listed by Debbie Miller | BRE #01734292 | First Team Real Estate
Last checked: 16 minutes ago |
Last updated: June 28th, 2023 |
Source CRMLS |
DOM: 9
Home details
- Lot Sq. Ft
- 5,467
- HOA Dues
- $55/mo
- Year built
- 1974
- Garage
- 2 Car
- Property Type:
- Single Family Home
- Status
- Sold
- MLS#
- OC23070352
- City
- Irvine
- County
- Orange
- Time on Site
- 333 days
Show More
Virtual Tour
Use the following link to view this property's virtual tour:
Property Details for 4252 Rafael St
Local Irvine Agent
Loading...
Sale History for 4252 Rafael St
Last sold for $1,837,000 on June 28th, 2023
-
June, 2023
-
Jun 28, 2023
Date
Sold
CRMLS: OC23070352
$1,837,000
Price
-
May 16, 2023
Date
Active
CRMLS: OC23070352
$1,700,000
Price
-
July, 1987
-
Jul 31, 1987
Date
Sold (Public Records)
Public Records
--
Price
Show More
Tax History for 4252 Rafael St
Assessed Value (2020):
$432,536
| Year | Land Value | Improved Value | Assessed Value |
|---|---|---|---|
| 2020 | $45,810 | $386,726 | $432,536 |
Home Value Compared to the Market
This property vs the competition
About 4252 Rafael St
Detailed summary of property
Public Facts for 4252 Rafael St
Public county record property details
- Beds
- 3
- Baths
- 3
- Year built
- 2004
- Sq. Ft.
- 3,071
- Lot Size
- 5,467
- Stories
- 1
- Type
- Single Family Residential
- Pool
- No
- Spa
- No
- County
- Orange
- Lot#
- 17
- APN
- 449-295-04
The source for these homes facts are from public records.
92604 Real Estate Sale History (Last 30 days)
Last 30 days of sale history and trends
Median List Price
$1,450,000
Median List Price/Sq.Ft.
$748
Median Sold Price
$1,390,000
Median Sold Price/Sq.Ft.
$840
Total Inventory
28
Median Sale to List Price %
102.96%
Avg Days on Market
5
Loan Type
Conventional (33.33%), FHA (0%), VA (0%), Cash (33.33%), Other (33.33%)
Thinking of Selling?
Is this your property?
Thinking of Selling?
Call, Text or Message
Thinking of Selling?
Call, Text or Message
Homes for Sale Near 4252 Rafael St
Nearby Homes for Sale
Recently Sold Homes Near 4252 Rafael St
Related Resources to 4252 Rafael St
New Listings in 92604
Popular Zip Codes
Popular Cities
- Anaheim Hills Homes for Sale
- Brea Homes for Sale
- Corona Homes for Sale
- Fullerton Homes for Sale
- Huntington Beach Homes for Sale
- La Habra Homes for Sale
- Long Beach Homes for Sale
- Los Angeles Homes for Sale
- Ontario Homes for Sale
- Placentia Homes for Sale
- Riverside Homes for Sale
- San Bernardino Homes for Sale
- Whittier Homes for Sale
- Yorba Linda Homes for Sale
- More Cities
Other Irvine Resources
- Irvine Homes for Sale
- Irvine Townhomes for Sale
- Irvine Condos for Sale
- Irvine 1 Bedroom Homes for Sale
- Irvine 2 Bedroom Homes for Sale
- Irvine 3 Bedroom Homes for Sale
- Irvine 4 Bedroom Homes for Sale
- Irvine 5 Bedroom Homes for Sale
- Irvine Single Story Homes for Sale
- Irvine Homes for Sale with Pools
- Irvine Homes for Sale with 3 Car Garages
- Irvine New Homes for Sale
- Irvine Homes for Sale with Large Lots
- Irvine Cheapest Homes for Sale
- Irvine Luxury Homes for Sale
- Irvine Newest Listings for Sale
- Irvine Homes Pending Sale
- Irvine Recently Sold Homes
Based on information from California Regional Multiple Listing Service, Inc. as of 2019. This information is for your personal, non-commercial use and may not be used for any purpose other than to identify prospective properties you may be interested in purchasing. Display of MLS data is usually deemed reliable but is NOT guaranteed accurate by the MLS. Buyers are responsible for verifying the accuracy of all information and should investigate the data themselves or retain appropriate professionals. Information from sources other than the Listing Agent may have been included in the MLS data. Unless otherwise specified in writing, Broker/Agent has not and will not verify any information obtained from other sources. The Broker/Agent providing the information contained herein may or may not have been the Listing and/or Selling Agent.
