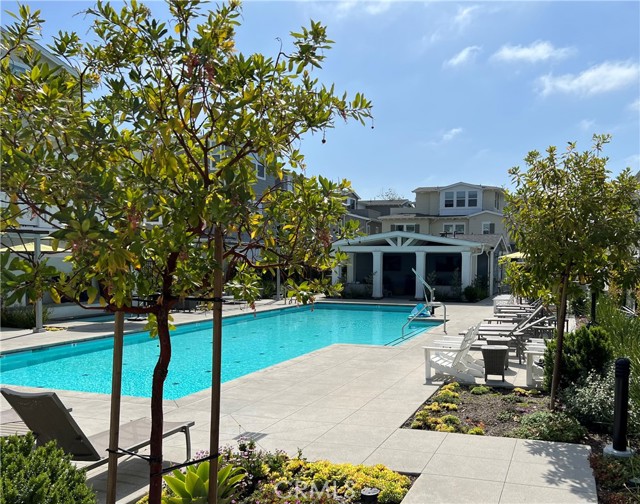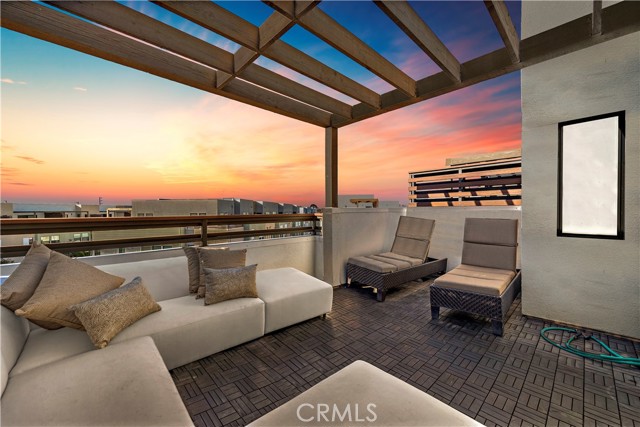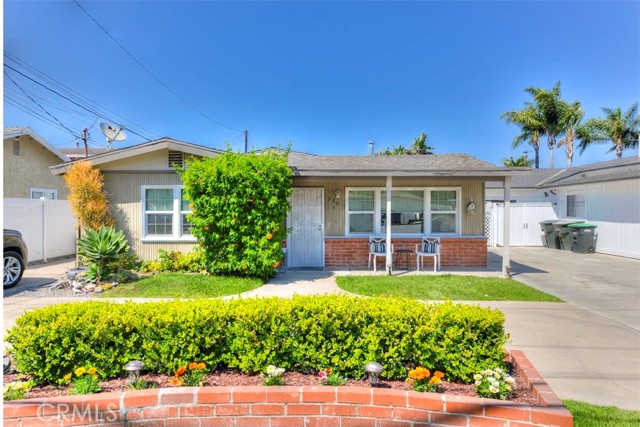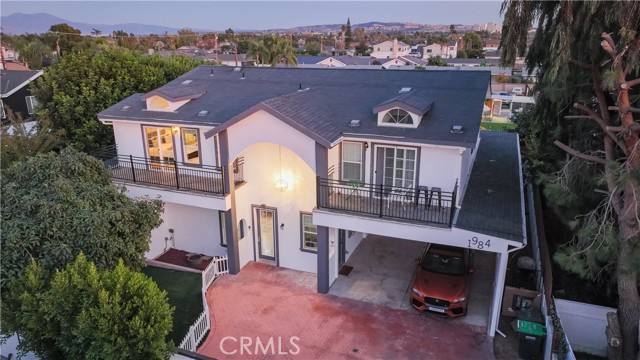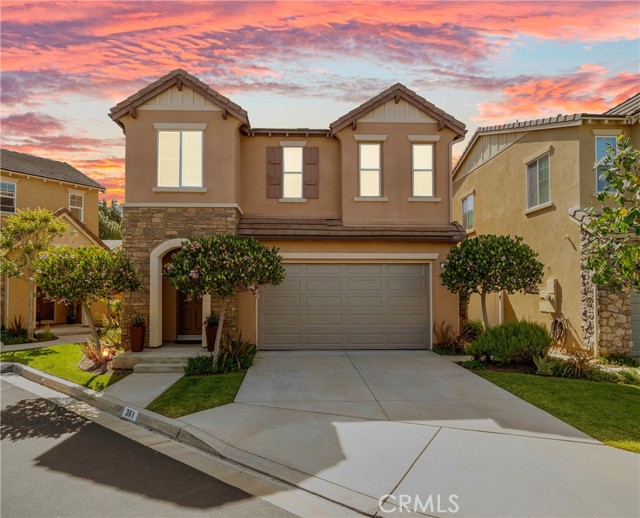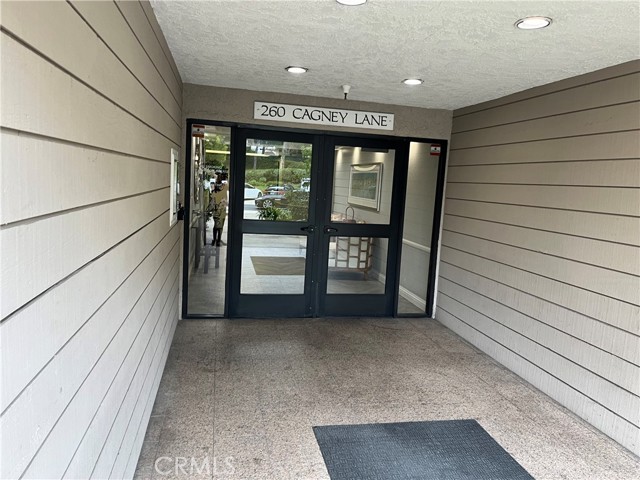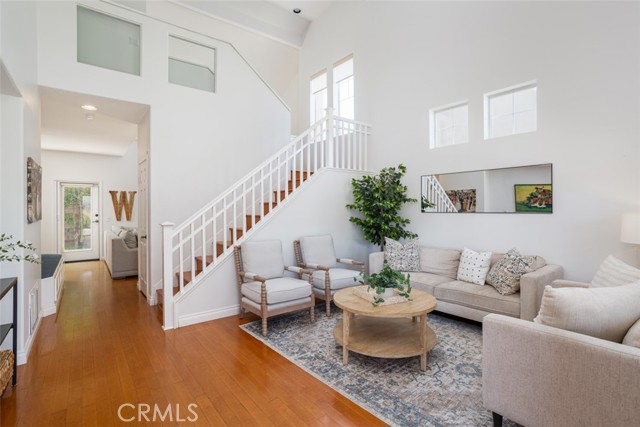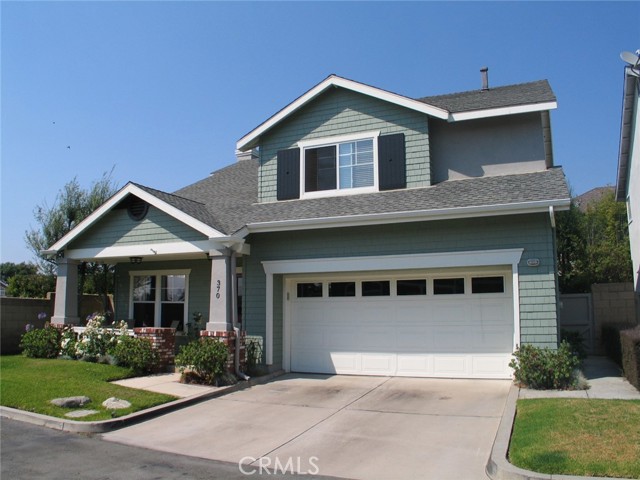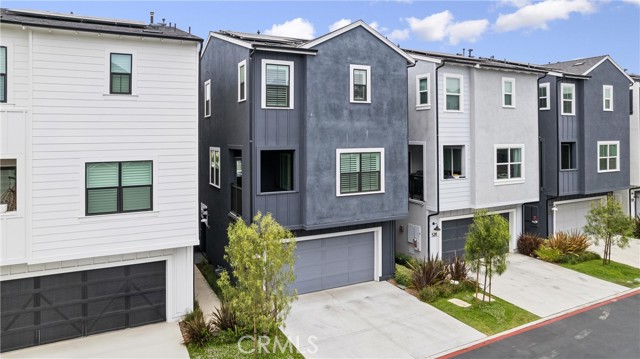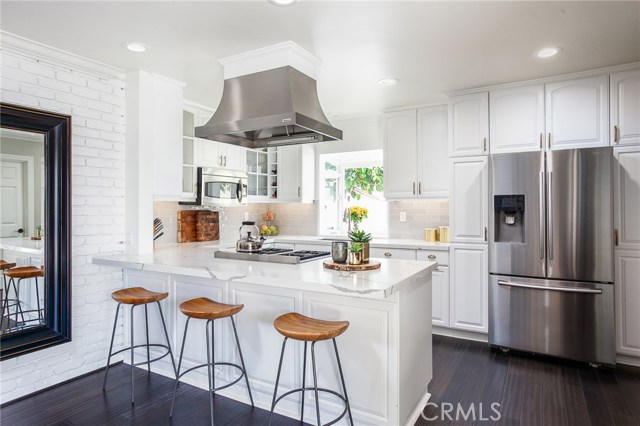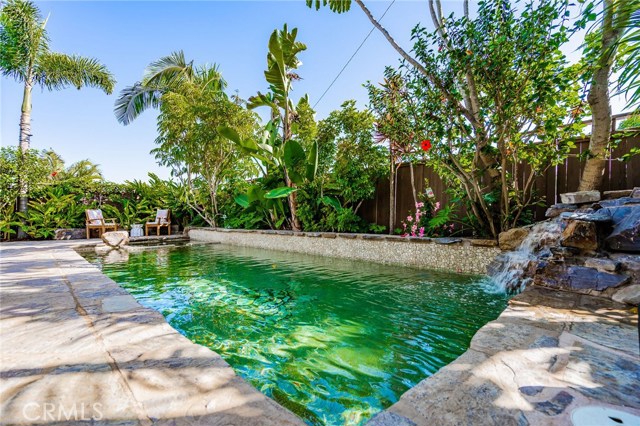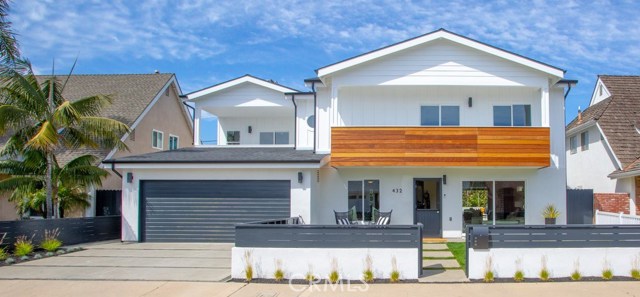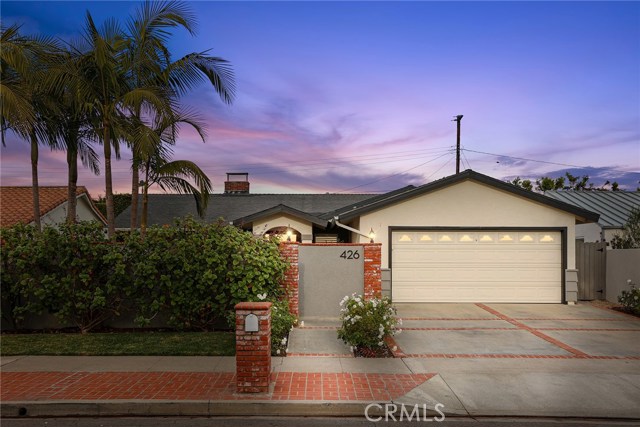
View Photos
426 Lenwood Dr Costa Mesa, CA 92627
$1,725,000
Sold Price as of 01/29/2021
- 3 Beds
- 2 Baths
- 1,554 Sq.Ft.
Sold
Property Overview: 426 Lenwood Dr Costa Mesa, CA has 3 bedrooms, 2 bathrooms, 1,554 living square feet and 6,030 square feet lot size. Call an Ardent Real Estate Group agent with any questions you may have.
Listed by Mike Kennedy | BRE #01378430 | Villa Real Estate
Last checked: 28 seconds ago |
Last updated: October 6th, 2022 |
Source CRMLS |
DOM: 4
Home details
- Lot Sq. Ft
- 6,030
- HOA Dues
- $0/mo
- Year built
- 1957
- Garage
- 2 Car
- Property Type:
- Single Family Home
- Status
- Sold
- MLS#
- NP21000430
- City
- Costa Mesa
- County
- Orange
- Time on Site
- 1338 days
Show More
Property Details for 426 Lenwood Dr
Local Costa Mesa Agent
Loading...
Sale History for 426 Lenwood Dr
Last leased for $6,200 on October 6th, 2022
-
October, 2022
-
Oct 6, 2022
Date
Leased
CRMLS: NP22186073
$6,200
Price
-
Aug 24, 2022
Date
Active
CRMLS: NP22186073
$6,600
Price
-
Listing provided courtesy of CRMLS
-
March, 2021
-
Mar 19, 2021
Date
Leased
CRMLS: NP21035926
$6,000
Price
-
Mar 11, 2021
Date
Pending
CRMLS: NP21035926
$6,000
Price
-
Feb 22, 2021
Date
Active
CRMLS: NP21035926
$6,000
Price
-
Listing provided courtesy of CRMLS
-
January, 2021
-
Jan 29, 2021
Date
Sold
CRMLS: NP21000430
$1,725,000
Price
-
Jan 23, 2021
Date
Pending
CRMLS: NP21000430
$1,740,000
Price
-
Jan 9, 2021
Date
Active Under Contract
CRMLS: NP21000430
$1,740,000
Price
-
Jan 9, 2021
Date
Price Change
CRMLS: NP21000430
$1,740,000
Price
-
Jan 9, 2021
Date
Active
CRMLS: NP21000430
$1,695,000
Price
-
Jan 8, 2021
Date
Hold
CRMLS: NP21000430
$1,695,000
Price
-
Jan 4, 2021
Date
Active
CRMLS: NP21000430
$1,695,000
Price
-
Jan 3, 2021
Date
Coming Soon
CRMLS: NP21000430
$1,695,000
Price
-
March, 2019
-
Mar 18, 2019
Date
Sold
CRMLS: NP19052804
$1,500,000
Price
-
Mar 8, 2019
Date
Active Under Contract
CRMLS: NP19052804
$1,500,000
Price
-
Mar 8, 2019
Date
Active
CRMLS: NP19052804
$1,500,000
Price
-
Listing provided courtesy of CRMLS
-
March, 2019
-
Mar 18, 2019
Date
Sold (Public Records)
Public Records
$1,500,000
Price
-
December, 2012
-
Dec 21, 2012
Date
Sold (Public Records)
Public Records
$815,000
Price
Show More
Tax History for 426 Lenwood Dr
Assessed Value (2020):
$1,530,000
| Year | Land Value | Improved Value | Assessed Value |
|---|---|---|---|
| 2020 | $1,434,084 | $95,916 | $1,530,000 |
Home Value Compared to the Market
This property vs the competition
About 426 Lenwood Dr
Detailed summary of property
Public Facts for 426 Lenwood Dr
Public county record property details
- Beds
- 3
- Baths
- 2
- Year built
- 1957
- Sq. Ft.
- 1,554
- Lot Size
- 6,030
- Stories
- 1
- Type
- Single Family Residential
- Pool
- No
- Spa
- No
- County
- Orange
- Lot#
- 6
- APN
- 425-143-06
The source for these homes facts are from public records.
92627 Real Estate Sale History (Last 30 days)
Last 30 days of sale history and trends
Median List Price
$1,420,000
Median List Price/Sq.Ft.
$825
Median Sold Price
$1,070,000
Median Sold Price/Sq.Ft.
$855
Total Inventory
84
Median Sale to List Price %
99.17%
Avg Days on Market
20
Loan Type
Conventional (66.67%), FHA (0%), VA (0%), Cash (5.56%), Other (22.22%)
Thinking of Selling?
Is this your property?
Thinking of Selling?
Call, Text or Message
Thinking of Selling?
Call, Text or Message
Homes for Sale Near 426 Lenwood Dr
Nearby Homes for Sale
Recently Sold Homes Near 426 Lenwood Dr
Related Resources to 426 Lenwood Dr
New Listings in 92627
Popular Zip Codes
Popular Cities
- Anaheim Hills Homes for Sale
- Brea Homes for Sale
- Corona Homes for Sale
- Fullerton Homes for Sale
- Huntington Beach Homes for Sale
- Irvine Homes for Sale
- La Habra Homes for Sale
- Long Beach Homes for Sale
- Los Angeles Homes for Sale
- Ontario Homes for Sale
- Placentia Homes for Sale
- Riverside Homes for Sale
- San Bernardino Homes for Sale
- Whittier Homes for Sale
- Yorba Linda Homes for Sale
- More Cities
Other Costa Mesa Resources
- Costa Mesa Homes for Sale
- Costa Mesa Townhomes for Sale
- Costa Mesa Condos for Sale
- Costa Mesa 1 Bedroom Homes for Sale
- Costa Mesa 2 Bedroom Homes for Sale
- Costa Mesa 3 Bedroom Homes for Sale
- Costa Mesa 4 Bedroom Homes for Sale
- Costa Mesa 5 Bedroom Homes for Sale
- Costa Mesa Single Story Homes for Sale
- Costa Mesa Homes for Sale with Pools
- Costa Mesa Homes for Sale with 3 Car Garages
- Costa Mesa New Homes for Sale
- Costa Mesa Homes for Sale with Large Lots
- Costa Mesa Cheapest Homes for Sale
- Costa Mesa Luxury Homes for Sale
- Costa Mesa Newest Listings for Sale
- Costa Mesa Homes Pending Sale
- Costa Mesa Recently Sold Homes
Based on information from California Regional Multiple Listing Service, Inc. as of 2019. This information is for your personal, non-commercial use and may not be used for any purpose other than to identify prospective properties you may be interested in purchasing. Display of MLS data is usually deemed reliable but is NOT guaranteed accurate by the MLS. Buyers are responsible for verifying the accuracy of all information and should investigate the data themselves or retain appropriate professionals. Information from sources other than the Listing Agent may have been included in the MLS data. Unless otherwise specified in writing, Broker/Agent has not and will not verify any information obtained from other sources. The Broker/Agent providing the information contained herein may or may not have been the Listing and/or Selling Agent.
