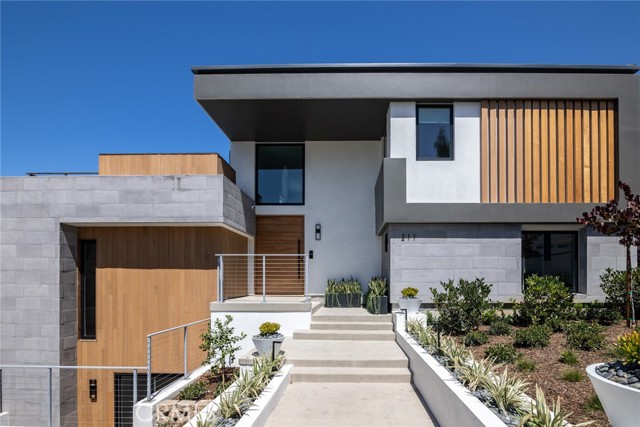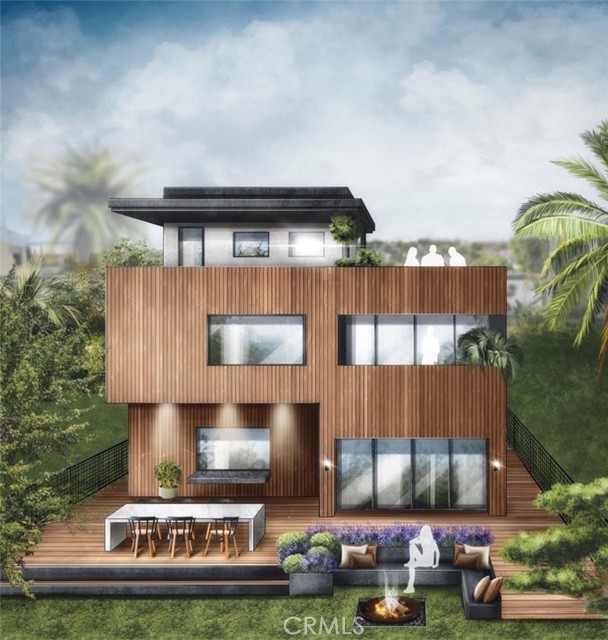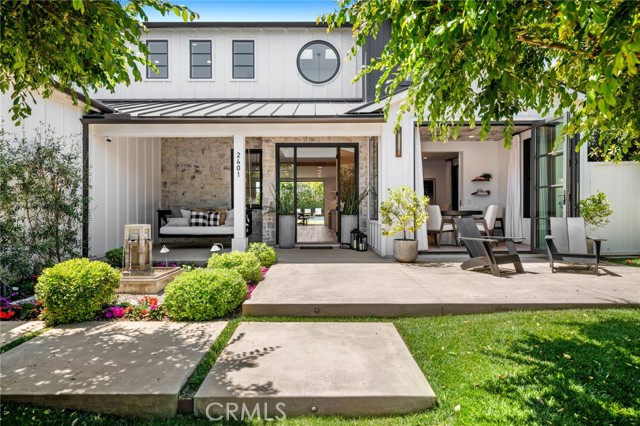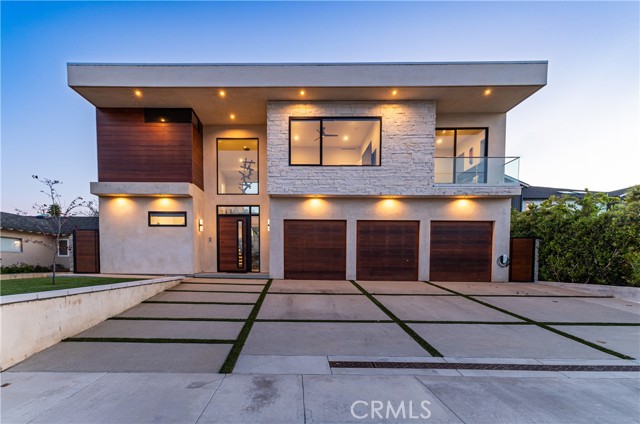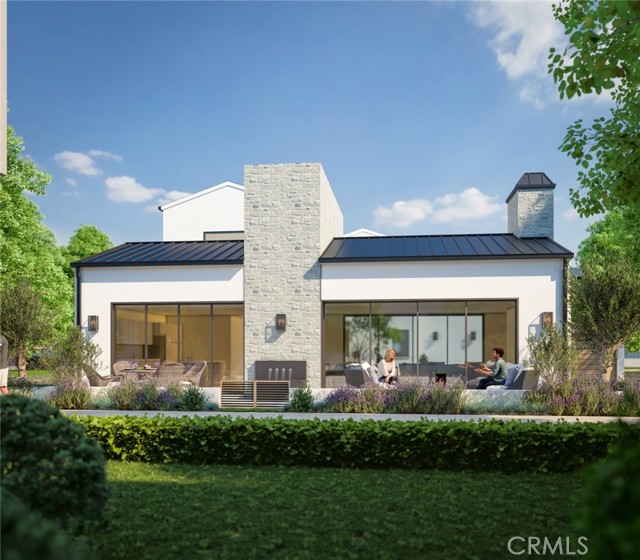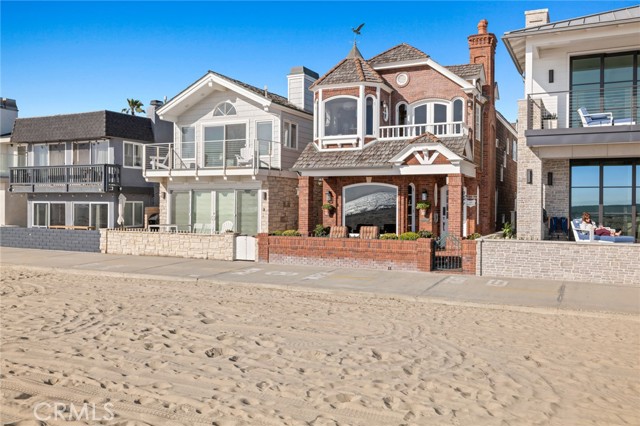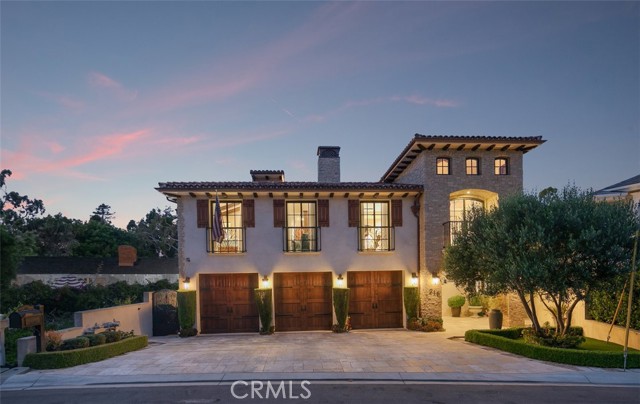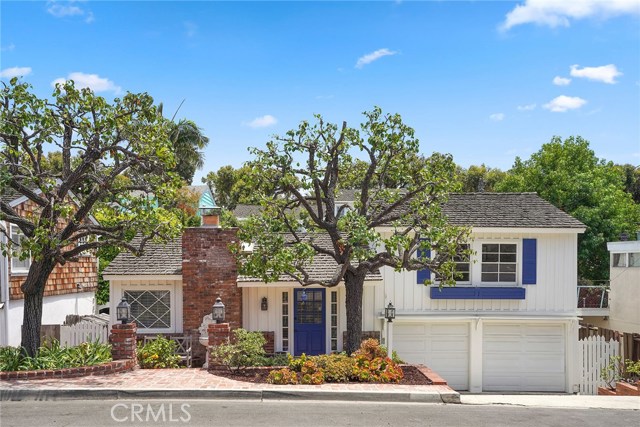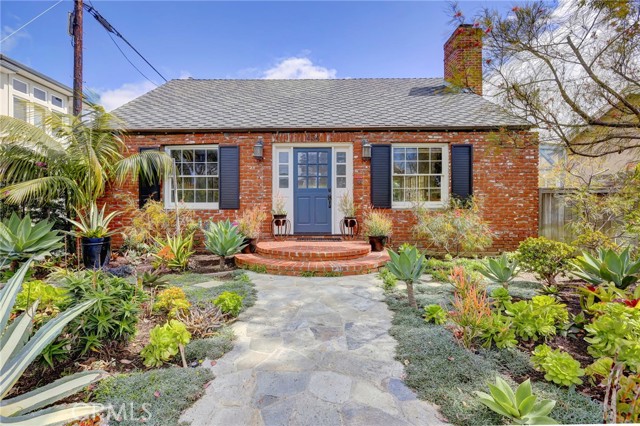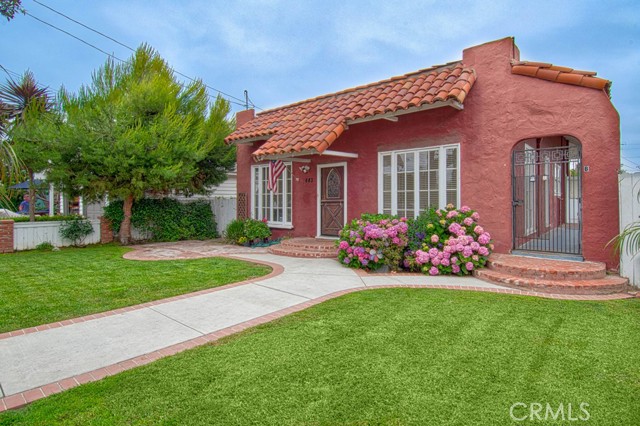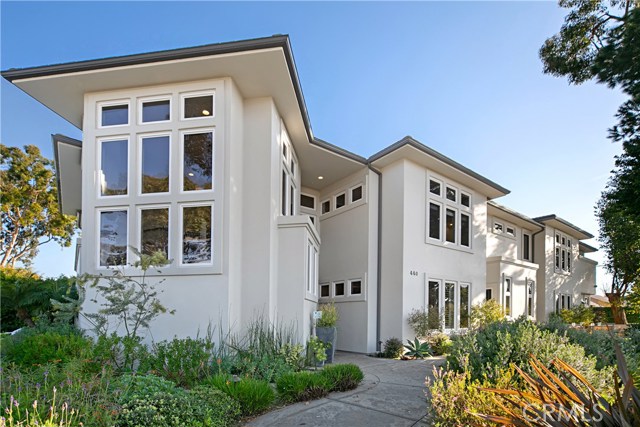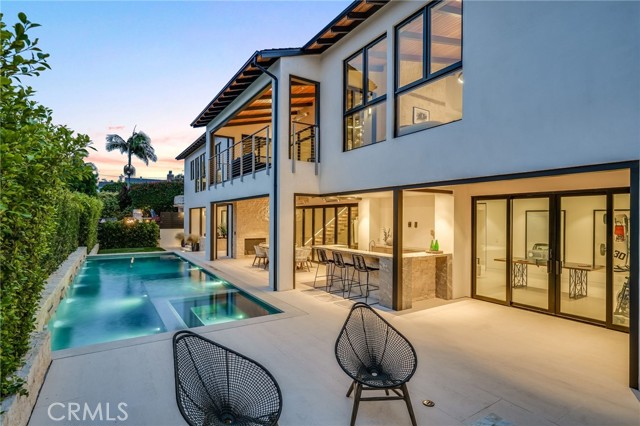
Open Sat 2pm-5pm
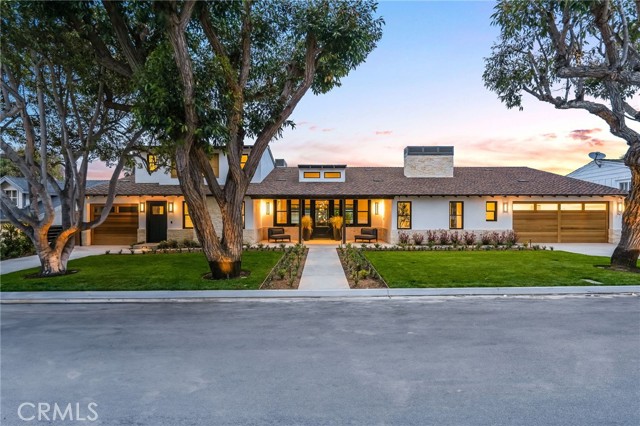
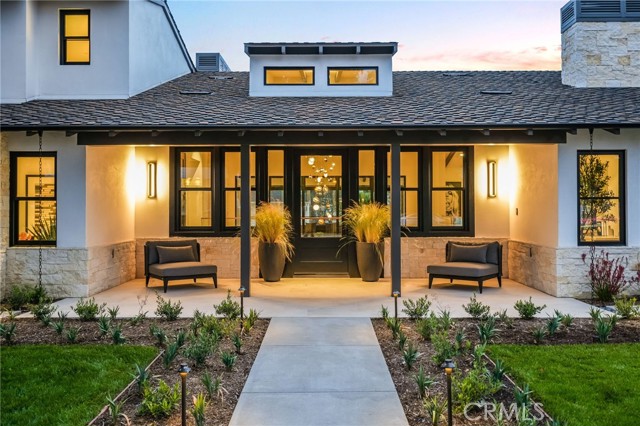
View Photos
427 Santa Ana Ave Newport Beach, CA 92663
$8,995,000
- 6 Beds
- 6.5 Baths
- 4,579 Sq.Ft.
For Sale
Property Overview: 427 Santa Ana Ave Newport Beach, CA has 6 bedrooms, 6.5 bathrooms, 4,579 living square feet and 7,200 square feet lot size. Call an Ardent Real Estate Group agent to verify current availability of this home or with any questions you may have.
Listed by Kristine Flynn | BRE #02063127 | Compass
Co-listed by Michael Johnson | BRE #01429647 | Compass
Co-listed by Michael Johnson | BRE #01429647 | Compass
Last checked: 7 minutes ago |
Last updated: May 22nd, 2024 |
Source CRMLS |
DOM: 5
Get a $26,985 Cash Reward
New
Buy this home with Ardent Real Estate Group and get $26,985 back.
Call/Text (714) 706-1823
Home details
- Lot Sq. Ft
- 7,200
- HOA Dues
- $0/mo
- Year built
- 2024
- Garage
- 3 Car
- Property Type:
- Single Family Home
- Status
- Active
- MLS#
- LG24097438
- City
- Newport Beach
- County
- Orange
- Time on Site
- 5 days
Show More
Open Houses for 427 Santa Ana Ave
Saturday, May 25th:
2:00pm-5:00pm
Schedule Tour
Loading...
Property Details for 427 Santa Ana Ave
Local Newport Beach Agent
Loading...
Sale History for 427 Santa Ana Ave
Last sold for $1,905,000 on July 8th, 2021
-
May, 2024
-
May 15, 2024
Date
Active
CRMLS: LG24097438
$8,995,000
Price
-
July, 2021
-
Jul 8, 2021
Date
Sold
CRMLS: NP21136552
$1,905,000
Price
-
Jul 1, 2021
Date
Pending
CRMLS: NP21136552
$1,850,000
Price
-
Jun 30, 2021
Date
Active Under Contract
CRMLS: NP21136552
$1,850,000
Price
-
Jun 23, 2021
Date
Active
CRMLS: NP21136552
$1,850,000
Price
-
Listing provided courtesy of CRMLS
Show More
Tax History for 427 Santa Ana Ave
Assessed Value (2020):
$133,388
| Year | Land Value | Improved Value | Assessed Value |
|---|---|---|---|
| 2020 | $54,265 | $79,123 | $133,388 |
Home Value Compared to the Market
This property vs the competition
About 427 Santa Ana Ave
Detailed summary of property
Public Facts for 427 Santa Ana Ave
Public county record property details
- Beds
- 3
- Baths
- 2
- Year built
- 1951
- Sq. Ft.
- 2,534
- Lot Size
- 7,200
- Stories
- 1
- Type
- Single Family Residential
- Pool
- Yes
- Spa
- No
- County
- Orange
- Lot#
- 6
- APN
- 049-071-07
The source for these homes facts are from public records.
92663 Real Estate Sale History (Last 30 days)
Last 30 days of sale history and trends
Median List Price
$4,495,000
Median List Price/Sq.Ft.
$1,561
Median Sold Price
$3,700,000
Median Sold Price/Sq.Ft.
$1,494
Total Inventory
93
Median Sale to List Price %
105.87%
Avg Days on Market
21
Loan Type
Conventional (17.65%), FHA (0%), VA (0%), Cash (47.06%), Other (35.29%)
Tour This Home
Buy with Ardent Real Estate Group and save $26,985.
Contact Jon
Newport Beach Agent
Call, Text or Message
Newport Beach Agent
Call, Text or Message
Get a $26,985 Cash Reward
New
Buy this home with Ardent Real Estate Group and get $26,985 back.
Call/Text (714) 706-1823
Homes for Sale Near 427 Santa Ana Ave
Nearby Homes for Sale
Recently Sold Homes Near 427 Santa Ana Ave
Related Resources to 427 Santa Ana Ave
New Listings in 92663
Popular Zip Codes
Popular Cities
- Anaheim Hills Homes for Sale
- Brea Homes for Sale
- Corona Homes for Sale
- Fullerton Homes for Sale
- Huntington Beach Homes for Sale
- Irvine Homes for Sale
- La Habra Homes for Sale
- Long Beach Homes for Sale
- Los Angeles Homes for Sale
- Ontario Homes for Sale
- Placentia Homes for Sale
- Riverside Homes for Sale
- San Bernardino Homes for Sale
- Whittier Homes for Sale
- Yorba Linda Homes for Sale
- More Cities
Other Newport Beach Resources
- Newport Beach Homes for Sale
- Newport Beach Townhomes for Sale
- Newport Beach Condos for Sale
- Newport Beach 1 Bedroom Homes for Sale
- Newport Beach 2 Bedroom Homes for Sale
- Newport Beach 3 Bedroom Homes for Sale
- Newport Beach 4 Bedroom Homes for Sale
- Newport Beach 5 Bedroom Homes for Sale
- Newport Beach Single Story Homes for Sale
- Newport Beach Homes for Sale with Pools
- Newport Beach Homes for Sale with 3 Car Garages
- Newport Beach New Homes for Sale
- Newport Beach Homes for Sale with Large Lots
- Newport Beach Cheapest Homes for Sale
- Newport Beach Luxury Homes for Sale
- Newport Beach Newest Listings for Sale
- Newport Beach Homes Pending Sale
- Newport Beach Recently Sold Homes
Based on information from California Regional Multiple Listing Service, Inc. as of 2019. This information is for your personal, non-commercial use and may not be used for any purpose other than to identify prospective properties you may be interested in purchasing. Display of MLS data is usually deemed reliable but is NOT guaranteed accurate by the MLS. Buyers are responsible for verifying the accuracy of all information and should investigate the data themselves or retain appropriate professionals. Information from sources other than the Listing Agent may have been included in the MLS data. Unless otherwise specified in writing, Broker/Agent has not and will not verify any information obtained from other sources. The Broker/Agent providing the information contained herein may or may not have been the Listing and/or Selling Agent.
