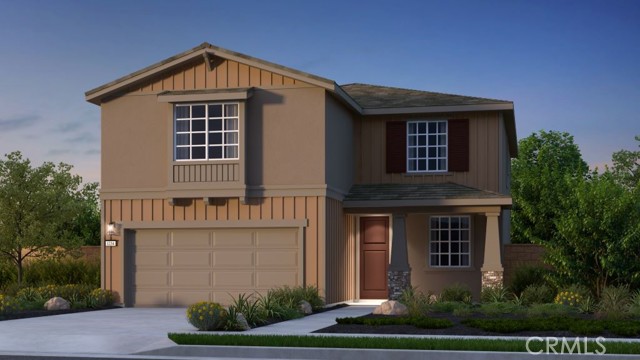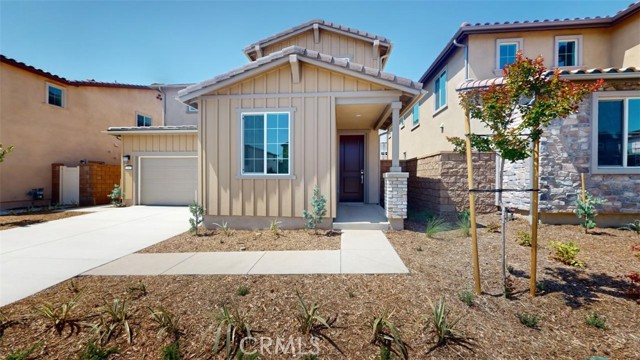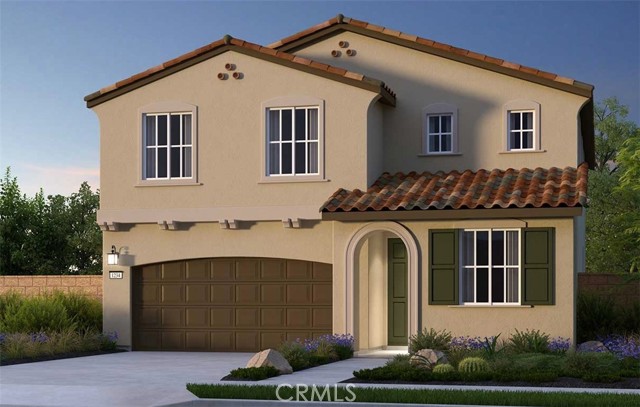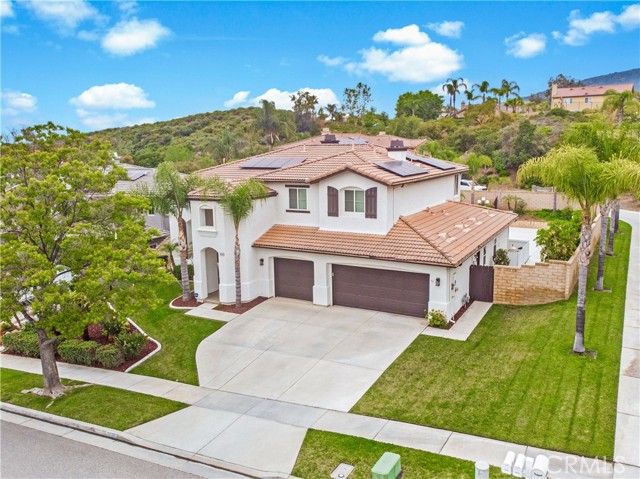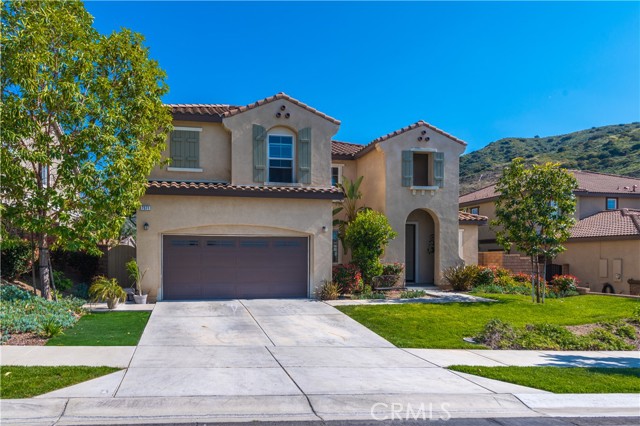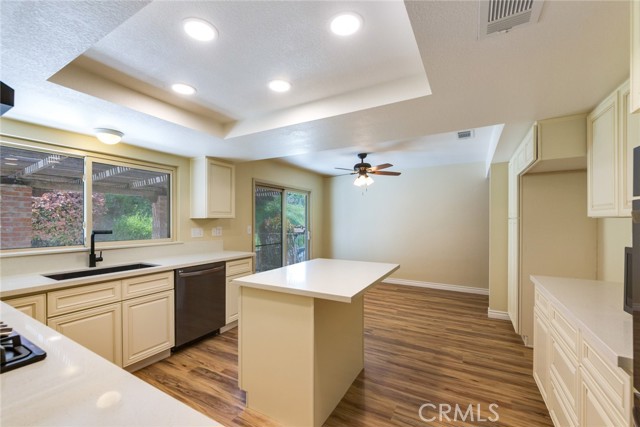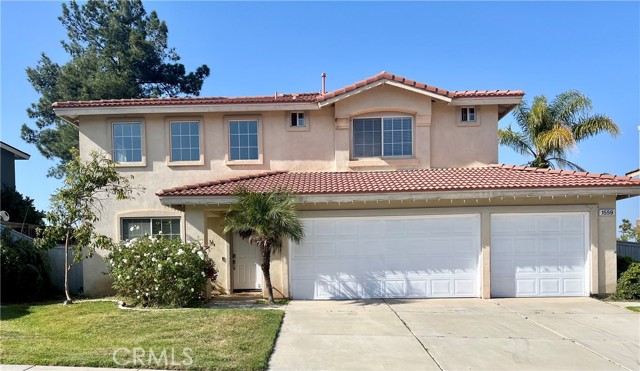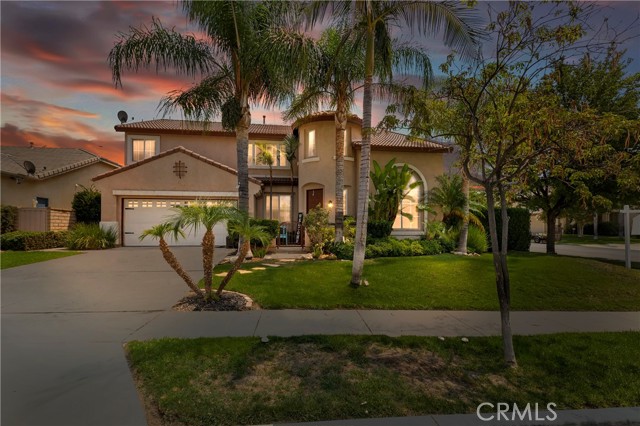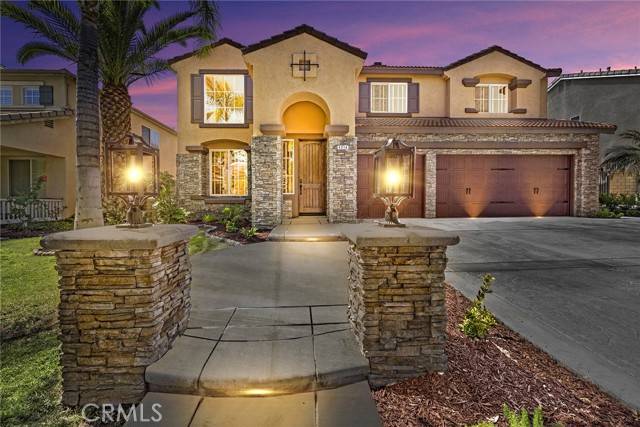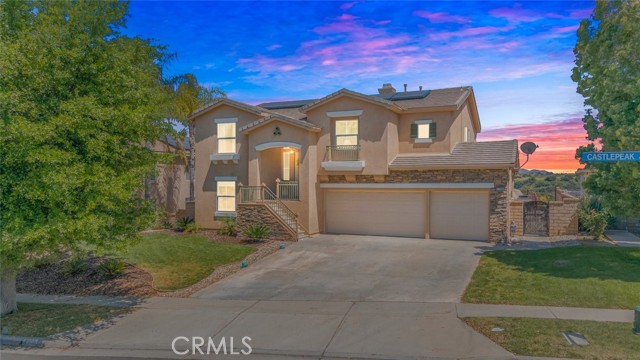
Open 5/19 1pm-4pm
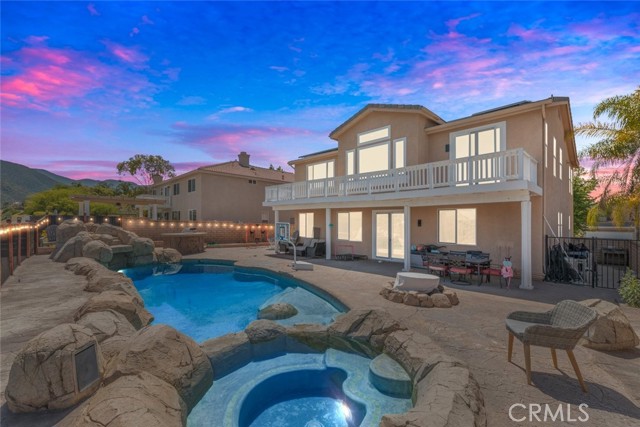
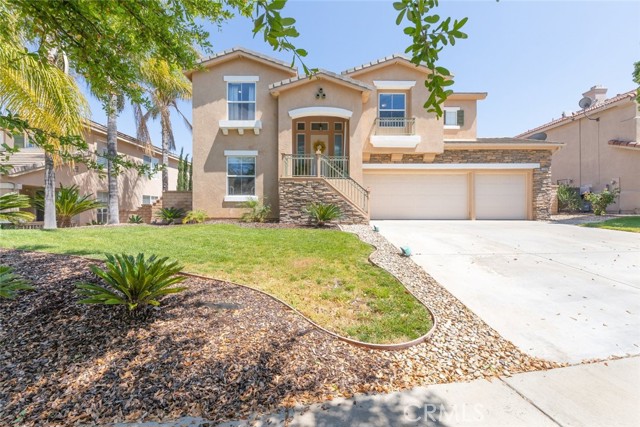
View Photos
4288 Castlepeak Dr Corona, CA 92883
$975,000
- 3 Beds
- 2.5 Baths
- 2,626 Sq.Ft.
For Sale
Property Overview: 4288 Castlepeak Dr Corona, CA has 3 bedrooms, 2.5 bathrooms, 2,626 living square feet and 6,970 square feet lot size. Call an Ardent Real Estate Group agent to verify current availability of this home or with any questions you may have.
Listed by Diana Renee | BRE #01150595 | Keller Williams Realty
Last checked: 8 minutes ago |
Last updated: May 15th, 2024 |
Source CRMLS |
DOM: 4
Get a $2,925 Cash Reward
New
Buy this home with Ardent Real Estate Group and get $2,925 back.
Call/Text (714) 706-1823
Home details
- Lot Sq. Ft
- 6,970
- HOA Dues
- $80/mo
- Year built
- 1999
- Garage
- 3 Car
- Property Type:
- Single Family Home
- Status
- Active
- MLS#
- IG24091870
- City
- Corona
- County
- Riverside
- Time on Site
- 11 days
Show More
Open Houses for 4288 Castlepeak Dr
Sunday, May 19th:
1:00pm-4:00pm
Schedule Tour
Loading...
Property Details for 4288 Castlepeak Dr
Local Corona Agent
Loading...
Sale History for 4288 Castlepeak Dr
Last sold for $615,000 on May 20th, 2019
-
May, 2024
-
May 8, 2024
Date
Active
CRMLS: IG24091870
$975,000
Price
-
May, 2019
-
May 20, 2019
Date
Sold
CRMLS: IG19076705
$615,000
Price
-
Apr 22, 2019
Date
Active Under Contract
CRMLS: IG19076705
$618,888
Price
-
Apr 8, 2019
Date
Active
CRMLS: IG19076705
$618,888
Price
-
Listing provided courtesy of CRMLS
-
May, 2019
-
May 20, 2019
Date
Sold (Public Records)
Public Records
$615,000
Price
-
December, 2018
-
Dec 27, 2018
Date
Expired
CRMLS: CV18153387
$628,000
Price
-
Nov 28, 2018
Date
Active
CRMLS: CV18153387
$628,000
Price
-
Nov 16, 2018
Date
Active Under Contract
CRMLS: CV18153387
$628,000
Price
-
Jul 18, 2018
Date
Price Change
CRMLS: CV18153387
$628,000
Price
-
Jun 26, 2018
Date
Active
CRMLS: CV18153387
$649,800
Price
-
Listing provided courtesy of CRMLS
-
June, 2003
-
Jun 20, 2003
Date
Sold (Public Records)
Public Records
--
Price
Show More
Tax History for 4288 Castlepeak Dr
Assessed Value (2020):
$627,300
| Year | Land Value | Improved Value | Assessed Value |
|---|---|---|---|
| 2020 | $117,300 | $510,000 | $627,300 |
Home Value Compared to the Market
This property vs the competition
About 4288 Castlepeak Dr
Detailed summary of property
Public Facts for 4288 Castlepeak Dr
Public county record property details
- Beds
- 4
- Baths
- 2
- Year built
- 1999
- Sq. Ft.
- 2,626
- Lot Size
- 6,969
- Stories
- 2
- Type
- Single Family Residential
- Pool
- Yes
- Spa
- No
- County
- Riverside
- Lot#
- 22
- APN
- 282-401-011
The source for these homes facts are from public records.
92883 Real Estate Sale History (Last 30 days)
Last 30 days of sale history and trends
Median List Price
$753,990
Median List Price/Sq.Ft.
$361
Median Sold Price
$770,005
Median Sold Price/Sq.Ft.
$345
Total Inventory
229
Median Sale to List Price %
98.97%
Avg Days on Market
40
Loan Type
Conventional (67.16%), FHA (7.46%), VA (8.96%), Cash (11.94%), Other (4.48%)
Tour This Home
Buy with Ardent Real Estate Group and save $2,925.
Contact Jon
Corona Agent
Call, Text or Message
Corona Agent
Call, Text or Message
Get a $2,925 Cash Reward
New
Buy this home with Ardent Real Estate Group and get $2,925 back.
Call/Text (714) 706-1823
Homes for Sale Near 4288 Castlepeak Dr
Nearby Homes for Sale
Recently Sold Homes Near 4288 Castlepeak Dr
Related Resources to 4288 Castlepeak Dr
New Listings in 92883
Popular Zip Codes
Popular Cities
- Anaheim Hills Homes for Sale
- Brea Homes for Sale
- Fullerton Homes for Sale
- Huntington Beach Homes for Sale
- Irvine Homes for Sale
- La Habra Homes for Sale
- Long Beach Homes for Sale
- Los Angeles Homes for Sale
- Ontario Homes for Sale
- Placentia Homes for Sale
- Riverside Homes for Sale
- San Bernardino Homes for Sale
- Whittier Homes for Sale
- Yorba Linda Homes for Sale
- More Cities
Other Corona Resources
- Corona Homes for Sale
- Corona Townhomes for Sale
- Corona Condos for Sale
- Corona 1 Bedroom Homes for Sale
- Corona 2 Bedroom Homes for Sale
- Corona 3 Bedroom Homes for Sale
- Corona 4 Bedroom Homes for Sale
- Corona 5 Bedroom Homes for Sale
- Corona Single Story Homes for Sale
- Corona Homes for Sale with Pools
- Corona Homes for Sale with 3 Car Garages
- Corona New Homes for Sale
- Corona Homes for Sale with Large Lots
- Corona Cheapest Homes for Sale
- Corona Luxury Homes for Sale
- Corona Newest Listings for Sale
- Corona Homes Pending Sale
- Corona Recently Sold Homes
Based on information from California Regional Multiple Listing Service, Inc. as of 2019. This information is for your personal, non-commercial use and may not be used for any purpose other than to identify prospective properties you may be interested in purchasing. Display of MLS data is usually deemed reliable but is NOT guaranteed accurate by the MLS. Buyers are responsible for verifying the accuracy of all information and should investigate the data themselves or retain appropriate professionals. Information from sources other than the Listing Agent may have been included in the MLS data. Unless otherwise specified in writing, Broker/Agent has not and will not verify any information obtained from other sources. The Broker/Agent providing the information contained herein may or may not have been the Listing and/or Selling Agent.
