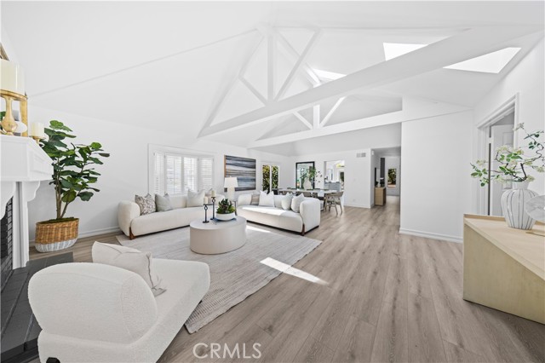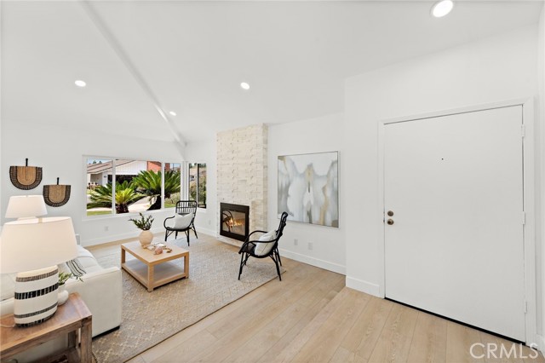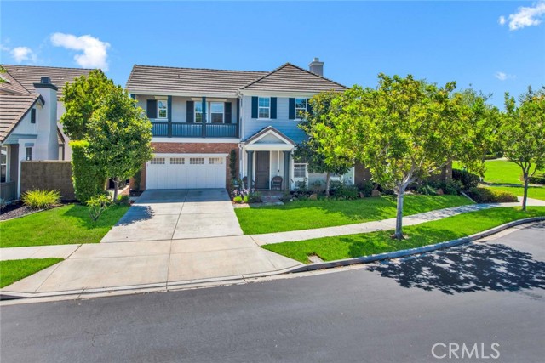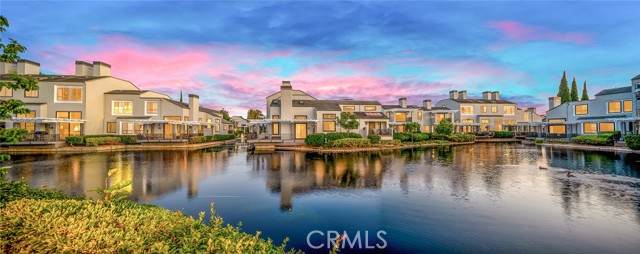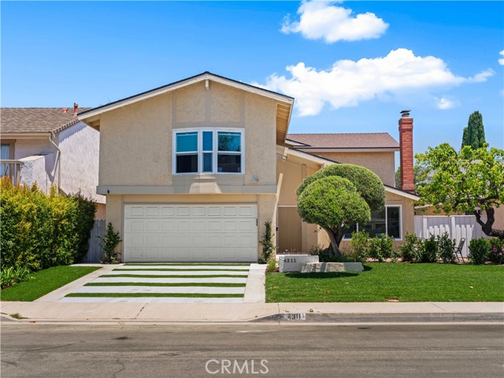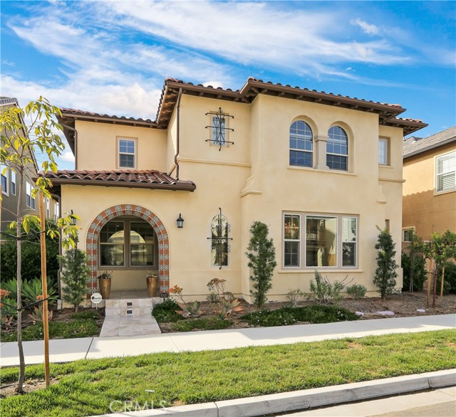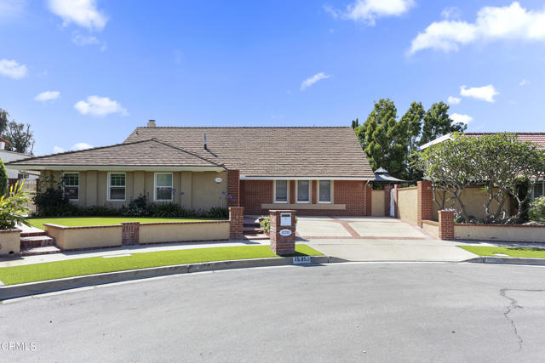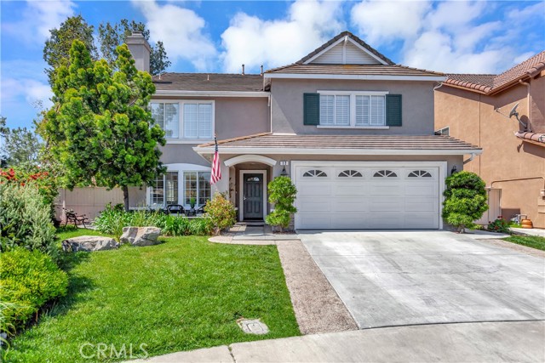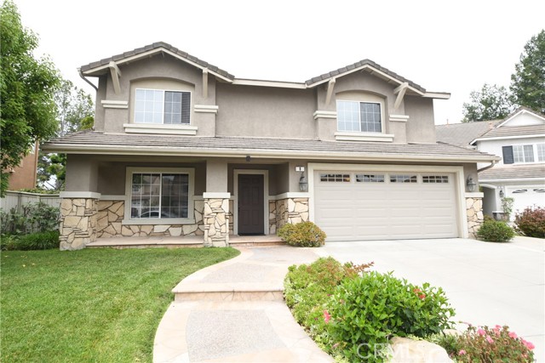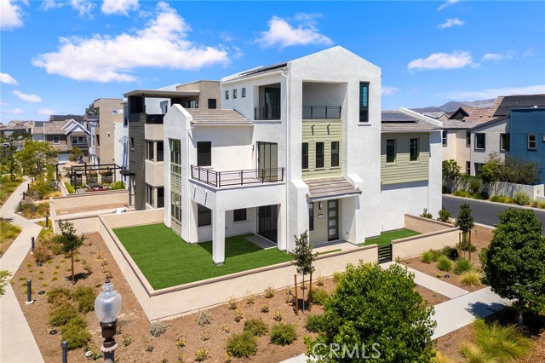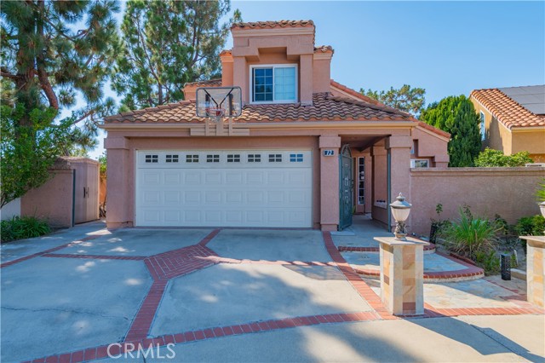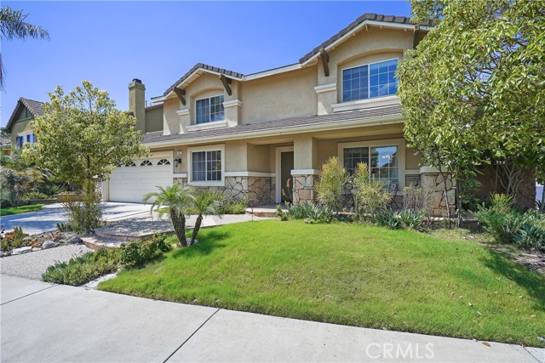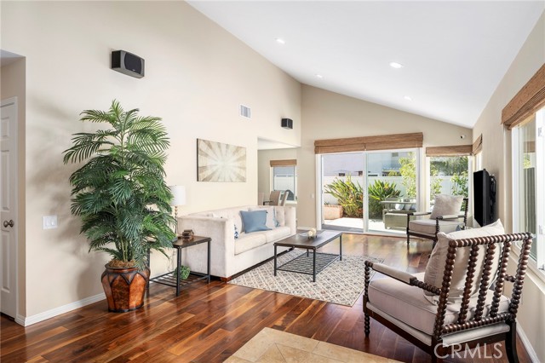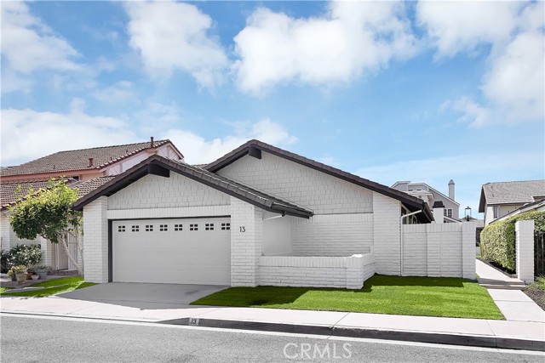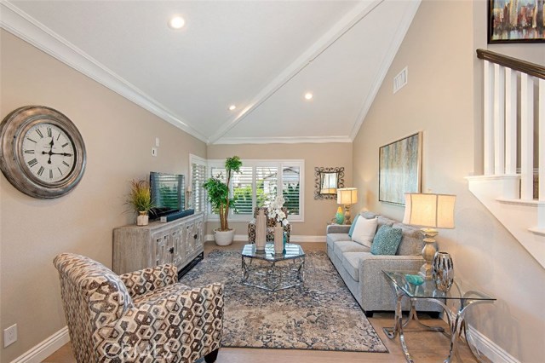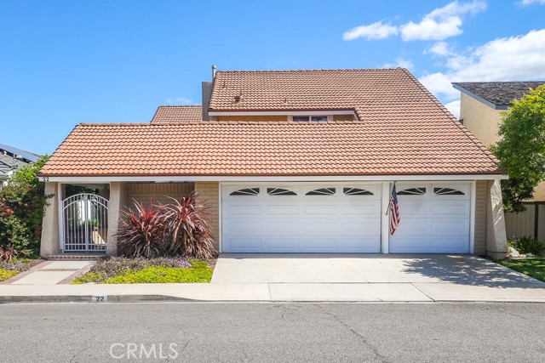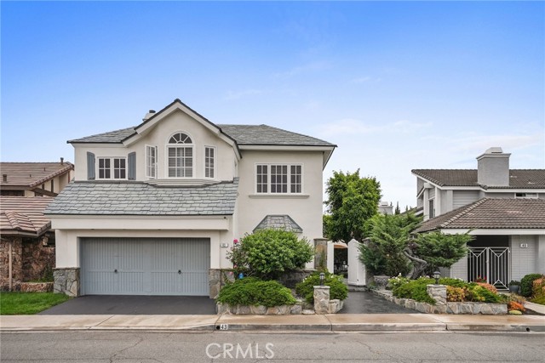
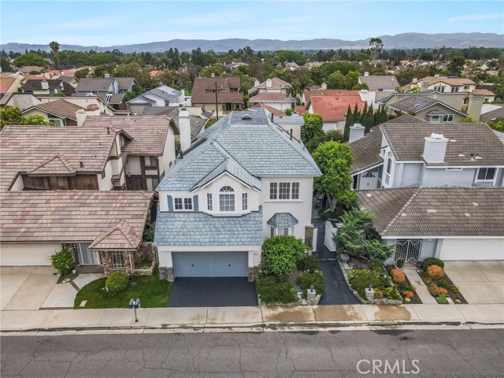
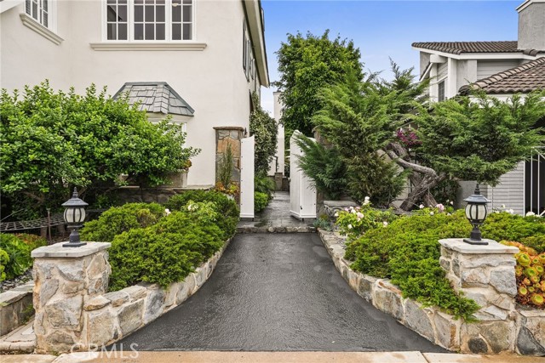
View Photos
43 Sandpiper Irvine, CA 92604
$2,500,000
Sold Price as of 07/07/2023
- 5 Beds
- 5 Baths
- 4,296 Sq.Ft.
Sold
Property Overview: 43 Sandpiper Irvine, CA has 5 bedrooms, 5 bathrooms, 4,296 living square feet and 5,000 square feet lot size. Call an Ardent Real Estate Group agent with any questions you may have.
Listed by Christina Kim | BRE #01304079 | eXp Realty of California Inc.
Last checked: 11 minutes ago |
Last updated: July 9th, 2023 |
Source CRMLS |
DOM: 4
Home details
- Lot Sq. Ft
- 5,000
- HOA Dues
- $130/mo
- Year built
- 1976
- Garage
- 2 Car
- Property Type:
- Single Family Home
- Status
- Sold
- MLS#
- DW23110125
- City
- Irvine
- County
- Orange
- Time on Site
- 456 days
Show More
Property Details for 43 Sandpiper
Local Irvine Agent
Loading...
Sale History for 43 Sandpiper
Last sold for $2,500,000 on July 7th, 2023
-
July, 2023
-
Jul 7, 2023
Date
Sold
CRMLS: DW23110125
$2,500,000
Price
-
Jun 22, 2023
Date
Active
CRMLS: DW23110125
$2,499,000
Price
-
February, 2021
-
Feb 8, 2021
Date
Expired
CRMLS: OC20237197
$1,899,000
Price
-
Feb 2, 2021
Date
Hold
CRMLS: OC20237197
$1,899,000
Price
-
Feb 2, 2021
Date
Active
CRMLS: OC20237197
$1,899,000
Price
-
Feb 1, 2021
Date
Hold
CRMLS: OC20237197
$1,899,000
Price
-
Jan 6, 2021
Date
Active
CRMLS: OC20237197
$1,899,000
Price
-
Jan 4, 2021
Date
Hold
CRMLS: OC20237197
$1,899,000
Price
-
Nov 11, 2020
Date
Active
CRMLS: OC20237197
$1,899,000
Price
-
Listing provided courtesy of CRMLS
-
November, 2020
-
Nov 11, 2020
Date
Canceled
CRMLS: OC20141946
$1,899,000
Price
-
Oct 22, 2020
Date
Active
CRMLS: OC20141946
$1,899,000
Price
-
Oct 17, 2020
Date
Price Change
CRMLS: OC20141946
$1,899,000
Price
-
Oct 16, 2020
Date
Hold
CRMLS: OC20141946
$1,948,800
Price
-
Sep 3, 2020
Date
Price Change
CRMLS: OC20141946
$1,948,800
Price
-
Aug 11, 2020
Date
Price Change
CRMLS: OC20141946
$1,998,800
Price
-
Jul 21, 2020
Date
Active
CRMLS: OC20141946
$2,200,000
Price
-
Listing provided courtesy of CRMLS
Show More
Tax History for 43 Sandpiper
Assessed Value (2020):
$414,405
| Year | Land Value | Improved Value | Assessed Value |
|---|---|---|---|
| 2020 | $81,337 | $333,068 | $414,405 |
Home Value Compared to the Market
This property vs the competition
About 43 Sandpiper
Detailed summary of property
Public Facts for 43 Sandpiper
Public county record property details
- Beds
- 6
- Baths
- 5
- Year built
- 1976
- Sq. Ft.
- 4,296
- Lot Size
- 5,000
- Stories
- 1
- Type
- Single Family Residential
- Pool
- No
- Spa
- No
- County
- Orange
- Lot#
- 47
- APN
- 451-501-10
The source for these homes facts are from public records.
92604 Real Estate Sale History (Last 30 days)
Last 30 days of sale history and trends
Median List Price
$1,398,999
Median List Price/Sq.Ft.
$817
Median Sold Price
$1,435,000
Median Sold Price/Sq.Ft.
$843
Total Inventory
44
Median Sale to List Price %
98.97%
Avg Days on Market
17
Loan Type
Conventional (33.33%), FHA (0%), VA (0%), Cash (41.67%), Other (25%)
Thinking of Selling?
Is this your property?
Thinking of Selling?
Call, Text or Message
Thinking of Selling?
Call, Text or Message
Homes for Sale Near 43 Sandpiper
Nearby Homes for Sale
Recently Sold Homes Near 43 Sandpiper
Related Resources to 43 Sandpiper
New Listings in 92604
Popular Zip Codes
Popular Cities
- Anaheim Hills Homes for Sale
- Brea Homes for Sale
- Corona Homes for Sale
- Fullerton Homes for Sale
- Huntington Beach Homes for Sale
- La Habra Homes for Sale
- Long Beach Homes for Sale
- Los Angeles Homes for Sale
- Ontario Homes for Sale
- Placentia Homes for Sale
- Riverside Homes for Sale
- San Bernardino Homes for Sale
- Whittier Homes for Sale
- Yorba Linda Homes for Sale
- More Cities
Other Irvine Resources
- Irvine Homes for Sale
- Irvine Townhomes for Sale
- Irvine Condos for Sale
- Irvine 1 Bedroom Homes for Sale
- Irvine 2 Bedroom Homes for Sale
- Irvine 3 Bedroom Homes for Sale
- Irvine 4 Bedroom Homes for Sale
- Irvine 5 Bedroom Homes for Sale
- Irvine Single Story Homes for Sale
- Irvine Homes for Sale with Pools
- Irvine Homes for Sale with 3 Car Garages
- Irvine New Homes for Sale
- Irvine Homes for Sale with Large Lots
- Irvine Cheapest Homes for Sale
- Irvine Luxury Homes for Sale
- Irvine Newest Listings for Sale
- Irvine Homes Pending Sale
- Irvine Recently Sold Homes
Based on information from California Regional Multiple Listing Service, Inc. as of 2019. This information is for your personal, non-commercial use and may not be used for any purpose other than to identify prospective properties you may be interested in purchasing. Display of MLS data is usually deemed reliable but is NOT guaranteed accurate by the MLS. Buyers are responsible for verifying the accuracy of all information and should investigate the data themselves or retain appropriate professionals. Information from sources other than the Listing Agent may have been included in the MLS data. Unless otherwise specified in writing, Broker/Agent has not and will not verify any information obtained from other sources. The Broker/Agent providing the information contained herein may or may not have been the Listing and/or Selling Agent.
