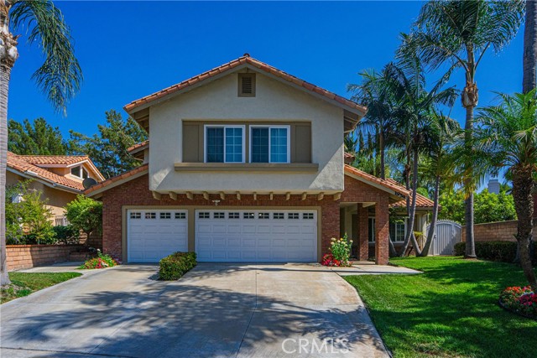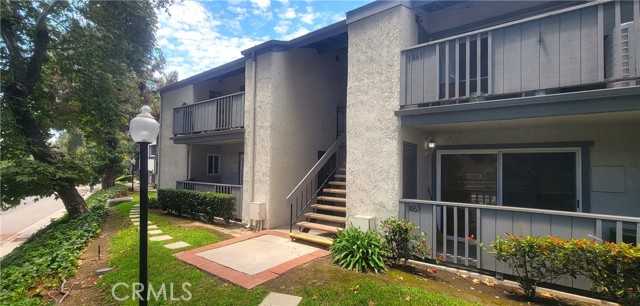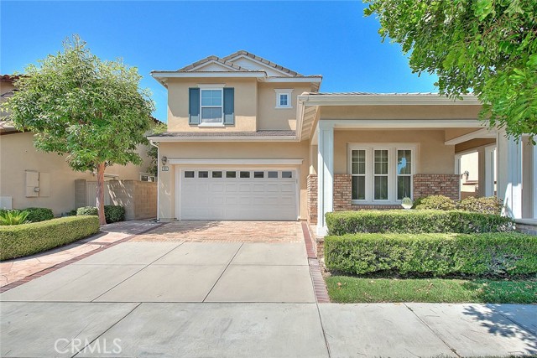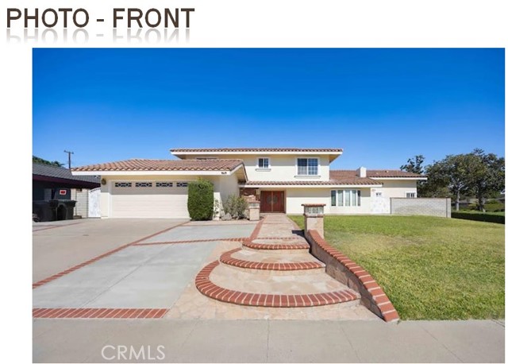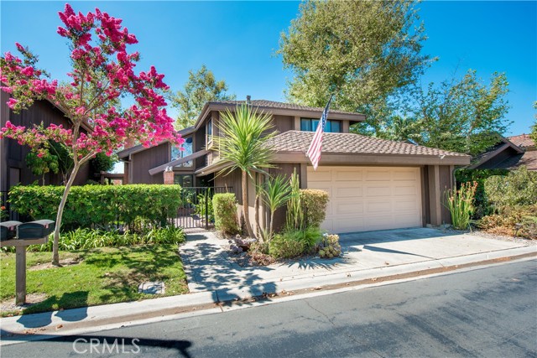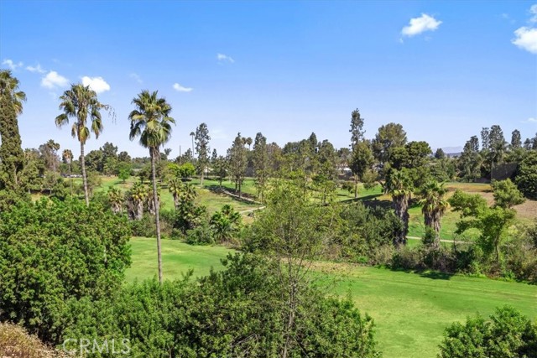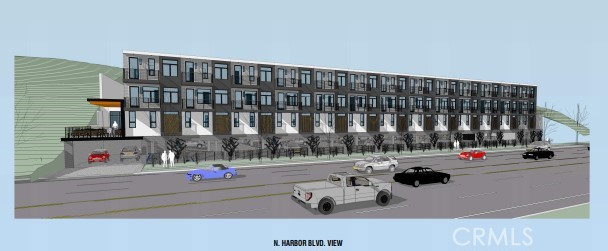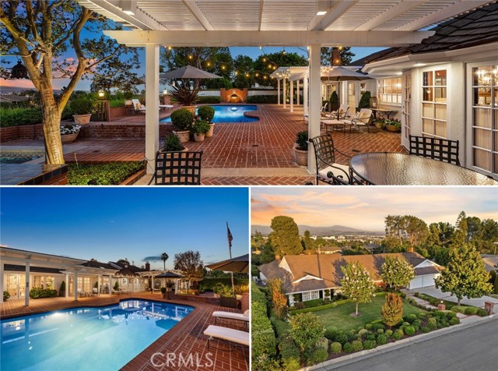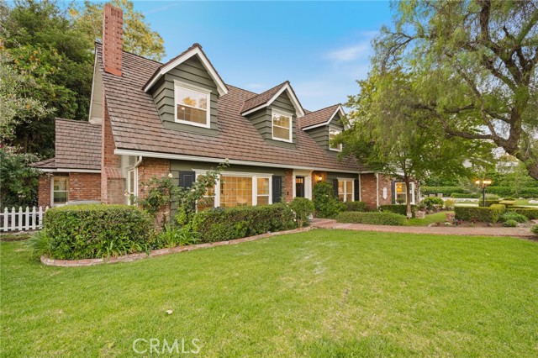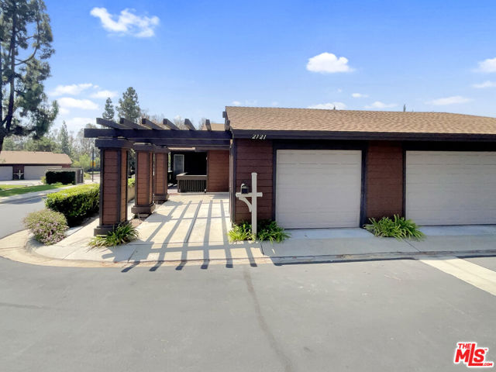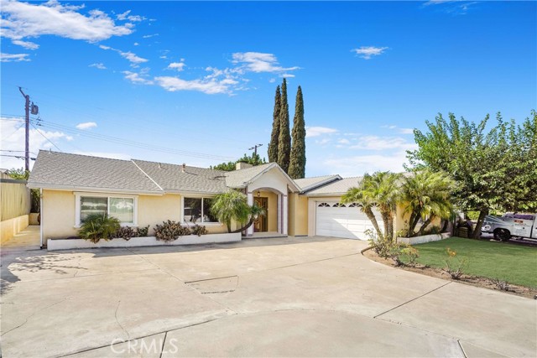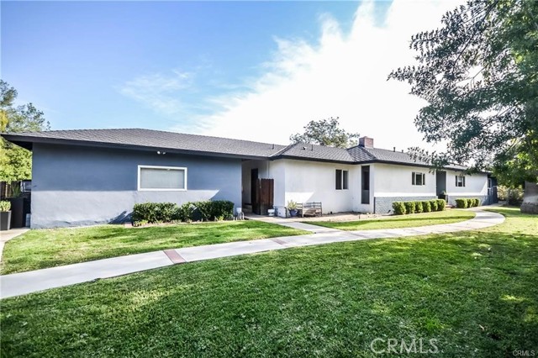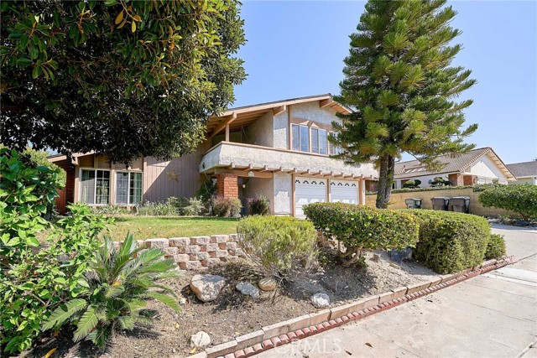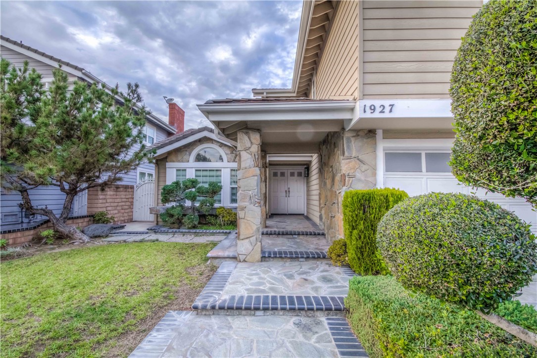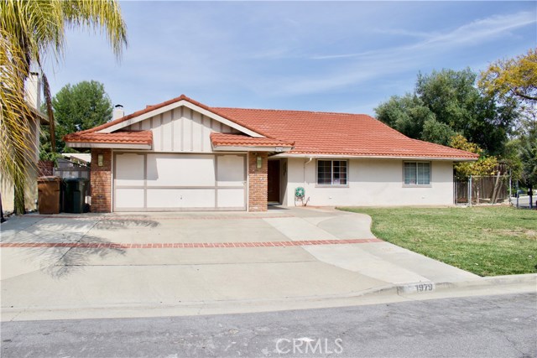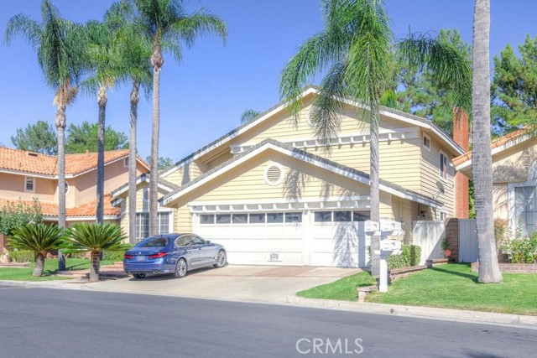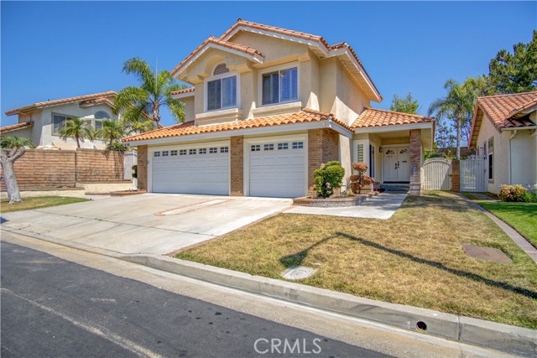
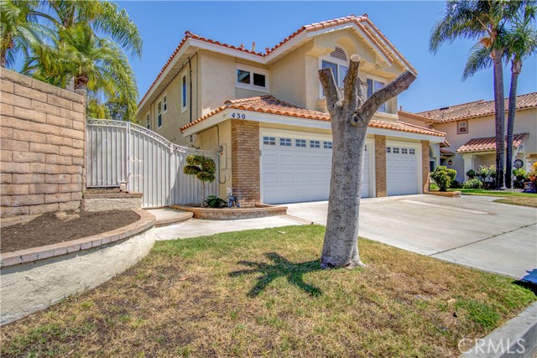
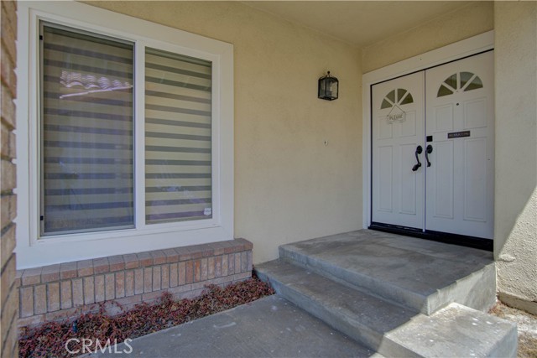
View Photos
430 Elmhurst Pl Fullerton, CA 92835
$5,000
- 4 Beds
- 2 Baths
- 2,788 Sq.Ft.
Pending
Property Overview: 430 Elmhurst Pl Fullerton, CA has 4 bedrooms, 2 bathrooms, 2,788 living square feet and 6,600 square feet lot size. Call an Ardent Real Estate Group agent to verify current availability of this home or with any questions you may have.
Listed by Linda Suk | BRE #01179652 | Century 21 Affiliated
Co-listed by Vladimir Bellemo | BRE #01200312 | Century 21 Affiliated
Co-listed by Vladimir Bellemo | BRE #01200312 | Century 21 Affiliated
Last checked: 15 minutes ago |
Last updated: July 11th, 2023 |
Source CRMLS |
DOM: 5
Home details
- Lot Sq. Ft
- 6,600
- HOA Dues
- $175/mo
- Year built
- 1988
- Garage
- 3 Car
- Property Type:
- Single Family Home
- Status
- Pending
- MLS#
- PW23116965
- City
- Fullerton
- County
- Orange
- Time on Site
- 430 days
Show More
Open Houses for 430 Elmhurst Pl
No upcoming open houses
Schedule Tour
Loading...
Property Details for 430 Elmhurst Pl
Local Fullerton Agent
Loading...
Sale History for 430 Elmhurst Pl
Last sold for $480,000 on March 8th, 2001
-
July, 2023
-
Jul 11, 2023
Date
Pending
CRMLS: PW23116965
$5,000
Price
-
Jul 5, 2023
Date
Active
CRMLS: PW23116965
$5,000
Price
-
March, 2001
-
Mar 8, 2001
Date
Sold (Public Records)
Public Records
$480,000
Price
-
July, 1996
-
Jul 26, 1996
Date
Sold (Public Records)
Public Records
$360,000
Price
Show More
Tax History for 430 Elmhurst Pl
Assessed Value (2020):
$696,189
| Year | Land Value | Improved Value | Assessed Value |
|---|---|---|---|
| 2020 | $336,852 | $359,337 | $696,189 |
Home Value Compared to the Market
This property vs the competition
About 430 Elmhurst Pl
Detailed summary of property
Public Facts for 430 Elmhurst Pl
Public county record property details
- Beds
- 3
- Baths
- 3
- Year built
- 1987
- Sq. Ft.
- 2,788
- Lot Size
- 6,600
- Stories
- --
- Type
- Single Family Residential
- Pool
- Yes
- Spa
- Yes
- County
- Orange
- Lot#
- 57
- APN
- 285-261-23
The source for these homes facts are from public records.
92835 Real Estate Sale History (Last 30 days)
Last 30 days of sale history and trends
Median List Price
$1,250,000
Median List Price/Sq.Ft.
$569
Median Sold Price
$1,475,000
Median Sold Price/Sq.Ft.
$571
Total Inventory
48
Median Sale to List Price %
98.66%
Avg Days on Market
9
Loan Type
Conventional (30.77%), FHA (7.69%), VA (15.38%), Cash (23.08%), Other (23.08%)
Homes for Sale Near 430 Elmhurst Pl
Nearby Homes for Sale
Homes for Lease Near 430 Elmhurst Pl
Nearby Homes for Lease
Recently Leased Homes Near 430 Elmhurst Pl
Related Resources to 430 Elmhurst Pl
New Listings in 92835
Popular Zip Codes
Popular Cities
- Anaheim Hills Homes for Sale
- Brea Homes for Sale
- Corona Homes for Sale
- Huntington Beach Homes for Sale
- Irvine Homes for Sale
- La Habra Homes for Sale
- Long Beach Homes for Sale
- Los Angeles Homes for Sale
- Ontario Homes for Sale
- Placentia Homes for Sale
- Riverside Homes for Sale
- San Bernardino Homes for Sale
- Whittier Homes for Sale
- Yorba Linda Homes for Sale
- More Cities
Other Fullerton Resources
- Fullerton Homes for Sale
- Fullerton Townhomes for Sale
- Fullerton Condos for Sale
- Fullerton 1 Bedroom Homes for Sale
- Fullerton 2 Bedroom Homes for Sale
- Fullerton 3 Bedroom Homes for Sale
- Fullerton 4 Bedroom Homes for Sale
- Fullerton 5 Bedroom Homes for Sale
- Fullerton Single Story Homes for Sale
- Fullerton Homes for Sale with Pools
- Fullerton Homes for Sale with 3 Car Garages
- Fullerton New Homes for Sale
- Fullerton Homes for Sale with Large Lots
- Fullerton Cheapest Homes for Sale
- Fullerton Luxury Homes for Sale
- Fullerton Newest Listings for Sale
- Fullerton Homes Pending Sale
- Fullerton Recently Sold Homes
Based on information from California Regional Multiple Listing Service, Inc. as of 2019. This information is for your personal, non-commercial use and may not be used for any purpose other than to identify prospective properties you may be interested in purchasing. Display of MLS data is usually deemed reliable but is NOT guaranteed accurate by the MLS. Buyers are responsible for verifying the accuracy of all information and should investigate the data themselves or retain appropriate professionals. Information from sources other than the Listing Agent may have been included in the MLS data. Unless otherwise specified in writing, Broker/Agent has not and will not verify any information obtained from other sources. The Broker/Agent providing the information contained herein may or may not have been the Listing and/or Selling Agent.
