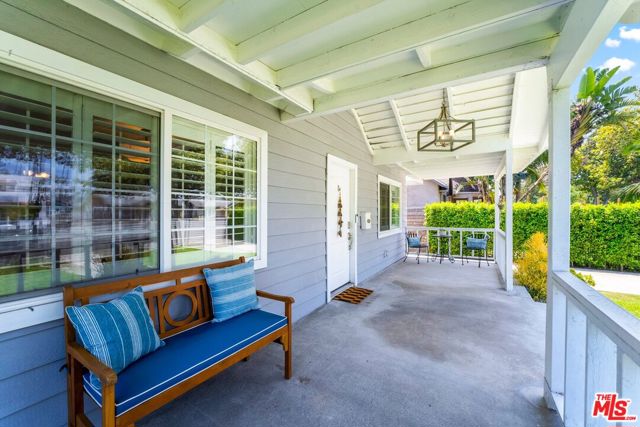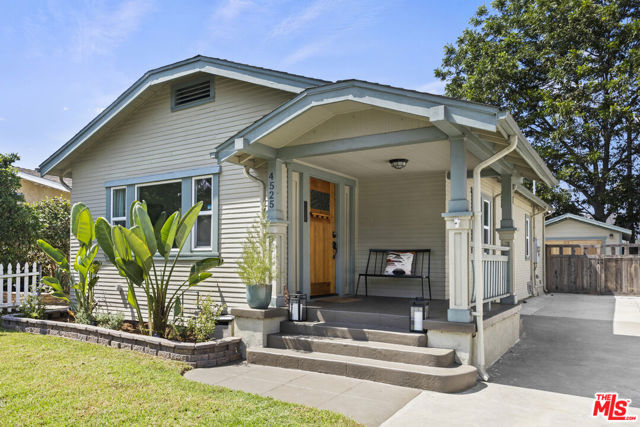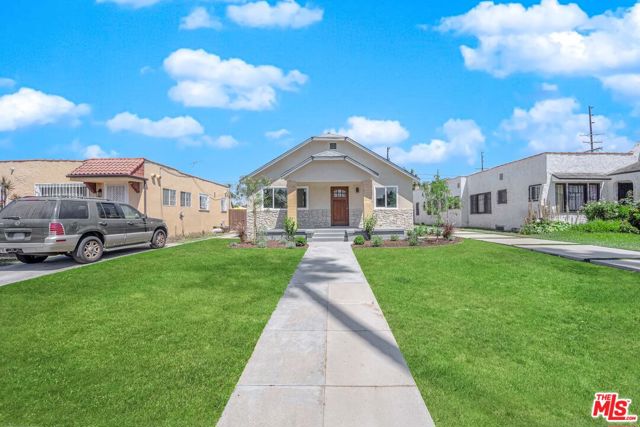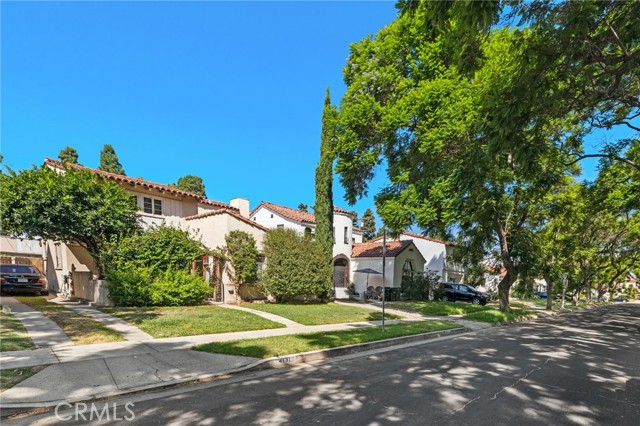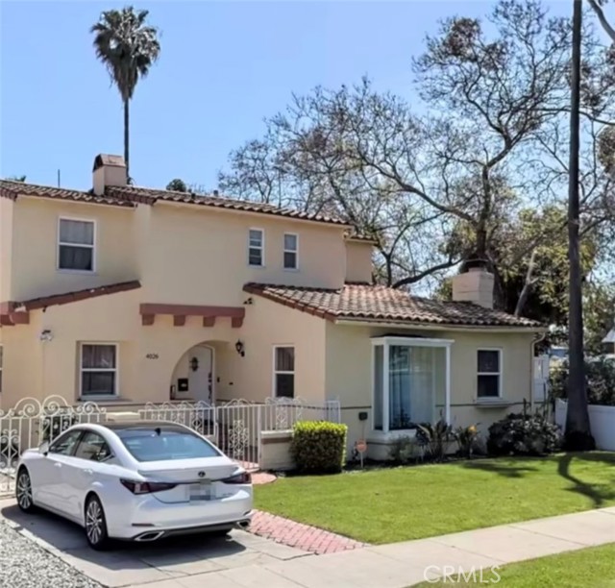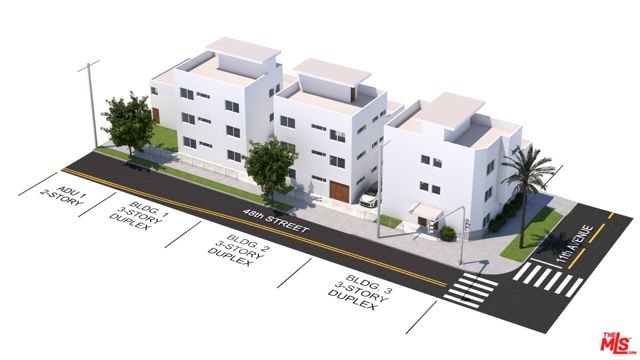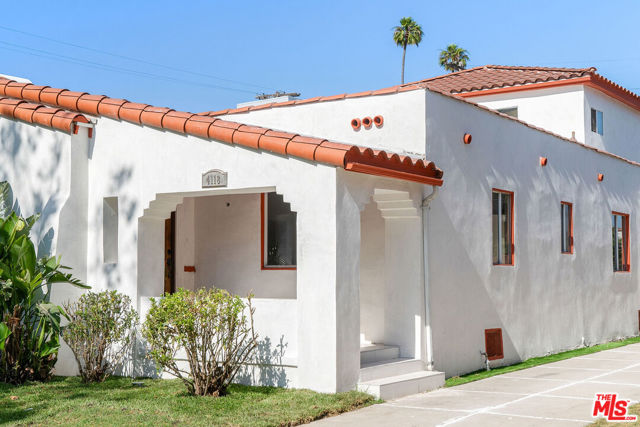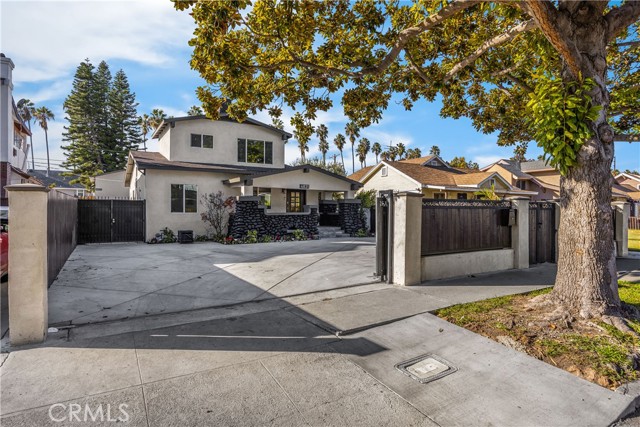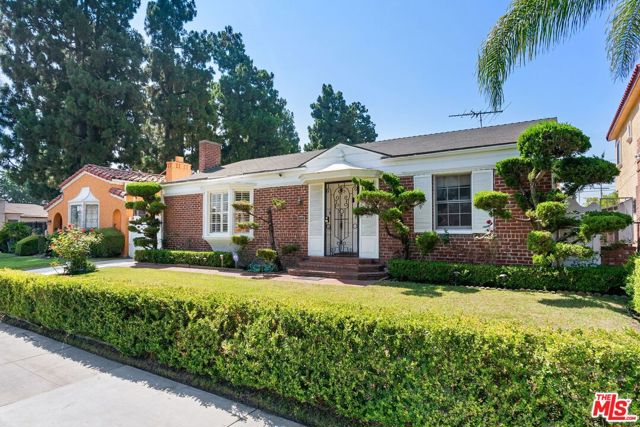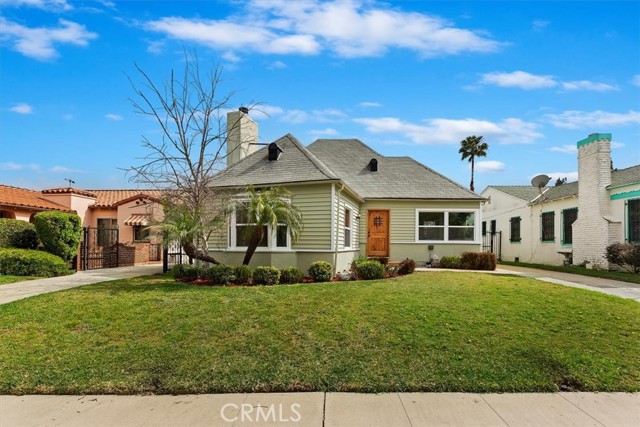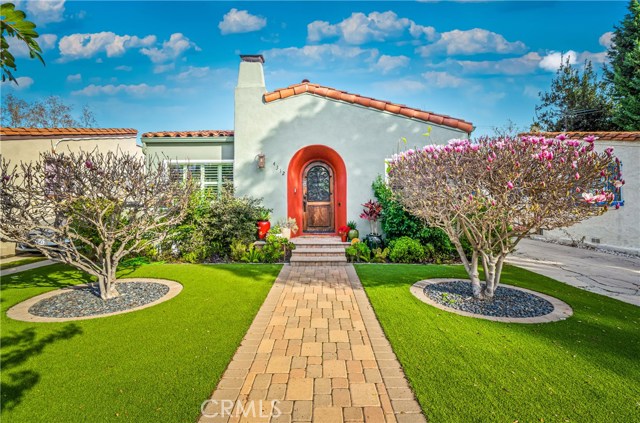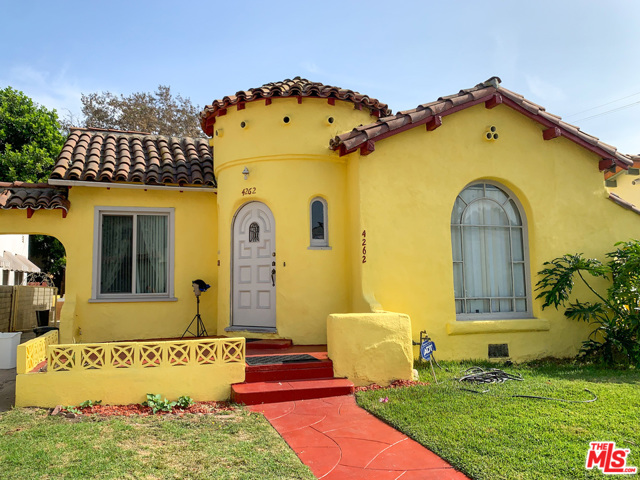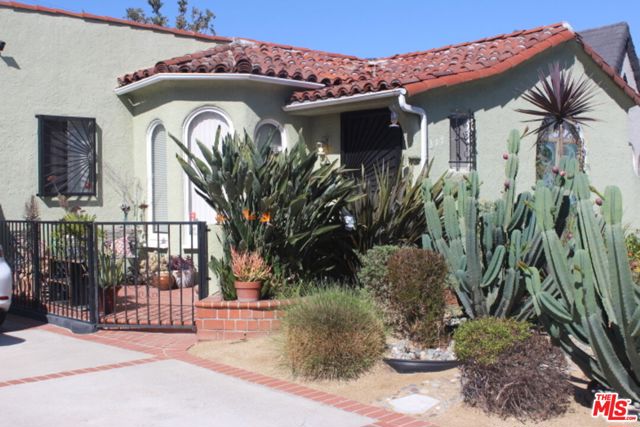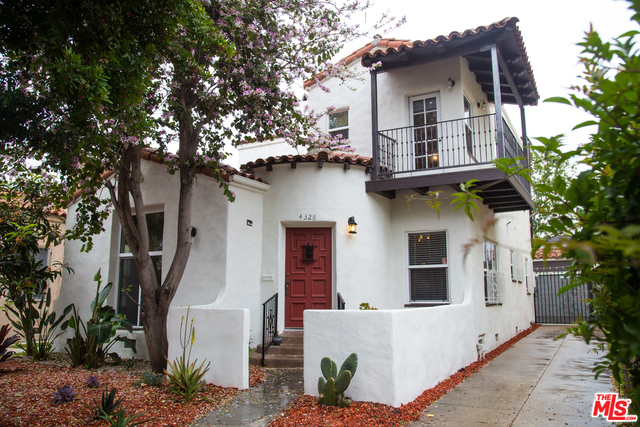4301 8Th Ave Los Angeles, CA 90008
$--
- 8 Beds
- 4 Baths
- 6,246 Sq.Ft.
Off Market
Property Overview: 4301 8Th Ave Los Angeles, CA has 8 bedrooms, 4 bathrooms, 6,246 living square feet and 6,372 square feet lot size. Call an Ardent Real Estate Group agent with any questions you may have.
Home Value Compared to the Market
Refinance your Current Mortgage and Save
Save $
You could be saving money by taking advantage of a lower rate and reducing your monthly payment. See what current rates are at and get a free no-obligation quote on today's refinance rates.
Local Los Angeles Agent
Loading...
Sale History for 4301 8Th Ave
Last leased for $1,900 on October 18th, 2018
-
October, 2023
-
Oct 11, 2023
Date
Canceled
CRMLS: 23233385
$2,400
Price
-
Jan 17, 2023
Date
Active
CRMLS: 23233385
$2,400
Price
-
Listing provided courtesy of CRMLS
-
June, 2019
-
Jun 15, 2019
Date
Expired
CRMLS: 18415932
$1,950
Price
-
Feb 14, 2019
Date
Price Change
CRMLS: 18415932
$1,950
Price
-
Dec 15, 2018
Date
Active
CRMLS: 18415932
$2,000
Price
-
Listing provided courtesy of CRMLS
-
October, 2018
-
Oct 19, 2018
Date
Leased
CRMLS: 18395768
$1,900
Price
-
Oct 11, 2018
Date
Active
CRMLS: 18395768
$1,900
Price
-
Listing provided courtesy of CRMLS
Show More
Tax History for 4301 8Th Ave
Assessed Value (2020):
$117,859
| Year | Land Value | Improved Value | Assessed Value |
|---|---|---|---|
| 2020 | $42,787 | $75,072 | $117,859 |
About 4301 8Th Ave
Detailed summary of property
Public Facts for 4301 8Th Ave
Public county record property details
- Beds
- 8
- Baths
- 4
- Year built
- 1928
- Sq. Ft.
- 6,246
- Lot Size
- 6,372
- Stories
- --
- Type
- Quadruplex (4 Units, Any Combination)
- Pool
- No
- Spa
- No
- County
- Los Angeles
- Lot#
- 406-407
- APN
- 5023-014-009
The source for these homes facts are from public records.
90008 Real Estate Sale History (Last 30 days)
Last 30 days of sale history and trends
Median List Price
$1,195,000
Median List Price/Sq.Ft.
$667
Median Sold Price
$1,315,000
Median Sold Price/Sq.Ft.
$602
Total Inventory
51
Median Sale to List Price %
94%
Avg Days on Market
29
Loan Type
Conventional (21.43%), FHA (0%), VA (0%), Cash (21.43%), Other (7.14%)
Thinking of Selling?
Is this your property?
Thinking of Selling?
Call, Text or Message
Thinking of Selling?
Call, Text or Message
Refinance your Current Mortgage and Save
Save $
You could be saving money by taking advantage of a lower rate and reducing your monthly payment. See what current rates are at and get a free no-obligation quote on today's refinance rates.
Homes for Sale Near 4301 8Th Ave
Nearby Homes for Sale
Recently Sold Homes Near 4301 8Th Ave
Nearby Homes to 4301 8Th Ave
Data from public records.
12 Beds |
4 Baths |
6,068 Sq. Ft.
10 Beds |
8 Baths |
6,430 Sq. Ft.
8 Beds |
4 Baths |
5,474 Sq. Ft.
10 Beds |
8 Baths |
6,430 Sq. Ft.
8 Beds |
4 Baths |
5,833 Sq. Ft.
7 Beds |
4 Baths |
5,670 Sq. Ft.
7 Beds |
4 Baths |
4,100 Sq. Ft.
8 Beds |
4 Baths |
5,606 Sq. Ft.
10 Beds |
6 Baths |
4,657 Sq. Ft.
12 Beds |
6 Baths |
6,137 Sq. Ft.
8 Beds |
4 Baths |
5,317 Sq. Ft.
4 Beds |
4 Baths |
2,894 Sq. Ft.
Related Resources to 4301 8Th Ave
New Listings in 90008
Popular Zip Codes
Popular Cities
- Anaheim Hills Homes for Sale
- Brea Homes for Sale
- Corona Homes for Sale
- Fullerton Homes for Sale
- Huntington Beach Homes for Sale
- Irvine Homes for Sale
- La Habra Homes for Sale
- Long Beach Homes for Sale
- Ontario Homes for Sale
- Placentia Homes for Sale
- Riverside Homes for Sale
- San Bernardino Homes for Sale
- Whittier Homes for Sale
- Yorba Linda Homes for Sale
- More Cities
Other Los Angeles Resources
- Los Angeles Homes for Sale
- Los Angeles Townhomes for Sale
- Los Angeles Condos for Sale
- Los Angeles 1 Bedroom Homes for Sale
- Los Angeles 2 Bedroom Homes for Sale
- Los Angeles 3 Bedroom Homes for Sale
- Los Angeles 4 Bedroom Homes for Sale
- Los Angeles 5 Bedroom Homes for Sale
- Los Angeles Single Story Homes for Sale
- Los Angeles Homes for Sale with Pools
- Los Angeles Homes for Sale with 3 Car Garages
- Los Angeles New Homes for Sale
- Los Angeles Homes for Sale with Large Lots
- Los Angeles Cheapest Homes for Sale
- Los Angeles Luxury Homes for Sale
- Los Angeles Newest Listings for Sale
- Los Angeles Homes Pending Sale
- Los Angeles Recently Sold Homes
