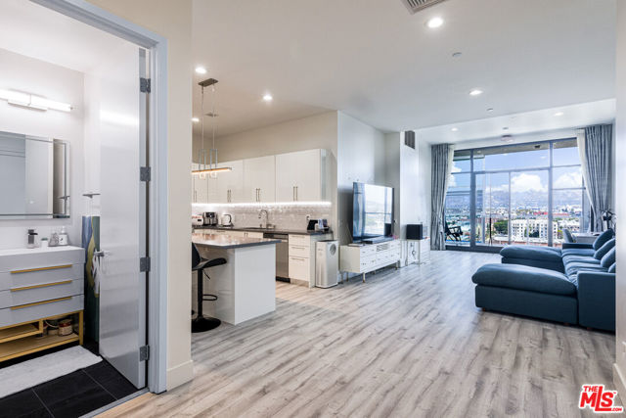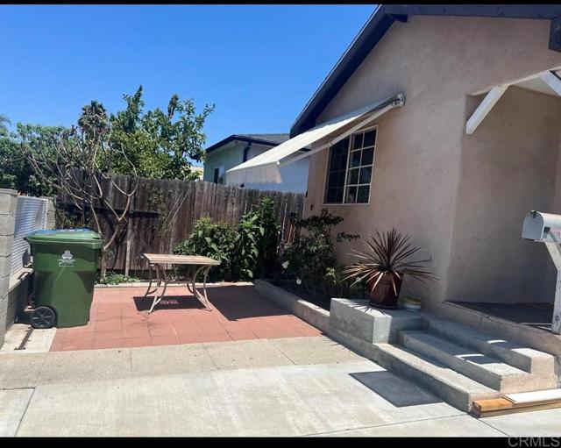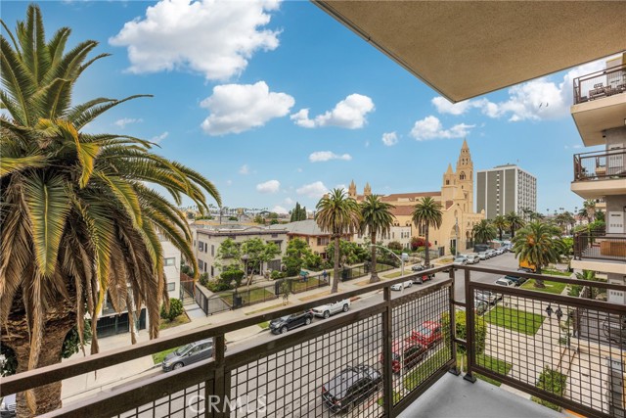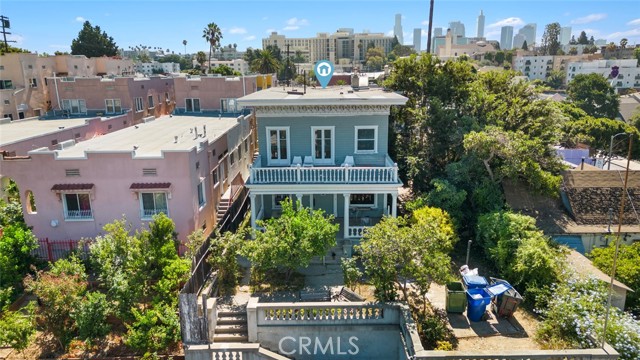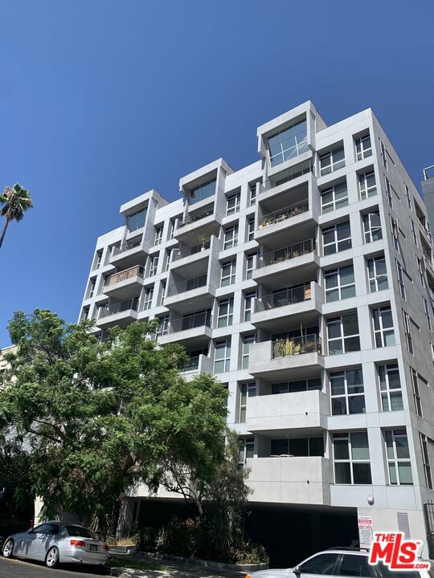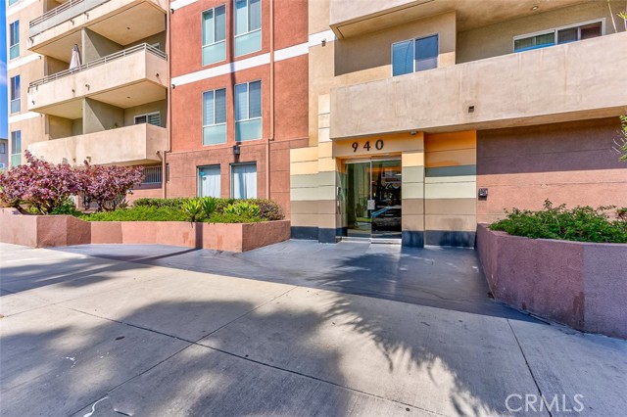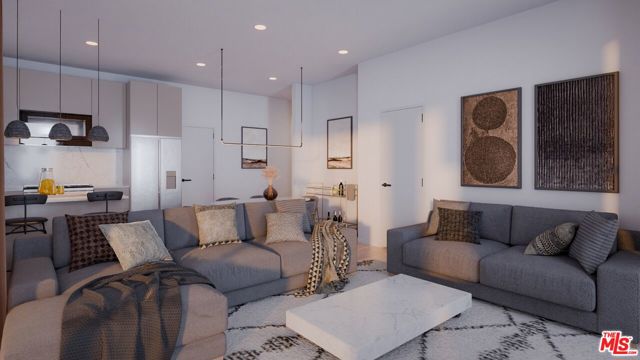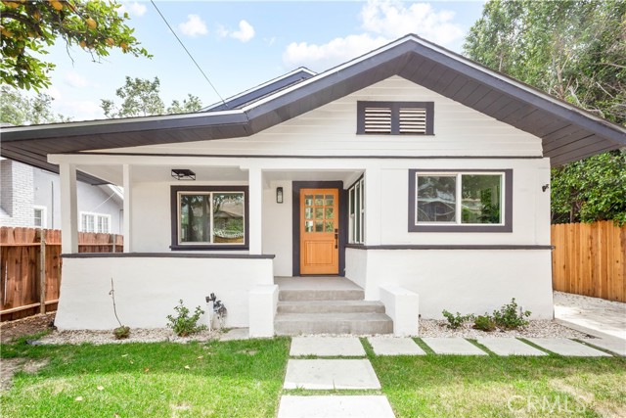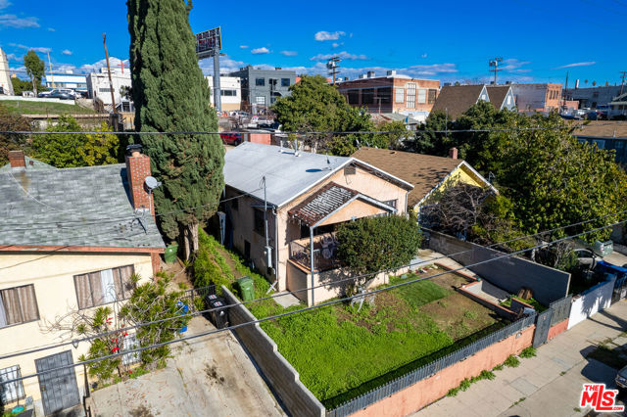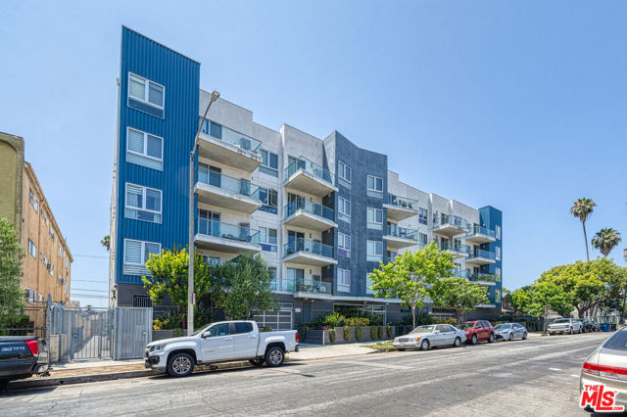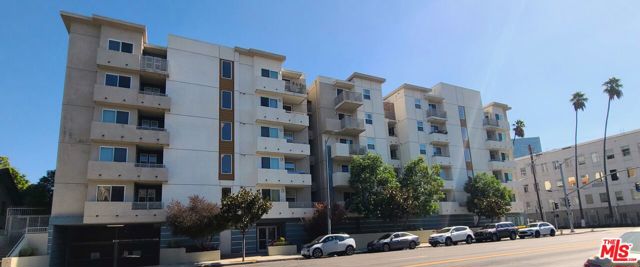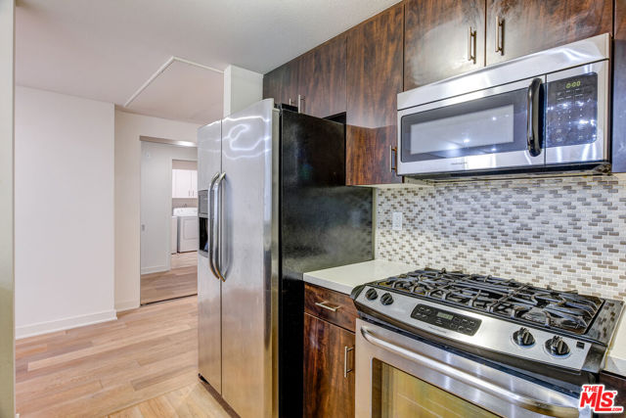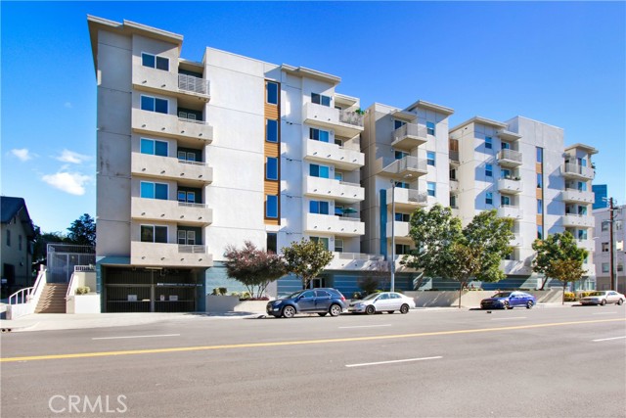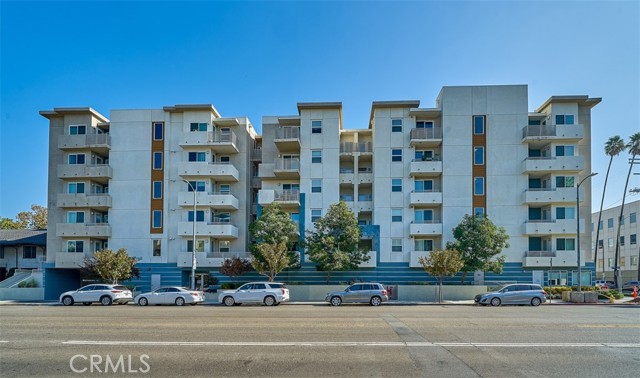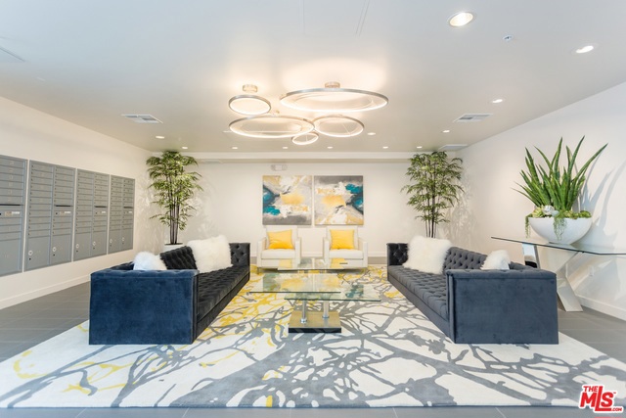
View Photos
436 S Virgil Ave #Penthouse 9 Los Angeles, CA 90020
$910,000
Sold Price as of 10/04/2018
- 3 Beds
- 2 Baths
- 1,385 Sq.Ft.
Sold
Property Overview: 436 S Virgil Ave #Penthouse 9 Los Angeles, CA has 3 bedrooms, 2 bathrooms, 1,385 living square feet and -- square feet lot size. Call an Ardent Real Estate Group agent with any questions you may have.
Listed by Kelly West | BRE #01388627 | Keller Williams Rlty Brentwood
Last checked: 4 minutes ago |
Last updated: September 18th, 2021 |
Source CRMLS |
DOM: 168
Home details
- Lot Sq. Ft
- --
- HOA Dues
- $399/mo
- Year built
- 2016
- Garage
- --
- Property Type:
- Condominium
- Status
- Sold
- MLS#
- 18321614
- City
- Los Angeles
- County
- Los Angeles
- Time on Site
- 1347 days
Show More
Virtual Tour
Use the following link to view this property's virtual tour:
Property Details for 436 S Virgil Ave #Penthouse 9
Local Los Angeles Agent
Loading...
Sale History for 436 S Virgil Ave #Penthouse 9
Last sold for $910,000 on October 4th, 2018
-
October, 2018
-
Oct 4, 2018
Date
Sold
CRMLS: 18321614
$910,000
Price
-
Aug 25, 2018
Date
Active Under Contract
CRMLS: 18321614
$926,985
Price
-
Mar 10, 2018
Date
Active
CRMLS: 18321614
$926,985
Price
Tax History for 436 S Virgil Ave #Penthouse 9
Recent tax history for this property
| Year | Land Value | Improved Value | Assessed Value |
|---|---|---|---|
| The tax history for this property will expand as we gather information for this property. | |||
Home Value Compared to the Market
This property vs the competition
About 436 S Virgil Ave #Penthouse 9
Detailed summary of property
Public Facts for 436 S Virgil Ave #Penthouse 9
Public county record property details
- Beds
- --
- Baths
- --
- Year built
- --
- Sq. Ft.
- --
- Lot Size
- --
- Stories
- --
- Type
- --
- Pool
- --
- Spa
- --
- County
- --
- Lot#
- --
- APN
- --
The source for these homes facts are from public records.
90020 Real Estate Sale History (Last 30 days)
Last 30 days of sale history and trends
Median List Price
$795,000
Median List Price/Sq.Ft.
$673
Median Sold Price
$661,000
Median Sold Price/Sq.Ft.
$656
Total Inventory
46
Median Sale to List Price %
94.56%
Avg Days on Market
60
Loan Type
Conventional (0%), FHA (11.11%), VA (0%), Cash (0%), Other (11.11%)
Thinking of Selling?
Is this your property?
Thinking of Selling?
Call, Text or Message
Thinking of Selling?
Call, Text or Message
Homes for Sale Near 436 S Virgil Ave #Penthouse 9
Nearby Homes for Sale
Recently Sold Homes Near 436 S Virgil Ave #Penthouse 9
Related Resources to 436 S Virgil Ave #Penthouse 9
New Listings in 90020
Popular Zip Codes
Popular Cities
- Anaheim Hills Homes for Sale
- Brea Homes for Sale
- Corona Homes for Sale
- Fullerton Homes for Sale
- Huntington Beach Homes for Sale
- Irvine Homes for Sale
- La Habra Homes for Sale
- Long Beach Homes for Sale
- Ontario Homes for Sale
- Placentia Homes for Sale
- Riverside Homes for Sale
- San Bernardino Homes for Sale
- Whittier Homes for Sale
- Yorba Linda Homes for Sale
- More Cities
Other Los Angeles Resources
- Los Angeles Homes for Sale
- Los Angeles Townhomes for Sale
- Los Angeles Condos for Sale
- Los Angeles 1 Bedroom Homes for Sale
- Los Angeles 2 Bedroom Homes for Sale
- Los Angeles 3 Bedroom Homes for Sale
- Los Angeles 4 Bedroom Homes for Sale
- Los Angeles 5 Bedroom Homes for Sale
- Los Angeles Single Story Homes for Sale
- Los Angeles Homes for Sale with Pools
- Los Angeles Homes for Sale with 3 Car Garages
- Los Angeles New Homes for Sale
- Los Angeles Homes for Sale with Large Lots
- Los Angeles Cheapest Homes for Sale
- Los Angeles Luxury Homes for Sale
- Los Angeles Newest Listings for Sale
- Los Angeles Homes Pending Sale
- Los Angeles Recently Sold Homes
Based on information from California Regional Multiple Listing Service, Inc. as of 2019. This information is for your personal, non-commercial use and may not be used for any purpose other than to identify prospective properties you may be interested in purchasing. Display of MLS data is usually deemed reliable but is NOT guaranteed accurate by the MLS. Buyers are responsible for verifying the accuracy of all information and should investigate the data themselves or retain appropriate professionals. Information from sources other than the Listing Agent may have been included in the MLS data. Unless otherwise specified in writing, Broker/Agent has not and will not verify any information obtained from other sources. The Broker/Agent providing the information contained herein may or may not have been the Listing and/or Selling Agent.
