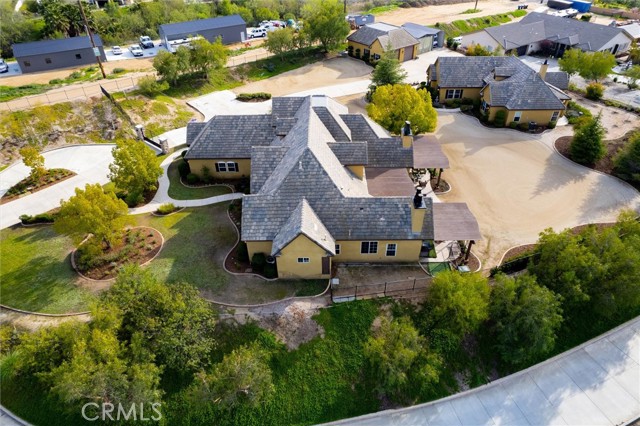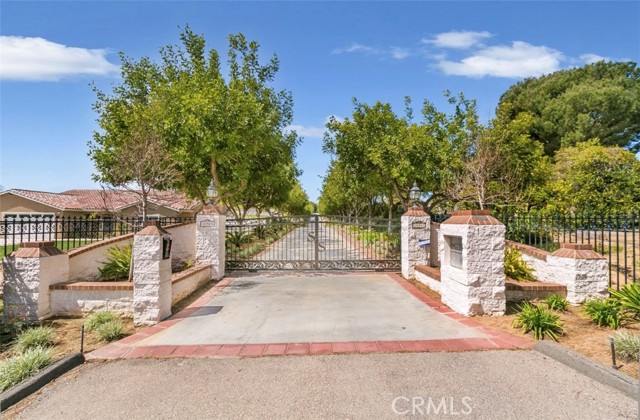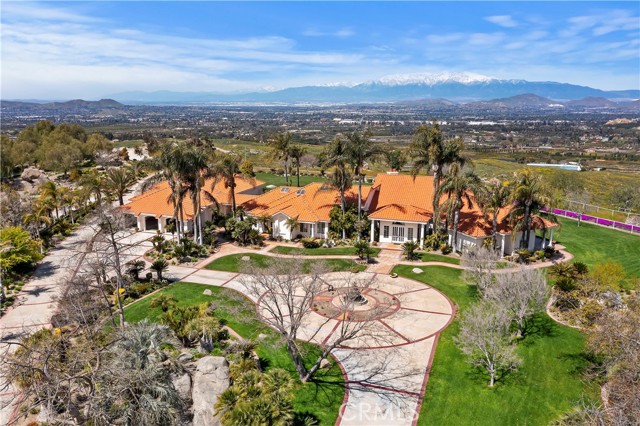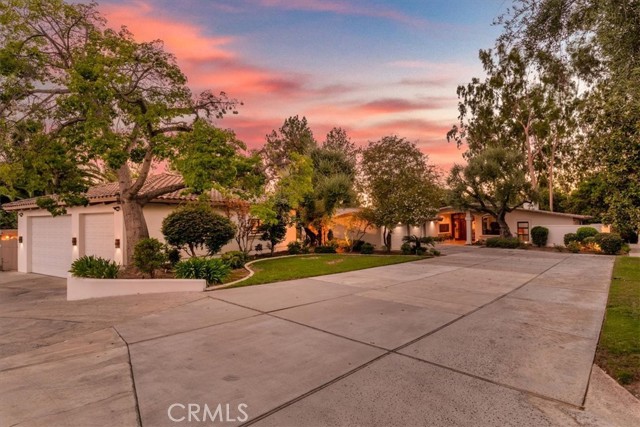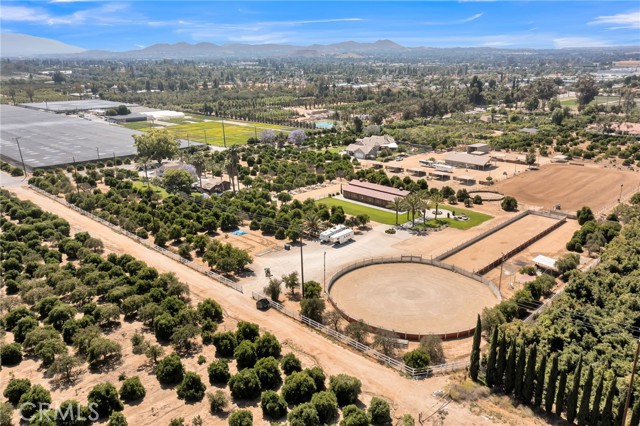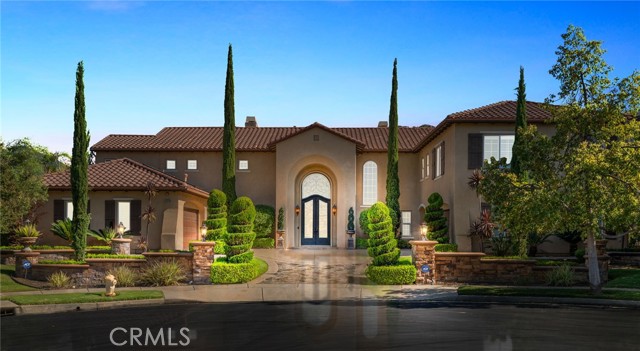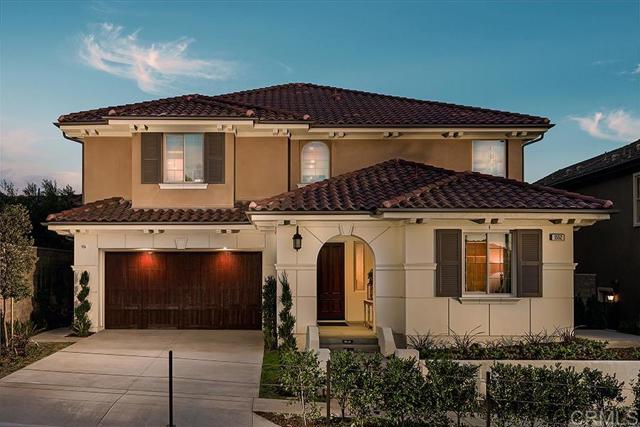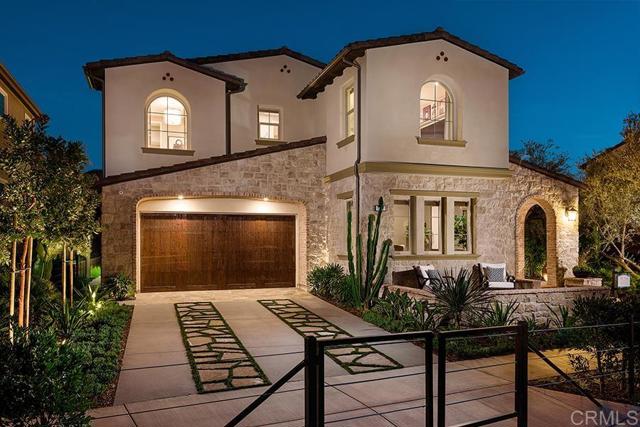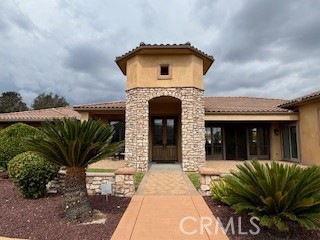
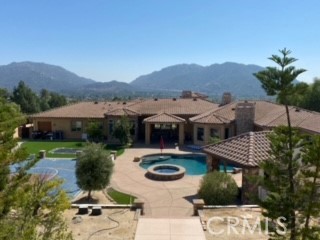
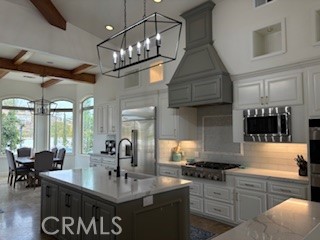
View Photos
43840 E Vallejo Ave Temecula, CA 92592
$3,200,000
- 5 Beds
- 4.5 Baths
- 6,023 Sq.Ft.
Coming Soon
Property Overview: 43840 E Vallejo Ave Temecula, CA has 5 bedrooms, 4.5 bathrooms, 6,023 living square feet and 141,570 square feet lot size. Call an Ardent Real Estate Group agent to verify current availability of this home or with any questions you may have.
Listed by Carol Kemp | BRE #01314336 | Carol Kemp, Broker
Last checked: 14 minutes ago |
Last updated: September 23rd, 2024 |
Source CRMLS |
DOM: 0
Home details
- Lot Sq. Ft
- 141,570
- HOA Dues
- $0/mo
- Year built
- 2007
- Garage
- 5 Car
- Property Type:
- Single Family Home
- Status
- Coming Soon
- MLS#
- OC24194591
- City
- Temecula
- County
- Riverside
- Time on Site
- 2 hours
Show More
Open Houses for 43840 E Vallejo Ave
No upcoming open houses
Schedule Tour
Loading...
Property Details for 43840 E Vallejo Ave
Local Temecula Agent
Loading...
Sale History for 43840 E Vallejo Ave
Last sold for $2,025,000 on March 9th, 2021
-
March, 2021
-
Mar 10, 2021
Date
Sold
CRMLS: SW20212645
$2,025,000
Price
-
Jan 28, 2021
Date
Pending
CRMLS: SW20212645
$2,049,000
Price
-
Oct 9, 2020
Date
Active
CRMLS: SW20212645
$2,049,000
Price
-
Listing provided courtesy of CRMLS
-
October, 2020
-
Oct 2, 2020
Date
Canceled
CRMLS: TR20182741
$1,950,000
Price
-
Sep 3, 2020
Date
Active
CRMLS: TR20182741
$1,950,000
Price
-
Listing provided courtesy of CRMLS
-
April, 2000
-
Apr 30, 2000
Date
Sold (Public Records)
Public Records
$175,000
Price
Show More
Tax History for 43840 E Vallejo Ave
Assessed Value (2020):
$1,437,327
| Year | Land Value | Improved Value | Assessed Value |
|---|---|---|---|
| 2020 | $245,929 | $1,191,398 | $1,437,327 |
Home Value Compared to the Market
This property vs the competition
About 43840 E Vallejo Ave
Detailed summary of property
Public Facts for 43840 E Vallejo Ave
Public county record property details
- Beds
- 4
- Baths
- 4
- Year built
- 2007
- Sq. Ft.
- 5,858
- Lot Size
- 141,570
- Stories
- 1
- Type
- Single Family Residential
- Pool
- Yes
- Spa
- No
- County
- Riverside
- Lot#
- B,C,4
- APN
- 945-130-007
The source for these homes facts are from public records.
92592 Real Estate Sale History (Last 30 days)
Last 30 days of sale history and trends
Median List Price
$869,900
Median List Price/Sq.Ft.
$375
Median Sold Price
$764,900
Median Sold Price/Sq.Ft.
$346
Total Inventory
246
Median Sale to List Price %
98.09%
Avg Days on Market
25
Loan Type
Conventional (50%), FHA (3.13%), VA (7.81%), Cash (26.56%), Other (10.94%)
Homes for Sale Near 43840 E Vallejo Ave
Nearby Homes for Sale
Recently Sold Homes Near 43840 E Vallejo Ave
Related Resources to 43840 E Vallejo Ave
New Listings in 92592
Popular Zip Codes
Popular Cities
- Anaheim Hills Homes for Sale
- Brea Homes for Sale
- Corona Homes for Sale
- Fullerton Homes for Sale
- Huntington Beach Homes for Sale
- Irvine Homes for Sale
- La Habra Homes for Sale
- Long Beach Homes for Sale
- Los Angeles Homes for Sale
- Ontario Homes for Sale
- Placentia Homes for Sale
- Riverside Homes for Sale
- San Bernardino Homes for Sale
- Whittier Homes for Sale
- Yorba Linda Homes for Sale
- More Cities
Other Temecula Resources
- Temecula Homes for Sale
- Temecula Townhomes for Sale
- Temecula Condos for Sale
- Temecula 1 Bedroom Homes for Sale
- Temecula 2 Bedroom Homes for Sale
- Temecula 3 Bedroom Homes for Sale
- Temecula 4 Bedroom Homes for Sale
- Temecula 5 Bedroom Homes for Sale
- Temecula Single Story Homes for Sale
- Temecula Homes for Sale with Pools
- Temecula Homes for Sale with 3 Car Garages
- Temecula New Homes for Sale
- Temecula Homes for Sale with Large Lots
- Temecula Cheapest Homes for Sale
- Temecula Luxury Homes for Sale
- Temecula Newest Listings for Sale
- Temecula Homes Pending Sale
- Temecula Recently Sold Homes
Based on information from California Regional Multiple Listing Service, Inc. as of 2019. This information is for your personal, non-commercial use and may not be used for any purpose other than to identify prospective properties you may be interested in purchasing. Display of MLS data is usually deemed reliable but is NOT guaranteed accurate by the MLS. Buyers are responsible for verifying the accuracy of all information and should investigate the data themselves or retain appropriate professionals. Information from sources other than the Listing Agent may have been included in the MLS data. Unless otherwise specified in writing, Broker/Agent has not and will not verify any information obtained from other sources. The Broker/Agent providing the information contained herein may or may not have been the Listing and/or Selling Agent.
