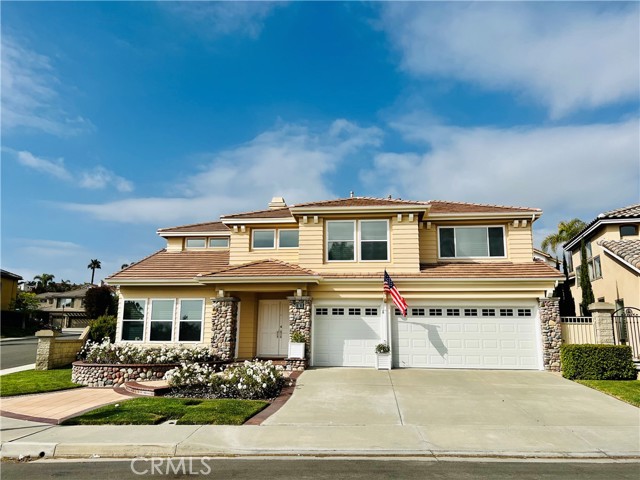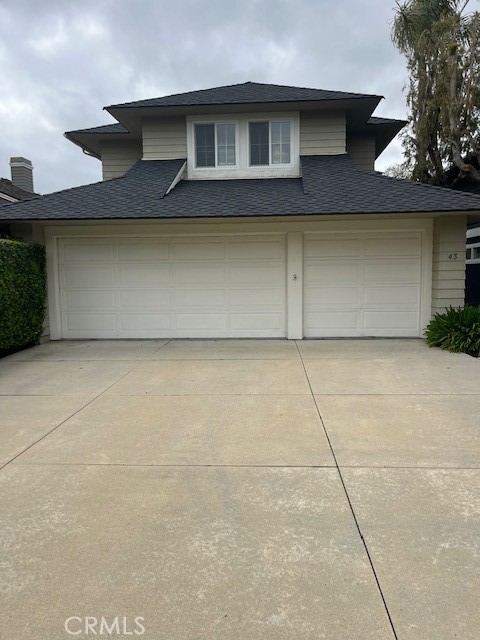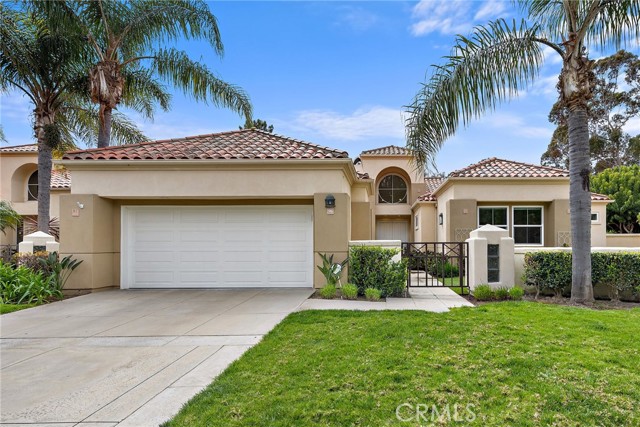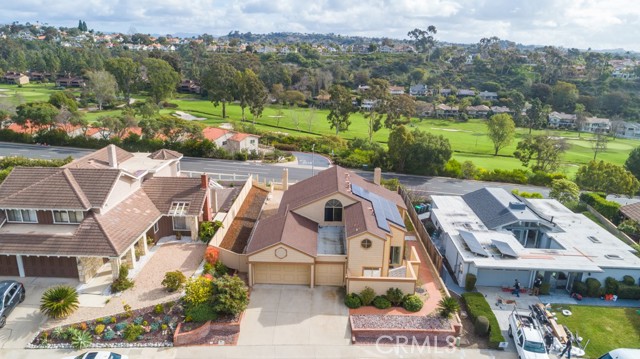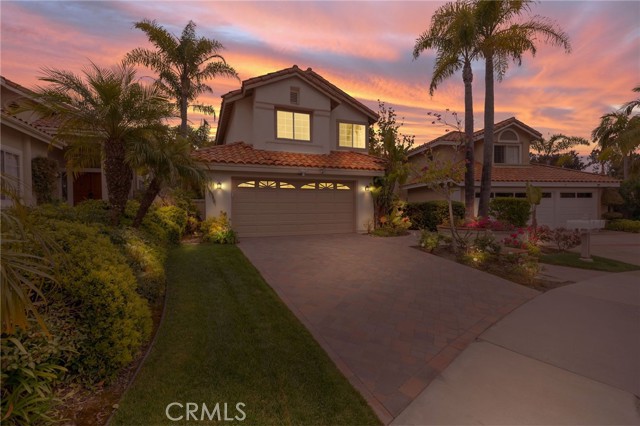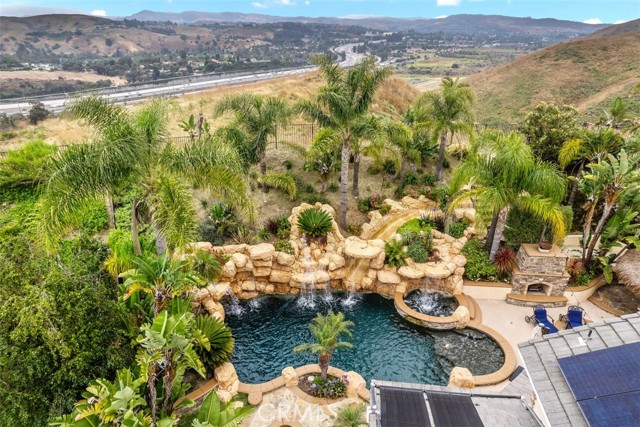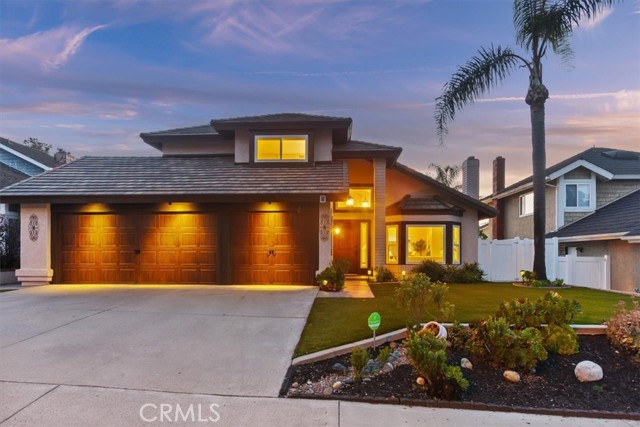


View Photos
4388 Middlesex Dr San Diego, CA 92116
$1,885,000
- 2 Beds
- 2 Baths
- 1,725 Sq.Ft.
For Sale
Property Overview: 4388 Middlesex Dr San Diego, CA has 2 bedrooms, 2 bathrooms, 1,725 living square feet and 13,136 square feet lot size. Call an Ardent Real Estate Group agent to verify current availability of this home or with any questions you may have.
Listed by Mike Tristani | BRE #01406640 | Tristani Real Estate
Last checked: 3 minutes ago |
Last updated: April 29th, 2024 |
Source CRMLS |
DOM: 13
Get a $7,069 Cash Reward
New
Buy this home with Ardent Real Estate Group and get $7,069 back.
Call/Text (714) 706-1823
Home details
- Lot Sq. Ft
- 13,136
- HOA Dues
- $0/mo
- Year built
- 1937
- Garage
- 2 Car
- Property Type:
- Single Family Home
- Status
- Active
- MLS#
- 240008492SD
- City
- San Diego
- County
- San Diego
- Time on Site
- 13 days
Show More
Open Houses for 4388 Middlesex Dr
No upcoming open houses
Schedule Tour
Loading...
Virtual Tour
Use the following link to view this property's virtual tour:
Property Details for 4388 Middlesex Dr
Local San Diego Agent
Loading...
Sale History for 4388 Middlesex Dr
Last leased for $4,200 on October 7th, 2019
-
April, 2024
-
Apr 19, 2024
Date
Active
CRMLS: 240008492SD
$1,885,000
Price
-
April, 2024
-
Apr 16, 2024
Date
Canceled
CRMLS: 240004197SD
$1,925,000
Price
-
Feb 27, 2024
Date
Active
CRMLS: 240004197SD
$1,925,000
Price
-
Listing provided courtesy of CRMLS
-
February, 2024
-
Feb 27, 2024
Date
Expired
CRMLS: 240002361SD
$1,975,000
Price
-
Feb 1, 2024
Date
Active
CRMLS: 240002361SD
$1,975,000
Price
-
Listing provided courtesy of CRMLS
-
February, 2024
-
Feb 1, 2024
Date
Expired
CRMLS: 230022515SD
$1,975,000
Price
-
Nov 16, 2023
Date
Active
CRMLS: 230022515SD
$1,975,000
Price
-
Listing provided courtesy of CRMLS
-
November, 2023
-
Nov 16, 2023
Date
Expired
CRMLS: 230020721SD
$1,975,000
Price
-
Oct 26, 2023
Date
Active
CRMLS: 230020721SD
$1,975,000
Price
-
Listing provided courtesy of CRMLS
-
October, 2023
-
Oct 19, 2023
Date
Canceled
CRMLS: 230018805SD
$5,800
Price
-
Sep 26, 2023
Date
Active
CRMLS: 230018805SD
$5,800
Price
-
Listing provided courtesy of CRMLS
-
October, 2019
-
Oct 7, 2019
Date
Sold
CRMLS: 190035494
--
Price
-
Jul 23, 2019
Date
Withdrawn
CRMLS: 190035494
$1,695,000
Price
-
Jun 30, 2019
Date
Active
CRMLS: 190035494
$1,695,000
Price
-
Listing provided courtesy of CRMLS
-
October, 2019
-
Oct 7, 2019
Date
Leased
CRMLS: 190027183
$4,200
Price
-
Jun 3, 2019
Date
Withdrawn
CRMLS: 190027183
$4,500
Price
-
May 17, 2019
Date
Active
CRMLS: 190027183
$4,500
Price
-
Listing provided courtesy of CRMLS
-
October, 2019
-
Oct 3, 2019
Date
Leased
CRMLS: 190040750
$4,200
Price
-
Sep 20, 2019
Date
Price Change
CRMLS: 190040750
$4,200
Price
-
Aug 24, 2019
Date
Price Change
CRMLS: 190040750
$4,500
Price
-
Jul 24, 2019
Date
Active
CRMLS: 190040750
$4,850
Price
-
Listing provided courtesy of CRMLS
-
February, 2019
-
Feb 23, 2019
Date
Leased
CRMLS: 190001714
$4,500
Price
-
Jan 8, 2019
Date
Active
CRMLS: 190001714
$4,500
Price
-
Listing provided courtesy of CRMLS
-
August, 2018
-
Aug 17, 2018
Date
Leased
CRMLS: 170032028
$4,500
Price
-
Listing provided courtesy of CRMLS
-
May, 2017
-
May 15, 2017
Date
Sold
CRMLS: 160010462
$885,000
Price
-
Listing provided courtesy of CRMLS
-
March, 2016
-
Mar 24, 2016
Date
Sold (Public Records)
Public Records
$885,000
Price
Show More
Tax History for 4388 Middlesex Dr
Assessed Value (2020):
$1,014,194
| Year | Land Value | Improved Value | Assessed Value |
|---|---|---|---|
| 2020 | $757,701 | $256,493 | $1,014,194 |
Home Value Compared to the Market
This property vs the competition
About 4388 Middlesex Dr
Detailed summary of property
Public Facts for 4388 Middlesex Dr
Public county record property details
- Beds
- 2
- Baths
- 2
- Year built
- 1942
- Sq. Ft.
- 1,725
- Lot Size
- 13,136
- Stories
- --
- Type
- Single Family Residential
- Pool
- No
- Spa
- No
- County
- San Diego
- Lot#
- 91
- APN
- 465-020-09-00
The source for these homes facts are from public records.
92116 Real Estate Sale History (Last 30 days)
Last 30 days of sale history and trends
Median List Price
$1,129,000
Median List Price/Sq.Ft.
$910
Median Sold Price
$850,000
Median Sold Price/Sq.Ft.
$845
Total Inventory
58
Median Sale to List Price %
97.71%
Avg Days on Market
25
Loan Type
Conventional (57.14%), FHA (0%), VA (7.14%), Cash (35.71%), Other (0%)
Tour This Home
Buy with Ardent Real Estate Group and save $7,069.
Contact Jon
San Diego Agent
Call, Text or Message
San Diego Agent
Call, Text or Message
Get a $7,069 Cash Reward
New
Buy this home with Ardent Real Estate Group and get $7,069 back.
Call/Text (714) 706-1823
Homes for Sale Near 4388 Middlesex Dr
Nearby Homes for Sale
Recently Sold Homes Near 4388 Middlesex Dr
Related Resources to 4388 Middlesex Dr
New Listings in 92116
Popular Zip Codes
Popular Cities
- Anaheim Hills Homes for Sale
- Brea Homes for Sale
- Corona Homes for Sale
- Fullerton Homes for Sale
- Huntington Beach Homes for Sale
- Irvine Homes for Sale
- La Habra Homes for Sale
- Long Beach Homes for Sale
- Los Angeles Homes for Sale
- Ontario Homes for Sale
- Placentia Homes for Sale
- Riverside Homes for Sale
- San Bernardino Homes for Sale
- Whittier Homes for Sale
- Yorba Linda Homes for Sale
- More Cities
Other San Diego Resources
- San Diego Homes for Sale
- San Diego Townhomes for Sale
- San Diego Condos for Sale
- San Diego 1 Bedroom Homes for Sale
- San Diego 2 Bedroom Homes for Sale
- San Diego 3 Bedroom Homes for Sale
- San Diego 4 Bedroom Homes for Sale
- San Diego 5 Bedroom Homes for Sale
- San Diego Single Story Homes for Sale
- San Diego Homes for Sale with Pools
- San Diego Homes for Sale with 3 Car Garages
- San Diego New Homes for Sale
- San Diego Homes for Sale with Large Lots
- San Diego Cheapest Homes for Sale
- San Diego Luxury Homes for Sale
- San Diego Newest Listings for Sale
- San Diego Homes Pending Sale
- San Diego Recently Sold Homes
Based on information from California Regional Multiple Listing Service, Inc. as of 2019. This information is for your personal, non-commercial use and may not be used for any purpose other than to identify prospective properties you may be interested in purchasing. Display of MLS data is usually deemed reliable but is NOT guaranteed accurate by the MLS. Buyers are responsible for verifying the accuracy of all information and should investigate the data themselves or retain appropriate professionals. Information from sources other than the Listing Agent may have been included in the MLS data. Unless otherwise specified in writing, Broker/Agent has not and will not verify any information obtained from other sources. The Broker/Agent providing the information contained herein may or may not have been the Listing and/or Selling Agent.
