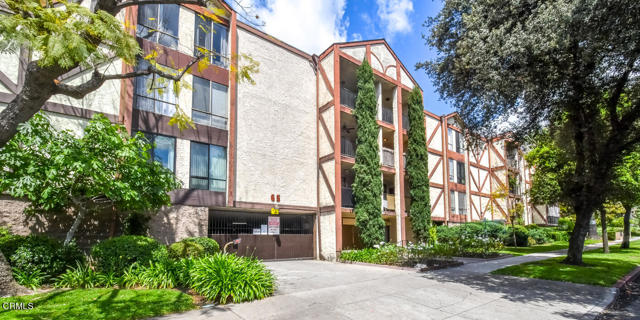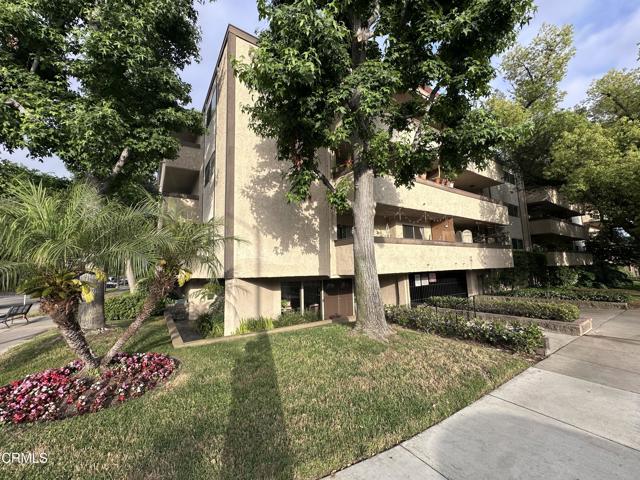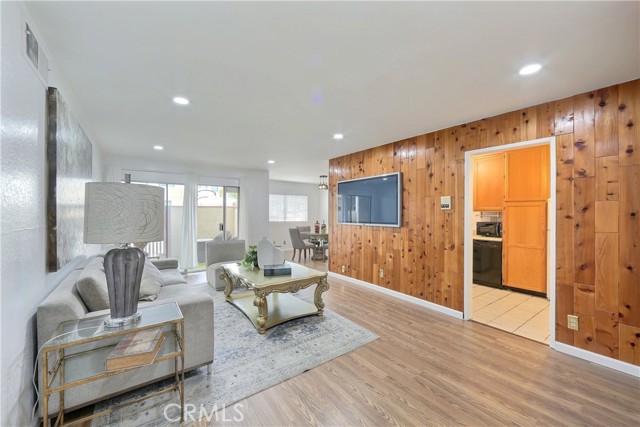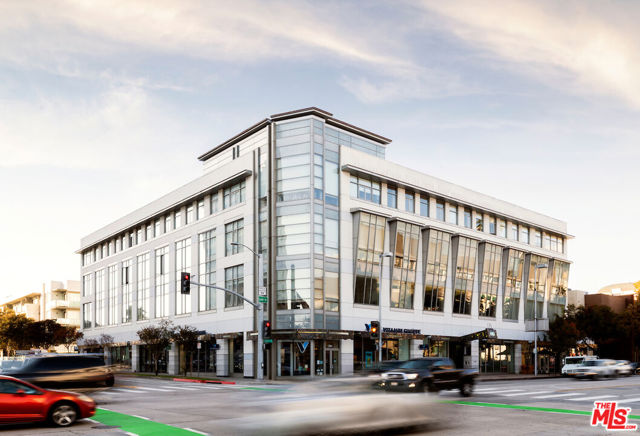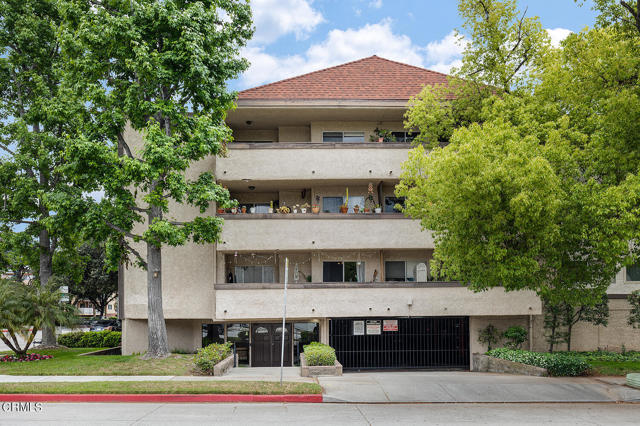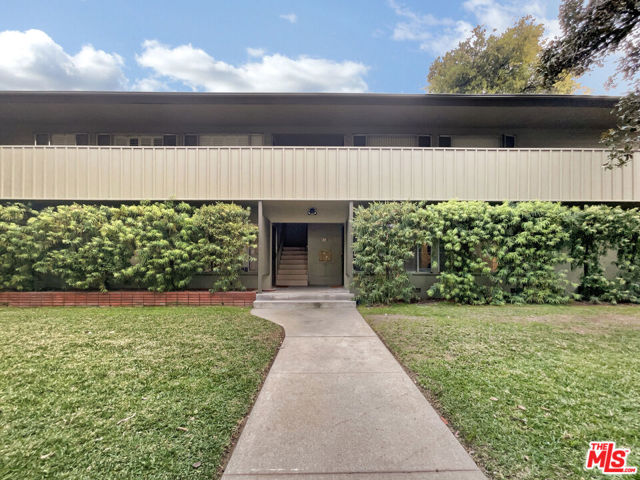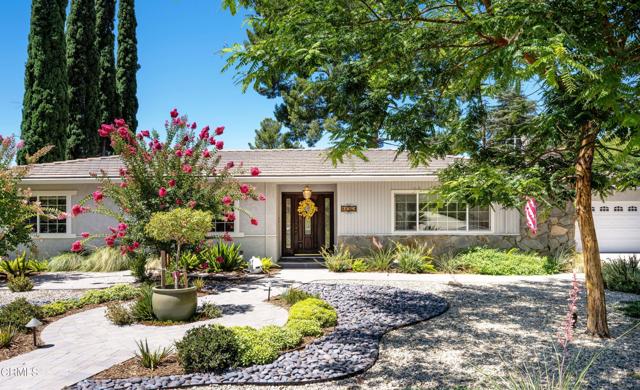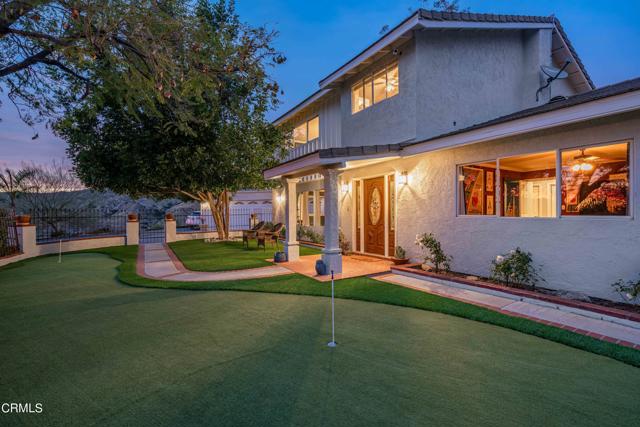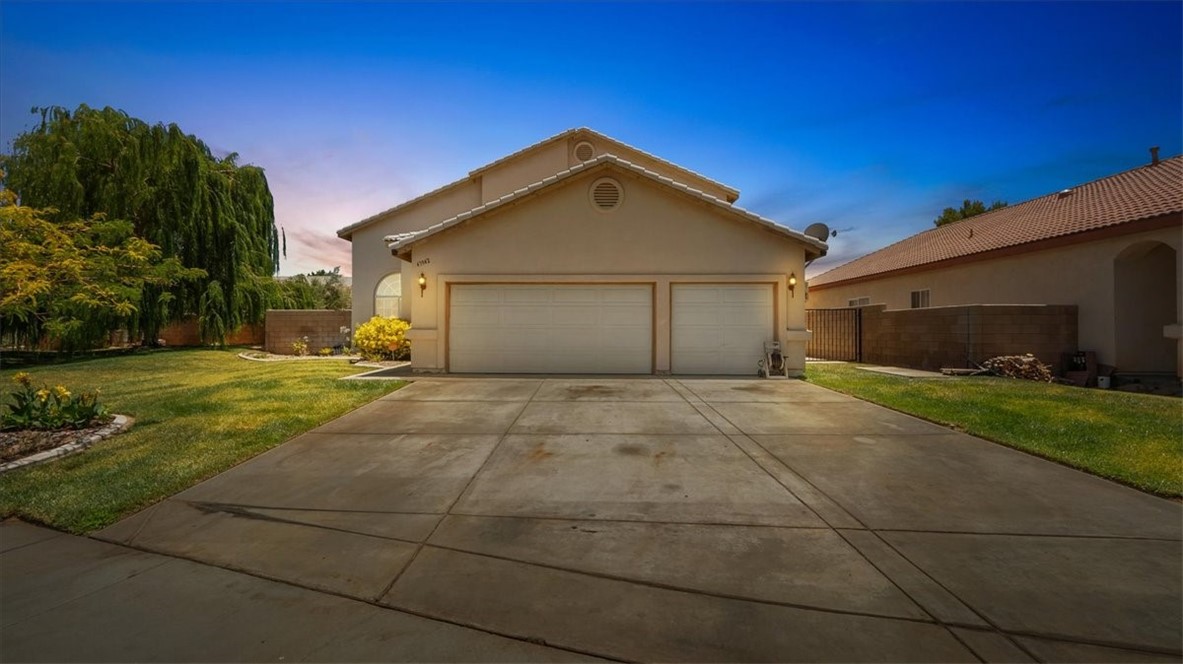
Open Sat 2pm-4pm
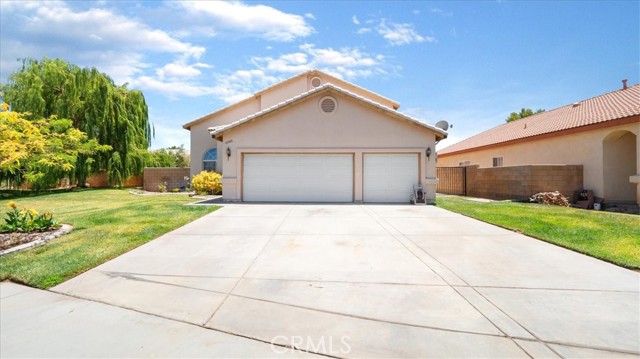
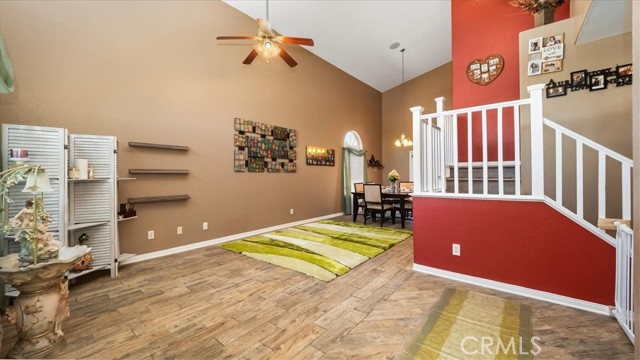
View Photos
43942 Sandstarr Court Lancaster, CA 93535
$528,888
- 4 Beds
- 3 Baths
- 2,670 Sq.Ft.
For Sale
Property Overview: 43942 Sandstarr Court Lancaster, CA has 4 bedrooms, 3 bathrooms, 2,670 living square feet and 6,607 square feet lot size. Call an Ardent Real Estate Group agent to verify current availability of this home or with any questions you may have.
Listed by Christopher Scribner | BRE #02052235 | REALTY MASTERS & ASSOCIATES
Last checked: 7 minutes ago |
Last updated: July 3rd, 2024 |
Source CRMLS |
DOM: 3
Get a $1,587 Cash Reward
New
Buy this home with Ardent Real Estate Group and get $1,587 back.
Call/Text (714) 706-1823
Home details
- Lot Sq. Ft
- 6,607
- HOA Dues
- $0/mo
- Year built
- 2006
- Garage
- 3 Car
- Property Type:
- Single Family Home
- Status
- Active
- MLS#
- CV24131441
- City
- Lancaster
- County
- Los Angeles
- Time on Site
- 2 days
Show More
Open Houses for 43942 Sandstarr Court
Saturday, Jul 6th:
2:00pm-4:00pm
Sunday, Jul 7th:
2:00pm-4:00pm
Schedule Tour
Loading...
Property Details for 43942 Sandstarr Court
Local Lancaster Agent
Loading...
Sale History for 43942 Sandstarr Court
Last sold for $325,000 on March 29th, 2019
-
July, 2024
-
Jul 1, 2024
Date
Active
CRMLS: CV24131441
$528,888
Price
-
March, 2019
-
Mar 29, 2019
Date
Sold
CRMLS: SR19025974
$325,000
Price
-
Feb 26, 2019
Date
Pending
CRMLS: SR19025974
$319,900
Price
-
Feb 4, 2019
Date
Active
CRMLS: SR19025974
$319,900
Price
-
Listing provided courtesy of CRMLS
-
March, 2019
-
Mar 28, 2019
Date
Sold (Public Records)
Public Records
$325,000
Price
-
February, 2019
-
Feb 3, 2019
Date
Expired
CRMLS: SR18265522
$319,999
Price
-
Jan 2, 2019
Date
Price Change
CRMLS: SR18265522
$319,999
Price
-
Nov 3, 2018
Date
Active
CRMLS: SR18265522
$330,000
Price
-
Listing provided courtesy of CRMLS
-
November, 2018
-
Nov 4, 2018
Date
Expired
CRMLS: SR18160602
$319,900
Price
-
Nov 3, 2018
Date
Withdrawn
CRMLS: SR18160602
$319,900
Price
-
Oct 1, 2018
Date
Pending
CRMLS: SR18160602
$319,900
Price
-
Oct 1, 2018
Date
Expired
CRMLS: SR18160602
$319,900
Price
-
Aug 6, 2018
Date
Price Change
CRMLS: SR18160602
$319,900
Price
-
Jul 23, 2018
Date
Price Change
CRMLS: SR18160602
$325,000
Price
-
Jul 5, 2018
Date
Active
CRMLS: SR18160602
$329,900
Price
-
Listing provided courtesy of CRMLS
-
July, 2018
-
Jul 3, 2018
Date
Expired
CRMLS: SR18034726
$329,900
Price
-
Jul 2, 2018
Date
Active
CRMLS: SR18034726
$329,900
Price
-
May 18, 2018
Date
Pending
CRMLS: SR18034726
$329,900
Price
-
Mar 5, 2018
Date
Active Under Contract
CRMLS: SR18034726
$329,900
Price
-
Feb 20, 2018
Date
Price Change
CRMLS: SR18034726
$329,900
Price
-
Feb 19, 2018
Date
Price Change
CRMLS: SR18034726
$333,000
Price
-
Feb 14, 2018
Date
Price Change
CRMLS: SR18034726
$349,900
Price
-
Feb 13, 2018
Date
Active
CRMLS: SR18034726
$349,000
Price
-
Listing provided courtesy of CRMLS
-
March, 2015
-
Mar 13, 2015
Date
Sold (Public Records)
Public Records
$235,000
Price
Show More
Tax History for 43942 Sandstarr Court
Assessed Value (2020):
$331,500
| Year | Land Value | Improved Value | Assessed Value |
|---|---|---|---|
| 2020 | $66,300 | $265,200 | $331,500 |
Home Value Compared to the Market
This property vs the competition
About 43942 Sandstarr Court
Detailed summary of property
Public Facts for 43942 Sandstarr Court
Public county record property details
- Beds
- 4
- Baths
- 3
- Year built
- 2006
- Sq. Ft.
- 2,670
- Lot Size
- 6,604
- Stories
- --
- Type
- Single Family Residential
- Pool
- No
- Spa
- No
- County
- Los Angeles
- Lot#
- 35
- APN
- 3148-016-049
The source for these homes facts are from public records.
93535 Real Estate Sale History (Last 30 days)
Last 30 days of sale history and trends
Median List Price
$459,900
Median List Price/Sq.Ft.
$266
Median Sold Price
$440,000
Median Sold Price/Sq.Ft.
$260
Total Inventory
158
Median Sale to List Price %
97.8%
Avg Days on Market
35
Loan Type
Conventional (25%), FHA (47.22%), VA (8.33%), Cash (8.33%), Other (8.33%)
Tour This Home
Buy with Ardent Real Estate Group and save $1,587.
Contact Jon
Lancaster Agent
Call, Text or Message
Lancaster Agent
Call, Text or Message
Get a $1,587 Cash Reward
New
Buy this home with Ardent Real Estate Group and get $1,587 back.
Call/Text (714) 706-1823
Homes for Sale Near 43942 Sandstarr Court
Nearby Homes for Sale
Recently Sold Homes Near 43942 Sandstarr Court
Related Resources to 43942 Sandstarr Court
New Listings in 93535
Popular Zip Codes
Popular Cities
- Anaheim Hills Homes for Sale
- Brea Homes for Sale
- Corona Homes for Sale
- Fullerton Homes for Sale
- Huntington Beach Homes for Sale
- Irvine Homes for Sale
- La Habra Homes for Sale
- Long Beach Homes for Sale
- Los Angeles Homes for Sale
- Ontario Homes for Sale
- Placentia Homes for Sale
- Riverside Homes for Sale
- San Bernardino Homes for Sale
- Whittier Homes for Sale
- Yorba Linda Homes for Sale
- More Cities
Other Lancaster Resources
- Lancaster Homes for Sale
- Lancaster Townhomes for Sale
- Lancaster Condos for Sale
- Lancaster 1 Bedroom Homes for Sale
- Lancaster 2 Bedroom Homes for Sale
- Lancaster 3 Bedroom Homes for Sale
- Lancaster 4 Bedroom Homes for Sale
- Lancaster 5 Bedroom Homes for Sale
- Lancaster Single Story Homes for Sale
- Lancaster Homes for Sale with Pools
- Lancaster Homes for Sale with 3 Car Garages
- Lancaster New Homes for Sale
- Lancaster Homes for Sale with Large Lots
- Lancaster Cheapest Homes for Sale
- Lancaster Luxury Homes for Sale
- Lancaster Newest Listings for Sale
- Lancaster Homes Pending Sale
- Lancaster Recently Sold Homes
Based on information from California Regional Multiple Listing Service, Inc. as of 2019. This information is for your personal, non-commercial use and may not be used for any purpose other than to identify prospective properties you may be interested in purchasing. Display of MLS data is usually deemed reliable but is NOT guaranteed accurate by the MLS. Buyers are responsible for verifying the accuracy of all information and should investigate the data themselves or retain appropriate professionals. Information from sources other than the Listing Agent may have been included in the MLS data. Unless otherwise specified in writing, Broker/Agent has not and will not verify any information obtained from other sources. The Broker/Agent providing the information contained herein may or may not have been the Listing and/or Selling Agent.

