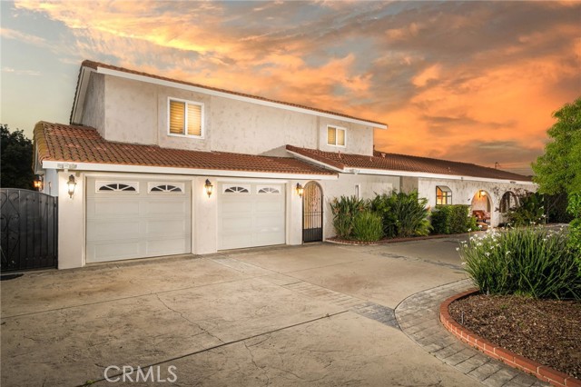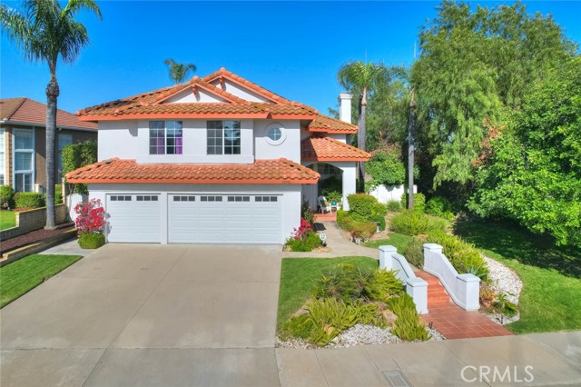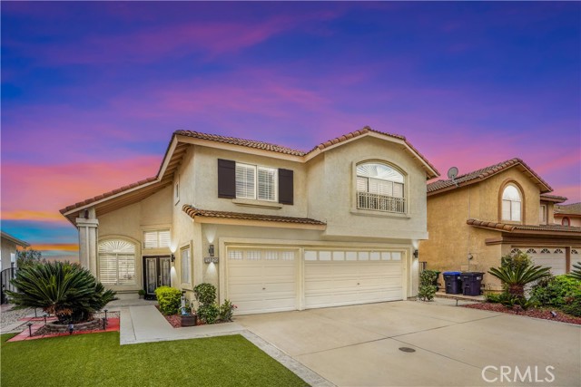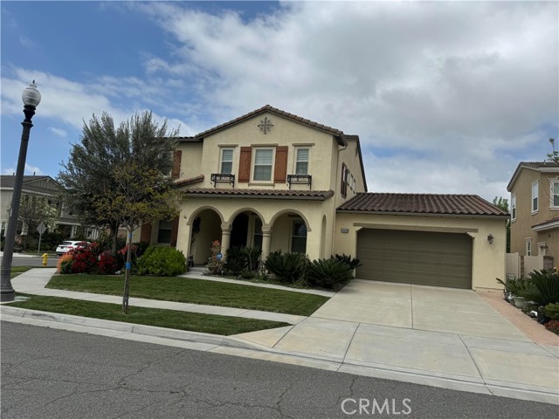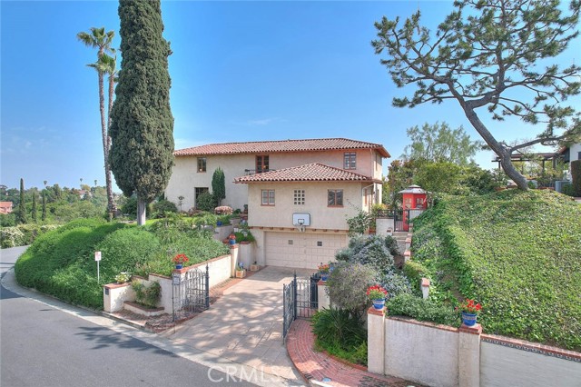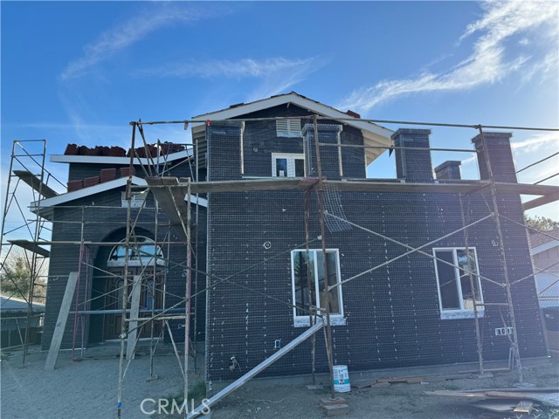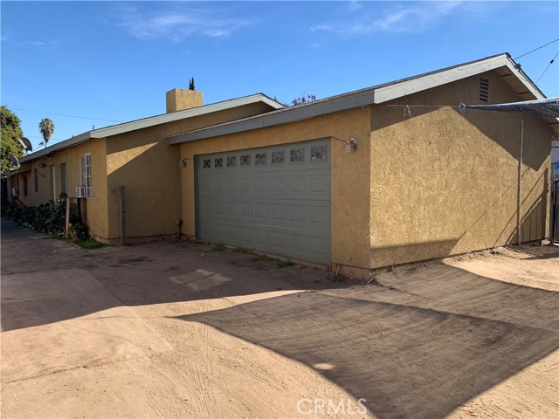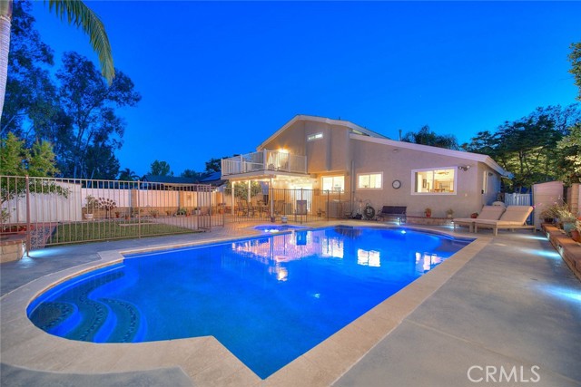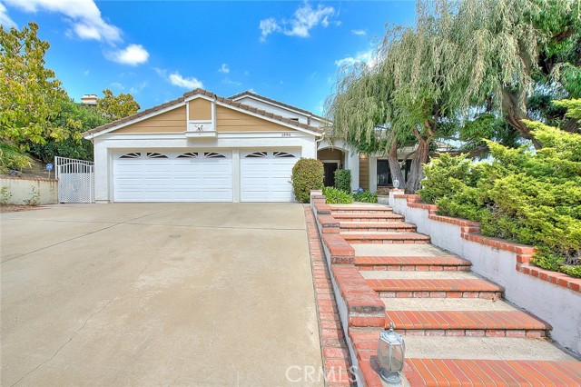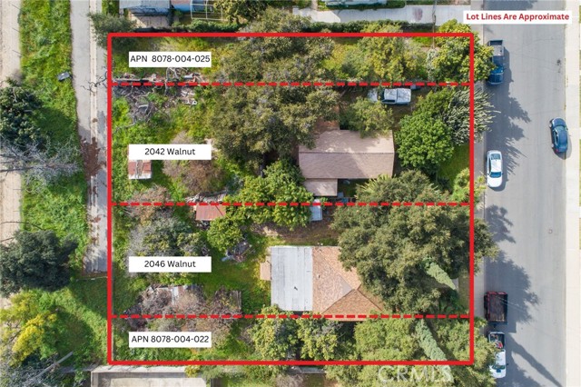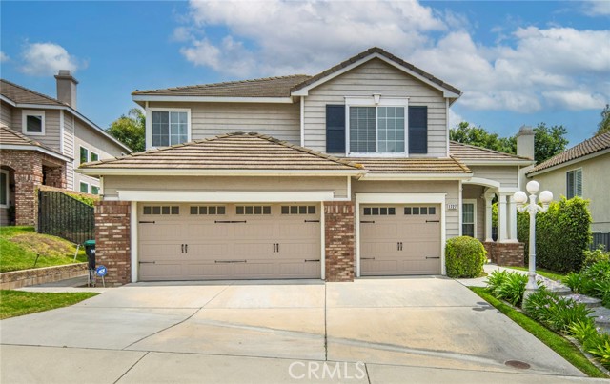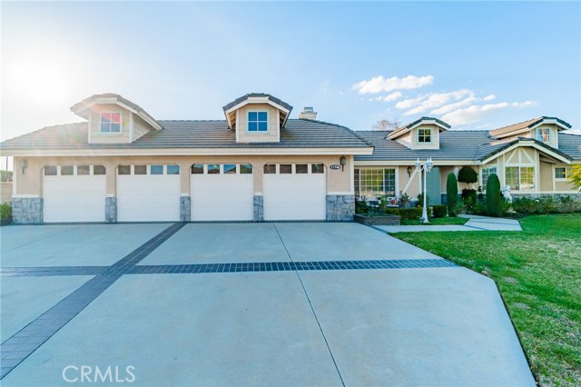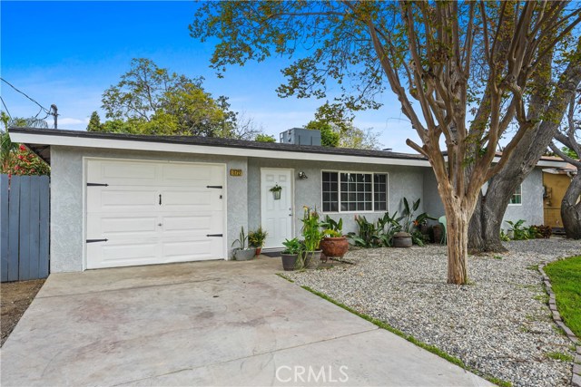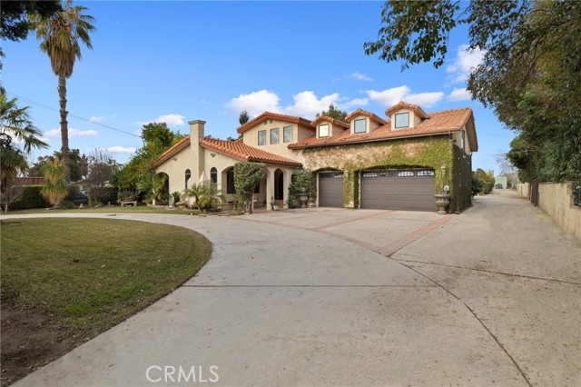
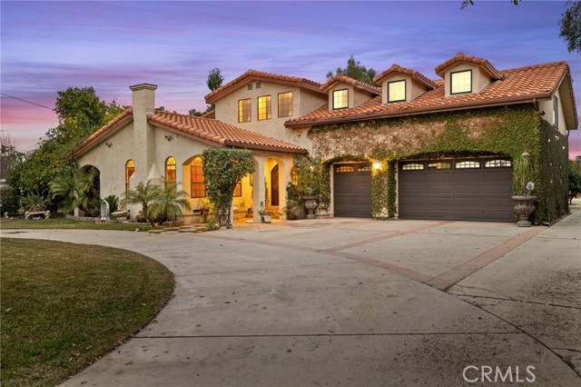
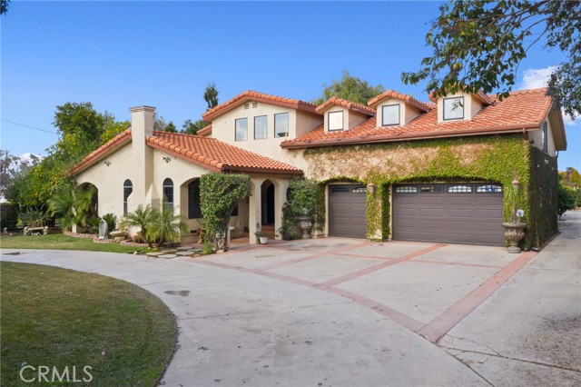
View Photos
4406 Francis Ave Chino, CA 91710
$1,610,000
Sold Price as of 02/15/2022
- 6 Beds
- 1.5 Baths
- 5,445 Sq.Ft.
Sold
Property Overview: 4406 Francis Ave Chino, CA has 6 bedrooms, 1.5 bathrooms, 5,445 living square feet and 63,000 square feet lot size. Call an Ardent Real Estate Group agent with any questions you may have.
Listed by Laura Ellinger | BRE #01770608 | CivicHome
Last checked: 6 minutes ago |
Last updated: February 15th, 2022 |
Source CRMLS |
DOM: 5
Home details
- Lot Sq. Ft
- 63,000
- HOA Dues
- $0/mo
- Year built
- 2007
- Garage
- 3 Car
- Property Type:
- Single Family Home
- Status
- Sold
- MLS#
- PW22012384
- City
- Chino
- County
- San Bernardino
- Time on Site
- 841 days
Show More
Virtual Tour
Use the following link to view this property's virtual tour:
Property Details for 4406 Francis Ave
Local Chino Agent
Loading...
Sale History for 4406 Francis Ave
Last sold for $1,610,000 on February 15th, 2022
-
February, 2022
-
Feb 15, 2022
Date
Sold
CRMLS: PW22012384
$1,610,000
Price
-
Jan 26, 2022
Date
Pending
CRMLS: PW22012384
$1,567,000
Price
-
February, 2002
-
Feb 22, 2002
Date
Sold (Public Records)
Public Records
$325,000
Price
Show More
Tax History for 4406 Francis Ave
Assessed Value (2020):
$866,917
| Year | Land Value | Improved Value | Assessed Value |
|---|---|---|---|
| 2020 | $337,702 | $529,215 | $866,917 |
Home Value Compared to the Market
This property vs the competition
About 4406 Francis Ave
Detailed summary of property
Public Facts for 4406 Francis Ave
Public county record property details
- Beds
- 4
- Baths
- 3
- Year built
- 2007
- Sq. Ft.
- 4,410
- Lot Size
- 62,987
- Stories
- 2
- Type
- Duplex (2 Units, Any Combination)
- Pool
- No
- Spa
- No
- County
- San Bernardino
- Lot#
- --
- APN
- 1013-221-06-0000
The source for these homes facts are from public records.
91710 Real Estate Sale History (Last 30 days)
Last 30 days of sale history and trends
Median List Price
$741,900
Median List Price/Sq.Ft.
$413
Median Sold Price
$745,000
Median Sold Price/Sq.Ft.
$412
Total Inventory
75
Median Sale to List Price %
107.19%
Avg Days on Market
38
Loan Type
Conventional (42.11%), FHA (15.79%), VA (5.26%), Cash (26.32%), Other (10.53%)
Thinking of Selling?
Is this your property?
Thinking of Selling?
Call, Text or Message
Thinking of Selling?
Call, Text or Message
Homes for Sale Near 4406 Francis Ave
Nearby Homes for Sale
Recently Sold Homes Near 4406 Francis Ave
Related Resources to 4406 Francis Ave
New Listings in 91710
Popular Zip Codes
Popular Cities
- Anaheim Hills Homes for Sale
- Brea Homes for Sale
- Corona Homes for Sale
- Fullerton Homes for Sale
- Huntington Beach Homes for Sale
- Irvine Homes for Sale
- La Habra Homes for Sale
- Long Beach Homes for Sale
- Los Angeles Homes for Sale
- Ontario Homes for Sale
- Placentia Homes for Sale
- Riverside Homes for Sale
- San Bernardino Homes for Sale
- Whittier Homes for Sale
- Yorba Linda Homes for Sale
- More Cities
Other Chino Resources
- Chino Homes for Sale
- Chino Townhomes for Sale
- Chino Condos for Sale
- Chino 2 Bedroom Homes for Sale
- Chino 3 Bedroom Homes for Sale
- Chino 4 Bedroom Homes for Sale
- Chino 5 Bedroom Homes for Sale
- Chino Single Story Homes for Sale
- Chino Homes for Sale with Pools
- Chino Homes for Sale with 3 Car Garages
- Chino New Homes for Sale
- Chino Homes for Sale with Large Lots
- Chino Cheapest Homes for Sale
- Chino Luxury Homes for Sale
- Chino Newest Listings for Sale
- Chino Homes Pending Sale
- Chino Recently Sold Homes
Based on information from California Regional Multiple Listing Service, Inc. as of 2019. This information is for your personal, non-commercial use and may not be used for any purpose other than to identify prospective properties you may be interested in purchasing. Display of MLS data is usually deemed reliable but is NOT guaranteed accurate by the MLS. Buyers are responsible for verifying the accuracy of all information and should investigate the data themselves or retain appropriate professionals. Information from sources other than the Listing Agent may have been included in the MLS data. Unless otherwise specified in writing, Broker/Agent has not and will not verify any information obtained from other sources. The Broker/Agent providing the information contained herein may or may not have been the Listing and/or Selling Agent.
