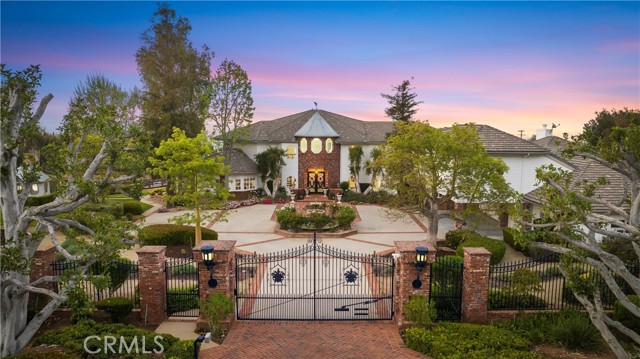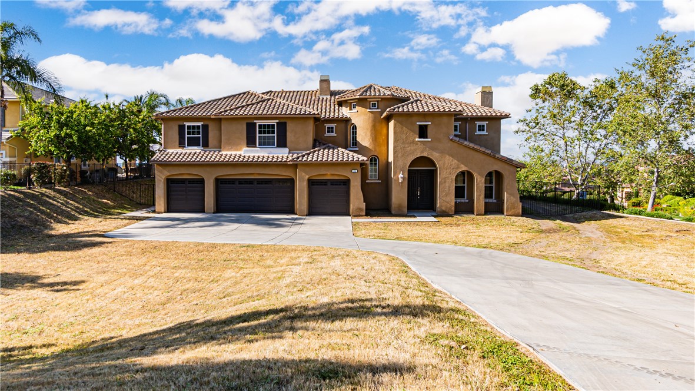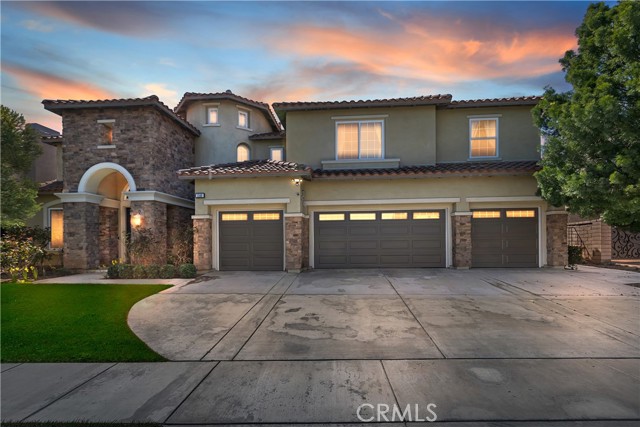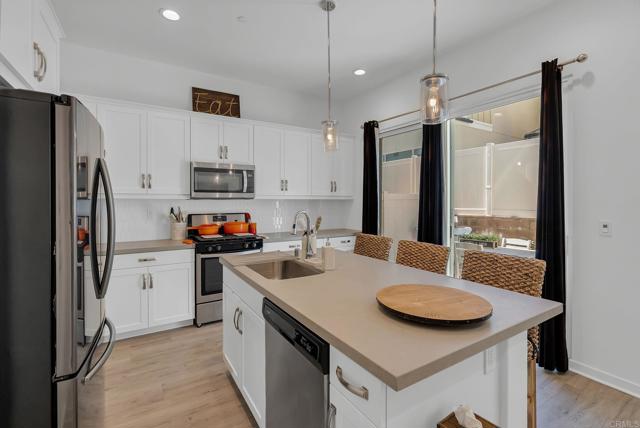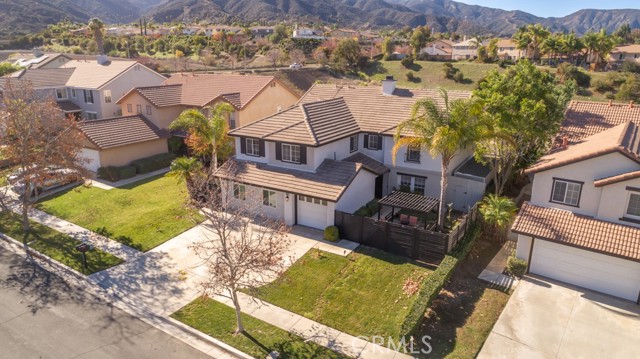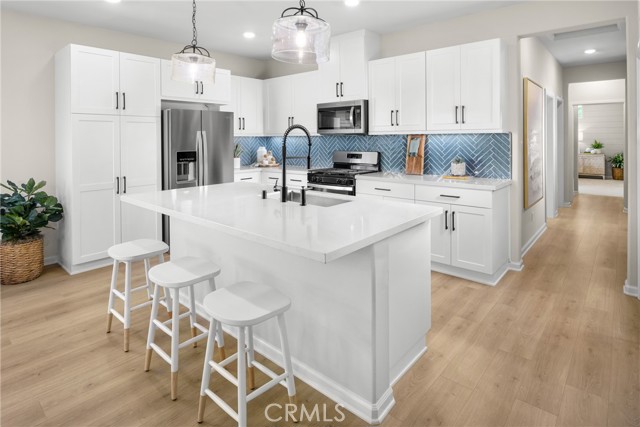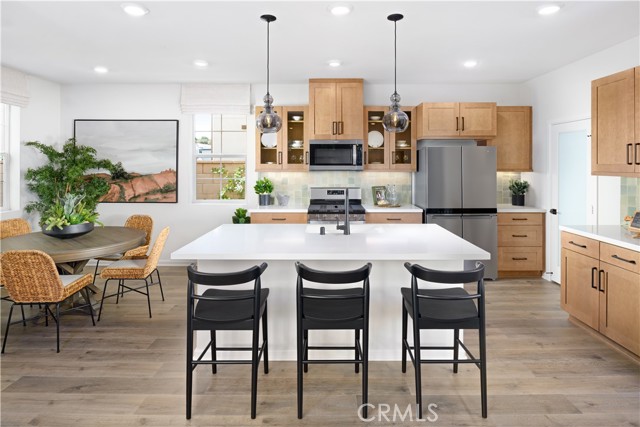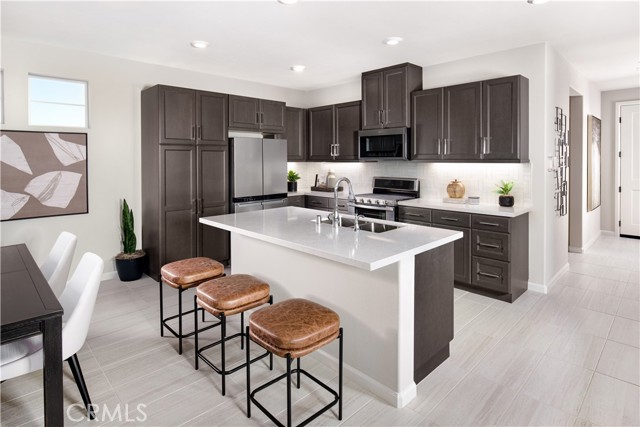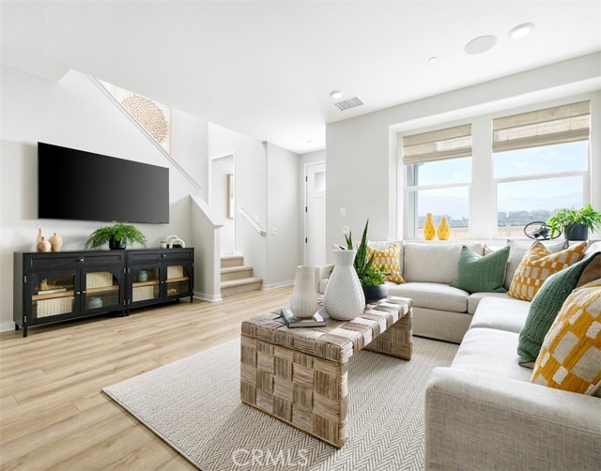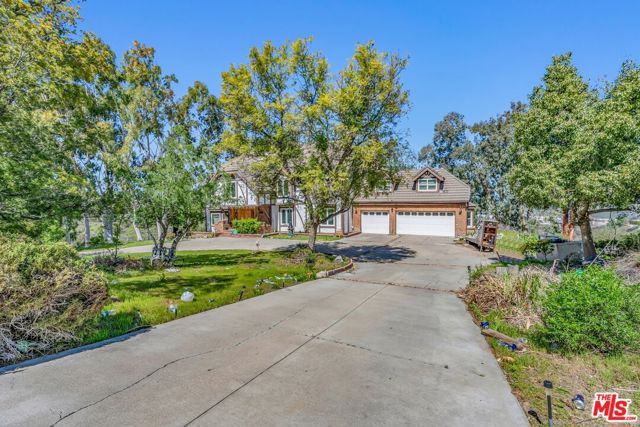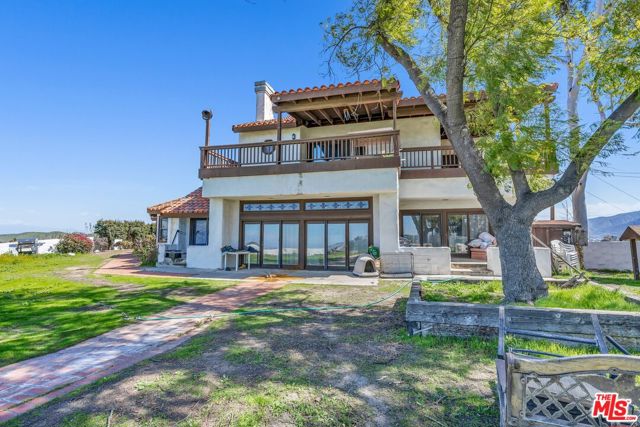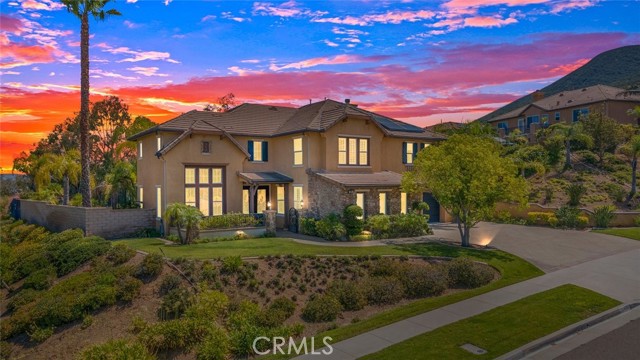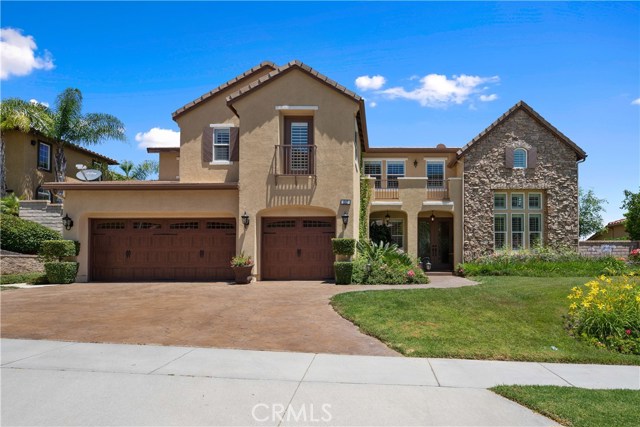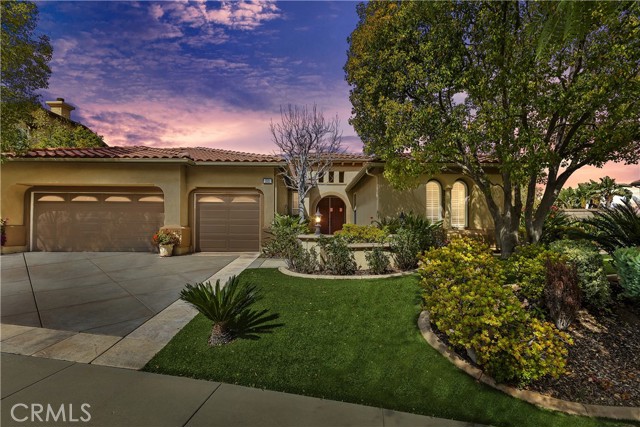4410 Hazeltine Way Corona, CA 92883
$1,400,000
Sold Price as of 05/20/2005
- 4 Beds
- 5 Baths
- 4,587 Sq.Ft.
Off Market
Property Overview: 4410 Hazeltine Way Corona, CA has 4 bedrooms, 5 bathrooms, 4,587 living square feet and 57,934 square feet lot size. Call an Ardent Real Estate Group agent with any questions you may have.
Home Value Compared to the Market
Refinance your Current Mortgage and Save
Save $
You could be saving money by taking advantage of a lower rate and reducing your monthly payment. See what current rates are at and get a free no-obligation quote on today's refinance rates.
Local Corona Agent
Loading...
Sale History for 4410 Hazeltine Way
Last sold for $1,400,000 on May 20th, 2005
-
March, 2022
-
Mar 30, 2022
Date
Active
CRMLS: CV22060260
$2,900,000
Price
-
Listing provided courtesy of CRMLS
-
August, 2021
-
Aug 11, 2021
Date
Canceled
CRMLS: CV21076236
$2,800,000
Price
-
Aug 5, 2021
Date
Pending
CRMLS: CV21076236
$2,800,000
Price
-
Jul 5, 2021
Date
Price Change
CRMLS: CV21076236
$2,800,000
Price
-
Jun 24, 2021
Date
Price Change
CRMLS: CV21076236
$2,850,000
Price
-
May 15, 2021
Date
Active
CRMLS: CV21076236
$2,900,000
Price
-
May 10, 2021
Date
Pending
CRMLS: CV21076236
$2,900,000
Price
-
Apr 22, 2021
Date
Active
CRMLS: CV21076236
$2,900,000
Price
-
Listing provided courtesy of CRMLS
-
May, 2005
-
May 20, 2005
Date
Sold (Public Records)
Public Records
$1,400,000
Price
-
May, 2005
-
May 20, 2005
Date
Sold
CRMLS: I403084
$1,400,000
Price
-
Feb 8, 2004
Date
Active
CRMLS: I403084
$1,400,000
Price
-
Listing provided courtesy of CRMLS
Show More
Tax History for 4410 Hazeltine Way
Assessed Value (2020):
$1,220,097
| Year | Land Value | Improved Value | Assessed Value |
|---|---|---|---|
| 2020 | $392,059 | $828,038 | $1,220,097 |
About 4410 Hazeltine Way
Detailed summary of property
Public Facts for 4410 Hazeltine Way
Public county record property details
- Beds
- 4
- Baths
- 5
- Year built
- 2002
- Sq. Ft.
- 4,587
- Lot Size
- 57,934
- Stories
- 2
- Type
- Single Family Residential
- Pool
- Yes
- Spa
- No
- County
- Riverside
- Lot#
- 2
- APN
- 282-531-017
The source for these homes facts are from public records.
92883 Real Estate Sale History (Last 30 days)
Last 30 days of sale history and trends
Median List Price
$750,000
Median List Price/Sq.Ft.
$371
Median Sold Price
$719,000
Median Sold Price/Sq.Ft.
$366
Total Inventory
252
Median Sale to List Price %
99.17%
Avg Days on Market
36
Loan Type
Conventional (53.03%), FHA (12.12%), VA (9.09%), Cash (18.18%), Other (6.06%)
Thinking of Selling?
Is this your property?
Thinking of Selling?
Call, Text or Message
Thinking of Selling?
Call, Text or Message
Refinance your Current Mortgage and Save
Save $
You could be saving money by taking advantage of a lower rate and reducing your monthly payment. See what current rates are at and get a free no-obligation quote on today's refinance rates.
Homes for Sale Near 4410 Hazeltine Way
Nearby Homes for Sale
Recently Sold Homes Near 4410 Hazeltine Way
Nearby Homes to 4410 Hazeltine Way
Data from public records.
4 Beds |
3 Baths |
3,100 Sq. Ft.
5 Beds |
4 Baths |
4,531 Sq. Ft.
3 Beds |
3 Baths |
3,695 Sq. Ft.
5 Beds |
4 Baths |
4,531 Sq. Ft.
3 Beds |
2 Baths |
3,077 Sq. Ft.
3 Beds |
3 Baths |
3,695 Sq. Ft.
4 Beds |
4 Baths |
3,829 Sq. Ft.
3 Beds |
3 Baths |
3,695 Sq. Ft.
5 Beds |
4 Baths |
4,531 Sq. Ft.
4 Beds |
4 Baths |
3,829 Sq. Ft.
4 Beds |
4 Baths |
3,829 Sq. Ft.
4 Beds |
4 Baths |
3,829 Sq. Ft.
Related Resources to 4410 Hazeltine Way
New Listings in 92883
Popular Zip Codes
Popular Cities
- Anaheim Hills Homes for Sale
- Brea Homes for Sale
- Fullerton Homes for Sale
- Huntington Beach Homes for Sale
- Irvine Homes for Sale
- La Habra Homes for Sale
- Long Beach Homes for Sale
- Los Angeles Homes for Sale
- Ontario Homes for Sale
- Placentia Homes for Sale
- Riverside Homes for Sale
- San Bernardino Homes for Sale
- Whittier Homes for Sale
- Yorba Linda Homes for Sale
- More Cities
Other Corona Resources
- Corona Homes for Sale
- Corona Townhomes for Sale
- Corona Condos for Sale
- Corona 1 Bedroom Homes for Sale
- Corona 2 Bedroom Homes for Sale
- Corona 3 Bedroom Homes for Sale
- Corona 4 Bedroom Homes for Sale
- Corona 5 Bedroom Homes for Sale
- Corona Single Story Homes for Sale
- Corona Homes for Sale with Pools
- Corona Homes for Sale with 3 Car Garages
- Corona New Homes for Sale
- Corona Homes for Sale with Large Lots
- Corona Cheapest Homes for Sale
- Corona Luxury Homes for Sale
- Corona Newest Listings for Sale
- Corona Homes Pending Sale
- Corona Recently Sold Homes
