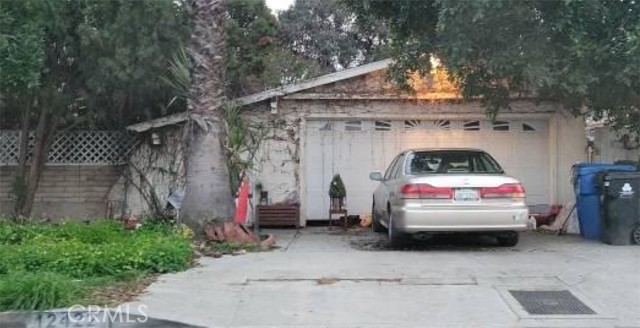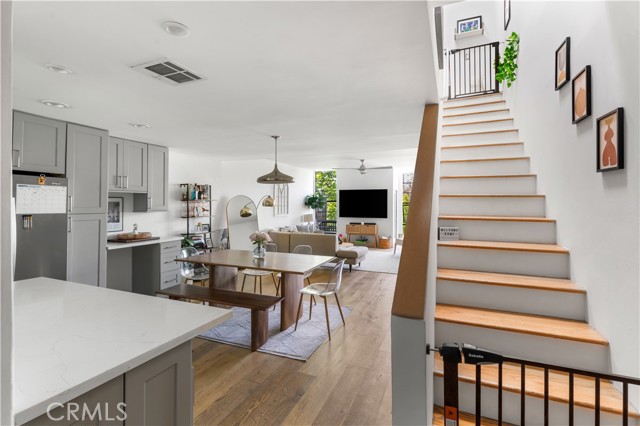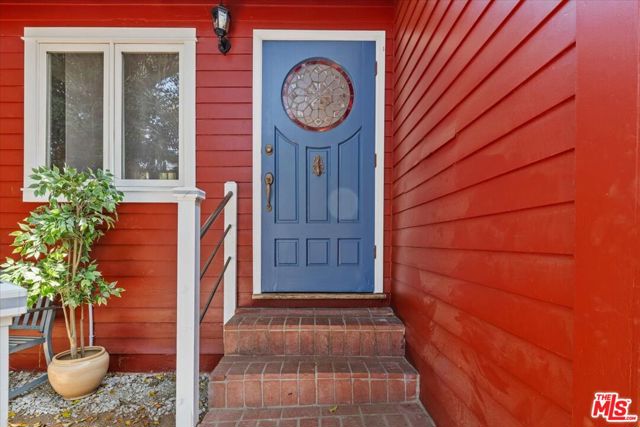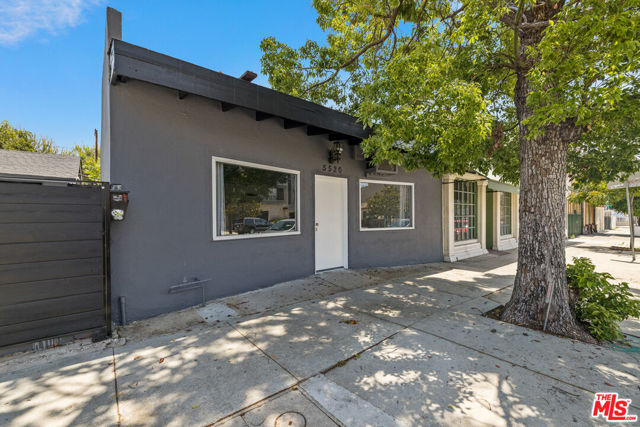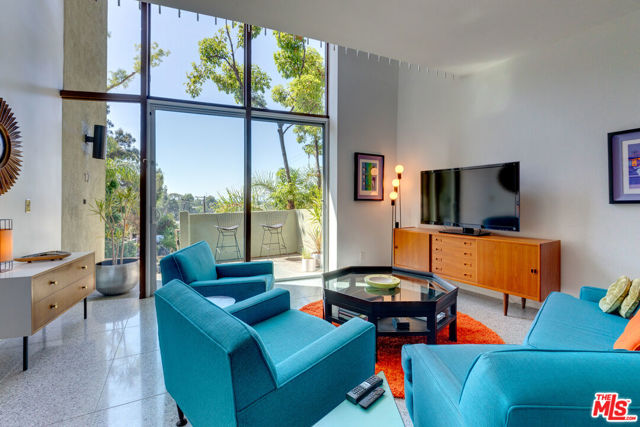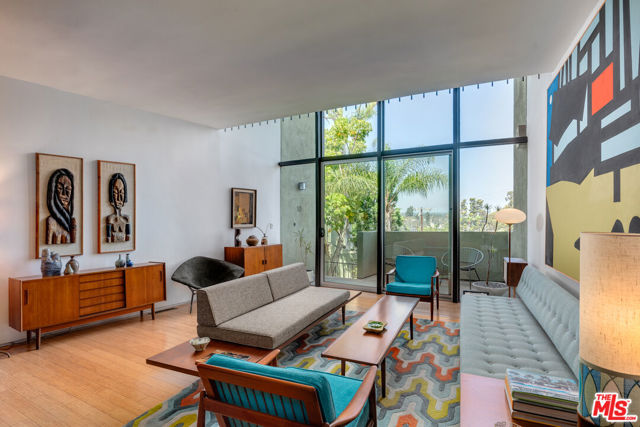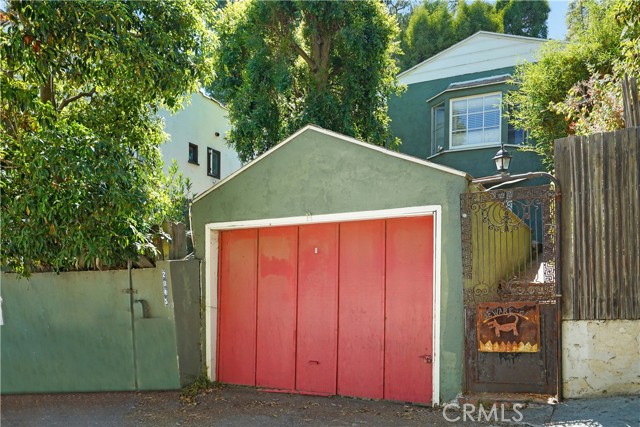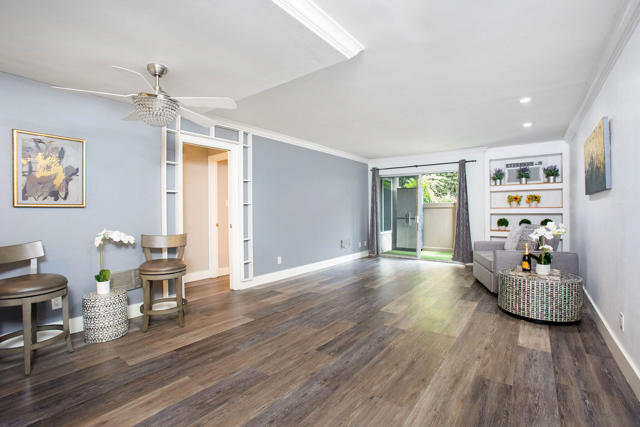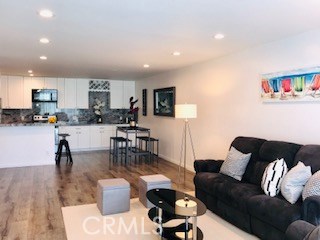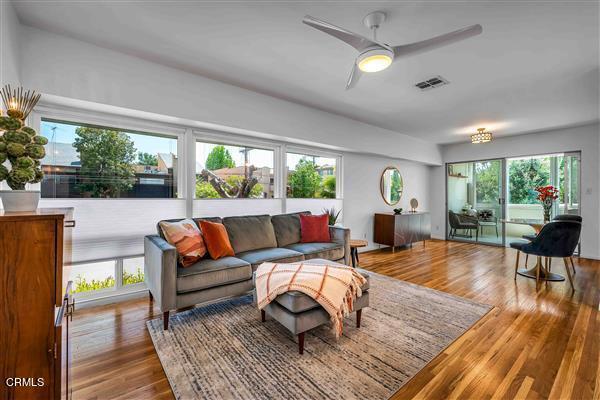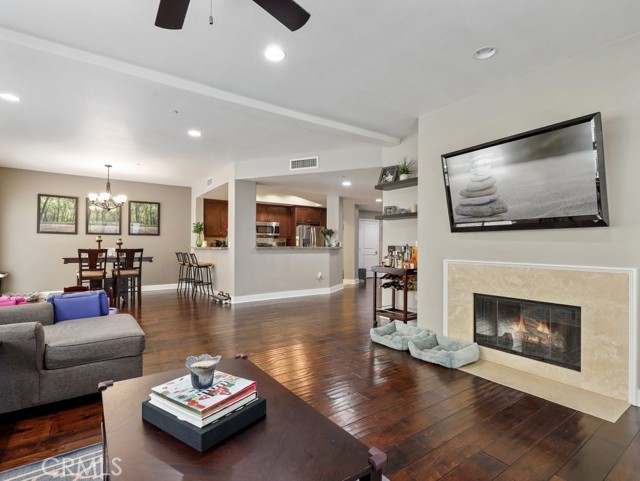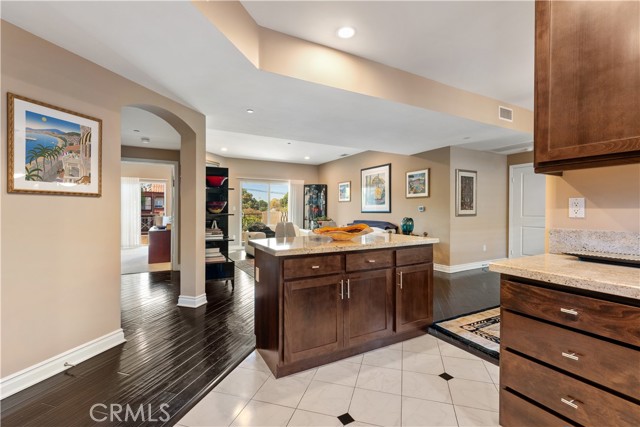
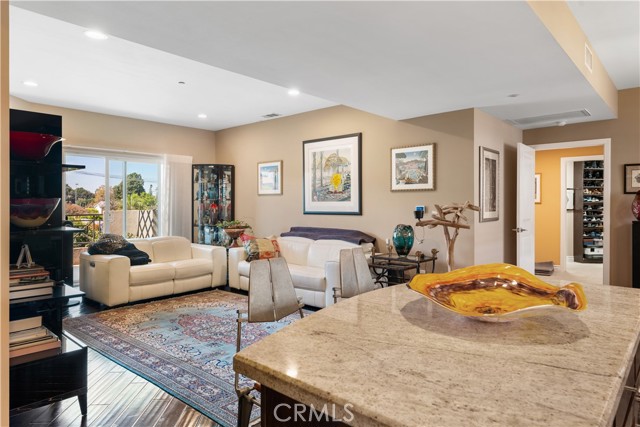
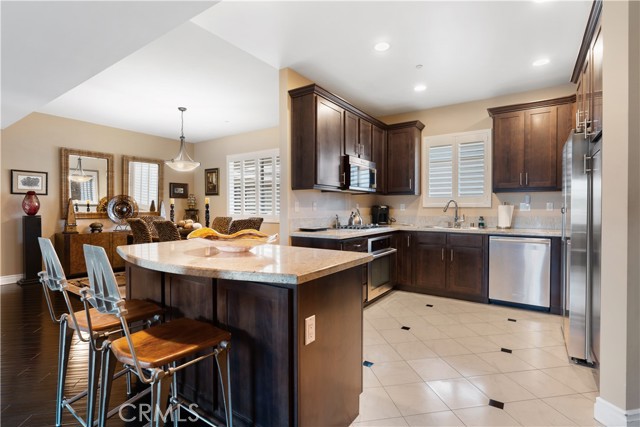
View Photos
4424 Whitsett Ave #312 Studio City, CA 91604
$949,000
- 2 Beds
- 2 Baths
- 1,556 Sq.Ft.
For Sale
Property Overview: 4424 Whitsett Ave #312 Studio City, CA has 2 bedrooms, 2 bathrooms, 1,556 living square feet and 33,751 square feet lot size. Call an Ardent Real Estate Group agent to verify current availability of this home or with any questions you may have.
Listed by Oren Osovski | BRE #01913152 | Equity Union
Last checked: 12 minutes ago |
Last updated: September 26th, 2024 |
Source CRMLS |
DOM: 1
Home details
- Lot Sq. Ft
- 33,751
- HOA Dues
- $599/mo
- Year built
- 2009
- Garage
- 2 Car
- Property Type:
- Condominium
- Status
- Active
- MLS#
- SR24198224
- City
- Studio City
- County
- Los Angeles
- Time on Site
- 2 days
Show More
Open Houses for 4424 Whitsett Ave #312
No upcoming open houses
Schedule Tour
Loading...
Property Details for 4424 Whitsett Ave #312
Local Studio City Agent
Loading...
Sale History for 4424 Whitsett Ave #312
Last sold for $749,000 on September 25th, 2018
-
September, 2024
-
Sep 26, 2024
Date
Active
CRMLS: SR24198224
$949,000
Price
-
September, 2018
-
Sep 26, 2018
Date
Sold
CRMLS: SR18199306
$749,000
Price
-
Sep 17, 2018
Date
Pending
CRMLS: SR18199306
$749,000
Price
-
Aug 24, 2018
Date
Active Under Contract
CRMLS: SR18199306
$749,000
Price
-
Aug 16, 2018
Date
Active
CRMLS: SR18199306
$749,000
Price
-
Listing provided courtesy of CRMLS
-
September, 2018
-
Sep 25, 2018
Date
Sold (Public Records)
Public Records
$749,000
Price
-
August, 2018
-
Aug 15, 2018
Date
Canceled
CRMLS: SR18186494
$759,000
Price
-
Aug 2, 2018
Date
Active
CRMLS: SR18186494
$759,000
Price
-
Listing provided courtesy of CRMLS
-
May, 2012
-
May 11, 2012
Date
Sold (Public Records)
Public Records
$523,000
Price
Show More
Tax History for 4424 Whitsett Ave #312
Assessed Value (2020):
$763,980
| Year | Land Value | Improved Value | Assessed Value |
|---|---|---|---|
| 2020 | $408,000 | $355,980 | $763,980 |
Home Value Compared to the Market
This property vs the competition
About 4424 Whitsett Ave #312
Detailed summary of property
Public Facts for 4424 Whitsett Ave #312
Public county record property details
- Beds
- 2
- Baths
- 2
- Year built
- 2009
- Sq. Ft.
- 1,500
- Lot Size
- 33,676
- Stories
- --
- Type
- Condominium Unit (Residential)
- Pool
- No
- Spa
- No
- County
- Los Angeles
- Lot#
- 1
- APN
- 2364-016-126
The source for these homes facts are from public records.
91604 Real Estate Sale History (Last 30 days)
Last 30 days of sale history and trends
Median List Price
$1,999,999
Median List Price/Sq.Ft.
$830
Median Sold Price
$1,874,000
Median Sold Price/Sq.Ft.
$832
Total Inventory
164
Median Sale to List Price %
93.93%
Avg Days on Market
30
Loan Type
Conventional (20%), FHA (0%), VA (0%), Cash (20%), Other (12%)
Homes for Sale Near 4424 Whitsett Ave #312
Nearby Homes for Sale
Recently Sold Homes Near 4424 Whitsett Ave #312
Related Resources to 4424 Whitsett Ave #312
New Listings in 91604
Popular Zip Codes
Popular Cities
- Anaheim Hills Homes for Sale
- Brea Homes for Sale
- Corona Homes for Sale
- Fullerton Homes for Sale
- Huntington Beach Homes for Sale
- Irvine Homes for Sale
- La Habra Homes for Sale
- Long Beach Homes for Sale
- Los Angeles Homes for Sale
- Ontario Homes for Sale
- Placentia Homes for Sale
- Riverside Homes for Sale
- San Bernardino Homes for Sale
- Whittier Homes for Sale
- Yorba Linda Homes for Sale
- More Cities
Other Studio City Resources
- Studio City Homes for Sale
- Studio City Townhomes for Sale
- Studio City Condos for Sale
- Studio City 1 Bedroom Homes for Sale
- Studio City 2 Bedroom Homes for Sale
- Studio City 3 Bedroom Homes for Sale
- Studio City 4 Bedroom Homes for Sale
- Studio City 5 Bedroom Homes for Sale
- Studio City Single Story Homes for Sale
- Studio City Homes for Sale with Pools
- Studio City Homes for Sale with 3 Car Garages
- Studio City New Homes for Sale
- Studio City Homes for Sale with Large Lots
- Studio City Cheapest Homes for Sale
- Studio City Luxury Homes for Sale
- Studio City Newest Listings for Sale
- Studio City Homes Pending Sale
- Studio City Recently Sold Homes
Based on information from California Regional Multiple Listing Service, Inc. as of 2019. This information is for your personal, non-commercial use and may not be used for any purpose other than to identify prospective properties you may be interested in purchasing. Display of MLS data is usually deemed reliable but is NOT guaranteed accurate by the MLS. Buyers are responsible for verifying the accuracy of all information and should investigate the data themselves or retain appropriate professionals. Information from sources other than the Listing Agent may have been included in the MLS data. Unless otherwise specified in writing, Broker/Agent has not and will not verify any information obtained from other sources. The Broker/Agent providing the information contained herein may or may not have been the Listing and/or Selling Agent.
