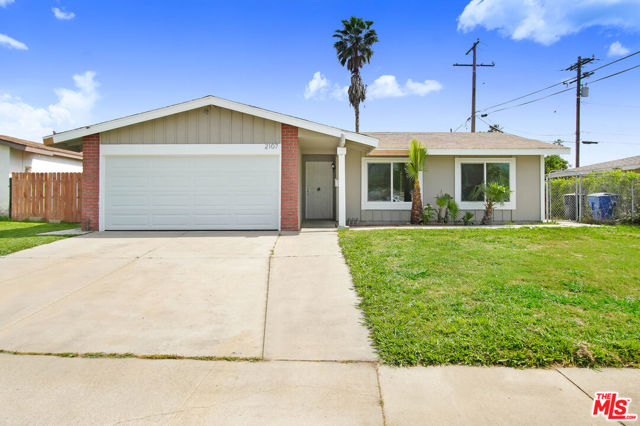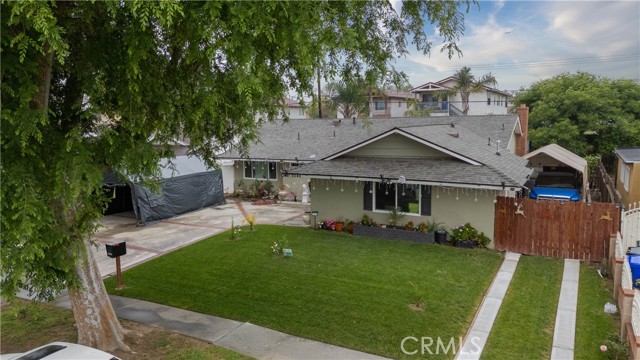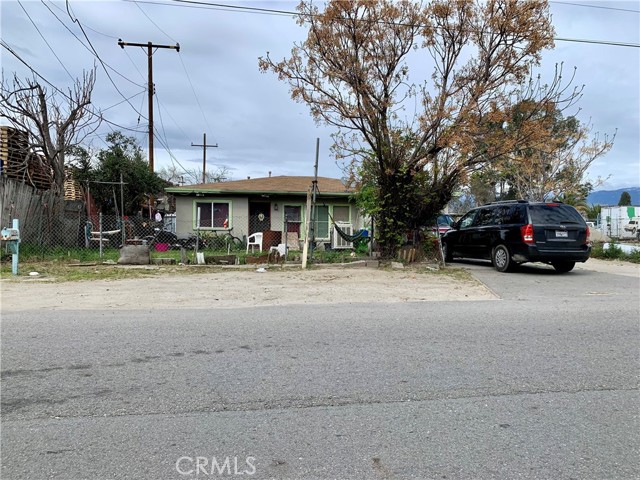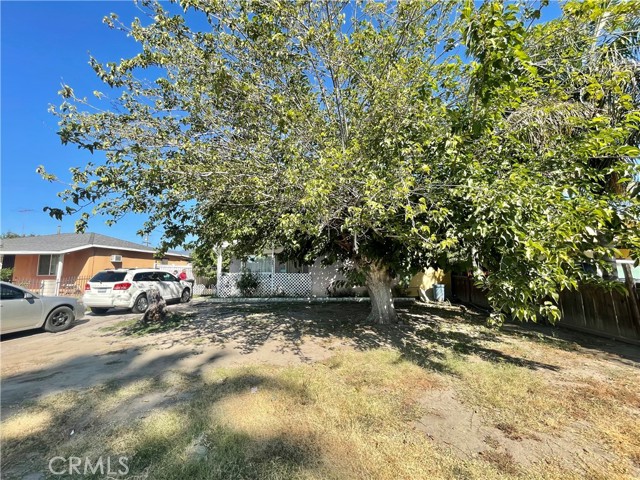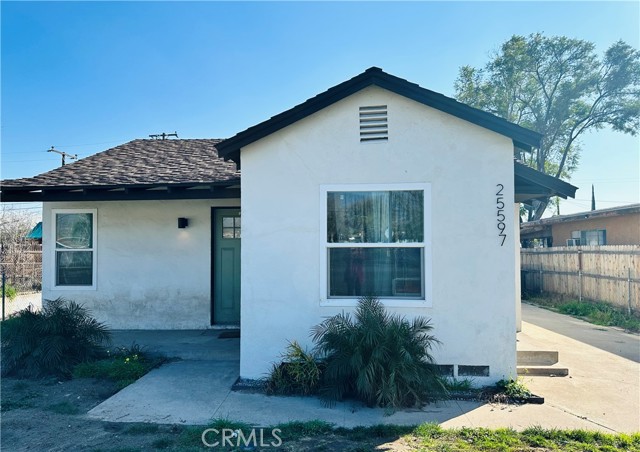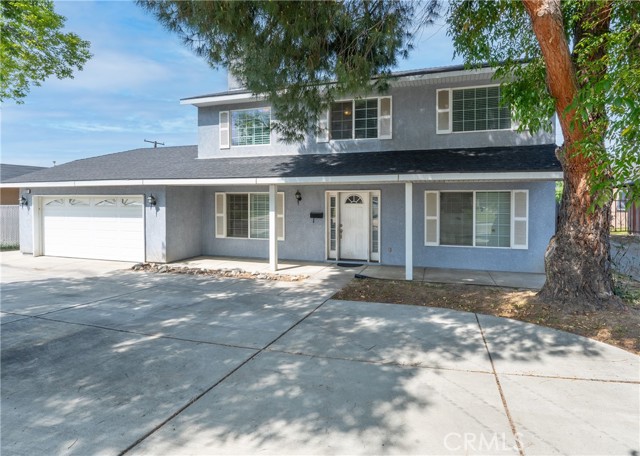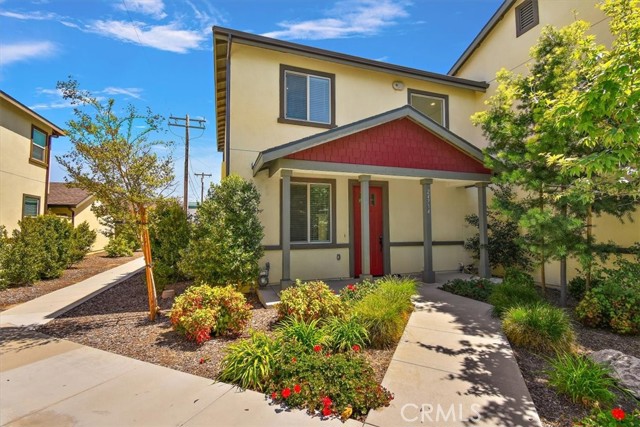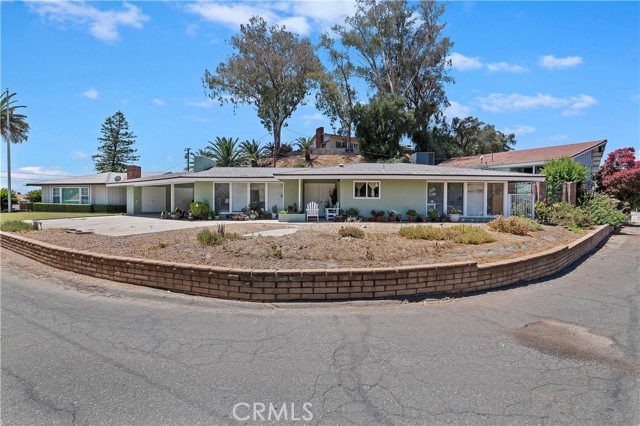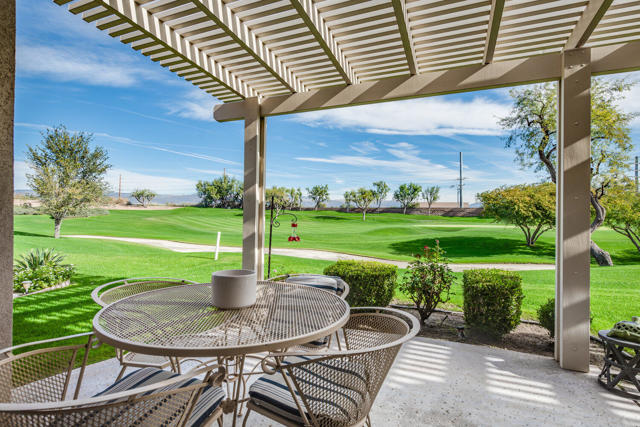
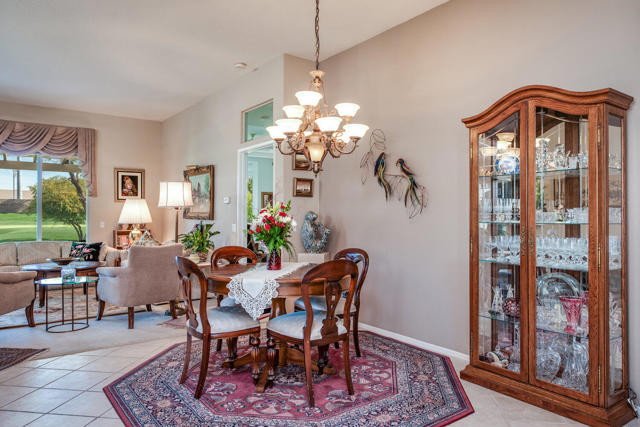
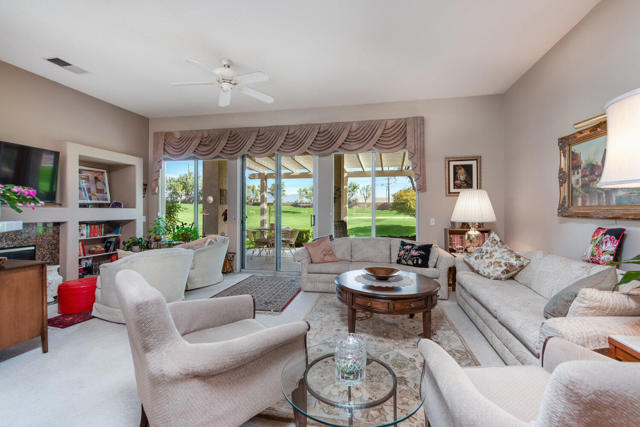
View Photos
44340 Royal Lytham Dr Indio, CA 92201
$464,000
- 2 Beds
- 2 Baths
- 1,452 Sq.Ft.
For Sale
Property Overview: 44340 Royal Lytham Dr Indio, CA has 2 bedrooms, 2 bathrooms, 1,452 living square feet and 4,356 square feet lot size. Call an Ardent Real Estate Group agent to verify current availability of this home or with any questions you may have.
Listed by Terry Cagen & Deborah Ferrell... | BRE #02009748 | Equity Union
Co-listed by Deborah Ferrell | BRE #01981624 | Equity Union
Co-listed by Deborah Ferrell | BRE #01981624 | Equity Union
Last checked: 9 minutes ago |
Last updated: April 26th, 2024 |
Source CRMLS |
DOM: 9
Get a $1,740 Cash Reward
New
Buy this home with Ardent Real Estate Group and get $1,740 back.
Call/Text (714) 706-1823
Home details
- Lot Sq. Ft
- 4,356
- HOA Dues
- $475/mo
- Year built
- 1999
- Garage
- 2 Car
- Property Type:
- Single Family Home
- Status
- Active
- MLS#
- 219110598DA
- City
- Indio
- County
- Riverside
- Time on Site
- 9 days
Show More
Open Houses for 44340 Royal Lytham Dr
No upcoming open houses
Schedule Tour
Loading...
Property Details for 44340 Royal Lytham Dr
Local Indio Agent
Loading...
Sale History for 44340 Royal Lytham Dr
Last sold for $268,000 on March 7th, 2014
-
April, 2024
-
Apr 25, 2024
Date
Active
CRMLS: 219110598DA
$464,000
Price
-
April, 2024
-
Apr 24, 2024
Date
Canceled
CRMLS: 219109235DA
$464,000
Price
-
Mar 30, 2024
Date
Active
CRMLS: 219109235DA
$464,000
Price
-
Listing provided courtesy of CRMLS
-
March, 2024
-
Mar 28, 2024
Date
Expired
CRMLS: 219104520DA
$464,000
Price
-
Dec 29, 2023
Date
Active
CRMLS: 219104520DA
$474,000
Price
-
Listing provided courtesy of CRMLS
-
November, 2014
-
Nov 24, 2014
Date
Price Change
CRMLS: 21481516DA
$282,500
Price
-
Listing provided courtesy of CRMLS
-
March, 2014
-
Mar 6, 2014
Date
Sold (Public Records)
Public Records
$268,000
Price
-
April, 1999
-
Apr 30, 1999
Date
Sold (Public Records)
Public Records
$177,000
Price
Show More
Tax History for 44340 Royal Lytham Dr
Assessed Value (2020):
$300,393
| Year | Land Value | Improved Value | Assessed Value |
|---|---|---|---|
| 2020 | $105,137 | $195,256 | $300,393 |
Home Value Compared to the Market
This property vs the competition
About 44340 Royal Lytham Dr
Detailed summary of property
Public Facts for 44340 Royal Lytham Dr
Public county record property details
- Beds
- 2
- Baths
- 1
- Year built
- 1999
- Sq. Ft.
- 1,382
- Lot Size
- 4,356
- Stories
- 1
- Type
- Condominium Unit (Residential)
- Pool
- No
- Spa
- No
- County
- Riverside
- Lot#
- 40
- APN
- 606-330-022
The source for these homes facts are from public records.
92201 Real Estate Sale History (Last 30 days)
Last 30 days of sale history and trends
Median List Price
$589,000
Median List Price/Sq.Ft.
$324
Median Sold Price
$562,000
Median Sold Price/Sq.Ft.
$296
Total Inventory
279
Median Sale to List Price %
98.6%
Avg Days on Market
64
Loan Type
Conventional (46.81%), FHA (14.89%), VA (0%), Cash (25.53%), Other (6.38%)
Tour This Home
Buy with Ardent Real Estate Group and save $1,740.
Contact Jon
Indio Agent
Call, Text or Message
Indio Agent
Call, Text or Message
Get a $1,740 Cash Reward
New
Buy this home with Ardent Real Estate Group and get $1,740 back.
Call/Text (714) 706-1823
Homes for Sale Near 44340 Royal Lytham Dr
Nearby Homes for Sale
Recently Sold Homes Near 44340 Royal Lytham Dr
Related Resources to 44340 Royal Lytham Dr
New Listings in 92201
Popular Zip Codes
Popular Cities
- Anaheim Hills Homes for Sale
- Brea Homes for Sale
- Corona Homes for Sale
- Fullerton Homes for Sale
- Huntington Beach Homes for Sale
- Irvine Homes for Sale
- La Habra Homes for Sale
- Long Beach Homes for Sale
- Los Angeles Homes for Sale
- Ontario Homes for Sale
- Placentia Homes for Sale
- Riverside Homes for Sale
- San Bernardino Homes for Sale
- Whittier Homes for Sale
- Yorba Linda Homes for Sale
- More Cities
Other Indio Resources
- Indio Homes for Sale
- Indio Condos for Sale
- Indio 1 Bedroom Homes for Sale
- Indio 2 Bedroom Homes for Sale
- Indio 3 Bedroom Homes for Sale
- Indio 4 Bedroom Homes for Sale
- Indio 5 Bedroom Homes for Sale
- Indio Single Story Homes for Sale
- Indio Homes for Sale with Pools
- Indio Homes for Sale with 3 Car Garages
- Indio New Homes for Sale
- Indio Homes for Sale with Large Lots
- Indio Cheapest Homes for Sale
- Indio Luxury Homes for Sale
- Indio Newest Listings for Sale
- Indio Homes Pending Sale
- Indio Recently Sold Homes
Based on information from California Regional Multiple Listing Service, Inc. as of 2019. This information is for your personal, non-commercial use and may not be used for any purpose other than to identify prospective properties you may be interested in purchasing. Display of MLS data is usually deemed reliable but is NOT guaranteed accurate by the MLS. Buyers are responsible for verifying the accuracy of all information and should investigate the data themselves or retain appropriate professionals. Information from sources other than the Listing Agent may have been included in the MLS data. Unless otherwise specified in writing, Broker/Agent has not and will not verify any information obtained from other sources. The Broker/Agent providing the information contained herein may or may not have been the Listing and/or Selling Agent.
