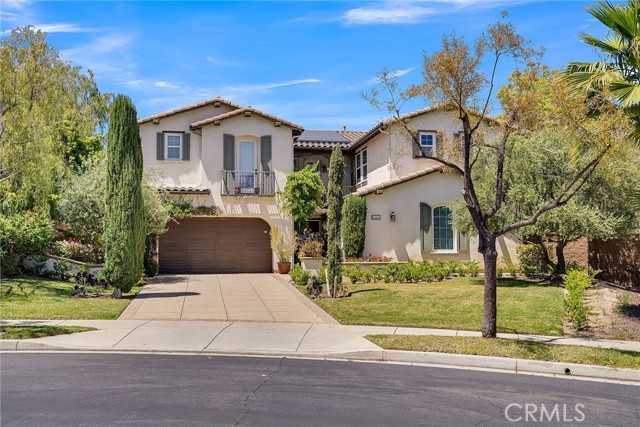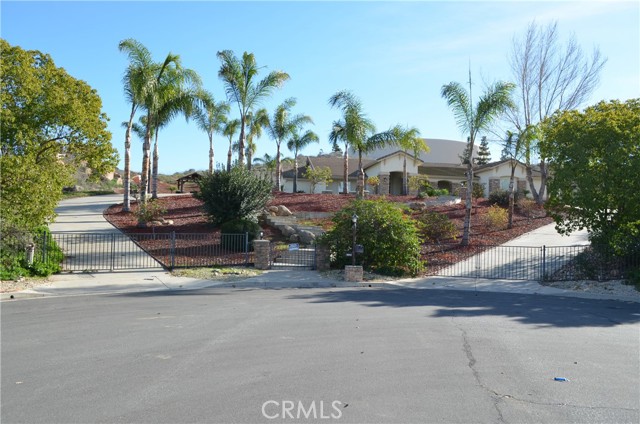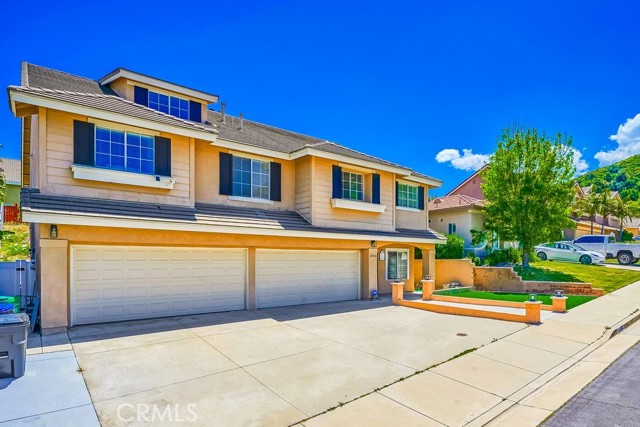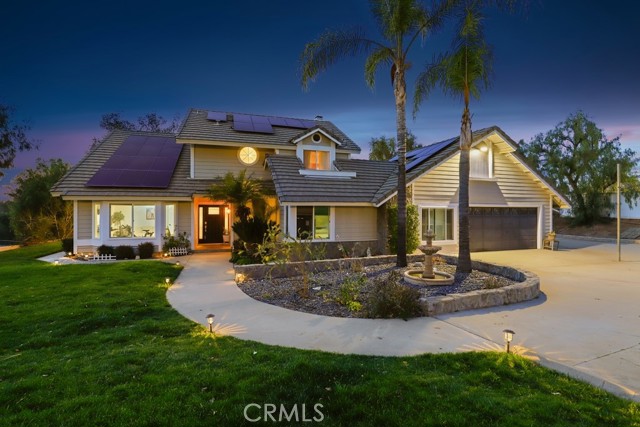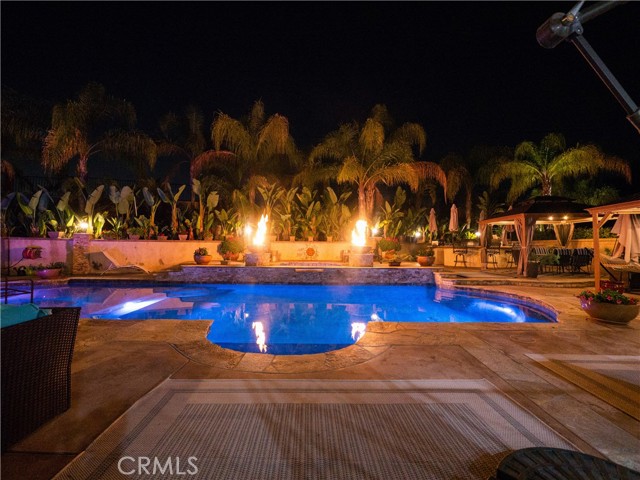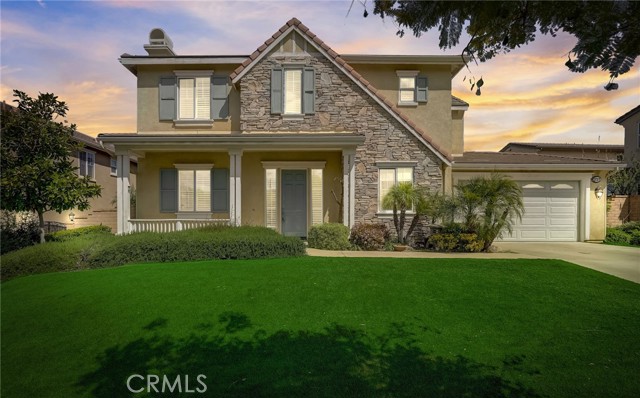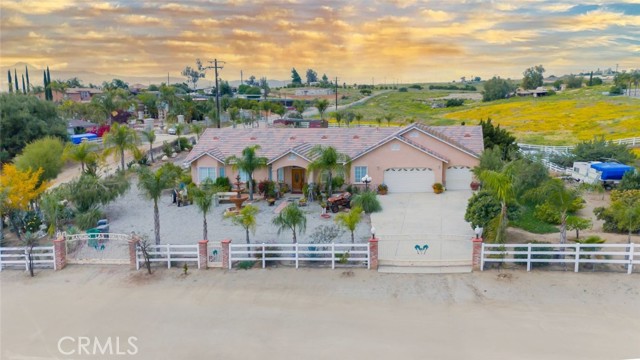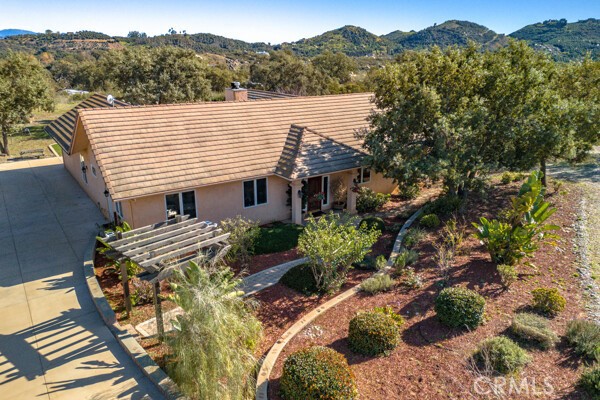
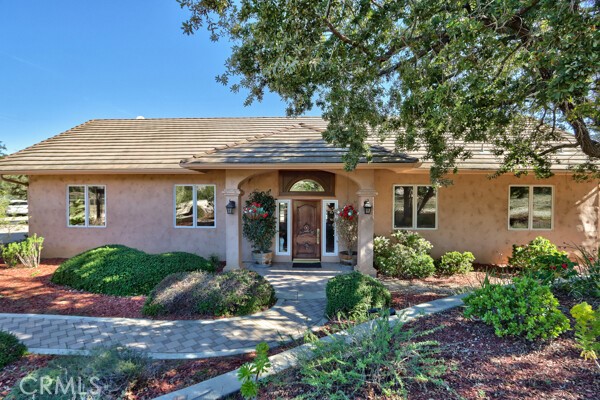
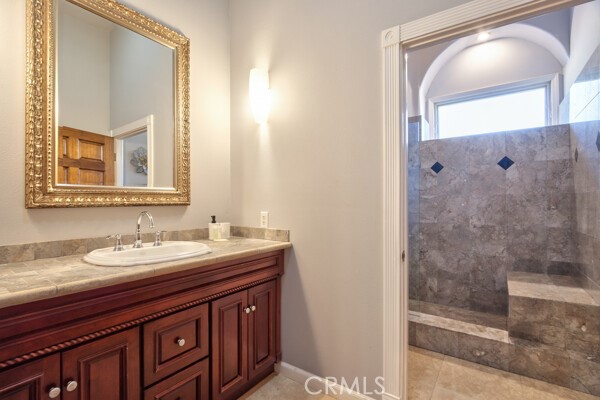
View Photos
44350 Tortuga Rd Temecula, CA 92590
$1,499,000
- 3 Beds
- 2 Baths
- 2,996 Sq.Ft.
For Sale
Property Overview: 44350 Tortuga Rd Temecula, CA has 3 bedrooms, 2 bathrooms, 2,996 living square feet and 241,758 square feet lot size. Call an Ardent Real Estate Group agent to verify current availability of this home or with any questions you may have.
Listed by Amy Clark | BRE #02107866 | Realty ONE Group Southwest
Last checked: 9 minutes ago |
Last updated: May 4th, 2024 |
Source CRMLS |
DOM: 75
Get a $4,497 Cash Reward
New
Buy this home with Ardent Real Estate Group and get $4,497 back.
Call/Text (714) 706-1823
Home details
- Lot Sq. Ft
- 241,758
- HOA Dues
- $0/mo
- Year built
- 2001
- Garage
- 4 Car
- Property Type:
- Single Family Home
- Status
- Active
- MLS#
- SW24007088
- City
- Temecula
- County
- Riverside
- Time on Site
- 116 days
Show More
Open Houses for 44350 Tortuga Rd
No upcoming open houses
Schedule Tour
Loading...
Virtual Tour
Use the following link to view this property's virtual tour:
Property Details for 44350 Tortuga Rd
Local Temecula Agent
Loading...
Sale History for 44350 Tortuga Rd
Last sold for $1,388,000 on August 23rd, 2023
-
February, 2024
-
Feb 1, 2024
Date
Active
CRMLS: SW24007088
$1,499,000
Price
-
August, 2023
-
Aug 23, 2023
Date
Sold
CRMLS: SW23100645
$1,388,000
Price
-
Jul 17, 2023
Date
Active
CRMLS: SW23100645
$1,375,000
Price
-
Listing provided courtesy of CRMLS
-
February, 2021
-
Feb 10, 2021
Date
Sold
CRMLS: SW20187248
$885,000
Price
-
Nov 24, 2020
Date
Pending
CRMLS: SW20187248
$899,000
Price
-
Sep 10, 2020
Date
Active
CRMLS: SW20187248
$899,000
Price
-
Listing provided courtesy of CRMLS
-
February, 2021
-
Feb 10, 2021
Date
Sold (Public Records)
Public Records
$885,000
Price
-
July, 2019
-
Jul 15, 2019
Date
Leased
CRMLS: SW19091633
$4,190
Price
-
Jun 10, 2019
Date
Price Change
CRMLS: SW19091633
$2,900
Price
-
Apr 23, 2019
Date
Active
CRMLS: SW19091633
$3,000
Price
-
Listing provided courtesy of CRMLS
-
June, 2019
-
Jun 26, 2019
Date
Canceled
CRMLS: SW19106155
$864,000
Price
-
Jun 11, 2019
Date
Price Change
CRMLS: SW19106155
$864,000
Price
-
May 8, 2019
Date
Active
CRMLS: SW19106155
$869,000
Price
-
Listing provided courtesy of CRMLS
-
April, 2019
-
Apr 21, 2019
Date
Expired
CRMLS: SW18278022
$895,000
Price
-
Nov 21, 2018
Date
Active
CRMLS: SW18278022
$895,000
Price
-
Listing provided courtesy of CRMLS
-
January, 1994
-
Jan 4, 1994
Date
Sold (Public Records)
Public Records
$77,000
Price
Show More
Tax History for 44350 Tortuga Rd
Assessed Value (2020):
$417,490
| Year | Land Value | Improved Value | Assessed Value |
|---|---|---|---|
| 2020 | $119,653 | $297,837 | $417,490 |
Home Value Compared to the Market
This property vs the competition
About 44350 Tortuga Rd
Detailed summary of property
Public Facts for 44350 Tortuga Rd
Public county record property details
- Beds
- 3
- Baths
- 2
- Year built
- 2001
- Sq. Ft.
- 2,996
- Lot Size
- 241,758
- Stories
- 1
- Type
- Single Family Residential
- Pool
- No
- Spa
- No
- County
- Riverside
- Lot#
- 1
- APN
- 933-130-057
The source for these homes facts are from public records.
92590 Real Estate Sale History (Last 30 days)
Last 30 days of sale history and trends
Median List Price
$2,200,000
Median List Price/Sq.Ft.
$523
Median Sold Price
$1,900,000
Median Sold Price/Sq.Ft.
$444
Total Inventory
23
Median Sale to List Price %
95.53%
Avg Days on Market
14
Loan Type
Conventional (33.33%), FHA (0%), VA (0%), Cash (66.67%), Other (0%)
Tour This Home
Buy with Ardent Real Estate Group and save $4,497.
Contact Jon
Temecula Agent
Call, Text or Message
Temecula Agent
Call, Text or Message
Get a $4,497 Cash Reward
New
Buy this home with Ardent Real Estate Group and get $4,497 back.
Call/Text (714) 706-1823
Homes for Sale Near 44350 Tortuga Rd
Nearby Homes for Sale
Recently Sold Homes Near 44350 Tortuga Rd
Related Resources to 44350 Tortuga Rd
New Listings in 92590
Popular Zip Codes
Popular Cities
- Anaheim Hills Homes for Sale
- Brea Homes for Sale
- Corona Homes for Sale
- Fullerton Homes for Sale
- Huntington Beach Homes for Sale
- Irvine Homes for Sale
- La Habra Homes for Sale
- Long Beach Homes for Sale
- Los Angeles Homes for Sale
- Ontario Homes for Sale
- Placentia Homes for Sale
- Riverside Homes for Sale
- San Bernardino Homes for Sale
- Whittier Homes for Sale
- Yorba Linda Homes for Sale
- More Cities
Other Temecula Resources
- Temecula Homes for Sale
- Temecula Townhomes for Sale
- Temecula Condos for Sale
- Temecula 2 Bedroom Homes for Sale
- Temecula 3 Bedroom Homes for Sale
- Temecula 4 Bedroom Homes for Sale
- Temecula 5 Bedroom Homes for Sale
- Temecula Single Story Homes for Sale
- Temecula Homes for Sale with Pools
- Temecula Homes for Sale with 3 Car Garages
- Temecula New Homes for Sale
- Temecula Homes for Sale with Large Lots
- Temecula Cheapest Homes for Sale
- Temecula Luxury Homes for Sale
- Temecula Newest Listings for Sale
- Temecula Homes Pending Sale
- Temecula Recently Sold Homes
Based on information from California Regional Multiple Listing Service, Inc. as of 2019. This information is for your personal, non-commercial use and may not be used for any purpose other than to identify prospective properties you may be interested in purchasing. Display of MLS data is usually deemed reliable but is NOT guaranteed accurate by the MLS. Buyers are responsible for verifying the accuracy of all information and should investigate the data themselves or retain appropriate professionals. Information from sources other than the Listing Agent may have been included in the MLS data. Unless otherwise specified in writing, Broker/Agent has not and will not verify any information obtained from other sources. The Broker/Agent providing the information contained herein may or may not have been the Listing and/or Selling Agent.
