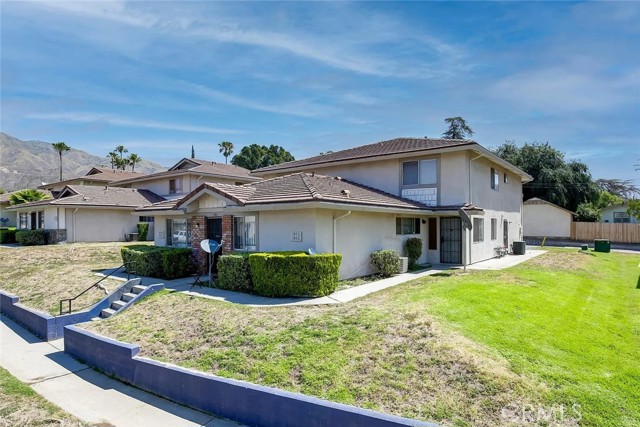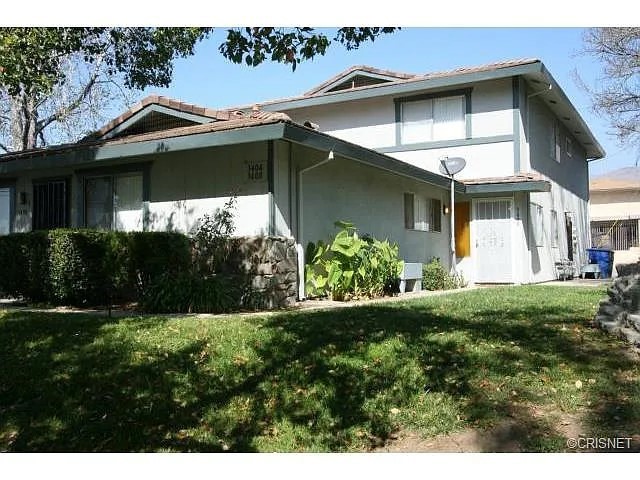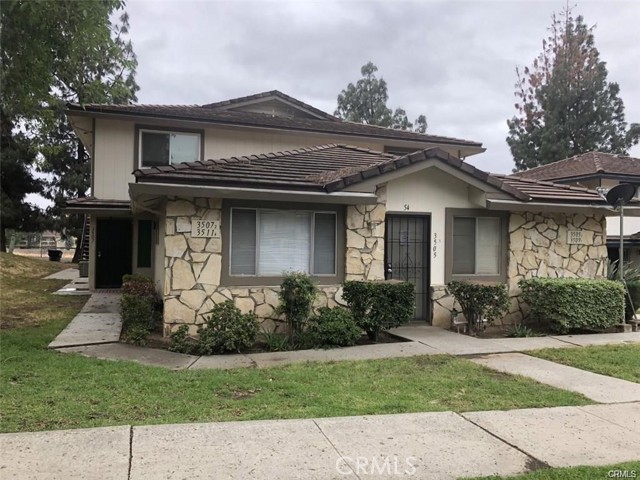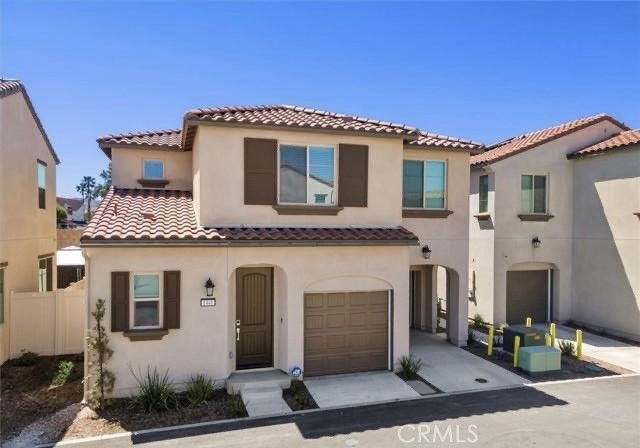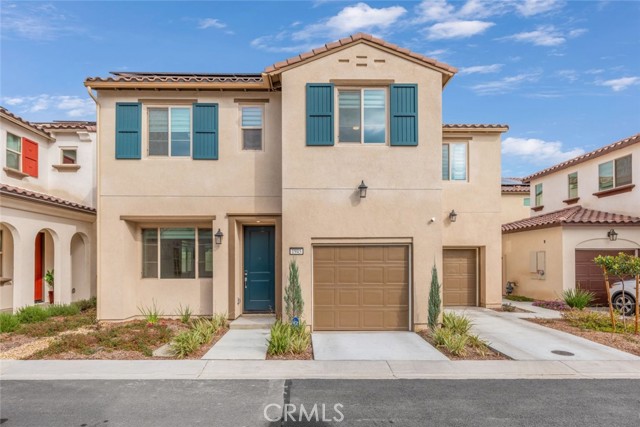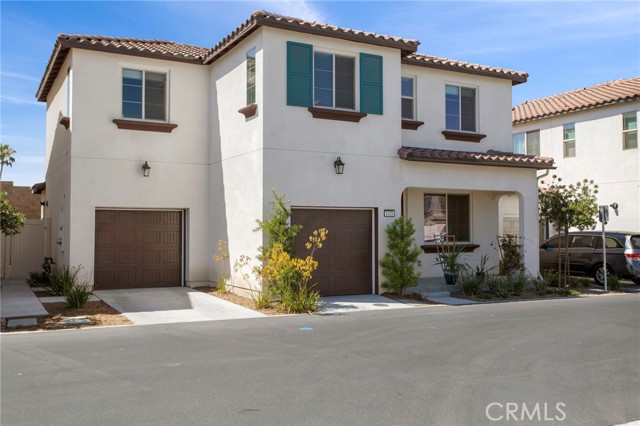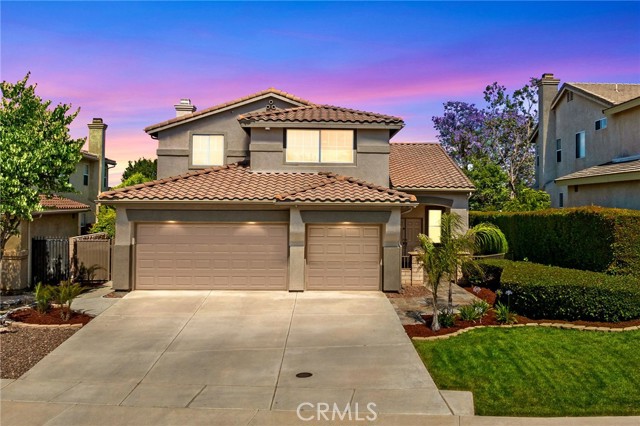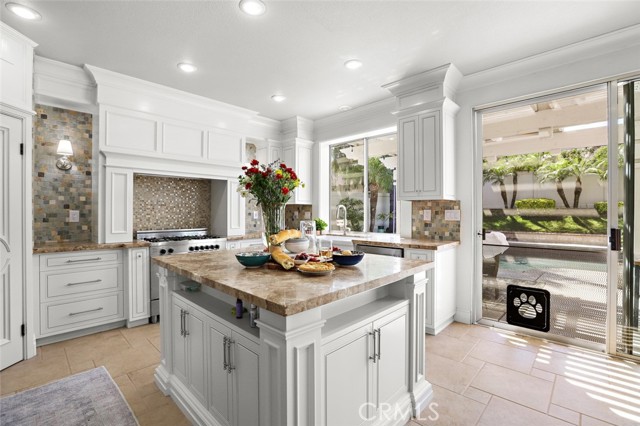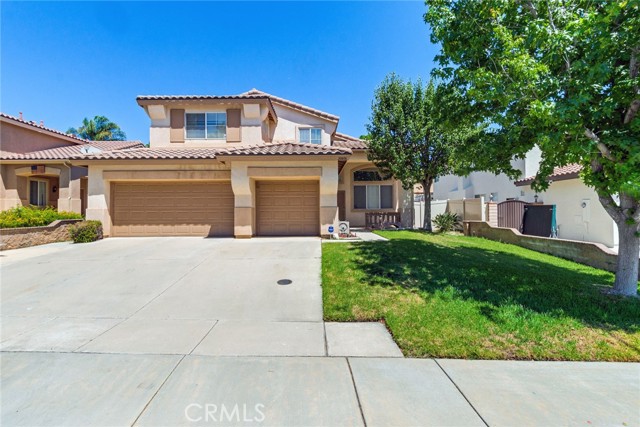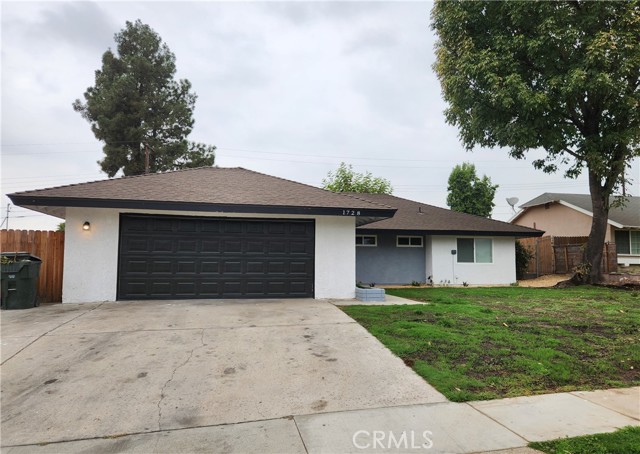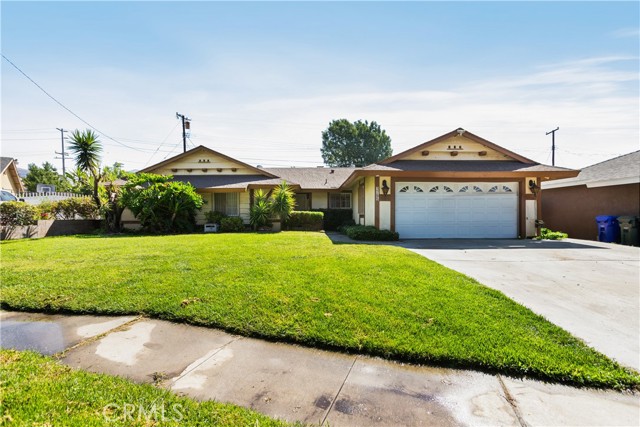444 Chelsea Dr Palm Springs, CA 92262
$935,000
Sold Price as of 07/17/2020
- 3 Beds
- 2 Baths
- 2,052 Sq.Ft.
Off Market
Property Overview: 444 Chelsea Dr Palm Springs, CA has 3 bedrooms, 2 bathrooms, 2,052 living square feet and 5,662 square feet lot size. Call an Ardent Real Estate Group agent with any questions you may have.
Home Value Compared to the Market
Refinance your Current Mortgage and Save
Save $
You could be saving money by taking advantage of a lower rate and reducing your monthly payment. See what current rates are at and get a free no-obligation quote on today's refinance rates.
Local Palm Springs Agent
Loading...
Sale History for 444 Chelsea Dr
Last sold for $935,000 on July 17th, 2020
-
July, 2020
-
Jul 18, 2020
Date
Sold
CRMLS: 219039937PS
$935,000
Price
-
Jun 23, 2020
Date
Pending
CRMLS: 219039937PS
$959,000
Price
-
Jun 5, 2020
Date
Active Under Contract
CRMLS: 219039937PS
$959,000
Price
-
Mar 11, 2020
Date
Price Change
CRMLS: 219039937PS
$959,000
Price
-
Mar 2, 2020
Date
Active
CRMLS: 219039937PS
$989,000
Price
-
Listing provided courtesy of CRMLS
-
July, 2020
-
Jul 17, 2020
Date
Sold (Public Records)
Public Records
$935,000
Price
-
April, 2019
-
Apr 26, 2019
Date
Expired
CRMLS: 18416638PS
$959,000
Price
-
Apr 11, 2019
Date
Withdrawn
CRMLS: 18416638PS
$959,000
Price
-
Mar 31, 2019
Date
Active
CRMLS: 18416638PS
$959,000
Price
-
Mar 28, 2019
Date
Active Under Contract
CRMLS: 18416638PS
$959,000
Price
-
Feb 25, 2019
Date
Price Change
CRMLS: 18416638PS
$959,000
Price
-
Dec 21, 2018
Date
Active
CRMLS: 18416638PS
$988,000
Price
-
Listing provided courtesy of CRMLS
-
December, 2015
-
Dec 30, 2015
Date
Sold (Public Records)
Public Records
$847,000
Price
-
October, 2015
-
Oct 24, 2015
Date
Price Change
CRMLS: 15953097PS
$859,500
Price
-
Listing provided courtesy of CRMLS
Show More
Tax History for 444 Chelsea Dr
Assessed Value (2020):
$916,818
| Year | Land Value | Improved Value | Assessed Value |
|---|---|---|---|
| 2020 | $229,204 | $687,614 | $916,818 |
About 444 Chelsea Dr
Detailed summary of property
Public Facts for 444 Chelsea Dr
Public county record property details
- Beds
- 3
- Baths
- 2
- Year built
- 2012
- Sq. Ft.
- 2,052
- Lot Size
- 5,662
- Stories
- 2
- Type
- Single Family Residential
- Pool
- Yes
- Spa
- No
- County
- Riverside
- Lot#
- 16
- APN
- 508-610-016
The source for these homes facts are from public records.
92262 Real Estate Sale History (Last 30 days)
Last 30 days of sale history and trends
Median List Price
$785,000
Median List Price/Sq.Ft.
$472
Median Sold Price
$637,500
Median Sold Price/Sq.Ft.
$445
Total Inventory
468
Median Sale to List Price %
98.84%
Avg Days on Market
61
Loan Type
Conventional (26.92%), FHA (1.92%), VA (0%), Cash (38.46%), Other (5.77%)
Thinking of Selling?
Is this your property?
Thinking of Selling?
Call, Text or Message
Thinking of Selling?
Call, Text or Message
Refinance your Current Mortgage and Save
Save $
You could be saving money by taking advantage of a lower rate and reducing your monthly payment. See what current rates are at and get a free no-obligation quote on today's refinance rates.
Homes for Sale Near 444 Chelsea Dr
Nearby Homes for Sale
Recently Sold Homes Near 444 Chelsea Dr
Nearby Homes to 444 Chelsea Dr
Data from public records.
1 Beds |
1 Baths |
248 Sq. Ft.
3 Beds |
2 Baths |
2,153 Sq. Ft.
2 Beds |
1 Baths |
1,194 Sq. Ft.
2 Beds |
1 Baths |
1,194 Sq. Ft.
2 Beds |
1 Baths |
1,194 Sq. Ft.
2 Beds |
1 Baths |
1,194 Sq. Ft.
2 Beds |
1 Baths |
1,221 Sq. Ft.
2 Beds |
1 Baths |
1,221 Sq. Ft.
3 Beds |
2 Baths |
2,153 Sq. Ft.
3 Beds |
2 Baths |
2,052 Sq. Ft.
3 Beds |
2 Baths |
2,153 Sq. Ft.
2 Beds |
1 Baths |
1,221 Sq. Ft.
Related Resources to 444 Chelsea Dr
New Listings in 92262
Popular Zip Codes
Popular Cities
- Anaheim Hills Homes for Sale
- Brea Homes for Sale
- Corona Homes for Sale
- Fullerton Homes for Sale
- Huntington Beach Homes for Sale
- Irvine Homes for Sale
- La Habra Homes for Sale
- Long Beach Homes for Sale
- Los Angeles Homes for Sale
- Ontario Homes for Sale
- Placentia Homes for Sale
- Riverside Homes for Sale
- San Bernardino Homes for Sale
- Whittier Homes for Sale
- Yorba Linda Homes for Sale
- More Cities
Other Palm Springs Resources
- Palm Springs Homes for Sale
- Palm Springs Townhomes for Sale
- Palm Springs Condos for Sale
- Palm Springs 1 Bedroom Homes for Sale
- Palm Springs 2 Bedroom Homes for Sale
- Palm Springs 3 Bedroom Homes for Sale
- Palm Springs 4 Bedroom Homes for Sale
- Palm Springs 5 Bedroom Homes for Sale
- Palm Springs Single Story Homes for Sale
- Palm Springs Homes for Sale with Pools
- Palm Springs Homes for Sale with 3 Car Garages
- Palm Springs New Homes for Sale
- Palm Springs Homes for Sale with Large Lots
- Palm Springs Cheapest Homes for Sale
- Palm Springs Luxury Homes for Sale
- Palm Springs Newest Listings for Sale
- Palm Springs Homes Pending Sale
- Palm Springs Recently Sold Homes
