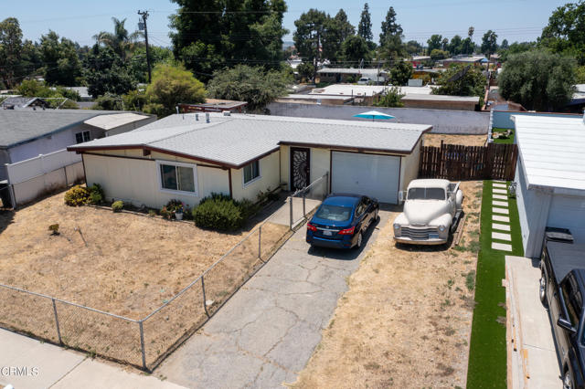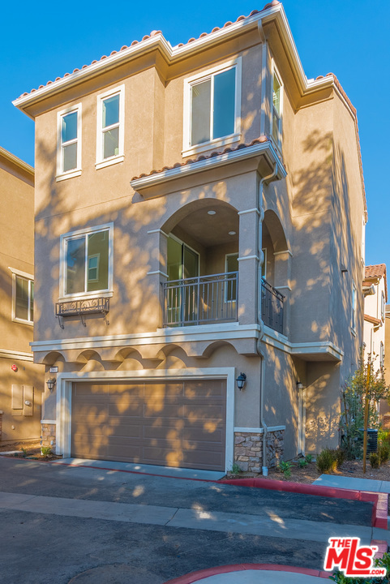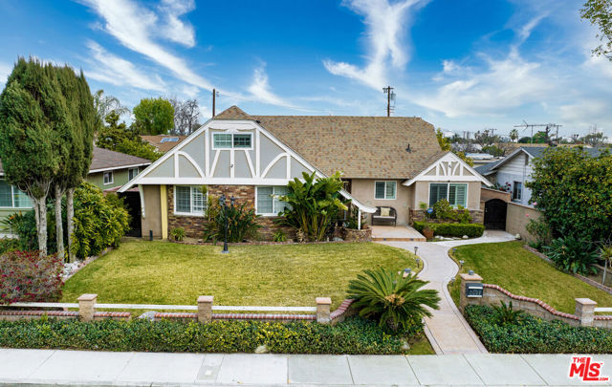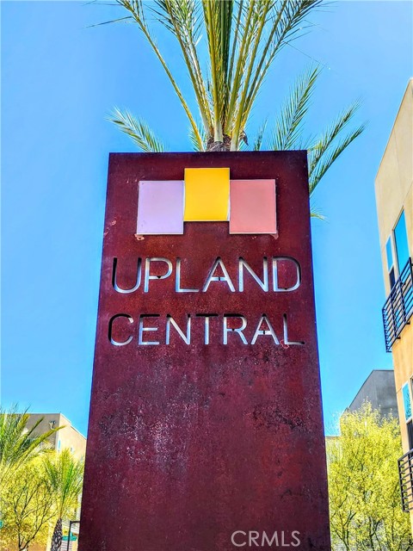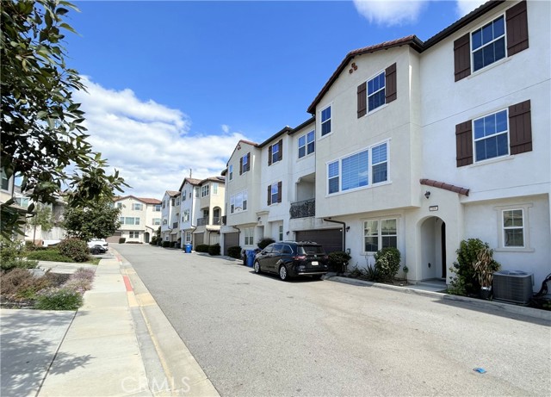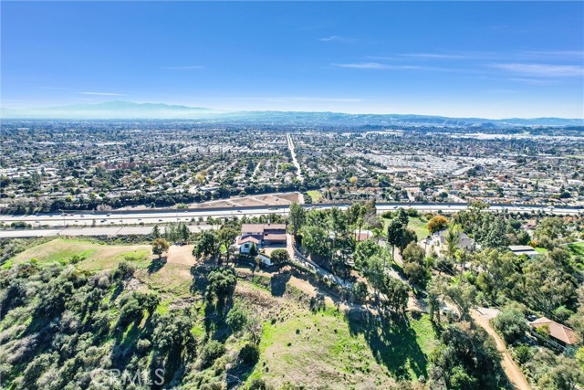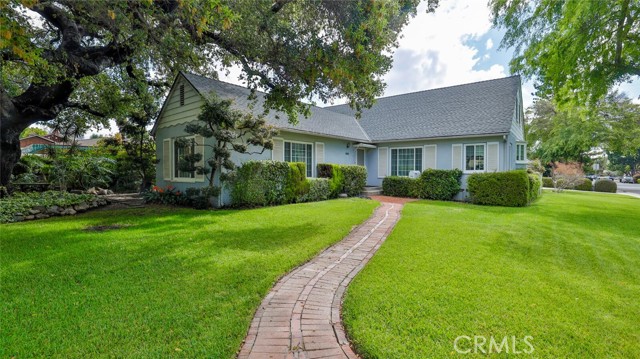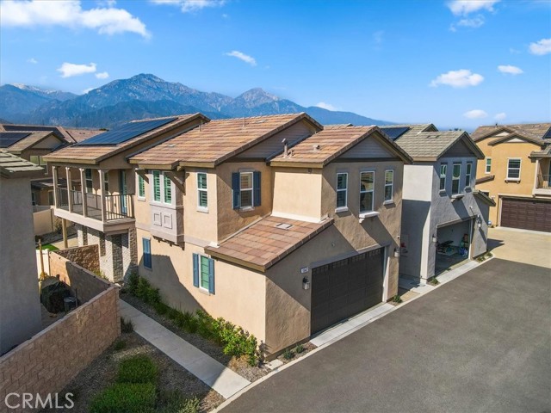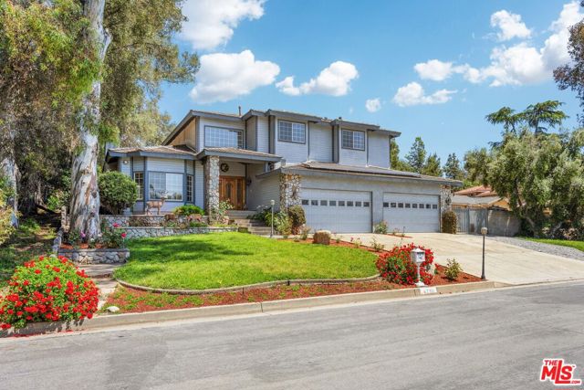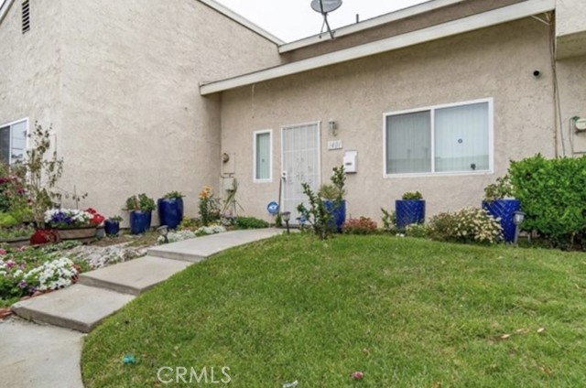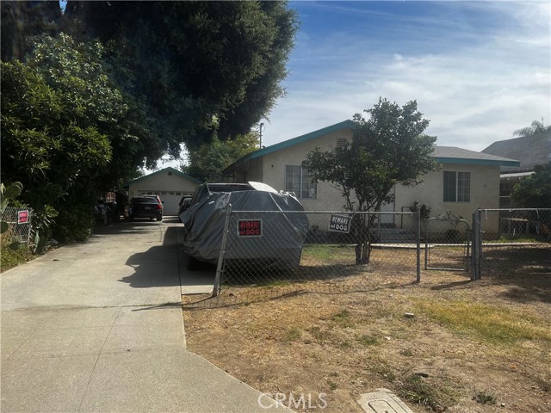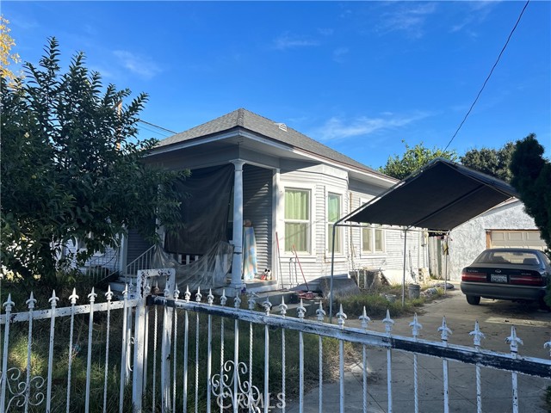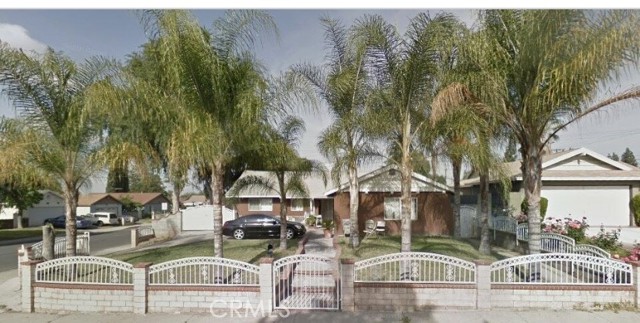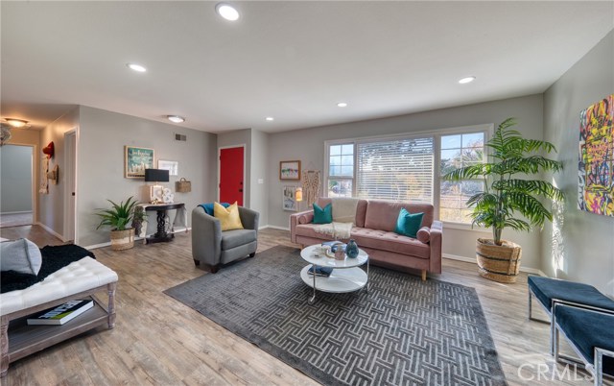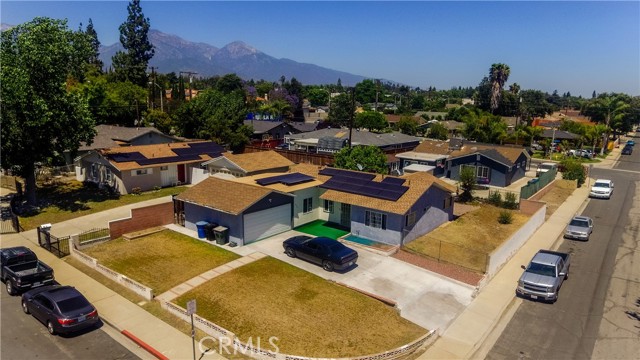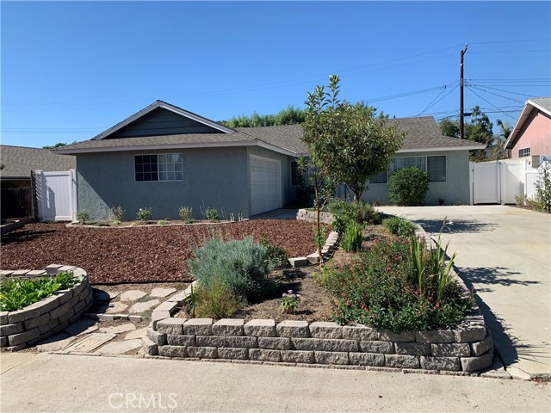444 Harrison Ave Claremont, CA 91711
$668,000
Sold Price as of 09/16/2016
- 4 Beds
- 2 Baths
- 1,811 Sq.Ft.
Off Market
Property Overview: 444 Harrison Ave Claremont, CA has 4 bedrooms, 2 bathrooms, 1,811 living square feet and 6,455 square feet lot size. Call an Ardent Real Estate Group agent with any questions you may have.
Home Value Compared to the Market
Refinance your Current Mortgage and Save
Save $
You could be saving money by taking advantage of a lower rate and reducing your monthly payment. See what current rates are at and get a free no-obligation quote on today's refinance rates.
Local Claremont Agent
Loading...
Sale History for 444 Harrison Ave
Last sold for $668,000 on September 16th, 2016
-
August, 2021
-
Aug 2, 2021
Date
Expired
CRMLS: CV21034495
$1,098,500
Price
-
Mar 16, 2021
Date
Withdrawn
CRMLS: CV21034495
$1,098,500
Price
-
Feb 19, 2021
Date
Active
CRMLS: CV21034495
$1,098,500
Price
-
Listing provided courtesy of CRMLS
-
August, 2021
-
Aug 2, 2021
Date
Expired
CRMLS: CV21036517
$1,098,500
Price
-
Mar 16, 2021
Date
Withdrawn
CRMLS: CV21036517
$1,098,500
Price
-
Feb 22, 2021
Date
Active
CRMLS: CV21036517
$1,098,500
Price
-
Listing provided courtesy of CRMLS
-
September, 2016
-
Sep 16, 2016
Date
Sold (Public Records)
Public Records
$668,000
Price
-
June, 2011
-
Jun 15, 2011
Date
Sold (Public Records)
Public Records
$568,000
Price
Show More
Tax History for 444 Harrison Ave
Assessed Value (2020):
$708,886
| Year | Land Value | Improved Value | Assessed Value |
|---|---|---|---|
| 2020 | $530,604 | $178,282 | $708,886 |
About 444 Harrison Ave
Detailed summary of property
Public Facts for 444 Harrison Ave
Public county record property details
- Beds
- 4
- Baths
- 2
- Year built
- 1947
- Sq. Ft.
- 1,811
- Lot Size
- 6,455
- Stories
- --
- Type
- Single Family Residential
- Pool
- No
- Spa
- No
- County
- Los Angeles
- Lot#
- 4
- APN
- 8313-014-004
The source for these homes facts are from public records.
91711 Real Estate Sale History (Last 30 days)
Last 30 days of sale history and trends
Median List Price
$1,050,000
Median List Price/Sq.Ft.
$495
Median Sold Price
$988,000
Median Sold Price/Sq.Ft.
$495
Total Inventory
81
Median Sale to List Price %
96.39%
Avg Days on Market
20
Loan Type
Conventional (39.13%), FHA (0%), VA (4.35%), Cash (21.74%), Other (34.78%)
Thinking of Selling?
Is this your property?
Thinking of Selling?
Call, Text or Message
Thinking of Selling?
Call, Text or Message
Refinance your Current Mortgage and Save
Save $
You could be saving money by taking advantage of a lower rate and reducing your monthly payment. See what current rates are at and get a free no-obligation quote on today's refinance rates.
Homes for Sale Near 444 Harrison Ave
Nearby Homes for Sale
Recently Sold Homes Near 444 Harrison Ave
Nearby Homes to 444 Harrison Ave
Data from public records.
6 Beds |
4 Baths |
2,214 Sq. Ft.
5 Beds |
3 Baths |
2,370 Sq. Ft.
2 Beds |
1 Baths |
1,057 Sq. Ft.
4 Beds |
2 Baths |
2,152 Sq. Ft.
-- Beds |
-- Baths |
4,053 Sq. Ft.
-- Beds |
-- Baths |
10,000 Sq. Ft.
3 Beds |
1 Baths |
1,523 Sq. Ft.
2 Beds |
1 Baths |
1,584 Sq. Ft.
3 Beds |
2 Baths |
1,837 Sq. Ft.
-- Beds |
-- Baths |
4,482 Sq. Ft.
3 Beds |
2 Baths |
1,746 Sq. Ft.
4 Beds |
2 Baths |
1,732 Sq. Ft.
Related Resources to 444 Harrison Ave
New Listings in 91711
Popular Zip Codes
Popular Cities
- Anaheim Hills Homes for Sale
- Brea Homes for Sale
- Corona Homes for Sale
- Fullerton Homes for Sale
- Huntington Beach Homes for Sale
- Irvine Homes for Sale
- La Habra Homes for Sale
- Long Beach Homes for Sale
- Los Angeles Homes for Sale
- Ontario Homes for Sale
- Placentia Homes for Sale
- Riverside Homes for Sale
- San Bernardino Homes for Sale
- Whittier Homes for Sale
- Yorba Linda Homes for Sale
- More Cities
Other Claremont Resources
- Claremont Homes for Sale
- Claremont Townhomes for Sale
- Claremont Condos for Sale
- Claremont 2 Bedroom Homes for Sale
- Claremont 3 Bedroom Homes for Sale
- Claremont 4 Bedroom Homes for Sale
- Claremont 5 Bedroom Homes for Sale
- Claremont Single Story Homes for Sale
- Claremont Homes for Sale with Pools
- Claremont Homes for Sale with 3 Car Garages
- Claremont New Homes for Sale
- Claremont Homes for Sale with Large Lots
- Claremont Cheapest Homes for Sale
- Claremont Luxury Homes for Sale
- Claremont Newest Listings for Sale
- Claremont Homes Pending Sale
- Claremont Recently Sold Homes
