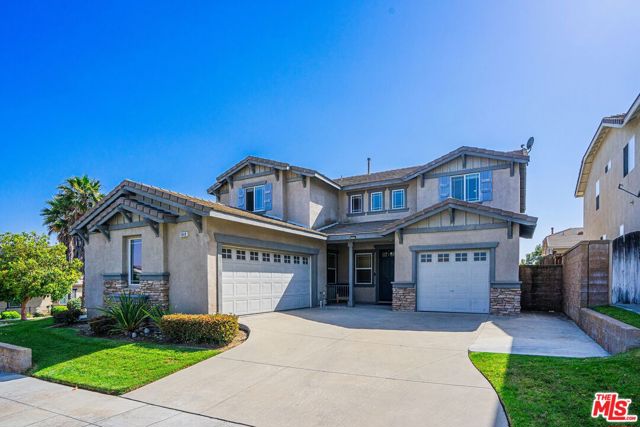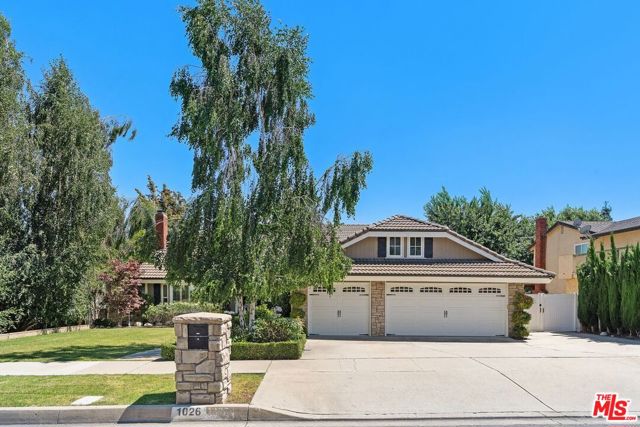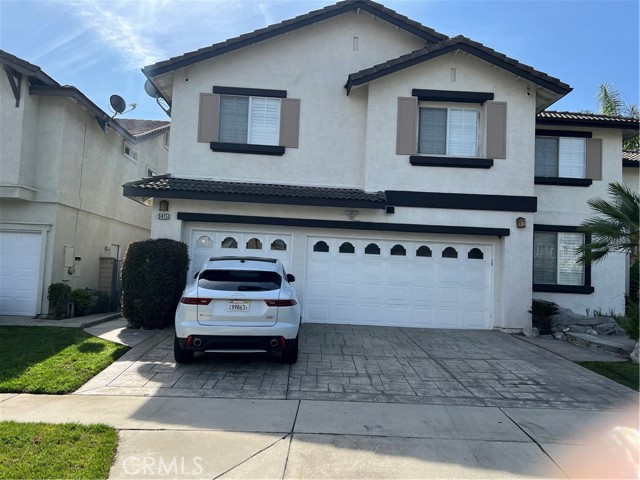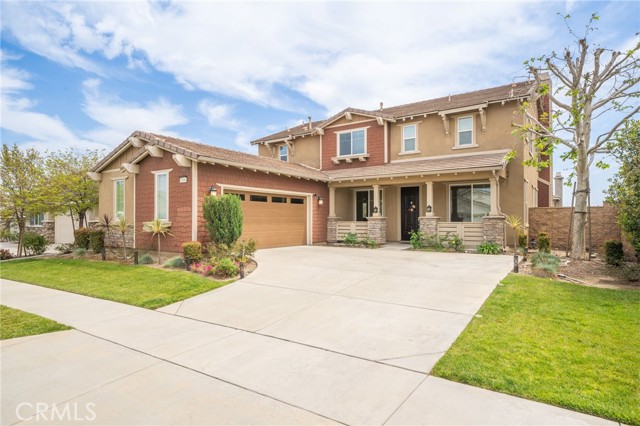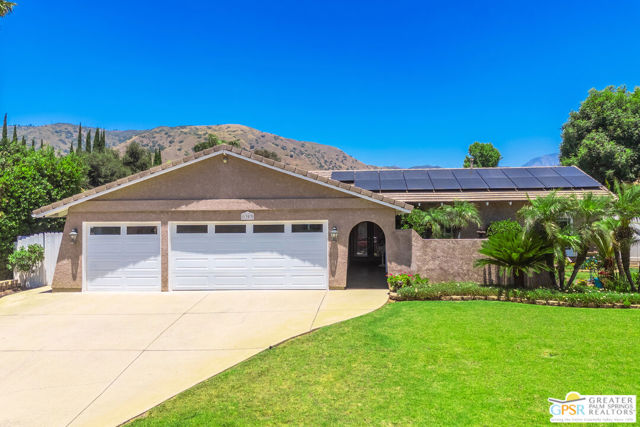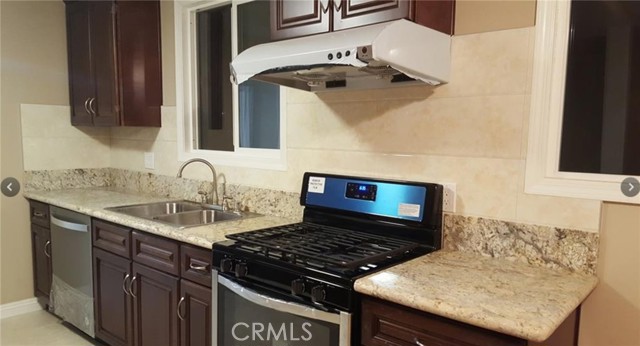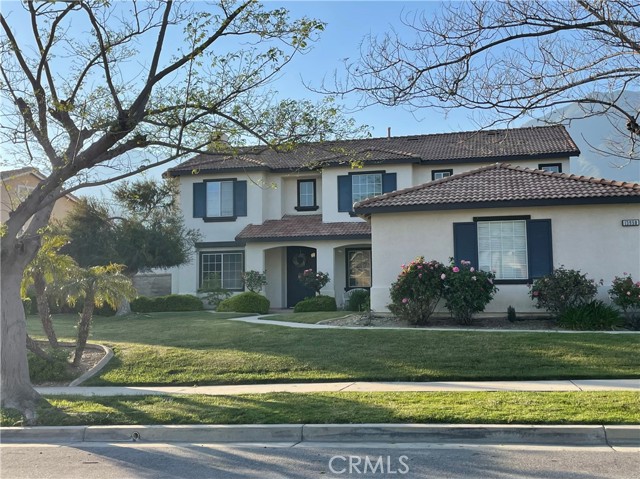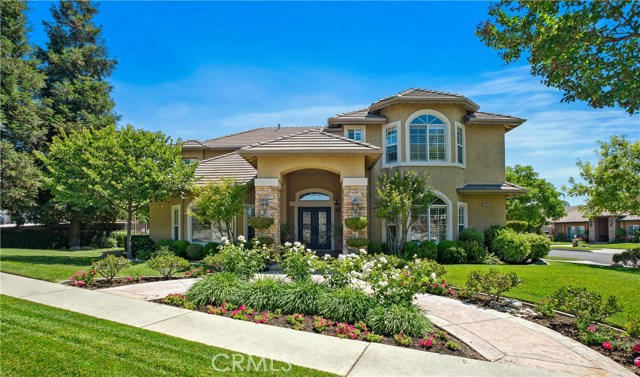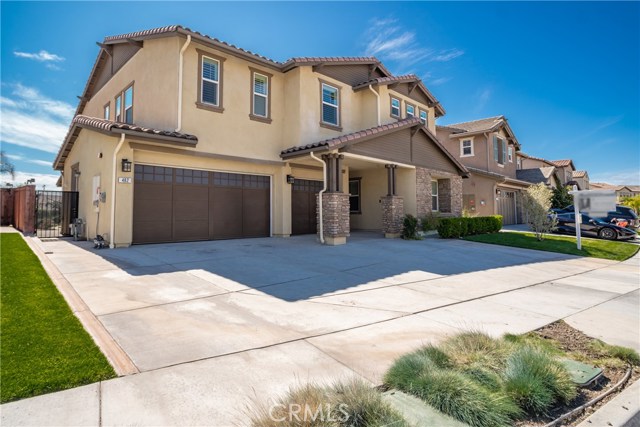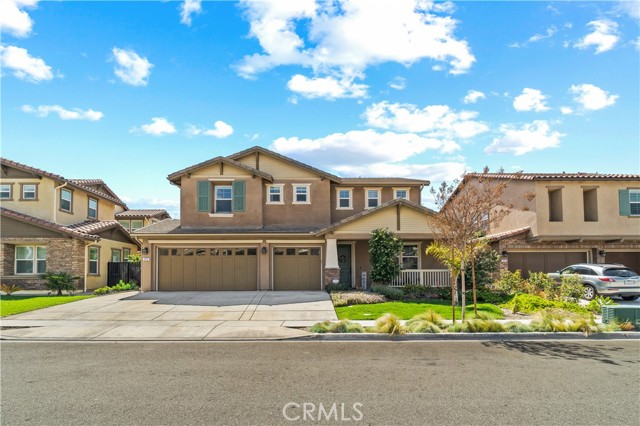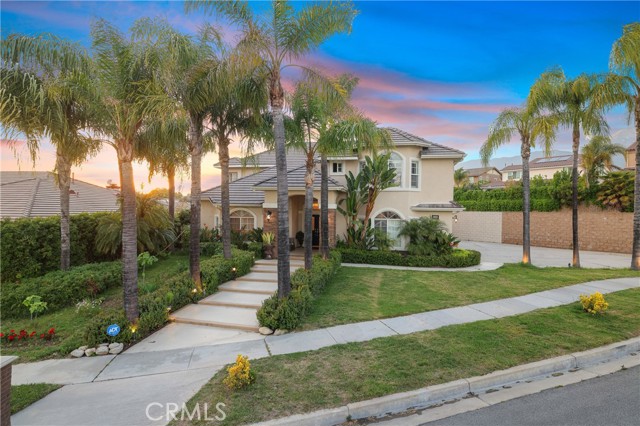
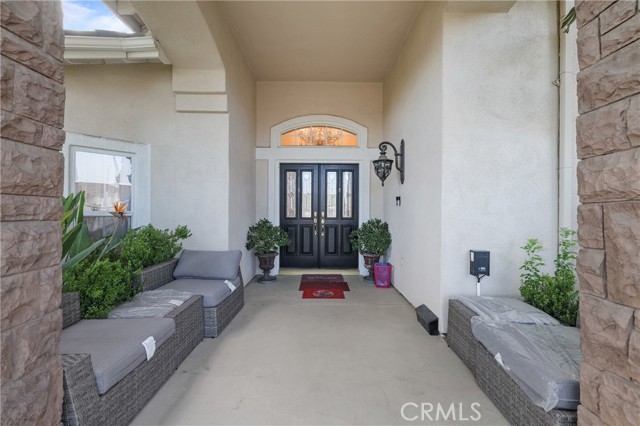
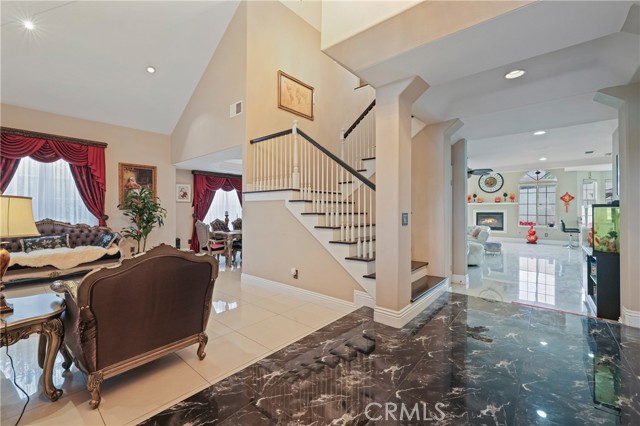
View Photos
445 E Nicole Court Upland, CA 91784
$1,299,999
- 4 Beds
- 4 Baths
- 3,534 Sq.Ft.
For Sale
Property Overview: 445 E Nicole Court Upland, CA has 4 bedrooms, 4 bathrooms, 3,534 living square feet and 11,000 square feet lot size. Call an Ardent Real Estate Group agent to verify current availability of this home or with any questions you may have.
Listed by RAYMOND TSAI | BRE #01784303 | KELLER WILLIAMS SIGNATURE RLTY
Last checked: 6 seconds ago |
Last updated: July 4th, 2024 |
Source CRMLS |
DOM: 3
Get a $3,900 Cash Reward
New
Buy this home with Ardent Real Estate Group and get $3,900 back.
Call/Text (714) 706-1823
Home details
- Lot Sq. Ft
- 11,000
- HOA Dues
- $0/mo
- Year built
- 1999
- Garage
- 3 Car
- Property Type:
- Single Family Home
- Status
- Active
- MLS#
- WS24099052
- City
- Upland
- County
- San Bernardino
- Time on Site
- 2 days
Show More
Open Houses for 445 E Nicole Court
No upcoming open houses
Schedule Tour
Loading...
Virtual Tour
Use the following link to view this property's virtual tour:
Property Details for 445 E Nicole Court
Local Upland Agent
Loading...
Sale History for 445 E Nicole Court
Last sold for $1,000,000 on December 11th, 2020
-
July, 2024
-
Jul 2, 2024
Date
Active
CRMLS: WS24099052
$1,299,999
Price
-
May, 2024
-
May 3, 2024
Date
Canceled
CRMLS: CV24069083
$1,349,999
Price
-
Apr 8, 2024
Date
Active
CRMLS: CV24069083
$1,359,999
Price
-
Listing provided courtesy of CRMLS
-
October, 2021
-
Oct 12, 2021
Date
Canceled
CRMLS: CV21225917
$3,200
Price
-
Oct 11, 2021
Date
Active
CRMLS: CV21225917
$3,200
Price
-
Listing provided courtesy of CRMLS
-
December, 2020
-
Dec 12, 2020
Date
Sold
CRMLS: CV20187172
$1,000,000
Price
-
Dec 1, 2020
Date
Pending
CRMLS: CV20187172
$985,000
Price
-
Dec 1, 2020
Date
Active
CRMLS: CV20187172
$985,000
Price
-
Nov 29, 2020
Date
Pending
CRMLS: CV20187172
$985,000
Price
-
Oct 18, 2020
Date
Active Under Contract
CRMLS: CV20187172
$985,000
Price
-
Sep 15, 2020
Date
Active
CRMLS: CV20187172
$985,000
Price
-
Sep 10, 2020
Date
Coming Soon
CRMLS: CV20187172
$985,000
Price
-
Listing provided courtesy of CRMLS
-
December, 2020
-
Dec 11, 2020
Date
Sold (Public Records)
Public Records
$1,000,000
Price
-
February, 2018
-
Feb 7, 2018
Date
Canceled
CRMLS: CV18028694
$855,000
Price
-
Feb 6, 2018
Date
Active
CRMLS: CV18028694
$855,000
Price
-
Listing provided courtesy of CRMLS
-
December, 2017
-
Dec 26, 2017
Date
Expired
CRMLS: CV17144061
$950,000
Price
-
Aug 30, 2017
Date
Withdrawn
CRMLS: CV17144061
$950,000
Price
-
Jun 25, 2017
Date
Active
CRMLS: CV17144061
$950,000
Price
-
Listing provided courtesy of CRMLS
-
October, 2013
-
Oct 3, 2013
Date
Sold (Public Records)
Public Records
$685,000
Price
Show More
Tax History for 445 E Nicole Court
Assessed Value (2020):
$767,813
| Year | Land Value | Improved Value | Assessed Value |
|---|---|---|---|
| 2020 | $268,734 | $499,079 | $767,813 |
Home Value Compared to the Market
This property vs the competition
About 445 E Nicole Court
Detailed summary of property
Public Facts for 445 E Nicole Court
Public county record property details
- Beds
- 4
- Baths
- 4
- Year built
- 1999
- Sq. Ft.
- 3,534
- Lot Size
- 11,000
- Stories
- 2
- Type
- Single Family Residential
- Pool
- Yes
- Spa
- Yes
- County
- San Bernardino
- Lot#
- 13
- APN
- 1044-241-27-0000
The source for these homes facts are from public records.
91784 Real Estate Sale History (Last 30 days)
Last 30 days of sale history and trends
Median List Price
$950,000
Median List Price/Sq.Ft.
$412
Median Sold Price
$900,000
Median Sold Price/Sq.Ft.
$449
Total Inventory
66
Median Sale to List Price %
101.12%
Avg Days on Market
25
Loan Type
Conventional (43.48%), FHA (0%), VA (0%), Cash (39.13%), Other (13.04%)
Tour This Home
Buy with Ardent Real Estate Group and save $3,900.
Contact Jon
Upland Agent
Call, Text or Message
Upland Agent
Call, Text or Message
Get a $3,900 Cash Reward
New
Buy this home with Ardent Real Estate Group and get $3,900 back.
Call/Text (714) 706-1823
Homes for Sale Near 445 E Nicole Court
Nearby Homes for Sale
Recently Sold Homes Near 445 E Nicole Court
Related Resources to 445 E Nicole Court
New Listings in 91784
Popular Zip Codes
Popular Cities
- Anaheim Hills Homes for Sale
- Brea Homes for Sale
- Corona Homes for Sale
- Fullerton Homes for Sale
- Huntington Beach Homes for Sale
- Irvine Homes for Sale
- La Habra Homes for Sale
- Long Beach Homes for Sale
- Los Angeles Homes for Sale
- Ontario Homes for Sale
- Placentia Homes for Sale
- Riverside Homes for Sale
- San Bernardino Homes for Sale
- Whittier Homes for Sale
- Yorba Linda Homes for Sale
- More Cities
Other Upland Resources
- Upland Homes for Sale
- Upland Townhomes for Sale
- Upland Condos for Sale
- Upland 1 Bedroom Homes for Sale
- Upland 2 Bedroom Homes for Sale
- Upland 3 Bedroom Homes for Sale
- Upland 4 Bedroom Homes for Sale
- Upland 5 Bedroom Homes for Sale
- Upland Single Story Homes for Sale
- Upland Homes for Sale with Pools
- Upland Homes for Sale with 3 Car Garages
- Upland New Homes for Sale
- Upland Homes for Sale with Large Lots
- Upland Cheapest Homes for Sale
- Upland Luxury Homes for Sale
- Upland Newest Listings for Sale
- Upland Homes Pending Sale
- Upland Recently Sold Homes
Based on information from California Regional Multiple Listing Service, Inc. as of 2019. This information is for your personal, non-commercial use and may not be used for any purpose other than to identify prospective properties you may be interested in purchasing. Display of MLS data is usually deemed reliable but is NOT guaranteed accurate by the MLS. Buyers are responsible for verifying the accuracy of all information and should investigate the data themselves or retain appropriate professionals. Information from sources other than the Listing Agent may have been included in the MLS data. Unless otherwise specified in writing, Broker/Agent has not and will not verify any information obtained from other sources. The Broker/Agent providing the information contained herein may or may not have been the Listing and/or Selling Agent.
