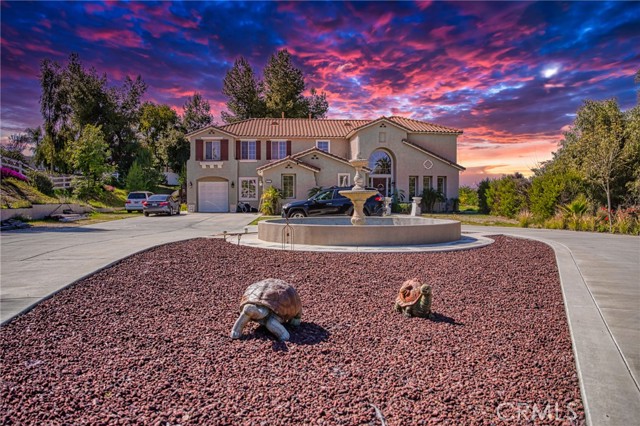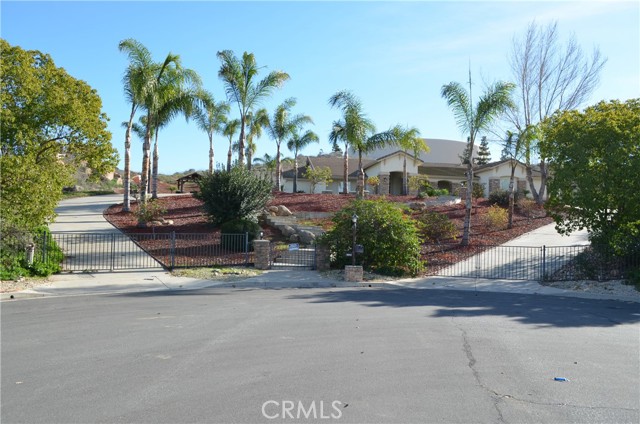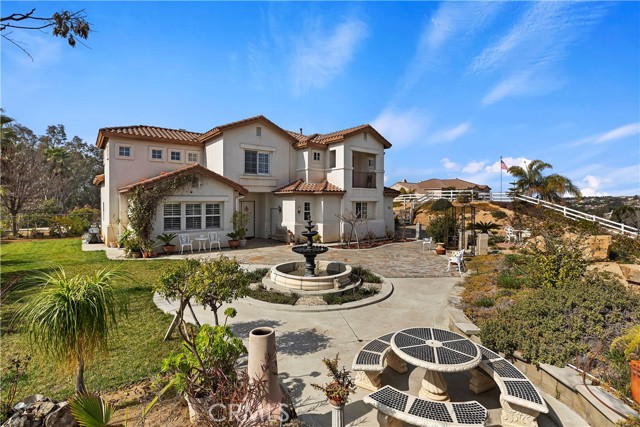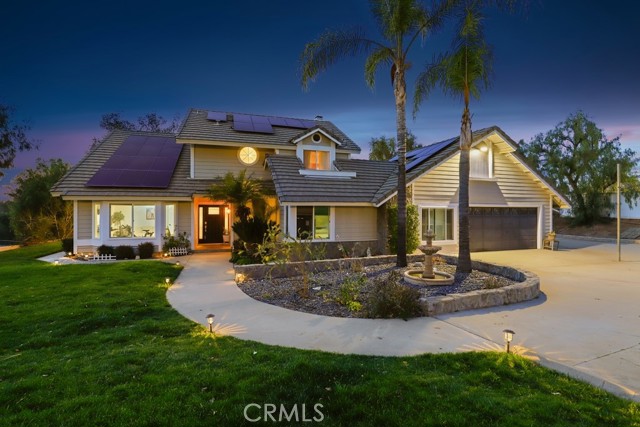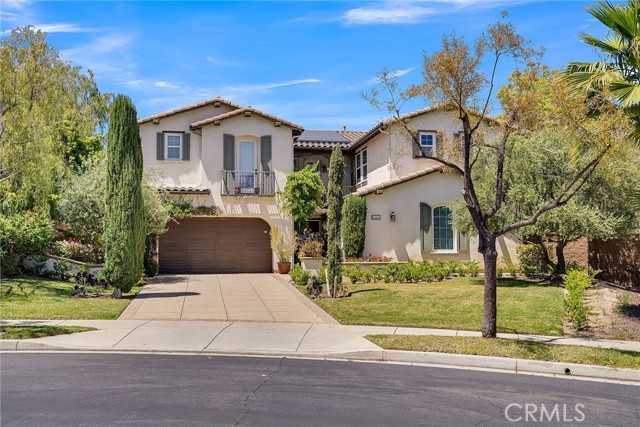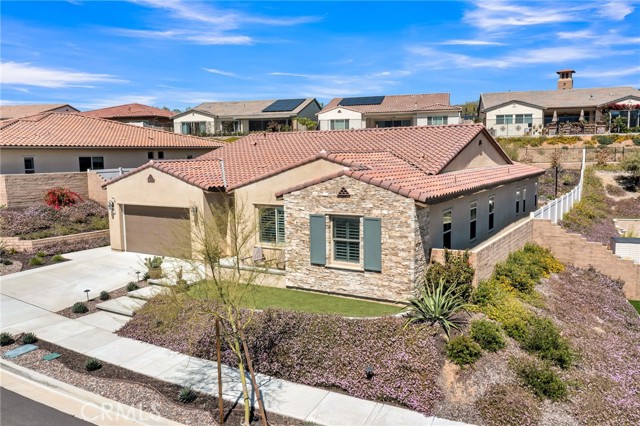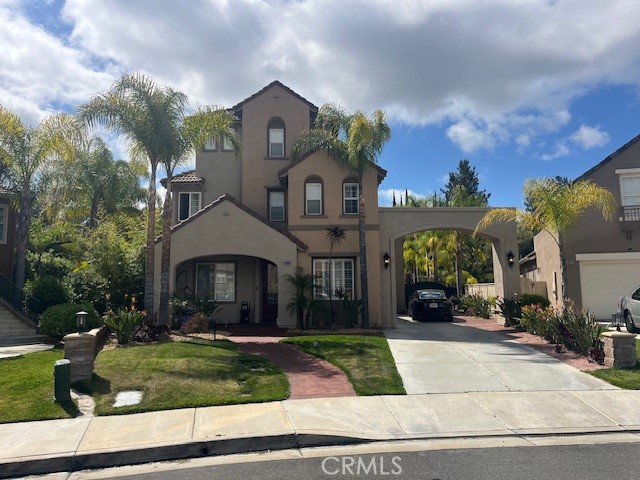
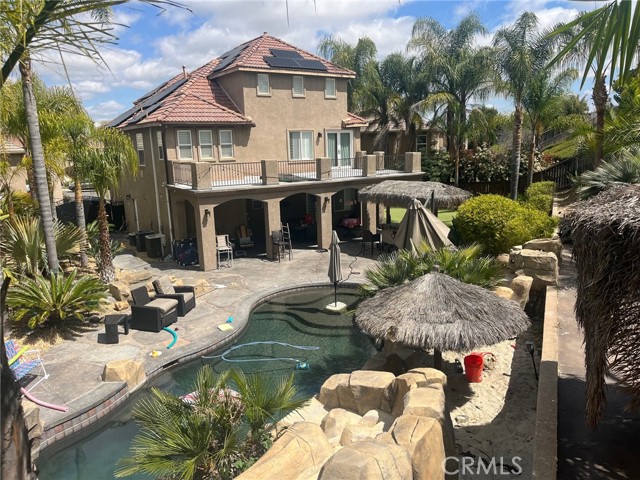
View Photos
44508 Kingston Dr Temecula, CA 92592
$1,349,900
- 5 Beds
- 3.5 Baths
- 4,316 Sq.Ft.
Coming Soon
Property Overview: 44508 Kingston Dr Temecula, CA has 5 bedrooms, 3.5 bathrooms, 4,316 living square feet and 17,424 square feet lot size. Call an Ardent Real Estate Group agent to verify current availability of this home or with any questions you may have.
Listed by Jim Holbrook | BRE #01709606 | Performance Estates & Homes
Co-listed by Shane Rone | BRE #01913771 | Performance Estates & Homes
Co-listed by Shane Rone | BRE #01913771 | Performance Estates & Homes
Last checked: 10 minutes ago |
Last updated: May 19th, 2024 |
Source CRMLS |
DOM: 0
Get a $4,050 Cash Reward
New
Buy this home with Ardent Real Estate Group and get $4,050 back.
Call/Text (714) 706-1823
Home details
- Lot Sq. Ft
- 17,424
- HOA Dues
- $35/mo
- Year built
- 2003
- Garage
- 3 Car
- Property Type:
- Single Family Home
- Status
- Coming Soon
- MLS#
- SW24084625
- City
- Temecula
- County
- Riverside
- Time on Site
- 20 days
Show More
Open Houses for 44508 Kingston Dr
No upcoming open houses
Schedule Tour
Loading...
Property Details for 44508 Kingston Dr
Local Temecula Agent
Loading...
Sale History for 44508 Kingston Dr
Last sold for $1,190,000 on August 12th, 2022
-
August, 2022
-
Aug 12, 2022
Date
Sold
CRMLS: SW22072956
$1,190,000
Price
-
Apr 11, 2022
Date
Active
CRMLS: SW22072956
$1,200,000
Price
-
Listing provided courtesy of CRMLS
-
June, 2018
-
Jun 22, 2018
Date
Sold
CRMLS: 180016863
$710,000
Price
-
Apr 20, 2018
Date
Pending
CRMLS: 180016863
$699,000
Price
-
Apr 3, 2018
Date
Active
CRMLS: 180016863
$699,000
Price
-
Listing provided courtesy of CRMLS
-
June, 2018
-
Jun 22, 2018
Date
Sold (Public Records)
Public Records
$710,000
Price
-
October, 2009
-
Oct 7, 2009
Date
Sold (Public Records)
Public Records
$400,000
Price
Show More
Tax History for 44508 Kingston Dr
Assessed Value (2020):
$738,683
| Year | Land Value | Improved Value | Assessed Value |
|---|---|---|---|
| 2020 | $221,605 | $517,078 | $738,683 |
Home Value Compared to the Market
This property vs the competition
About 44508 Kingston Dr
Detailed summary of property
Public Facts for 44508 Kingston Dr
Public county record property details
- Beds
- 5
- Baths
- 3
- Year built
- 2003
- Sq. Ft.
- 4,316
- Lot Size
- 17,424
- Stories
- 3
- Type
- Single Family Residential
- Pool
- Yes
- Spa
- No
- County
- Riverside
- Lot#
- 51
- APN
- 966-100-004
The source for these homes facts are from public records.
92592 Real Estate Sale History (Last 30 days)
Last 30 days of sale history and trends
Median List Price
$850,000
Median List Price/Sq.Ft.
$368
Median Sold Price
$775,000
Median Sold Price/Sq.Ft.
$349
Total Inventory
244
Median Sale to List Price %
101.31%
Avg Days on Market
22
Loan Type
Conventional (52.5%), FHA (5%), VA (15%), Cash (26.25%), Other (1.25%)
Tour This Home
Buy with Ardent Real Estate Group and save $4,050.
Contact Jon
Temecula Agent
Call, Text or Message
Temecula Agent
Call, Text or Message
Get a $4,050 Cash Reward
New
Buy this home with Ardent Real Estate Group and get $4,050 back.
Call/Text (714) 706-1823
Homes for Sale Near 44508 Kingston Dr
Nearby Homes for Sale
Recently Sold Homes Near 44508 Kingston Dr
Related Resources to 44508 Kingston Dr
New Listings in 92592
Popular Zip Codes
Popular Cities
- Anaheim Hills Homes for Sale
- Brea Homes for Sale
- Corona Homes for Sale
- Fullerton Homes for Sale
- Huntington Beach Homes for Sale
- Irvine Homes for Sale
- La Habra Homes for Sale
- Long Beach Homes for Sale
- Los Angeles Homes for Sale
- Ontario Homes for Sale
- Placentia Homes for Sale
- Riverside Homes for Sale
- San Bernardino Homes for Sale
- Whittier Homes for Sale
- Yorba Linda Homes for Sale
- More Cities
Other Temecula Resources
- Temecula Homes for Sale
- Temecula Townhomes for Sale
- Temecula Condos for Sale
- Temecula 2 Bedroom Homes for Sale
- Temecula 3 Bedroom Homes for Sale
- Temecula 4 Bedroom Homes for Sale
- Temecula 5 Bedroom Homes for Sale
- Temecula Single Story Homes for Sale
- Temecula Homes for Sale with Pools
- Temecula Homes for Sale with 3 Car Garages
- Temecula New Homes for Sale
- Temecula Homes for Sale with Large Lots
- Temecula Cheapest Homes for Sale
- Temecula Luxury Homes for Sale
- Temecula Newest Listings for Sale
- Temecula Homes Pending Sale
- Temecula Recently Sold Homes
Based on information from California Regional Multiple Listing Service, Inc. as of 2019. This information is for your personal, non-commercial use and may not be used for any purpose other than to identify prospective properties you may be interested in purchasing. Display of MLS data is usually deemed reliable but is NOT guaranteed accurate by the MLS. Buyers are responsible for verifying the accuracy of all information and should investigate the data themselves or retain appropriate professionals. Information from sources other than the Listing Agent may have been included in the MLS data. Unless otherwise specified in writing, Broker/Agent has not and will not verify any information obtained from other sources. The Broker/Agent providing the information contained herein may or may not have been the Listing and/or Selling Agent.
