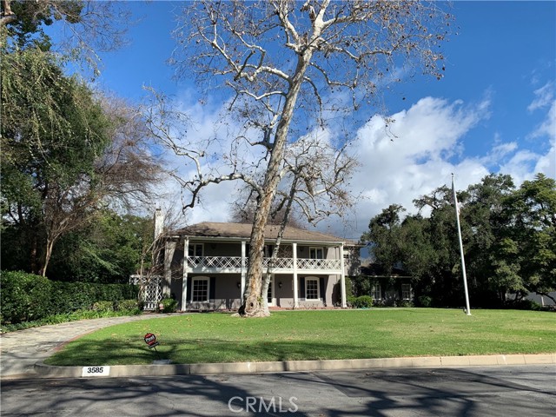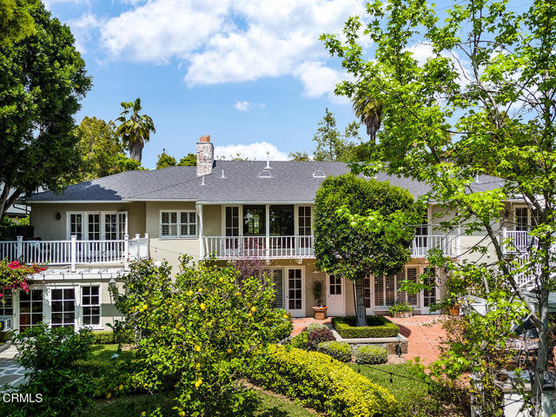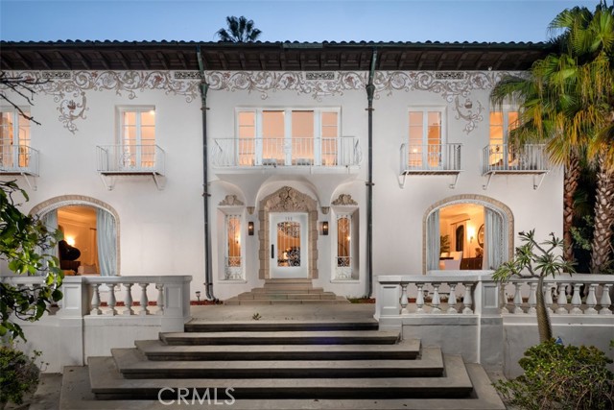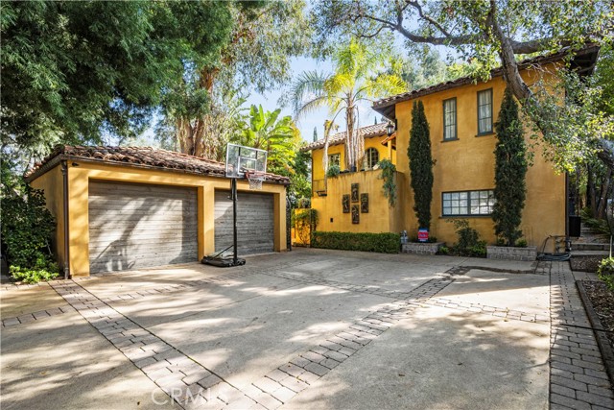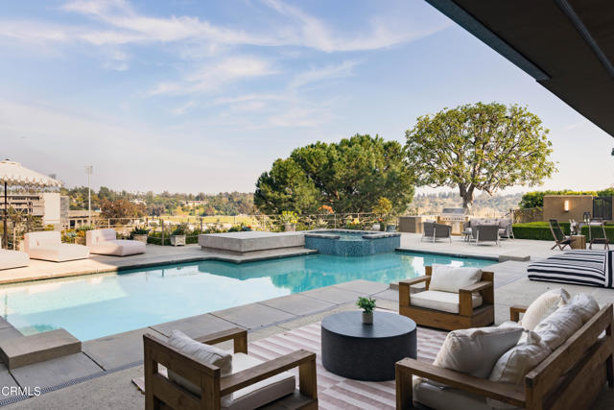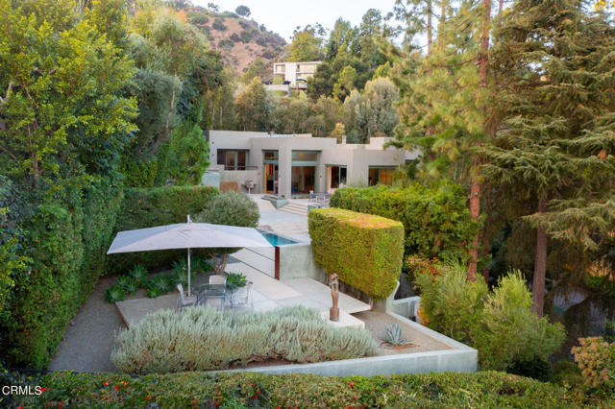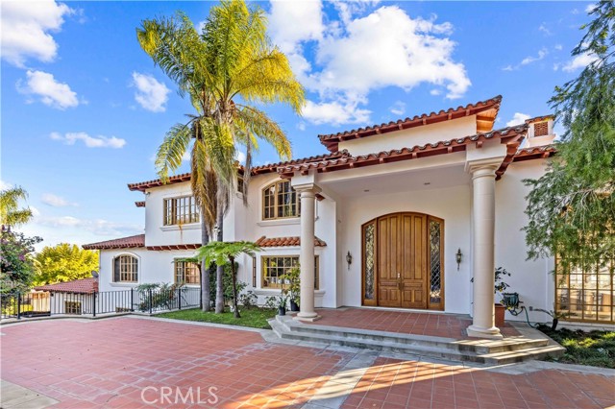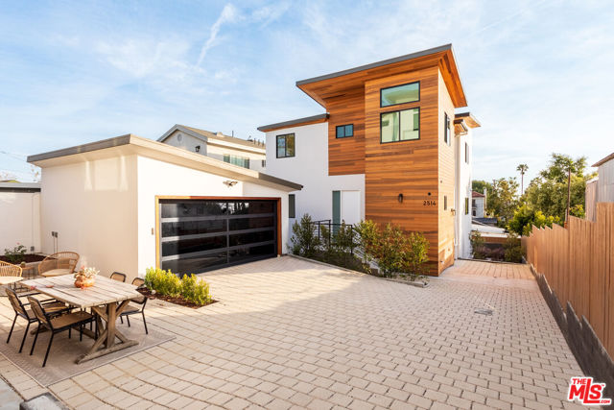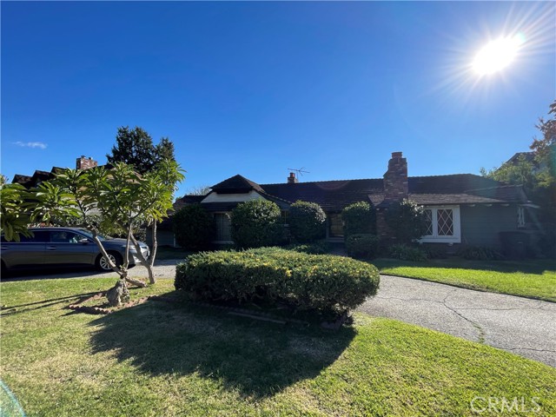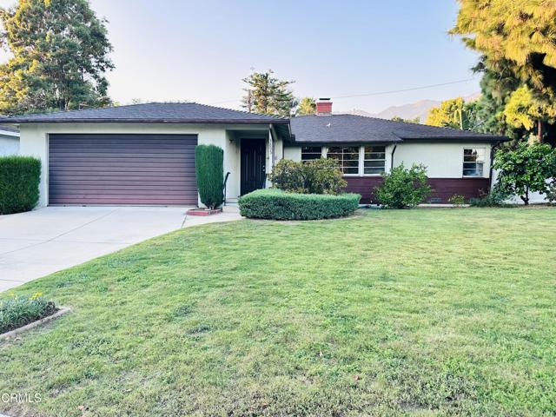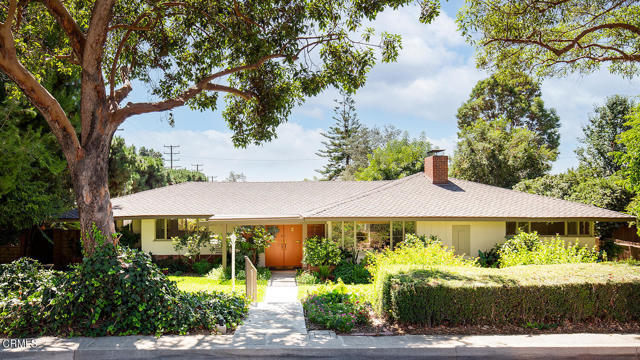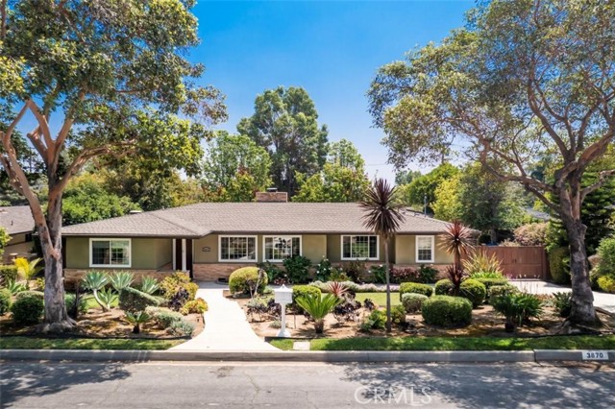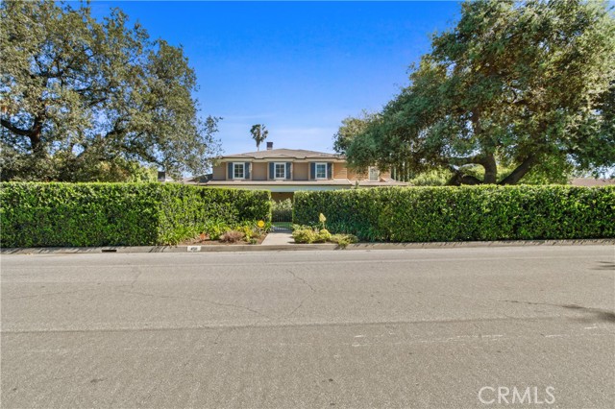
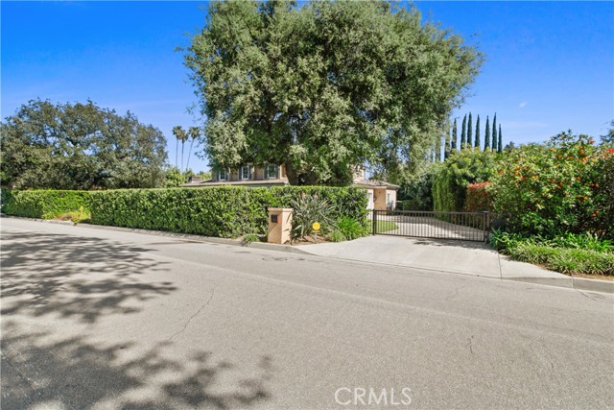
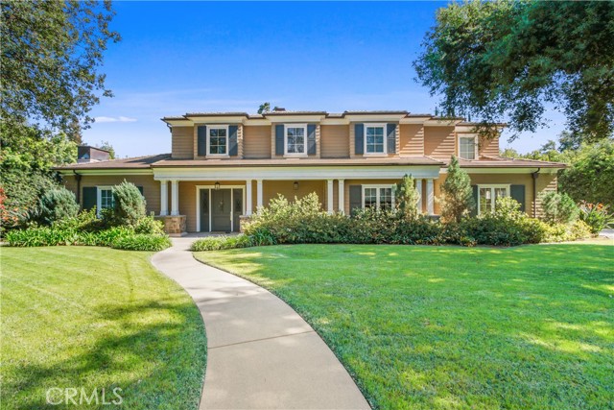
View Photos
450 Arbolada Dr Arcadia, CA 91006
$5,380,000
- 5 Beds
- 6 Baths
- 6,632 Sq.Ft.
For Sale
Property Overview: 450 Arbolada Dr Arcadia, CA has 5 bedrooms, 6 bathrooms, 6,632 living square feet and 19,806 square feet lot size. Call an Ardent Real Estate Group agent to verify current availability of this home or with any questions you may have.
Listed by Chandra Kusmanto | BRE #01714745 | Exp Realty of California Inc
Last checked: 15 minutes ago |
Last updated: April 29th, 2024 |
Source CRMLS |
DOM: 13
Get a $16,140 Cash Reward
New
Buy this home with Ardent Real Estate Group and get $16,140 back.
Call/Text (714) 706-1823
Home details
- Lot Sq. Ft
- 19,806
- HOA Dues
- $0/mo
- Year built
- 2013
- Garage
- 3 Car
- Property Type:
- Single Family Home
- Status
- Active
- MLS#
- TR24077866
- City
- Arcadia
- County
- Los Angeles
- Time on Site
- 12 days
Show More
Open Houses for 450 Arbolada Dr
No upcoming open houses
Schedule Tour
Loading...
Property Details for 450 Arbolada Dr
Local Arcadia Agent
Loading...
Sale History for 450 Arbolada Dr
Last sold for $4,550,000 on March 19th, 2021
-
April, 2024
-
Apr 18, 2024
Date
Active
CRMLS: TR24077866
$5,380,000
Price
-
November, 2022
-
Nov 1, 2022
Date
Expired
CRMLS: AR22039133
$4,990,000
Price
-
Feb 28, 2022
Date
Active
CRMLS: AR22039133
$4,990,000
Price
-
Listing provided courtesy of CRMLS
-
March, 2021
-
Mar 19, 2021
Date
Sold
CRMLS: P1-2835
$4,550,000
Price
-
Mar 16, 2021
Date
Pending
CRMLS: P1-2835
$4,798,000
Price
-
Mar 9, 2021
Date
Active Under Contract
CRMLS: P1-2835
$4,798,000
Price
-
Jan 8, 2021
Date
Active
CRMLS: P1-2835
$4,798,000
Price
-
Listing provided courtesy of CRMLS
-
December, 2020
-
Dec 25, 2020
Date
Expired
CRMLS: P1-1273
$4,798,000
Price
-
Sep 14, 2020
Date
Active
CRMLS: P1-1273
$4,798,000
Price
-
Listing provided courtesy of CRMLS
-
July, 2020
-
Jul 4, 2020
Date
Expired
CRMLS: P0-820001286
$4,980,000
Price
-
Jun 5, 2020
Date
Active
CRMLS: P0-820001286
$4,980,000
Price
-
Jun 3, 2020
Date
Hold
CRMLS: P0-820001286
$4,980,000
Price
-
Apr 9, 2020
Date
Active
CRMLS: P0-820001286
$4,980,000
Price
-
Listing provided courtesy of CRMLS
-
July, 2014
-
Jul 14, 2014
Date
Sold (Public Records)
Public Records
$4,725,047
Price
-
December, 2012
-
Dec 19, 2012
Date
Sold (Public Records)
Public Records
$1,350,013
Price
Show More
Tax History for 450 Arbolada Dr
Assessed Value (2020):
$5,192,482
| Year | Land Value | Improved Value | Assessed Value |
|---|---|---|---|
| 2020 | $3,115,490 | $2,076,992 | $5,192,482 |
Home Value Compared to the Market
This property vs the competition
About 450 Arbolada Dr
Detailed summary of property
Public Facts for 450 Arbolada Dr
Public county record property details
- Beds
- 5
- Baths
- 6
- Year built
- 2013
- Sq. Ft.
- 6,632
- Lot Size
- 19,799
- Stories
- --
- Type
- Single Family Residential
- Pool
- Yes
- Spa
- No
- County
- Los Angeles
- Lot#
- 53
- APN
- 5770-021-008
The source for these homes facts are from public records.
91006 Real Estate Sale History (Last 30 days)
Last 30 days of sale history and trends
Median List Price
$1,780,000
Median List Price/Sq.Ft.
$722
Median Sold Price
$1,321,000
Median Sold Price/Sq.Ft.
$762
Total Inventory
100
Median Sale to List Price %
105.85%
Avg Days on Market
26
Loan Type
Conventional (48.48%), FHA (3.03%), VA (0%), Cash (27.27%), Other (21.21%)
Tour This Home
Buy with Ardent Real Estate Group and save $16,140.
Contact Jon
Arcadia Agent
Call, Text or Message
Arcadia Agent
Call, Text or Message
Get a $16,140 Cash Reward
New
Buy this home with Ardent Real Estate Group and get $16,140 back.
Call/Text (714) 706-1823
Homes for Sale Near 450 Arbolada Dr
Nearby Homes for Sale
Recently Sold Homes Near 450 Arbolada Dr
Related Resources to 450 Arbolada Dr
New Listings in 91006
Popular Zip Codes
Popular Cities
- Anaheim Hills Homes for Sale
- Brea Homes for Sale
- Corona Homes for Sale
- Fullerton Homes for Sale
- Huntington Beach Homes for Sale
- Irvine Homes for Sale
- La Habra Homes for Sale
- Long Beach Homes for Sale
- Los Angeles Homes for Sale
- Ontario Homes for Sale
- Placentia Homes for Sale
- Riverside Homes for Sale
- San Bernardino Homes for Sale
- Whittier Homes for Sale
- Yorba Linda Homes for Sale
- More Cities
Other Arcadia Resources
- Arcadia Homes for Sale
- Arcadia Townhomes for Sale
- Arcadia Condos for Sale
- Arcadia 2 Bedroom Homes for Sale
- Arcadia 3 Bedroom Homes for Sale
- Arcadia 4 Bedroom Homes for Sale
- Arcadia 5 Bedroom Homes for Sale
- Arcadia Single Story Homes for Sale
- Arcadia Homes for Sale with Pools
- Arcadia Homes for Sale with 3 Car Garages
- Arcadia New Homes for Sale
- Arcadia Homes for Sale with Large Lots
- Arcadia Cheapest Homes for Sale
- Arcadia Luxury Homes for Sale
- Arcadia Newest Listings for Sale
- Arcadia Homes Pending Sale
- Arcadia Recently Sold Homes
Based on information from California Regional Multiple Listing Service, Inc. as of 2019. This information is for your personal, non-commercial use and may not be used for any purpose other than to identify prospective properties you may be interested in purchasing. Display of MLS data is usually deemed reliable but is NOT guaranteed accurate by the MLS. Buyers are responsible for verifying the accuracy of all information and should investigate the data themselves or retain appropriate professionals. Information from sources other than the Listing Agent may have been included in the MLS data. Unless otherwise specified in writing, Broker/Agent has not and will not verify any information obtained from other sources. The Broker/Agent providing the information contained herein may or may not have been the Listing and/or Selling Agent.
