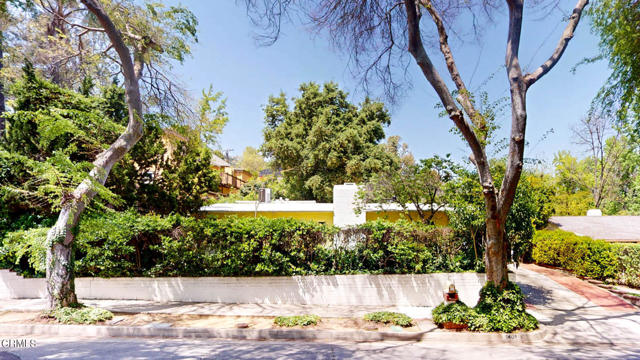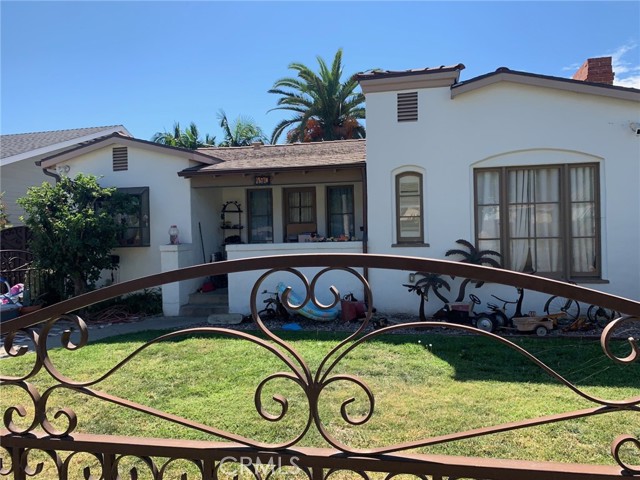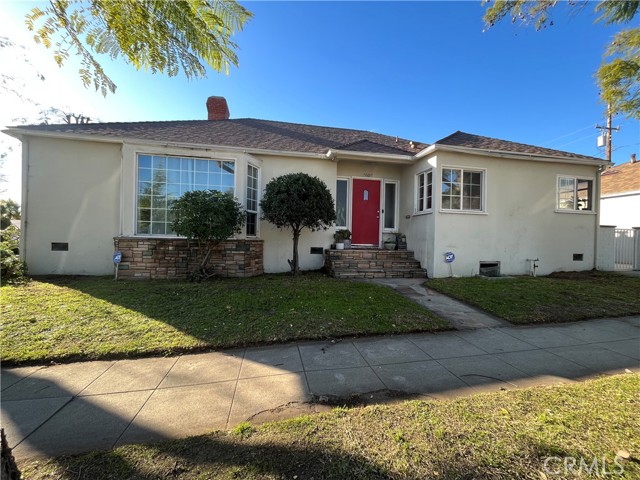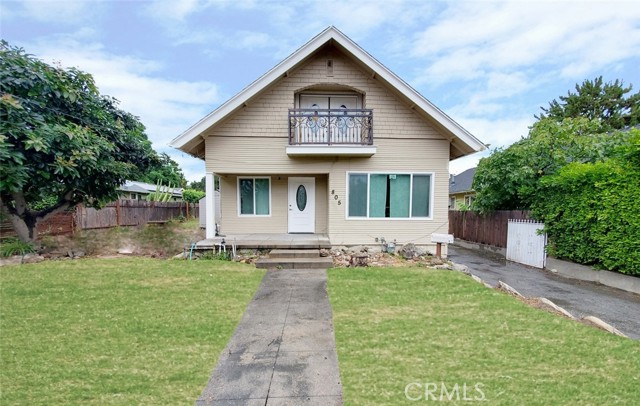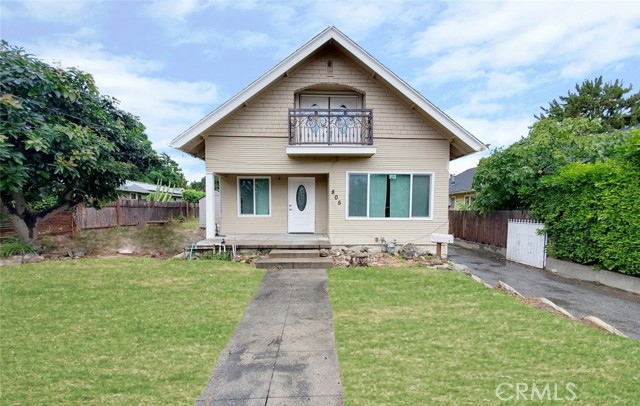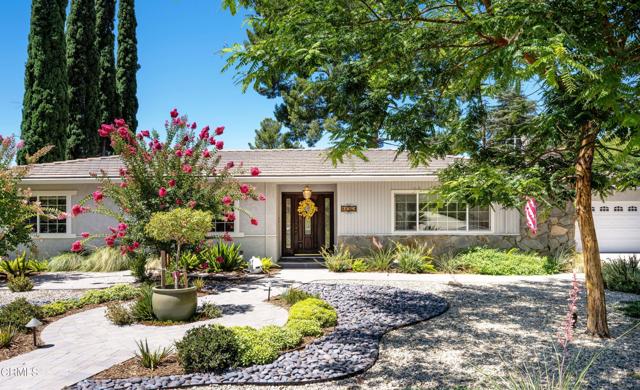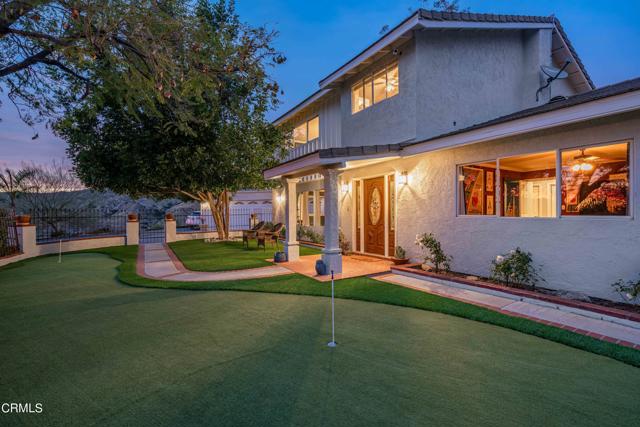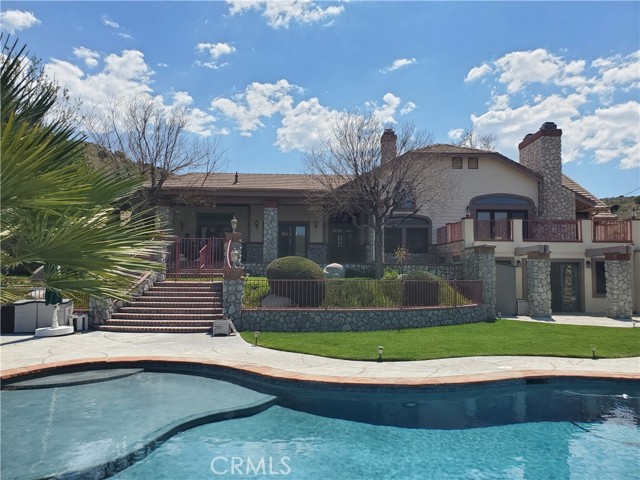
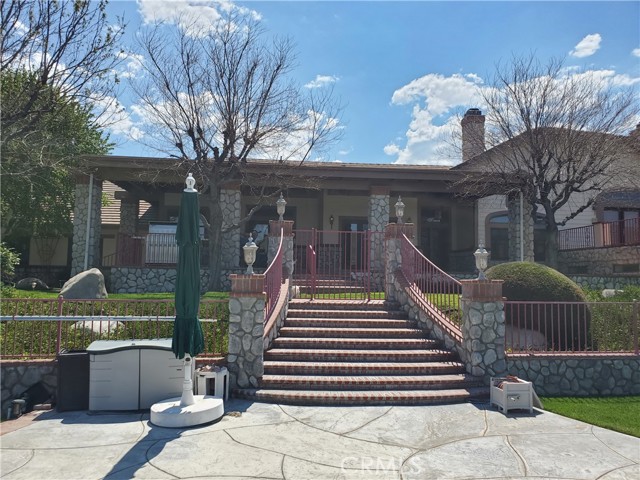
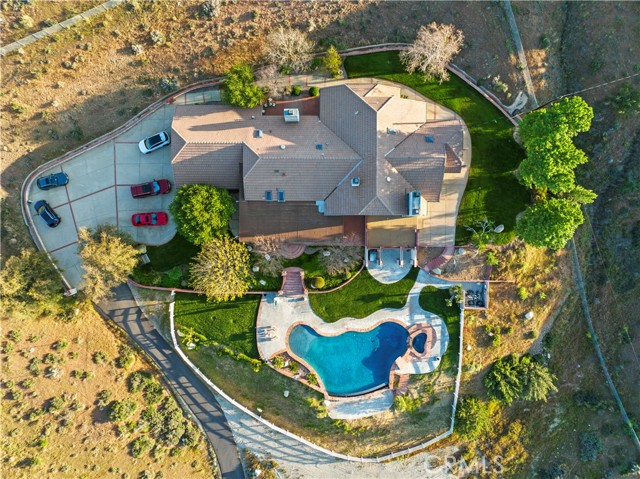
View Photos
4510 Jones Canyon Rd Acton, CA 93510
$1,525,000
- 3 Beds
- 4.5 Baths
- 3,688 Sq.Ft.
For Sale
Property Overview: 4510 Jones Canyon Rd Acton, CA has 3 bedrooms, 4.5 bathrooms, 3,688 living square feet and 213,150 square feet lot size. Call an Ardent Real Estate Group agent to verify current availability of this home or with any questions you may have.
Listed by Federico Triebel | BRE #00870571 | Federico J. Triebel
Last checked: 3 minutes ago |
Last updated: May 6th, 2024 |
Source CRMLS |
DOM: 3
Get a $5,719 Cash Reward
New
Buy this home with Ardent Real Estate Group and get $5,719 back.
Call/Text (714) 706-1823
Home details
- Lot Sq. Ft
- 213,150
- HOA Dues
- $0/mo
- Year built
- 1990
- Garage
- 3 Car
- Property Type:
- Single Family Home
- Status
- Active
- MLS#
- SR24082966
- City
- Acton
- County
- Los Angeles
- Time on Site
- 11 days
Show More
Open Houses for 4510 Jones Canyon Rd
No upcoming open houses
Schedule Tour
Loading...
Virtual Tour
Use the following link to view this property's virtual tour:
Property Details for 4510 Jones Canyon Rd
Local Acton Agent
Loading...
Sale History for 4510 Jones Canyon Rd
Last sold for $1,400,000 on June 7th, 2022
-
May, 2024
-
May 3, 2024
Date
Active
CRMLS: SR24082966
$1,525,000
Price
-
June, 2022
-
Jun 7, 2022
Date
Sold
CRMLS: SR22086780
$1,400,000
Price
-
Apr 28, 2022
Date
Active
CRMLS: SR22086780
$1,350,000
Price
-
Listing provided courtesy of CRMLS
-
November, 2021
-
Nov 30, 2021
Date
Active
CRMLS: SR21180272
$2,099,900
Price
-
Nov 10, 2021
Date
Withdrawn
CRMLS: SR21180272
$2,099,900
Price
-
Sep 3, 2021
Date
Active
CRMLS: SR21180272
$2,099,900
Price
-
Aug 26, 2021
Date
Hold
CRMLS: SR21180272
$2,099,900
Price
-
Aug 21, 2021
Date
Active
CRMLS: SR21180272
$2,099,900
Price
-
Aug 15, 2021
Date
Coming Soon
CRMLS: SR21180272
$2,099,900
Price
-
Listing provided courtesy of CRMLS
Show More
Tax History for 4510 Jones Canyon Rd
Assessed Value (2020):
$737,516
| Year | Land Value | Improved Value | Assessed Value |
|---|---|---|---|
| 2020 | $122,109 | $615,407 | $737,516 |
Home Value Compared to the Market
This property vs the competition
About 4510 Jones Canyon Rd
Detailed summary of property
Public Facts for 4510 Jones Canyon Rd
Public county record property details
- Beds
- 3
- Baths
- 4
- Year built
- 1990
- Sq. Ft.
- 3,688
- Lot Size
- 213,095
- Stories
- --
- Type
- Single Family Residential
- Pool
- Yes
- Spa
- No
- County
- Los Angeles
- Lot#
- 3
- APN
- 3208-008-038
The source for these homes facts are from public records.
93510 Real Estate Sale History (Last 30 days)
Last 30 days of sale history and trends
Median List Price
$849,000
Median List Price/Sq.Ft.
$359
Median Sold Price
$785,000
Median Sold Price/Sq.Ft.
$329
Total Inventory
45
Median Sale to List Price %
98.74%
Avg Days on Market
90
Loan Type
Conventional (10%), FHA (30%), VA (0%), Cash (20%), Other (30%)
Tour This Home
Buy with Ardent Real Estate Group and save $5,719.
Contact Jon
Acton Agent
Call, Text or Message
Acton Agent
Call, Text or Message
Get a $5,719 Cash Reward
New
Buy this home with Ardent Real Estate Group and get $5,719 back.
Call/Text (714) 706-1823
Homes for Sale Near 4510 Jones Canyon Rd
Nearby Homes for Sale
Recently Sold Homes Near 4510 Jones Canyon Rd
Related Resources to 4510 Jones Canyon Rd
New Listings in 93510
Popular Zip Codes
Popular Cities
- Anaheim Hills Homes for Sale
- Brea Homes for Sale
- Corona Homes for Sale
- Fullerton Homes for Sale
- Huntington Beach Homes for Sale
- Irvine Homes for Sale
- La Habra Homes for Sale
- Long Beach Homes for Sale
- Los Angeles Homes for Sale
- Ontario Homes for Sale
- Placentia Homes for Sale
- Riverside Homes for Sale
- San Bernardino Homes for Sale
- Whittier Homes for Sale
- Yorba Linda Homes for Sale
- More Cities
Other Acton Resources
- Acton Homes for Sale
- Acton 2 Bedroom Homes for Sale
- Acton 3 Bedroom Homes for Sale
- Acton 4 Bedroom Homes for Sale
- Acton 5 Bedroom Homes for Sale
- Acton Single Story Homes for Sale
- Acton Homes for Sale with Pools
- Acton Homes for Sale with 3 Car Garages
- Acton Homes for Sale with Large Lots
- Acton Cheapest Homes for Sale
- Acton Luxury Homes for Sale
- Acton Newest Listings for Sale
- Acton Homes Pending Sale
- Acton Recently Sold Homes
Based on information from California Regional Multiple Listing Service, Inc. as of 2019. This information is for your personal, non-commercial use and may not be used for any purpose other than to identify prospective properties you may be interested in purchasing. Display of MLS data is usually deemed reliable but is NOT guaranteed accurate by the MLS. Buyers are responsible for verifying the accuracy of all information and should investigate the data themselves or retain appropriate professionals. Information from sources other than the Listing Agent may have been included in the MLS data. Unless otherwise specified in writing, Broker/Agent has not and will not verify any information obtained from other sources. The Broker/Agent providing the information contained herein may or may not have been the Listing and/or Selling Agent.

