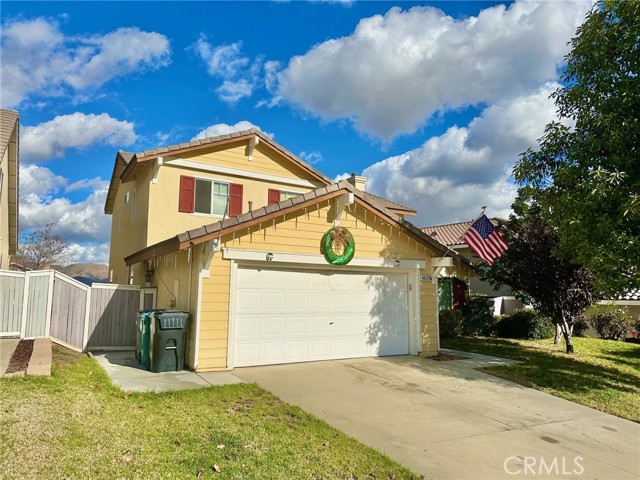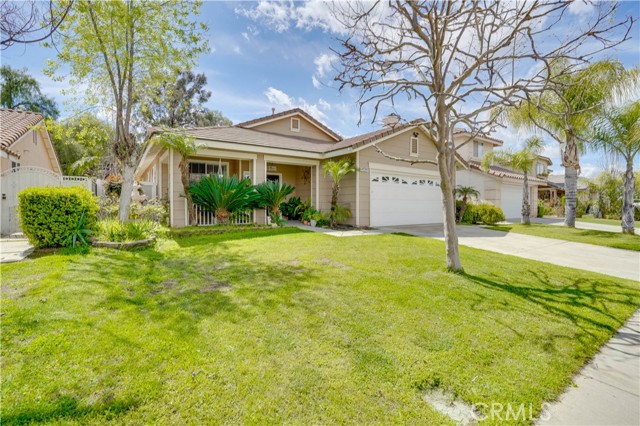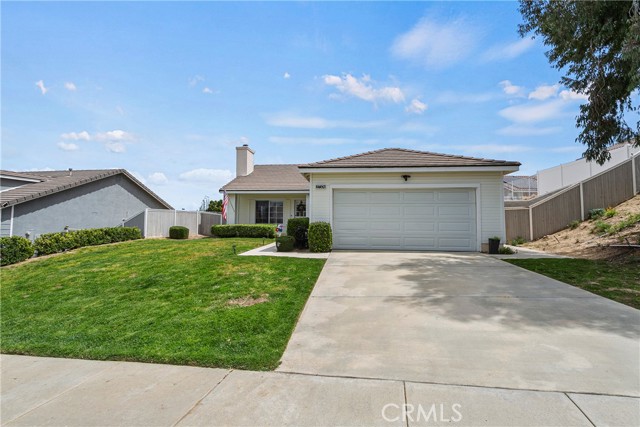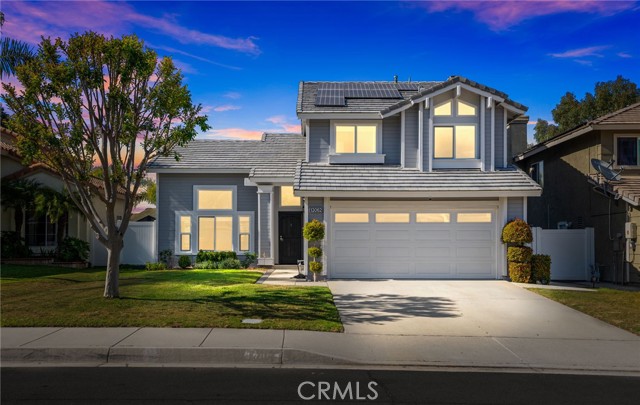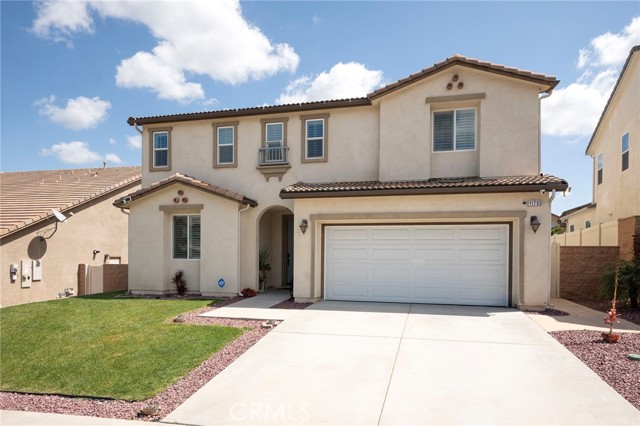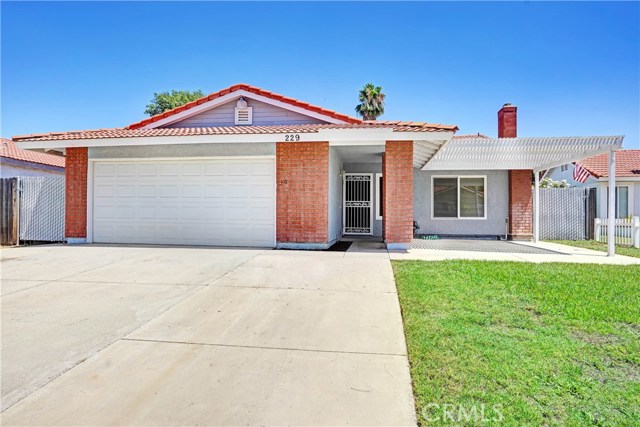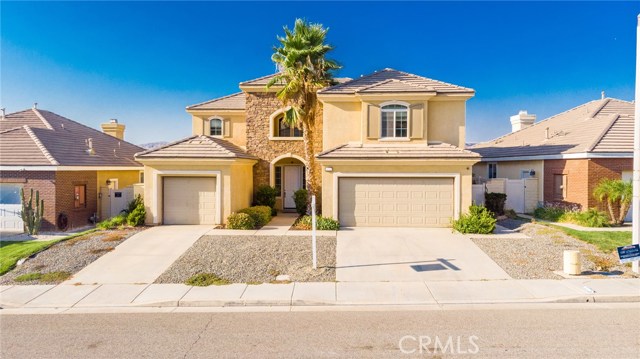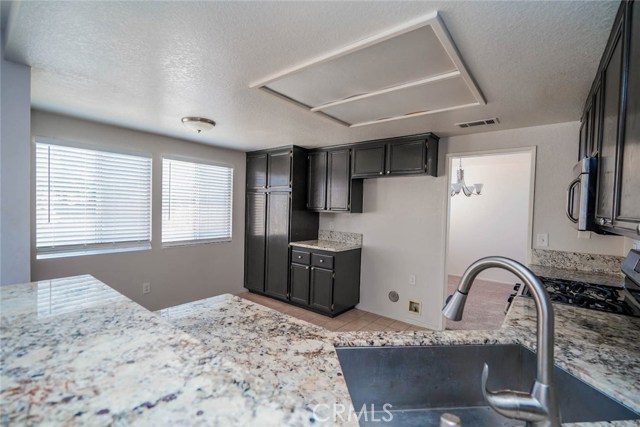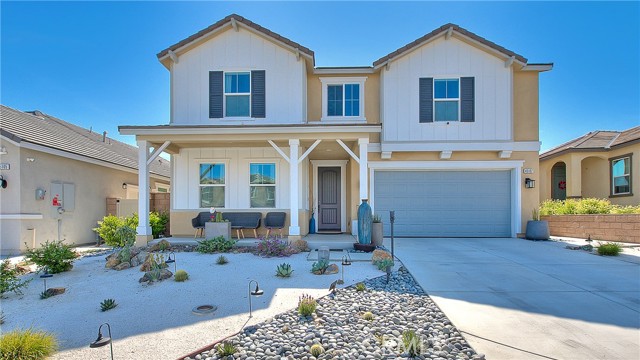
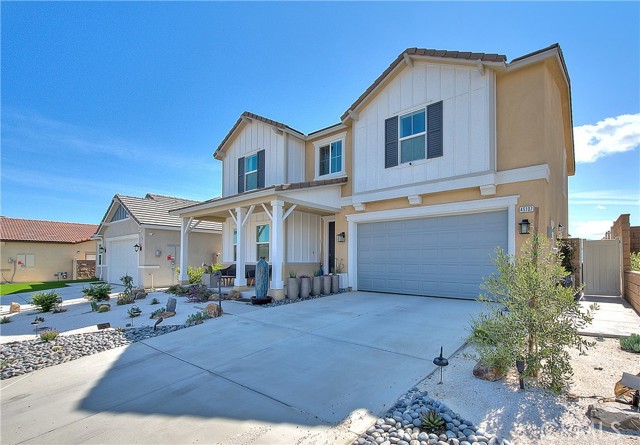
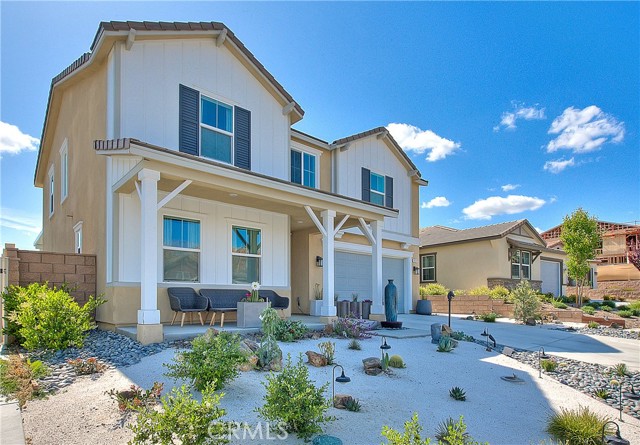
View Photos
45107 Quicksilver Rd. Lake Elsinore, CA 92532
$729,000
- 4 Beds
- 2.5 Baths
- 2,523 Sq.Ft.
For Sale
Property Overview: 45107 Quicksilver Rd. Lake Elsinore, CA has 4 bedrooms, 2.5 bathrooms, 2,523 living square feet and 6,970 square feet lot size. Call an Ardent Real Estate Group agent to verify current availability of this home or with any questions you may have.
Listed by Kyle Clark | BRE #02086825 | KW VISION
Last checked: 7 minutes ago |
Last updated: May 19th, 2024 |
Source CRMLS |
DOM: 11
Get a $2,734 Cash Reward
New
Buy this home with Ardent Real Estate Group and get $2,734 back.
Call/Text (714) 706-1823
Home details
- Lot Sq. Ft
- 6,970
- HOA Dues
- $190/mo
- Year built
- 2022
- Garage
- 2 Car
- Property Type:
- Single Family Home
- Status
- Active
- MLS#
- CV24091722
- City
- Lake Elsinore
- County
- Riverside
- Time on Site
- 10 days
Show More
Open Houses for 45107 Quicksilver Rd.
No upcoming open houses
Schedule Tour
Loading...
Virtual Tour
Use the following link to view this property's virtual tour:
Property Details for 45107 Quicksilver Rd.
Local Lake Elsinore Agent
Loading...
Sale History for 45107 Quicksilver Rd.
Last sold for $629,990 on November 18th, 2022
-
May, 2024
-
May 9, 2024
Date
Active
CRMLS: CV24091722
$729,000
Price
-
November, 2022
-
Nov 18, 2022
Date
Sold
CRMLS: SW22194527
$629,990
Price
-
Sep 4, 2022
Date
Active
CRMLS: SW22194527
$660,990
Price
-
Listing provided courtesy of CRMLS
Show More
Tax History for 45107 Quicksilver Rd.
Recent tax history for this property
| Year | Land Value | Improved Value | Assessed Value |
|---|---|---|---|
| The tax history for this property will expand as we gather information for this property. | |||
Home Value Compared to the Market
This property vs the competition
About 45107 Quicksilver Rd.
Detailed summary of property
Public Facts for 45107 Quicksilver Rd.
Public county record property details
- Beds
- --
- Baths
- --
- Year built
- --
- Sq. Ft.
- --
- Lot Size
- --
- Stories
- --
- Type
- --
- Pool
- --
- Spa
- --
- County
- --
- Lot#
- --
- APN
- --
The source for these homes facts are from public records.
92532 Real Estate Sale History (Last 30 days)
Last 30 days of sale history and trends
Median List Price
$645,990
Median List Price/Sq.Ft.
$275
Median Sold Price
$627,900
Median Sold Price/Sq.Ft.
$273
Total Inventory
113
Median Sale to List Price %
100.46%
Avg Days on Market
27
Loan Type
Conventional (41.18%), FHA (26.47%), VA (11.76%), Cash (11.76%), Other (5.88%)
Tour This Home
Buy with Ardent Real Estate Group and save $2,734.
Contact Jon
Lake Elsinore Agent
Call, Text or Message
Lake Elsinore Agent
Call, Text or Message
Get a $2,734 Cash Reward
New
Buy this home with Ardent Real Estate Group and get $2,734 back.
Call/Text (714) 706-1823
Homes for Sale Near 45107 Quicksilver Rd.
Nearby Homes for Sale
Recently Sold Homes Near 45107 Quicksilver Rd.
Related Resources to 45107 Quicksilver Rd.
New Listings in 92532
Popular Zip Codes
Popular Cities
- Anaheim Hills Homes for Sale
- Brea Homes for Sale
- Corona Homes for Sale
- Fullerton Homes for Sale
- Huntington Beach Homes for Sale
- Irvine Homes for Sale
- La Habra Homes for Sale
- Long Beach Homes for Sale
- Los Angeles Homes for Sale
- Ontario Homes for Sale
- Placentia Homes for Sale
- Riverside Homes for Sale
- San Bernardino Homes for Sale
- Whittier Homes for Sale
- Yorba Linda Homes for Sale
- More Cities
Other Lake Elsinore Resources
- Lake Elsinore Homes for Sale
- Lake Elsinore Townhomes for Sale
- Lake Elsinore Condos for Sale
- Lake Elsinore 2 Bedroom Homes for Sale
- Lake Elsinore 3 Bedroom Homes for Sale
- Lake Elsinore 4 Bedroom Homes for Sale
- Lake Elsinore 5 Bedroom Homes for Sale
- Lake Elsinore Single Story Homes for Sale
- Lake Elsinore Homes for Sale with Pools
- Lake Elsinore Homes for Sale with 3 Car Garages
- Lake Elsinore New Homes for Sale
- Lake Elsinore Homes for Sale with Large Lots
- Lake Elsinore Cheapest Homes for Sale
- Lake Elsinore Luxury Homes for Sale
- Lake Elsinore Newest Listings for Sale
- Lake Elsinore Homes Pending Sale
- Lake Elsinore Recently Sold Homes
Based on information from California Regional Multiple Listing Service, Inc. as of 2019. This information is for your personal, non-commercial use and may not be used for any purpose other than to identify prospective properties you may be interested in purchasing. Display of MLS data is usually deemed reliable but is NOT guaranteed accurate by the MLS. Buyers are responsible for verifying the accuracy of all information and should investigate the data themselves or retain appropriate professionals. Information from sources other than the Listing Agent may have been included in the MLS data. Unless otherwise specified in writing, Broker/Agent has not and will not verify any information obtained from other sources. The Broker/Agent providing the information contained herein may or may not have been the Listing and/or Selling Agent.

