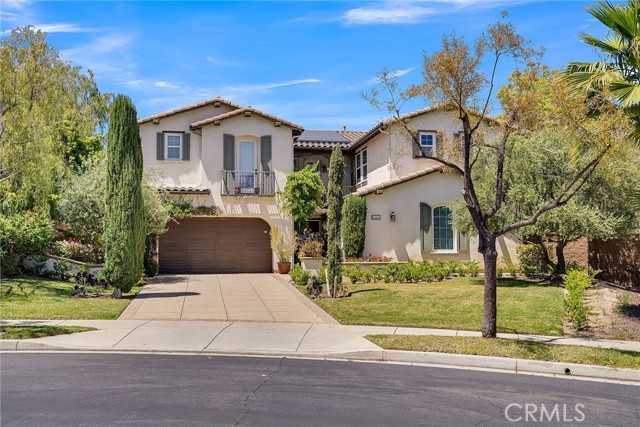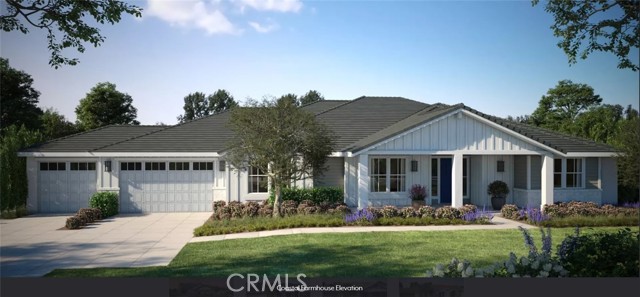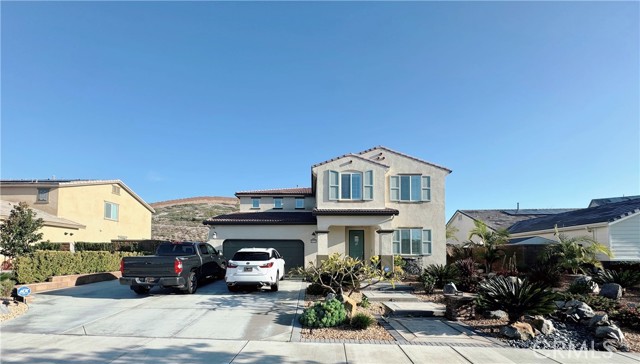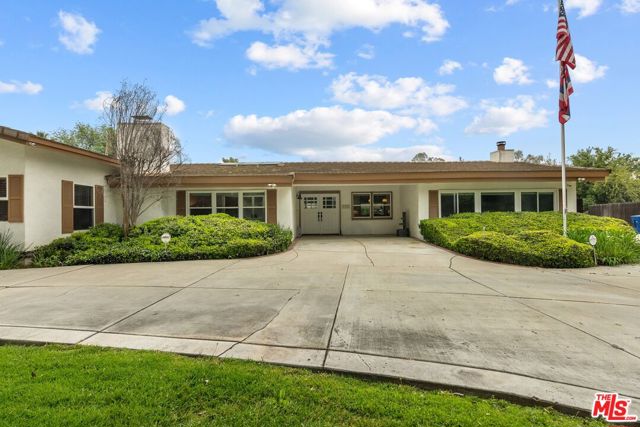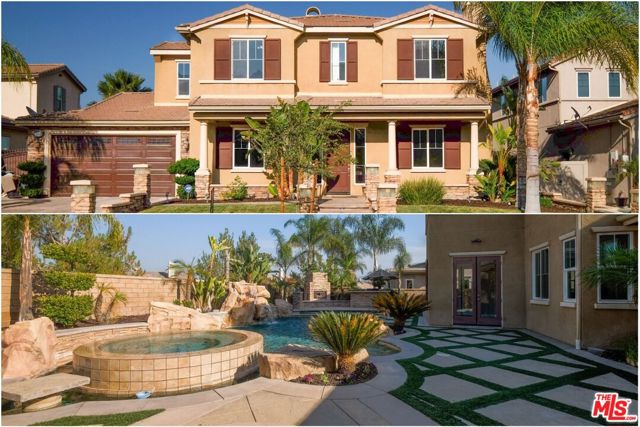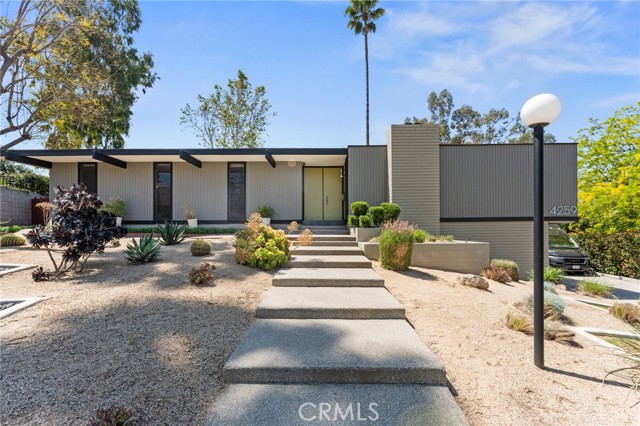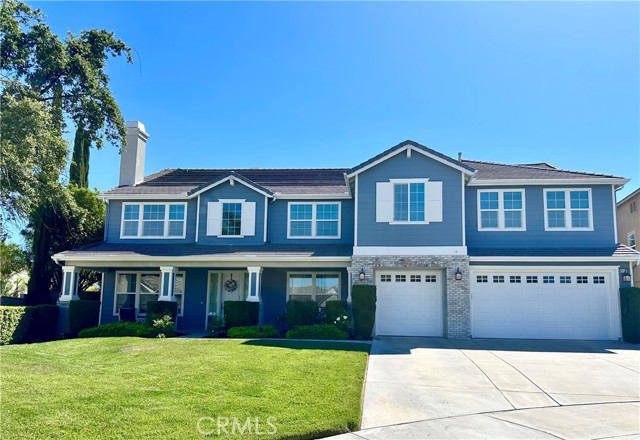
View Photos
45154 Fieldbrook Court Temecula, CA 92592
$1,525,000
- 6 Beds
- 4.5 Baths
- 4,616 Sq.Ft.
Coming Soon
Property Overview: 45154 Fieldbrook Court Temecula, CA has 6 bedrooms, 4.5 bathrooms, 4,616 living square feet and 12,197 square feet lot size. Call an Ardent Real Estate Group agent to verify current availability of this home or with any questions you may have.
Listed by Clarissa Ryan | BRE #02002794 | Kirwin Miller Realty
Last checked: 10 minutes ago |
Last updated: June 29th, 2024 |
Source CRMLS |
DOM: 0
Get a $6,863 Cash Reward
New
Buy this home with Ardent Real Estate Group and get $6,863 back.
Call/Text (714) 706-1823
Home details
- Lot Sq. Ft
- 12,197
- HOA Dues
- $55/mo
- Year built
- 2006
- Garage
- 4 Car
- Property Type:
- Single Family Home
- Status
- Coming Soon
- MLS#
- SW24133159
- City
- Temecula
- County
- Riverside
- Time on Site
- 2 days
Show More
Open Houses for 45154 Fieldbrook Court
No upcoming open houses
Schedule Tour
Loading...
Property Details for 45154 Fieldbrook Court
Local Temecula Agent
Loading...
Sale History for 45154 Fieldbrook Court
Last sold for $839,000 on August 28th, 2017
-
May, 2023
-
May 5, 2023
Date
Price Change
CRMLS: SW15147159
$808,900
Price
-
May 5, 2023
Date
Price Change
CRMLS: SW15147159
$809,900
Price
-
May 5, 2023
Date
Price Change
CRMLS: SW15147159
$818,900
Price
-
May 5, 2023
Date
Price Change
CRMLS: SW15147159
$799,900
Price
-
Listing provided courtesy of CRMLS
-
August, 2017
-
Aug 30, 2017
Date
Sold
CRMLS: OC17072709
$839,000
Price
-
Jul 14, 2017
Date
Active Under Contract
CRMLS: OC17072709
$839,000
Price
-
Jun 29, 2017
Date
Active
CRMLS: OC17072709
$839,000
Price
-
Jun 6, 2017
Date
Active Under Contract
CRMLS: OC17072709
$839,000
Price
-
Apr 8, 2017
Date
Active
CRMLS: OC17072709
$839,000
Price
-
Listing provided courtesy of CRMLS
-
August, 2017
-
Aug 28, 2017
Date
Sold (Public Records)
Public Records
$839,000
Price
-
June, 2006
-
Jun 26, 2006
Date
Sold (Public Records)
Public Records
$796,500
Price
Show More
Tax History for 45154 Fieldbrook Court
Assessed Value (2020):
$872,895
| Year | Land Value | Improved Value | Assessed Value |
|---|---|---|---|
| 2020 | $182,070 | $690,825 | $872,895 |
Home Value Compared to the Market
This property vs the competition
About 45154 Fieldbrook Court
Detailed summary of property
Public Facts for 45154 Fieldbrook Court
Public county record property details
- Beds
- 6
- Baths
- 4
- Year built
- 2006
- Sq. Ft.
- 4,616
- Lot Size
- 12,196
- Stories
- 2
- Type
- Single Family Residential
- Pool
- Yes
- Spa
- No
- County
- Riverside
- Lot#
- 26
- APN
- 966-401-012
The source for these homes facts are from public records.
92592 Real Estate Sale History (Last 30 days)
Last 30 days of sale history and trends
Median List Price
$895,000
Median List Price/Sq.Ft.
$353
Median Sold Price
$755,000
Median Sold Price/Sq.Ft.
$358
Total Inventory
227
Median Sale to List Price %
100.69%
Avg Days on Market
15
Loan Type
Conventional (49.38%), FHA (4.94%), VA (14.81%), Cash (17.28%), Other (13.58%)
Tour This Home
Buy with Ardent Real Estate Group and save $6,863.
Contact Jon
Temecula Agent
Call, Text or Message
Temecula Agent
Call, Text or Message
Get a $6,863 Cash Reward
New
Buy this home with Ardent Real Estate Group and get $6,863 back.
Call/Text (714) 706-1823
Homes for Sale Near 45154 Fieldbrook Court
Nearby Homes for Sale
Recently Sold Homes Near 45154 Fieldbrook Court
Related Resources to 45154 Fieldbrook Court
New Listings in 92592
Popular Zip Codes
Popular Cities
- Anaheim Hills Homes for Sale
- Brea Homes for Sale
- Corona Homes for Sale
- Fullerton Homes for Sale
- Huntington Beach Homes for Sale
- Irvine Homes for Sale
- La Habra Homes for Sale
- Long Beach Homes for Sale
- Los Angeles Homes for Sale
- Ontario Homes for Sale
- Placentia Homes for Sale
- Riverside Homes for Sale
- San Bernardino Homes for Sale
- Whittier Homes for Sale
- Yorba Linda Homes for Sale
- More Cities
Other Temecula Resources
- Temecula Homes for Sale
- Temecula Townhomes for Sale
- Temecula Condos for Sale
- Temecula 2 Bedroom Homes for Sale
- Temecula 3 Bedroom Homes for Sale
- Temecula 4 Bedroom Homes for Sale
- Temecula 5 Bedroom Homes for Sale
- Temecula Single Story Homes for Sale
- Temecula Homes for Sale with Pools
- Temecula Homes for Sale with 3 Car Garages
- Temecula New Homes for Sale
- Temecula Homes for Sale with Large Lots
- Temecula Cheapest Homes for Sale
- Temecula Luxury Homes for Sale
- Temecula Newest Listings for Sale
- Temecula Homes Pending Sale
- Temecula Recently Sold Homes
Based on information from California Regional Multiple Listing Service, Inc. as of 2019. This information is for your personal, non-commercial use and may not be used for any purpose other than to identify prospective properties you may be interested in purchasing. Display of MLS data is usually deemed reliable but is NOT guaranteed accurate by the MLS. Buyers are responsible for verifying the accuracy of all information and should investigate the data themselves or retain appropriate professionals. Information from sources other than the Listing Agent may have been included in the MLS data. Unless otherwise specified in writing, Broker/Agent has not and will not verify any information obtained from other sources. The Broker/Agent providing the information contained herein may or may not have been the Listing and/or Selling Agent.

