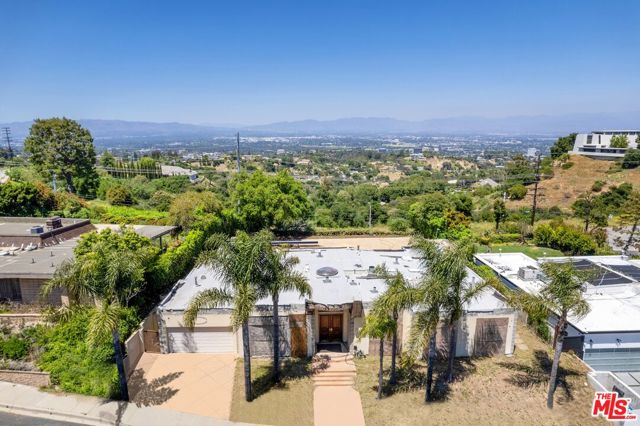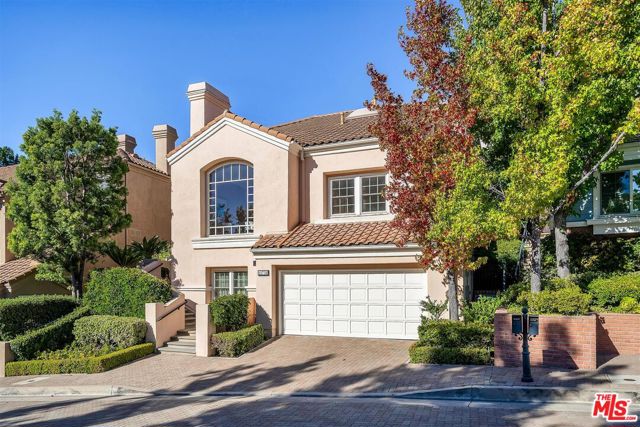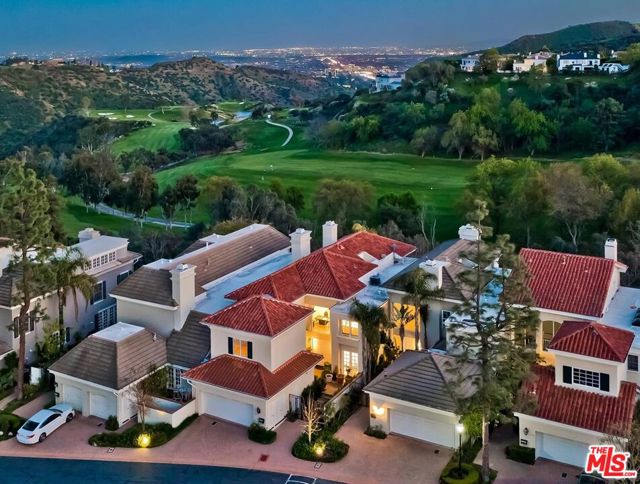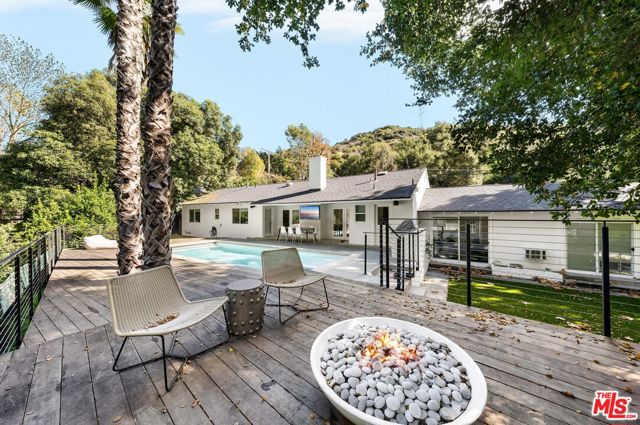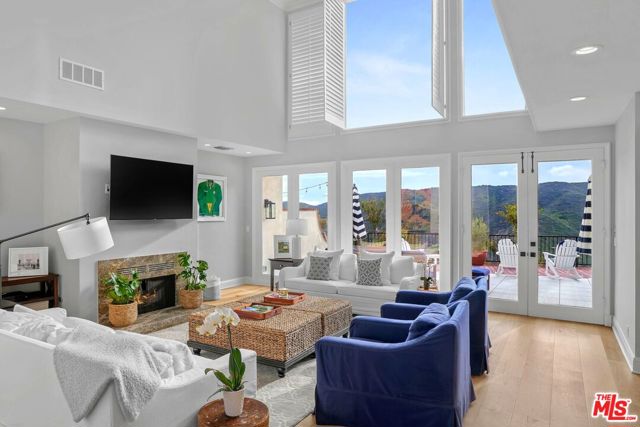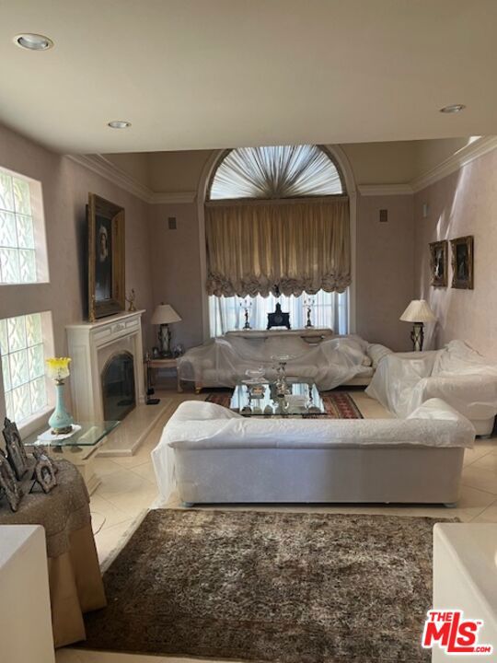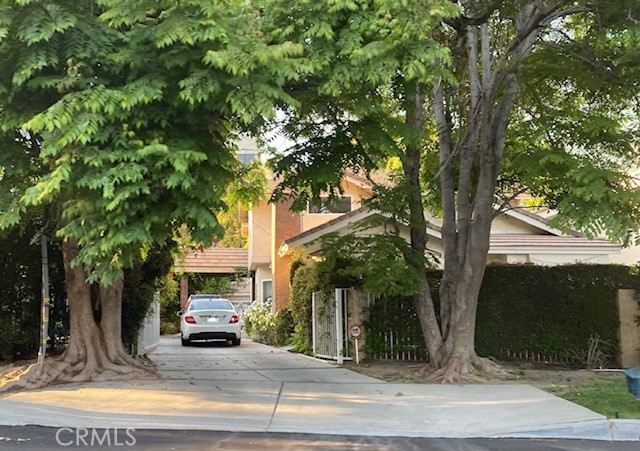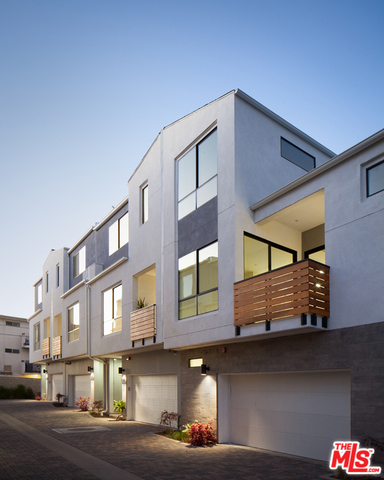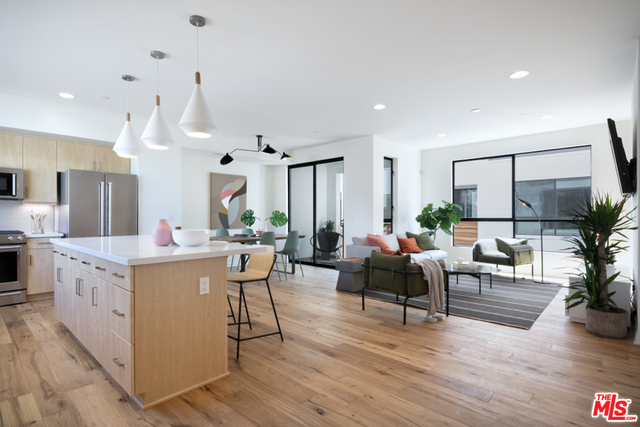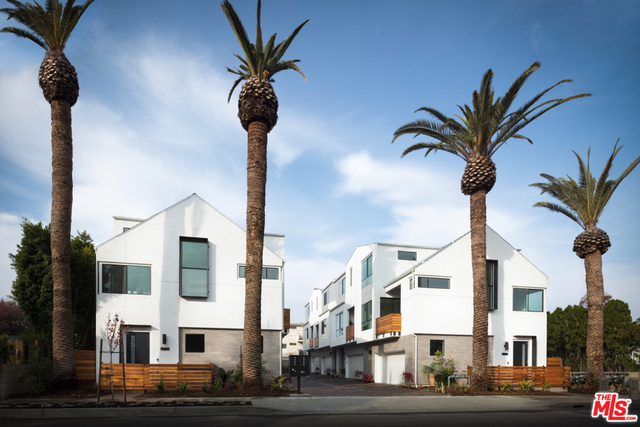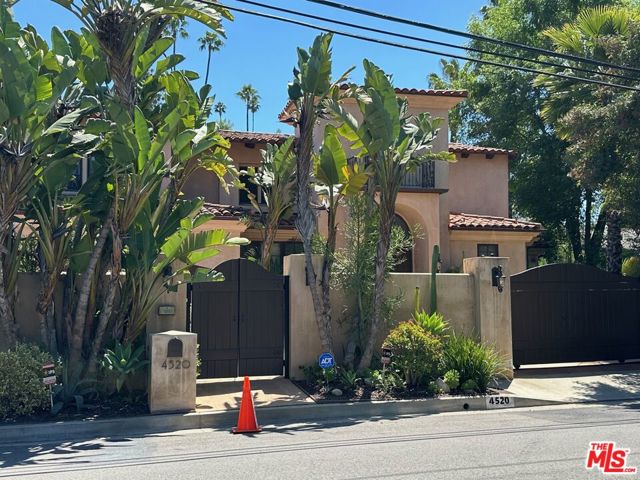
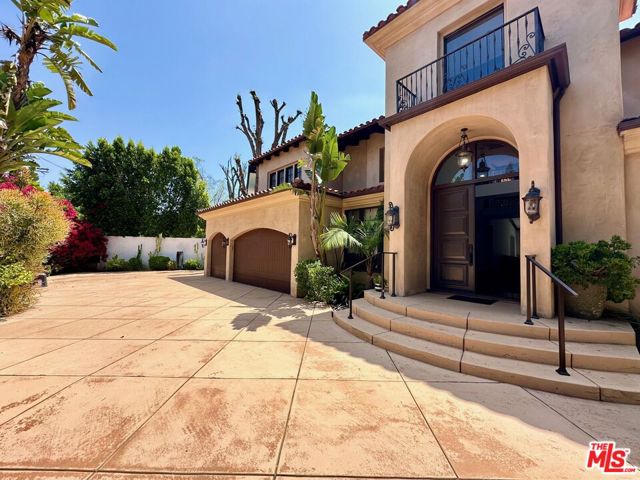
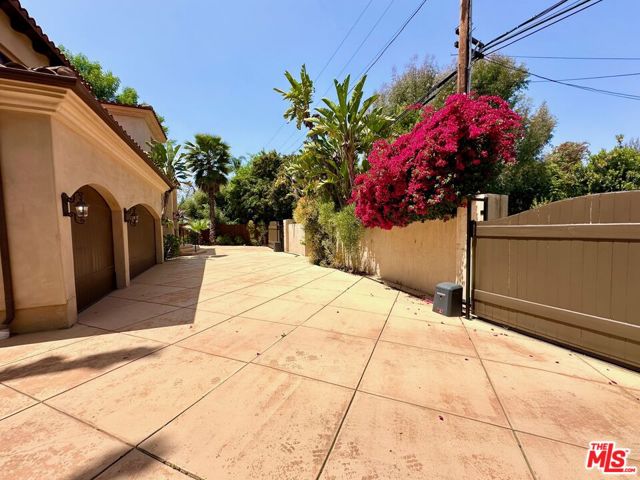
View Photos
4520 Libbit Ave Encino, CA 91436
$3,349,000
- 4 Beds
- 6.5 Baths
- 4,657 Sq.Ft.
Back Up Offer
Property Overview: 4520 Libbit Ave Encino, CA has 4 bedrooms, 6.5 bathrooms, 4,657 living square feet and 9,589 square feet lot size. Call an Ardent Real Estate Group agent to verify current availability of this home or with any questions you may have.
Listed by Stacee Passen | BRE #01909947 | Sandlot Homes
Last checked: 5 minutes ago |
Last updated: May 14th, 2024 |
Source CRMLS |
DOM: 8
Get a $12,559 Cash Reward
New
Buy this home with Ardent Real Estate Group and get $12,559 back.
Call/Text (714) 706-1823
Home details
- Lot Sq. Ft
- 9,589
- HOA Dues
- $0/mo
- Year built
- 1953
- Garage
- 3 Car
- Property Type:
- Single Family Home
- Status
- Back Up Offer
- MLS#
- 24387239
- City
- Encino
- County
- Los Angeles
- Time on Site
- 13 days
Show More
Open Houses for 4520 Libbit Ave
No upcoming open houses
Schedule Tour
Loading...
Property Details for 4520 Libbit Ave
Local Encino Agent
Loading...
Sale History for 4520 Libbit Ave
Last sold for $1,730,000 on June 16th, 2017
-
May, 2024
-
May 10, 2024
Date
Back Up Offer
CRMLS: 24387239
$3,349,000
Price
-
May 9, 2024
Date
Active
CRMLS: 24387239
$3,349,000
Price
-
February, 2021
-
Feb 17, 2021
Date
Expired
CRMLS: SR20168464
$16,500
Price
-
Dec 1, 2020
Date
Withdrawn
CRMLS: SR20168464
$16,500
Price
-
Aug 26, 2020
Date
Hold
CRMLS: SR20168464
$16,500
Price
-
Aug 18, 2020
Date
Active
CRMLS: SR20168464
$16,500
Price
-
Listing provided courtesy of CRMLS
-
August, 2020
-
Aug 18, 2020
Date
Expired
CRMLS: SR20028339
$18,000
Price
-
Feb 17, 2020
Date
Active
CRMLS: SR20028339
$18,000
Price
-
Listing provided courtesy of CRMLS
-
June, 2017
-
Jun 16, 2017
Date
Sold (Public Records)
Public Records
$1,730,000
Price
-
February, 2008
-
Feb 22, 2008
Date
Sold (Public Records)
Public Records
--
Price
Show More
Tax History for 4520 Libbit Ave
Assessed Value (2020):
$1,835,888
| Year | Land Value | Improved Value | Assessed Value |
|---|---|---|---|
| 2020 | $1,137,083 | $698,805 | $1,835,888 |
Home Value Compared to the Market
This property vs the competition
About 4520 Libbit Ave
Detailed summary of property
Public Facts for 4520 Libbit Ave
Public county record property details
- Beds
- 4
- Baths
- 5
- Year built
- 1953
- Sq. Ft.
- 4,657
- Lot Size
- 9,586
- Stories
- --
- Type
- Single Family Residential
- Pool
- Yes
- Spa
- No
- County
- Los Angeles
- Lot#
- 1
- APN
- 2284-013-016
The source for these homes facts are from public records.
91436 Real Estate Sale History (Last 30 days)
Last 30 days of sale history and trends
Median List Price
$3,389,000
Median List Price/Sq.Ft.
$866
Median Sold Price
$2,100,000
Median Sold Price/Sq.Ft.
$806
Total Inventory
102
Median Sale to List Price %
100.24%
Avg Days on Market
22
Loan Type
Conventional (25%), FHA (0%), VA (0%), Cash (25%), Other (18.75%)
Tour This Home
Buy with Ardent Real Estate Group and save $12,559.
Contact Jon
Encino Agent
Call, Text or Message
Encino Agent
Call, Text or Message
Get a $12,559 Cash Reward
New
Buy this home with Ardent Real Estate Group and get $12,559 back.
Call/Text (714) 706-1823
Homes for Sale Near 4520 Libbit Ave
Nearby Homes for Sale
Recently Sold Homes Near 4520 Libbit Ave
Related Resources to 4520 Libbit Ave
New Listings in 91436
Popular Zip Codes
Popular Cities
- Anaheim Hills Homes for Sale
- Brea Homes for Sale
- Corona Homes for Sale
- Fullerton Homes for Sale
- Huntington Beach Homes for Sale
- Irvine Homes for Sale
- La Habra Homes for Sale
- Long Beach Homes for Sale
- Los Angeles Homes for Sale
- Ontario Homes for Sale
- Placentia Homes for Sale
- Riverside Homes for Sale
- San Bernardino Homes for Sale
- Whittier Homes for Sale
- Yorba Linda Homes for Sale
- More Cities
Other Encino Resources
- Encino Homes for Sale
- Encino Townhomes for Sale
- Encino Condos for Sale
- Encino 1 Bedroom Homes for Sale
- Encino 2 Bedroom Homes for Sale
- Encino 3 Bedroom Homes for Sale
- Encino 4 Bedroom Homes for Sale
- Encino 5 Bedroom Homes for Sale
- Encino Single Story Homes for Sale
- Encino Homes for Sale with Pools
- Encino Homes for Sale with 3 Car Garages
- Encino New Homes for Sale
- Encino Homes for Sale with Large Lots
- Encino Cheapest Homes for Sale
- Encino Luxury Homes for Sale
- Encino Newest Listings for Sale
- Encino Homes Pending Sale
- Encino Recently Sold Homes
Based on information from California Regional Multiple Listing Service, Inc. as of 2019. This information is for your personal, non-commercial use and may not be used for any purpose other than to identify prospective properties you may be interested in purchasing. Display of MLS data is usually deemed reliable but is NOT guaranteed accurate by the MLS. Buyers are responsible for verifying the accuracy of all information and should investigate the data themselves or retain appropriate professionals. Information from sources other than the Listing Agent may have been included in the MLS data. Unless otherwise specified in writing, Broker/Agent has not and will not verify any information obtained from other sources. The Broker/Agent providing the information contained herein may or may not have been the Listing and/or Selling Agent.
