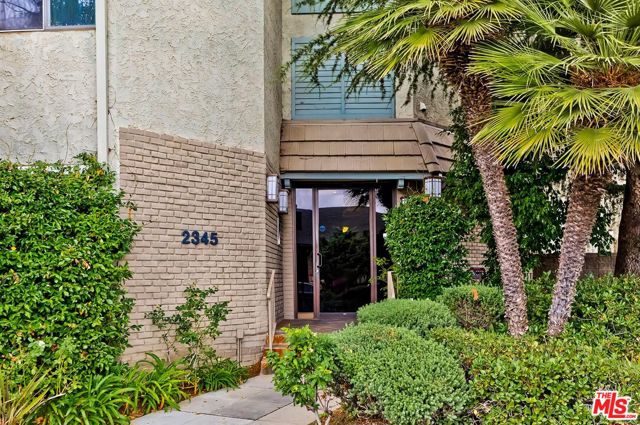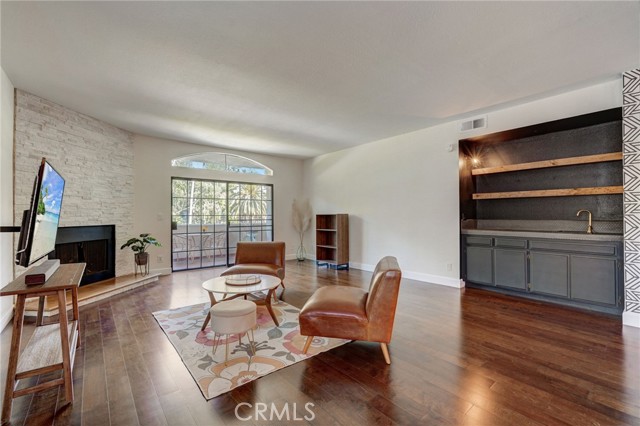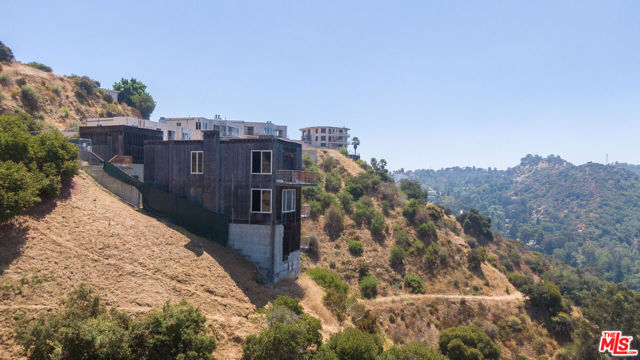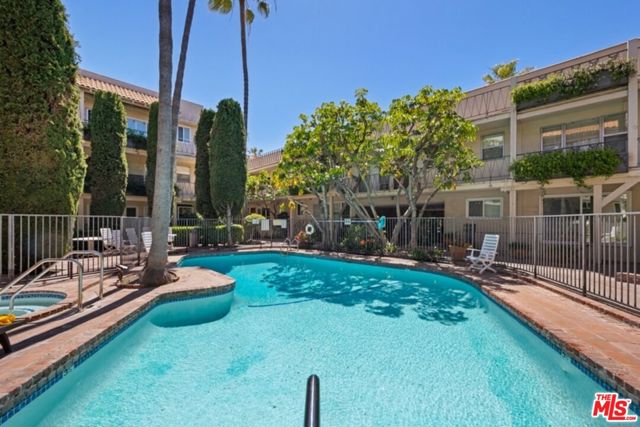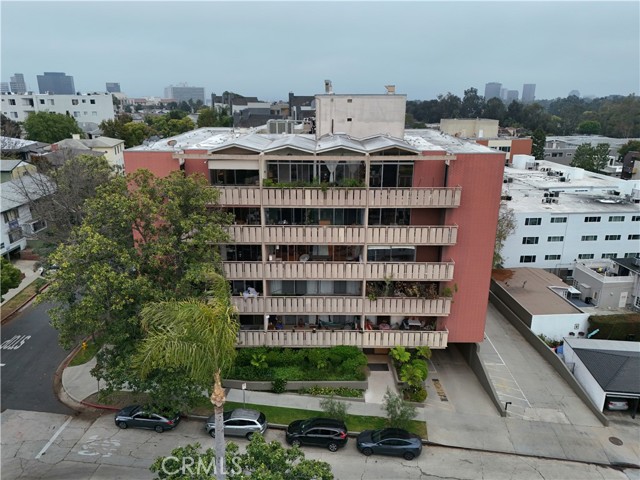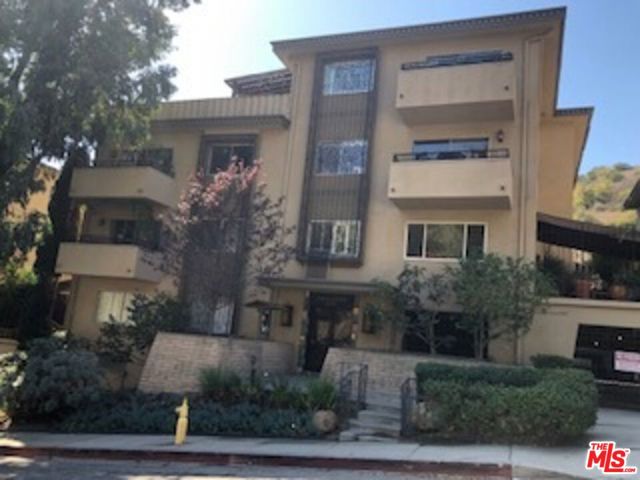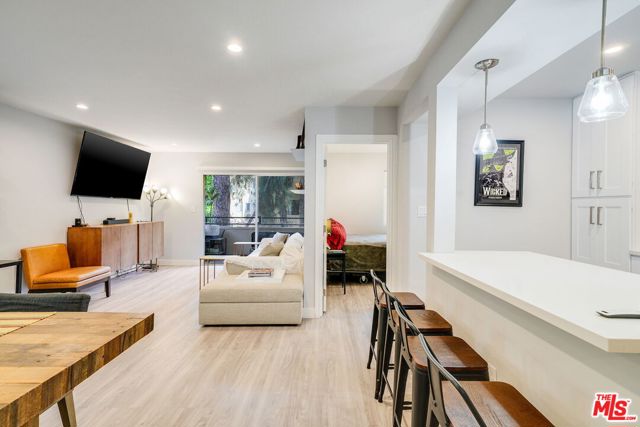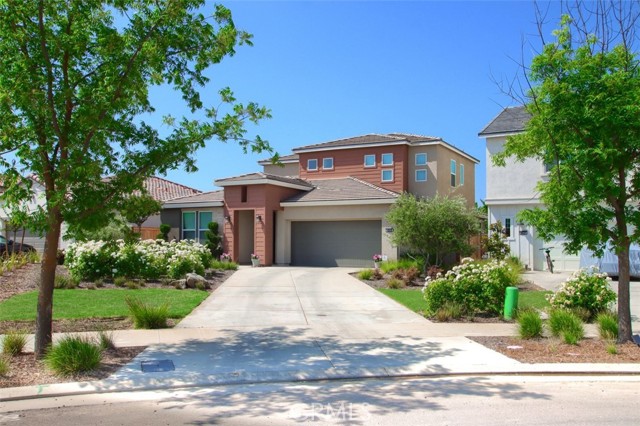
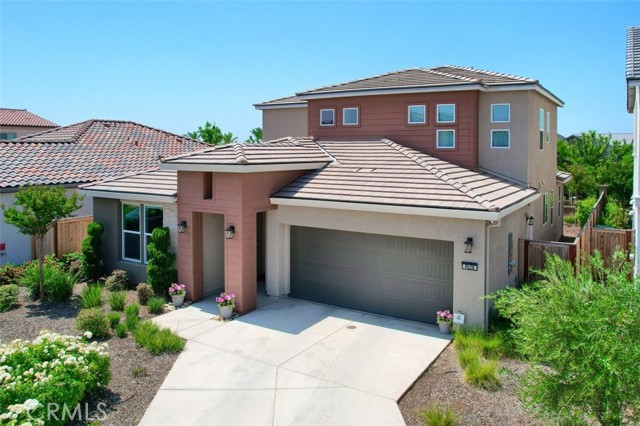
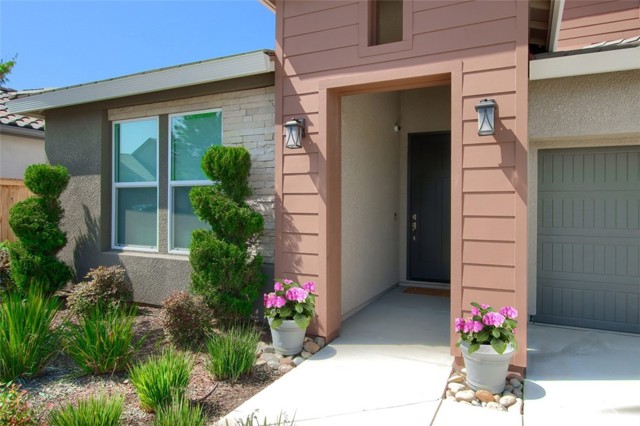
View Photos
4528 Orchard Hills Rd Madera, CA 93636
$681,000
- 4 Beds
- 3.5 Baths
- 2,330 Sq.Ft.
For Sale
Property Overview: 4528 Orchard Hills Rd Madera, CA has 4 bedrooms, 3.5 bathrooms, 2,330 living square feet and 6,466 square feet lot size. Call an Ardent Real Estate Group agent to verify current availability of this home or with any questions you may have.
Listed by Rene Christenson | BRE #01443089 | Century 21 Ditton Realty
Last checked: 13 minutes ago |
Last updated: June 10th, 2023 |
Source CRMLS |
DOM: 327
Get a $2,554 Cash Reward
New
Buy this home with Ardent Real Estate Group and get $2,554 back.
Call/Text (714) 706-1823
Home details
- Lot Sq. Ft
- 6,466
- HOA Dues
- $0/mo
- Year built
- 2019
- Garage
- 2 Car
- Property Type:
- Single Family Home
- Status
- Active
- MLS#
- FR23095530
- City
- Madera
- County
- Madera
- Time on Site
- 362 days
Show More
Open Houses for 4528 Orchard Hills Rd
No upcoming open houses
Schedule Tour
Loading...
Virtual Tour
Use the following link to view this property's virtual tour:
Property Details for 4528 Orchard Hills Rd
Local Madera Agent
Loading...
Sale History for 4528 Orchard Hills Rd
Last sold for $557,990 on August 27th, 2021
-
May, 2023
-
May 31, 2023
Date
Active
CRMLS: FR23095530
$681,000
Price
-
September, 2021
-
Sep 9, 2021
Date
Sold
CRMLS: FR21103930
$557,990
Price
-
Aug 9, 2021
Date
Pending
CRMLS: FR21103930
$557,990
Price
-
Jun 4, 2021
Date
Active
CRMLS: FR21103930
$557,990
Price
-
May 25, 2021
Date
Pending
CRMLS: FR21103930
$557,990
Price
-
May 15, 2021
Date
Active
CRMLS: FR21103930
$557,990
Price
-
Listing provided courtesy of CRMLS
-
January, 2019
-
Jan 9, 2019
Date
Sold (Public Records)
Public Records
$380,000
Price
Show More
Tax History for 4528 Orchard Hills Rd
Assessed Value (2020):
--
| Year | Land Value | Improved Value | Assessed Value |
|---|---|---|---|
| 2020 | $96,900 | -- | -- |
Home Value Compared to the Market
This property vs the competition
About 4528 Orchard Hills Rd
Detailed summary of property
Public Facts for 4528 Orchard Hills Rd
Public county record property details
- Beds
- --
- Baths
- --
- Year built
- --
- Sq. Ft.
- --
- Lot Size
- 6,147
- Stories
- --
- Type
- Residential-Vacant Land
- Pool
- No
- Spa
- No
- County
- Madera
- Lot#
- --
- APN
- 081-240-014-000
The source for these homes facts are from public records.
93636 Real Estate Sale History (Last 30 days)
Last 30 days of sale history and trends
Median List Price
$699,000
Median List Price/Sq.Ft.
$292
Median Sold Price
$515,000
Median Sold Price/Sq.Ft.
$271
Total Inventory
21
Median Sale to List Price %
98.1%
Avg Days on Market
28
Loan Type
Conventional (80%), FHA (0%), VA (0%), Cash (20%), Other (0%)
Tour This Home
Buy with Ardent Real Estate Group and save $2,554.
Contact Jon
Madera Agent
Call, Text or Message
Madera Agent
Call, Text or Message
Get a $2,554 Cash Reward
New
Buy this home with Ardent Real Estate Group and get $2,554 back.
Call/Text (714) 706-1823
Homes for Sale Near 4528 Orchard Hills Rd
Nearby Homes for Sale
Recently Sold Homes Near 4528 Orchard Hills Rd
Related Resources to 4528 Orchard Hills Rd
New Listings in 93636
Popular Zip Codes
Popular Cities
- Anaheim Hills Homes for Sale
- Brea Homes for Sale
- Corona Homes for Sale
- Fullerton Homes for Sale
- Huntington Beach Homes for Sale
- Irvine Homes for Sale
- La Habra Homes for Sale
- Long Beach Homes for Sale
- Los Angeles Homes for Sale
- Ontario Homes for Sale
- Placentia Homes for Sale
- Riverside Homes for Sale
- San Bernardino Homes for Sale
- Whittier Homes for Sale
- Yorba Linda Homes for Sale
- More Cities
Other Madera Resources
- Madera Homes for Sale
- Madera 2 Bedroom Homes for Sale
- Madera 3 Bedroom Homes for Sale
- Madera 4 Bedroom Homes for Sale
- Madera 5 Bedroom Homes for Sale
- Madera Single Story Homes for Sale
- Madera Homes for Sale with Pools
- Madera Homes for Sale with 3 Car Garages
- Madera New Homes for Sale
- Madera Homes for Sale with Large Lots
- Madera Cheapest Homes for Sale
- Madera Luxury Homes for Sale
- Madera Newest Listings for Sale
- Madera Homes Pending Sale
- Madera Recently Sold Homes
Based on information from California Regional Multiple Listing Service, Inc. as of 2019. This information is for your personal, non-commercial use and may not be used for any purpose other than to identify prospective properties you may be interested in purchasing. Display of MLS data is usually deemed reliable but is NOT guaranteed accurate by the MLS. Buyers are responsible for verifying the accuracy of all information and should investigate the data themselves or retain appropriate professionals. Information from sources other than the Listing Agent may have been included in the MLS data. Unless otherwise specified in writing, Broker/Agent has not and will not verify any information obtained from other sources. The Broker/Agent providing the information contained herein may or may not have been the Listing and/or Selling Agent.

