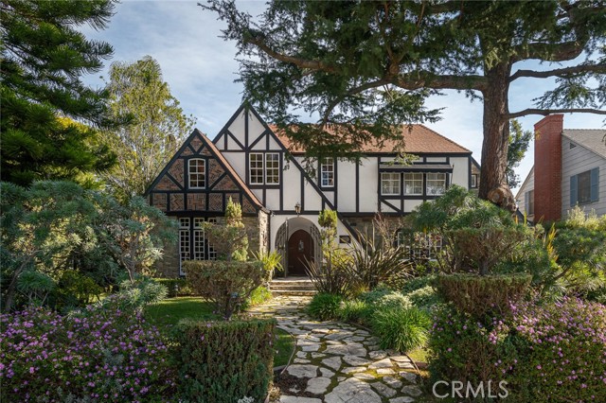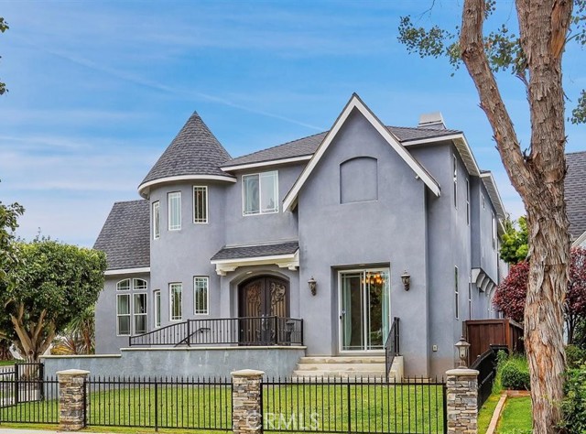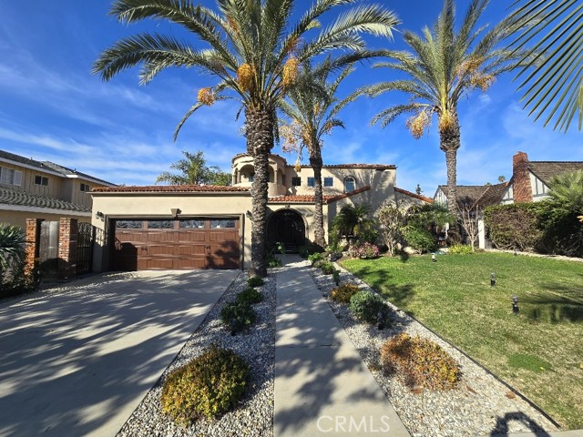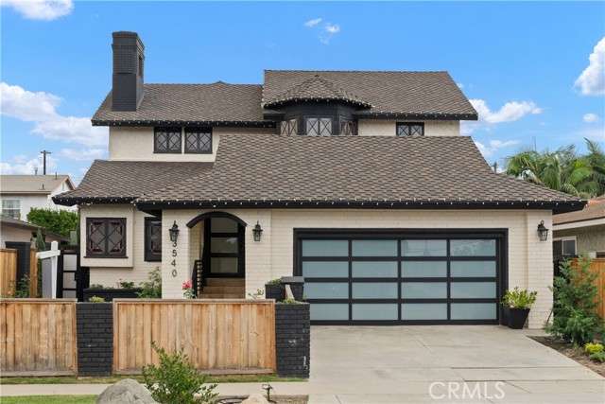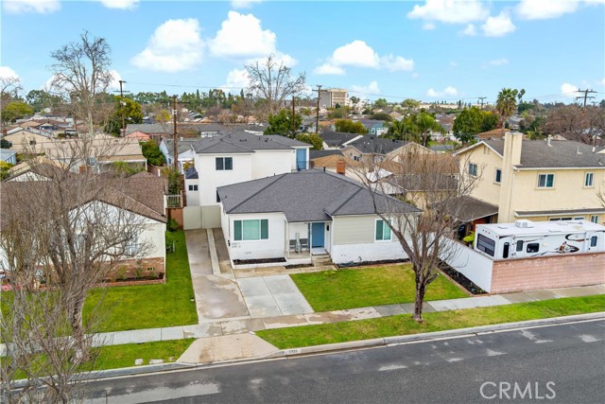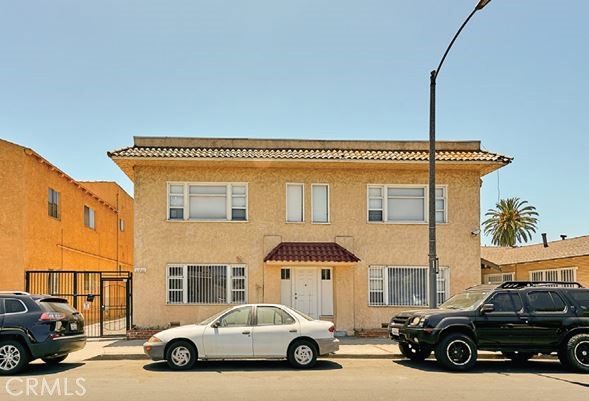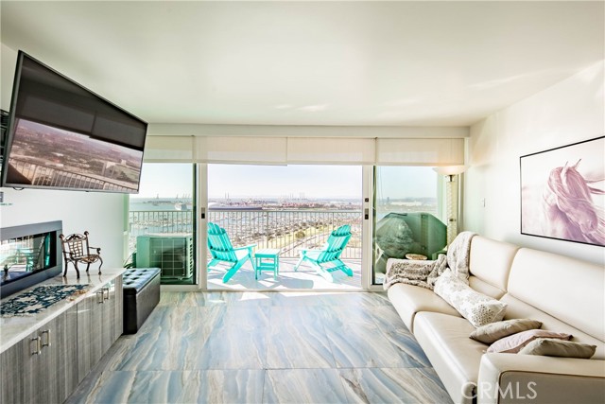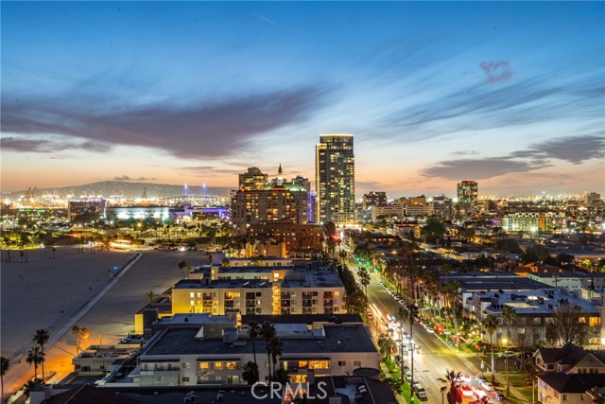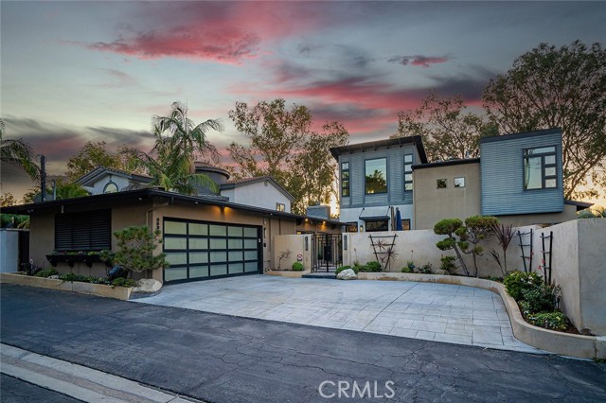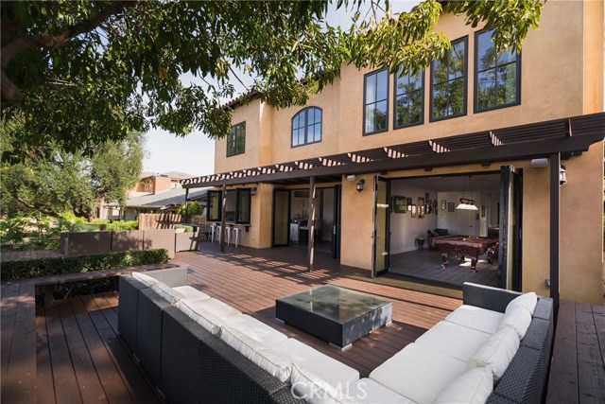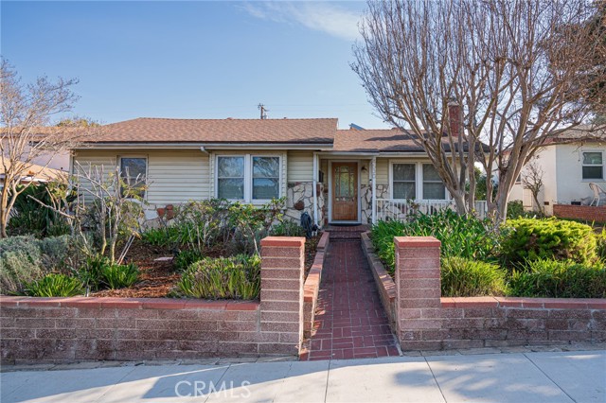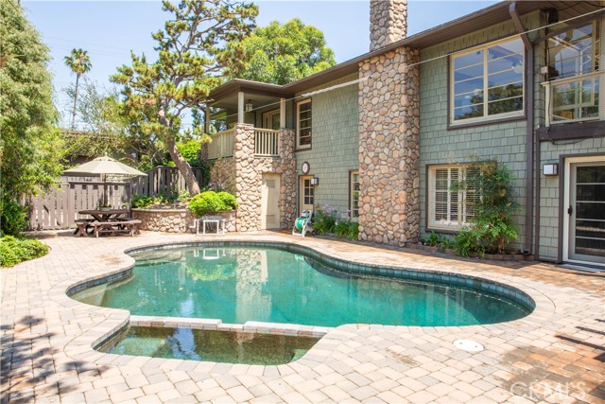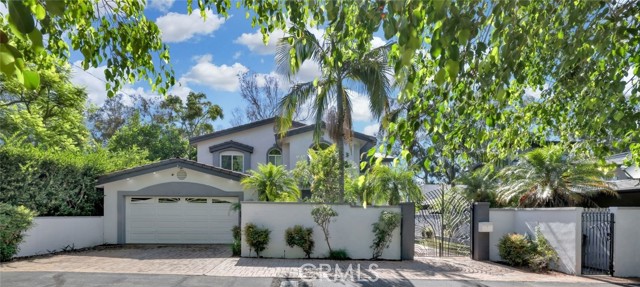
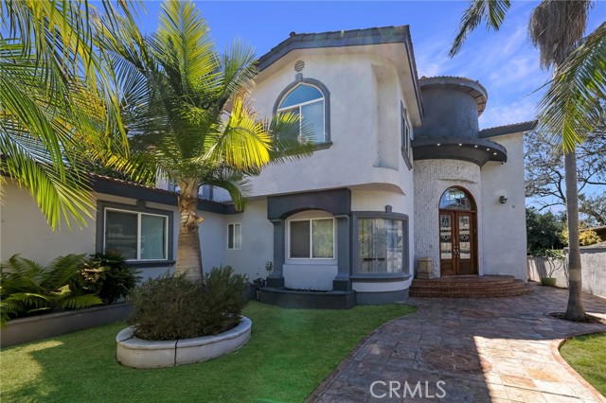
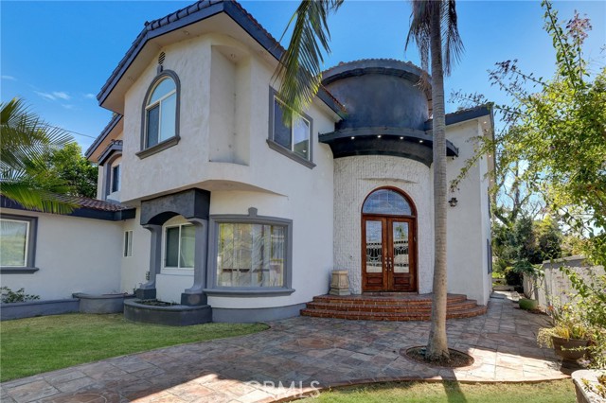
View Photos
4531 N Country Club Ln Long Beach, CA 90807
$2,300,000
- 5 Beds
- 4.5 Baths
- 4,744 Sq.Ft.
For Sale
Property Overview: 4531 N Country Club Ln Long Beach, CA has 5 bedrooms, 4.5 bathrooms, 4,744 living square feet and 9,049 square feet lot size. Call an Ardent Real Estate Group agent to verify current availability of this home or with any questions you may have.
Listed by Alfonso Gomez | BRE #01842266 | TOP PRODUCERS REALTY PARTNERS
Co-listed by Andrew Carter | BRE #01907002 | Fiv Realty Co
Co-listed by Andrew Carter | BRE #01907002 | Fiv Realty Co
Last checked: 4 minutes ago |
Last updated: March 31st, 2024 |
Source CRMLS |
DOM: 186
Get a $6,900 Cash Reward
New
Buy this home with Ardent Real Estate Group and get $6,900 back.
Call/Text (714) 706-1823
Home details
- Lot Sq. Ft
- 9,049
- HOA Dues
- $42/mo
- Year built
- 1942
- Garage
- 2 Car
- Property Type:
- Single Family Home
- Status
- Active
- MLS#
- CV23159062
- City
- Long Beach
- County
- Los Angeles
- Time on Site
- 244 days
Show More
Open Houses for 4531 N Country Club Ln
No upcoming open houses
Schedule Tour
Loading...
Property Details for 4531 N Country Club Ln
Local Long Beach Agent
Loading...
Sale History for 4531 N Country Club Ln
Last sold for $665,000 on June 14th, 2004
-
August, 2023
-
Aug 25, 2023
Date
Active
CRMLS: CV23159062
$2,599,000
Price
-
January, 2022
-
Jan 28, 2022
Date
Price Change
CRMLS: PW22016211
$2,257,999
Price
-
Listing provided courtesy of CRMLS
-
January, 2022
-
Jan 22, 2022
Date
Expired
CRMLS: PW21233203
$2,250,999
Price
-
Oct 21, 2021
Date
Active
CRMLS: PW21233203
$2,250,999
Price
-
Listing provided courtesy of CRMLS
-
August, 2021
-
Aug 17, 2021
Date
Expired
CRMLS: PW21130532
$2,275,999
Price
-
Jun 16, 2021
Date
Active
CRMLS: PW21130532
$2,275,999
Price
-
Listing provided courtesy of CRMLS
-
May, 2021
-
May 21, 2021
Date
Canceled
CRMLS: PW21006554
$2,275,999
Price
-
May 21, 2021
Date
Withdrawn
CRMLS: PW21006554
$2,275,999
Price
-
Jan 12, 2021
Date
Active
CRMLS: PW21006554
$2,275,999
Price
-
Listing provided courtesy of CRMLS
-
January, 2021
-
Jan 11, 2021
Date
Canceled
CRMLS: PW20101678
$2,579,990
Price
-
Oct 29, 2020
Date
Price Change
CRMLS: PW20101678
$2,579,990
Price
-
May 28, 2020
Date
Active
CRMLS: PW20101678
$2,679,990
Price
-
Listing provided courtesy of CRMLS
-
June, 2004
-
Jun 14, 2004
Date
Sold (Public Records)
Public Records
$665,000
Price
Show More
Tax History for 4531 N Country Club Ln
Assessed Value (2020):
$1,339,096
| Year | Land Value | Improved Value | Assessed Value |
|---|---|---|---|
| 2020 | $520,015 | $819,081 | $1,339,096 |
Home Value Compared to the Market
This property vs the competition
About 4531 N Country Club Ln
Detailed summary of property
Public Facts for 4531 N Country Club Ln
Public county record property details
- Beds
- 6
- Baths
- 4
- Year built
- 1942
- Sq. Ft.
- 4,744
- Lot Size
- 9,064
- Stories
- --
- Type
- Single Family Residential
- Pool
- No
- Spa
- Yes
- County
- Los Angeles
- Lot#
- 5
- APN
- 7134-005-005
The source for these homes facts are from public records.
90807 Real Estate Sale History (Last 30 days)
Last 30 days of sale history and trends
Median List Price
$959,000
Median List Price/Sq.Ft.
$582
Median Sold Price
$915,000
Median Sold Price/Sq.Ft.
$576
Total Inventory
58
Median Sale to List Price %
101.67%
Avg Days on Market
36
Loan Type
Conventional (56.25%), FHA (0%), VA (0%), Cash (18.75%), Other (25%)
Tour This Home
Buy with Ardent Real Estate Group and save $6,900.
Contact Jon
Long Beach Agent
Call, Text or Message
Long Beach Agent
Call, Text or Message
Get a $6,900 Cash Reward
New
Buy this home with Ardent Real Estate Group and get $6,900 back.
Call/Text (714) 706-1823
Homes for Sale Near 4531 N Country Club Ln
Nearby Homes for Sale
Recently Sold Homes Near 4531 N Country Club Ln
Related Resources to 4531 N Country Club Ln
New Listings in 90807
Popular Zip Codes
Popular Cities
- Anaheim Hills Homes for Sale
- Brea Homes for Sale
- Corona Homes for Sale
- Fullerton Homes for Sale
- Huntington Beach Homes for Sale
- Irvine Homes for Sale
- La Habra Homes for Sale
- Los Angeles Homes for Sale
- Ontario Homes for Sale
- Placentia Homes for Sale
- Riverside Homes for Sale
- San Bernardino Homes for Sale
- Whittier Homes for Sale
- Yorba Linda Homes for Sale
- More Cities
Other Long Beach Resources
- Long Beach Homes for Sale
- Long Beach Townhomes for Sale
- Long Beach Condos for Sale
- Long Beach 1 Bedroom Homes for Sale
- Long Beach 2 Bedroom Homes for Sale
- Long Beach 3 Bedroom Homes for Sale
- Long Beach 4 Bedroom Homes for Sale
- Long Beach 5 Bedroom Homes for Sale
- Long Beach Single Story Homes for Sale
- Long Beach Homes for Sale with Pools
- Long Beach Homes for Sale with 3 Car Garages
- Long Beach New Homes for Sale
- Long Beach Homes for Sale with Large Lots
- Long Beach Cheapest Homes for Sale
- Long Beach Luxury Homes for Sale
- Long Beach Newest Listings for Sale
- Long Beach Homes Pending Sale
- Long Beach Recently Sold Homes
Based on information from California Regional Multiple Listing Service, Inc. as of 2019. This information is for your personal, non-commercial use and may not be used for any purpose other than to identify prospective properties you may be interested in purchasing. Display of MLS data is usually deemed reliable but is NOT guaranteed accurate by the MLS. Buyers are responsible for verifying the accuracy of all information and should investigate the data themselves or retain appropriate professionals. Information from sources other than the Listing Agent may have been included in the MLS data. Unless otherwise specified in writing, Broker/Agent has not and will not verify any information obtained from other sources. The Broker/Agent providing the information contained herein may or may not have been the Listing and/or Selling Agent.
