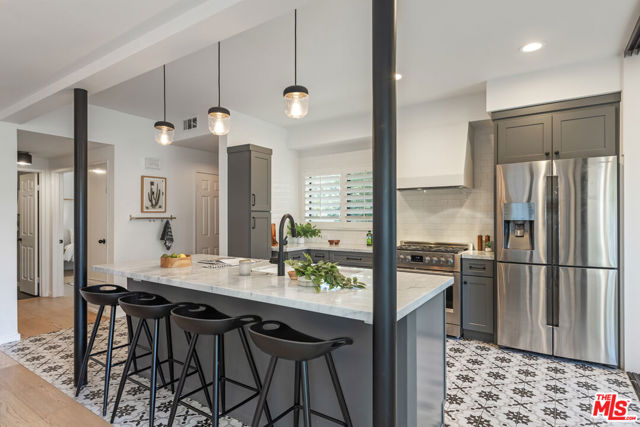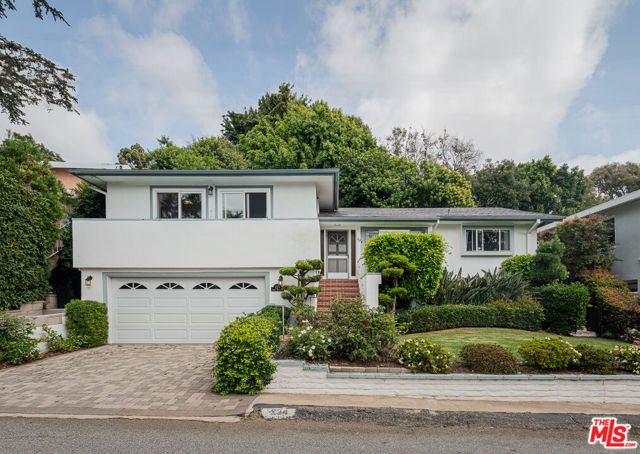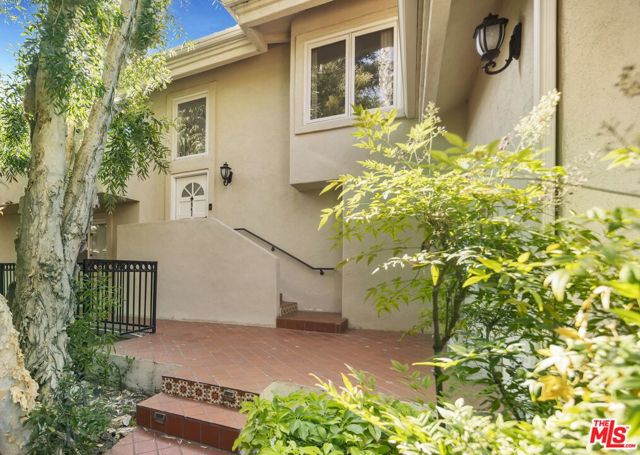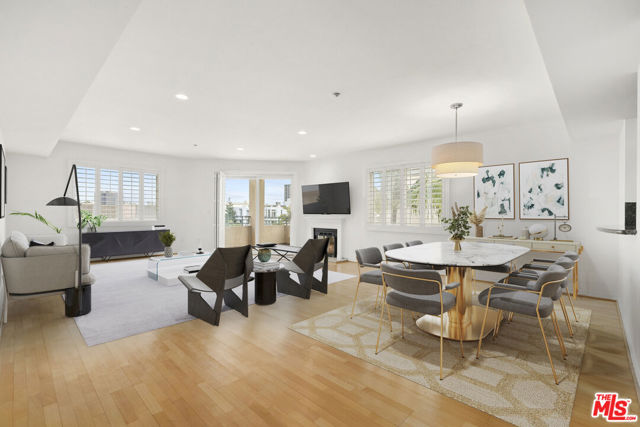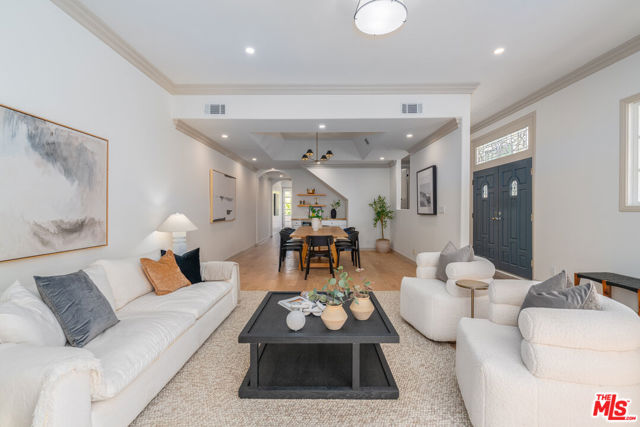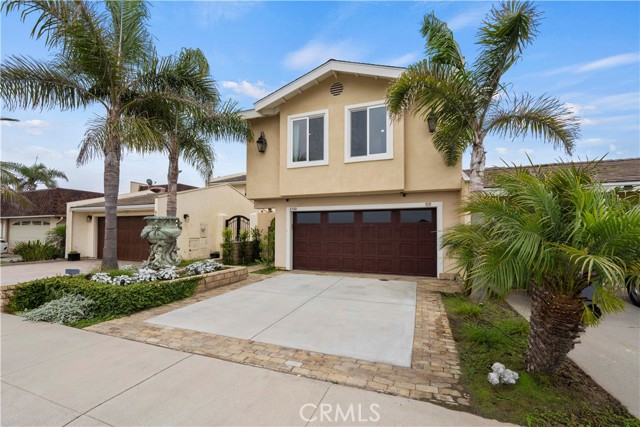
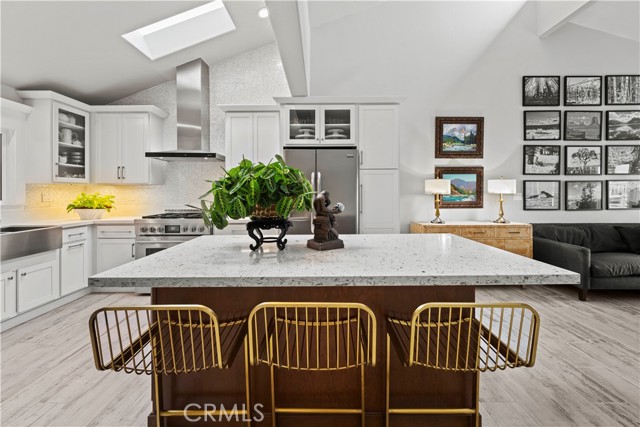
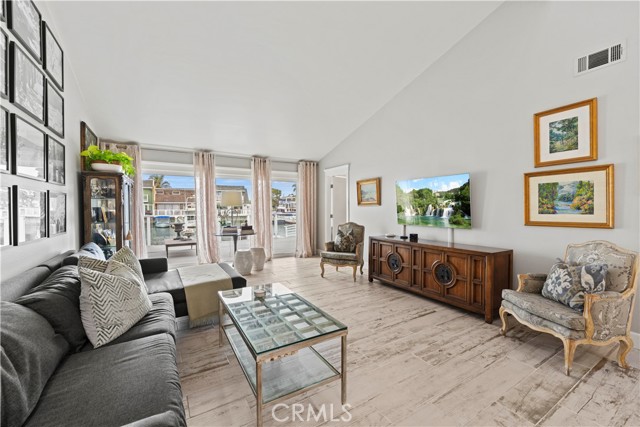
View Photos
4540 Eastbourne Bay Oxnard, CA 93035
$1,888,000
- 3 Beds
- 2 Baths
- 2,216 Sq.Ft.
Back Up Offer
Property Overview: 4540 Eastbourne Bay Oxnard, CA has 3 bedrooms, 2 bathrooms, 2,216 living square feet and 2,800 square feet lot size. Call an Ardent Real Estate Group agent to verify current availability of this home or with any questions you may have.
Listed by Kathy Bost | BRE #00912128 | RE/MAX of Santa Clarita
Last checked: 2 minutes ago |
Last updated: September 13th, 2024 |
Source CRMLS |
DOM: 13
Home details
- Lot Sq. Ft
- 2,800
- HOA Dues
- $5/mo
- Year built
- 1976
- Garage
- 2 Car
- Property Type:
- Single Family Home
- Status
- Back Up Offer
- MLS#
- SR24178539
- City
- Oxnard
- County
- Ventura
- Time on Site
- 13 days
Show More
Open Houses for 4540 Eastbourne Bay
No upcoming open houses
Schedule Tour
Loading...
Virtual Tour
Use the following link to view this property's virtual tour:
Property Details for 4540 Eastbourne Bay
Local Oxnard Agent
Loading...
Sale History for 4540 Eastbourne Bay
Last sold for $650,000 on June 7th, 2013
-
September, 2024
-
Sep 13, 2024
Date
Back Up Offer
CRMLS: SR24178539
$1,888,000
Price
-
Sep 3, 2024
Date
Active
CRMLS: SR24178539
$1,888,000
Price
-
June, 2013
-
Jun 7, 2013
Date
Sold (Public Records)
Public Records
$650,000
Price
-
March, 2013
-
Mar 6, 2013
Date
Price Change
CRMLS: V0-12013799
$669,000
Price
-
Nov 20, 2012
Date
Price Change
CRMLS: V0-12013799
$693,000
Price
-
Oct 8, 2012
Date
Price Change
CRMLS: V0-12013799
$715,000
Price
-
Listing provided courtesy of CRMLS
-
August, 2008
-
Aug 26, 2008
Date
Sold (Public Records)
Public Records
$766,000
Price
Show More
Tax History for 4540 Eastbourne Bay
Assessed Value (2020):
$830,383
| Year | Land Value | Improved Value | Assessed Value |
|---|---|---|---|
| 2020 | $292,752 | $537,631 | $830,383 |
Home Value Compared to the Market
This property vs the competition
About 4540 Eastbourne Bay
Detailed summary of property
Public Facts for 4540 Eastbourne Bay
Public county record property details
- Beds
- 3
- Baths
- 3
- Year built
- 1976
- Sq. Ft.
- 2,017
- Lot Size
- 2,800
- Stories
- 1
- Type
- Cluster Home (Residential)
- Pool
- No
- Spa
- No
- County
- Ventura
- Lot#
- 148
- APN
- 188-0-091-195
The source for these homes facts are from public records.
93035 Real Estate Sale History (Last 30 days)
Last 30 days of sale history and trends
Median List Price
$1,299,000
Median List Price/Sq.Ft.
$720
Median Sold Price
$920,000
Median Sold Price/Sq.Ft.
$645
Total Inventory
112
Median Sale to List Price %
96.85%
Avg Days on Market
47
Loan Type
Conventional (51.85%), FHA (0%), VA (0%), Cash (40.74%), Other (3.7%)
Homes for Sale Near 4540 Eastbourne Bay
Nearby Homes for Sale
Recently Sold Homes Near 4540 Eastbourne Bay
Related Resources to 4540 Eastbourne Bay
New Listings in 93035
Popular Zip Codes
Popular Cities
- Anaheim Hills Homes for Sale
- Brea Homes for Sale
- Corona Homes for Sale
- Fullerton Homes for Sale
- Huntington Beach Homes for Sale
- Irvine Homes for Sale
- La Habra Homes for Sale
- Long Beach Homes for Sale
- Los Angeles Homes for Sale
- Ontario Homes for Sale
- Placentia Homes for Sale
- Riverside Homes for Sale
- San Bernardino Homes for Sale
- Whittier Homes for Sale
- Yorba Linda Homes for Sale
- More Cities
Other Oxnard Resources
- Oxnard Homes for Sale
- Oxnard Townhomes for Sale
- Oxnard Condos for Sale
- Oxnard 1 Bedroom Homes for Sale
- Oxnard 2 Bedroom Homes for Sale
- Oxnard 3 Bedroom Homes for Sale
- Oxnard 4 Bedroom Homes for Sale
- Oxnard 5 Bedroom Homes for Sale
- Oxnard Single Story Homes for Sale
- Oxnard Homes for Sale with Pools
- Oxnard Homes for Sale with 3 Car Garages
- Oxnard New Homes for Sale
- Oxnard Homes for Sale with Large Lots
- Oxnard Cheapest Homes for Sale
- Oxnard Luxury Homes for Sale
- Oxnard Newest Listings for Sale
- Oxnard Homes Pending Sale
- Oxnard Recently Sold Homes
Based on information from California Regional Multiple Listing Service, Inc. as of 2019. This information is for your personal, non-commercial use and may not be used for any purpose other than to identify prospective properties you may be interested in purchasing. Display of MLS data is usually deemed reliable but is NOT guaranteed accurate by the MLS. Buyers are responsible for verifying the accuracy of all information and should investigate the data themselves or retain appropriate professionals. Information from sources other than the Listing Agent may have been included in the MLS data. Unless otherwise specified in writing, Broker/Agent has not and will not verify any information obtained from other sources. The Broker/Agent providing the information contained herein may or may not have been the Listing and/or Selling Agent.

