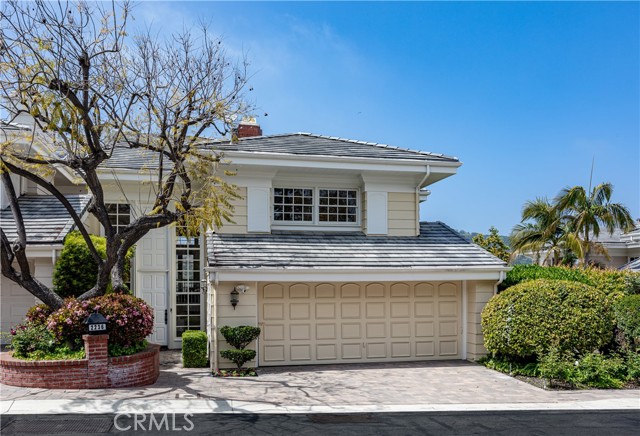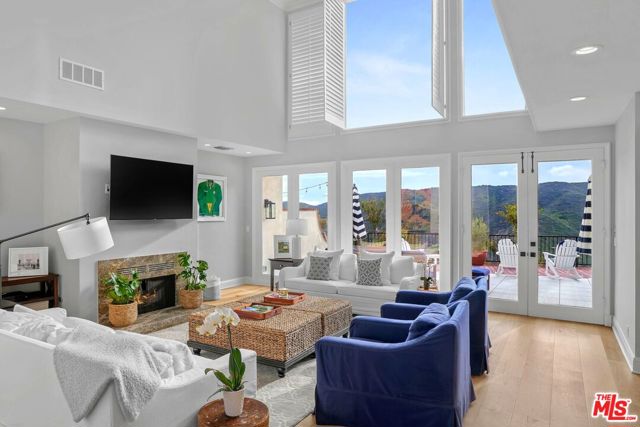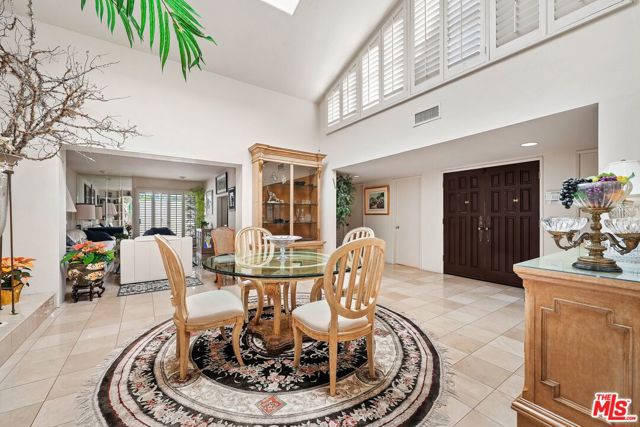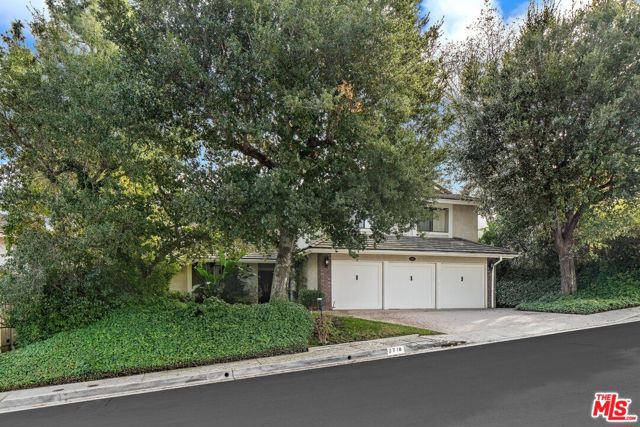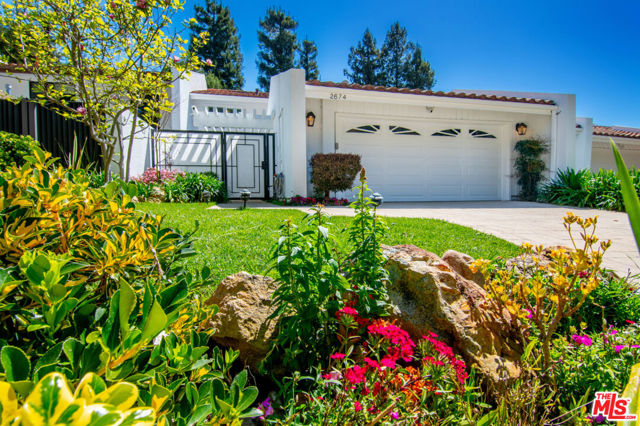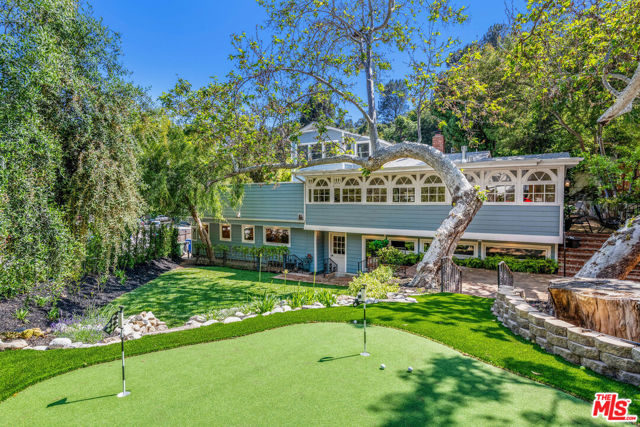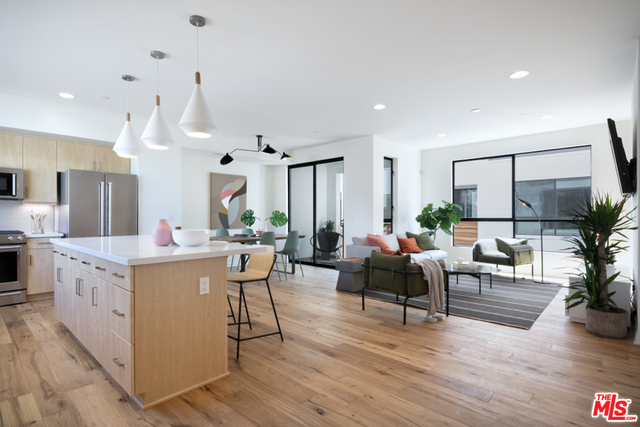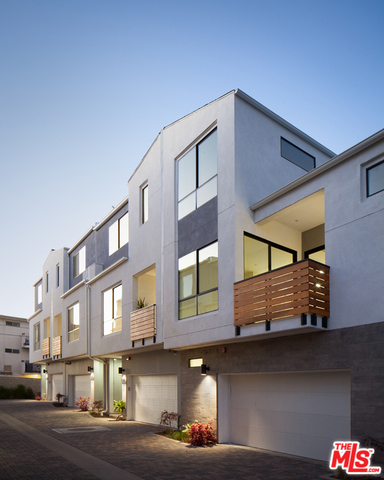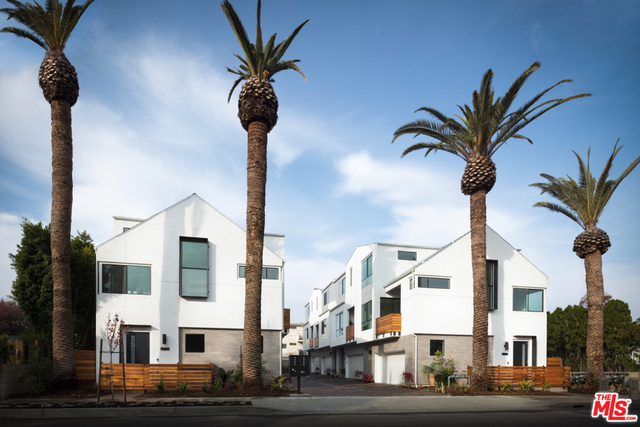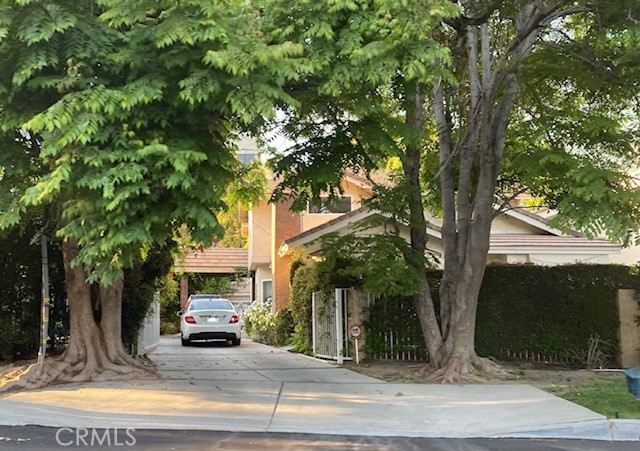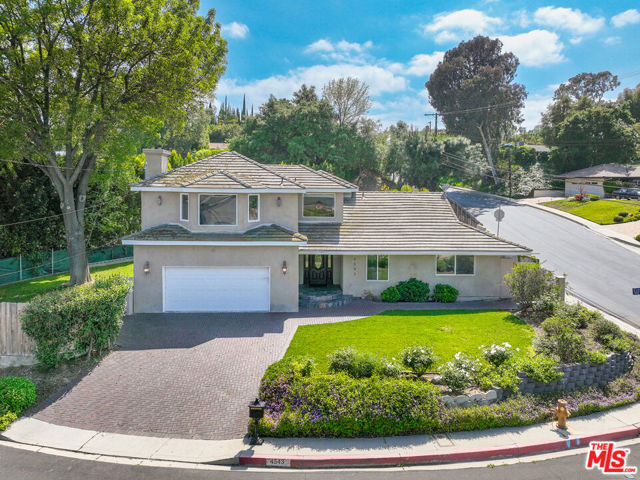
Open 5/3 12pm-2pm


View Photos
4543 Estrondo Dr Encino, CA 91436
$2,295,000
- 4 Beds
- 4.5 Baths
- 3,250 Sq.Ft.
For Sale
Property Overview: 4543 Estrondo Dr Encino, CA has 4 bedrooms, 4.5 bathrooms, 3,250 living square feet and 13,331 square feet lot size. Call an Ardent Real Estate Group agent to verify current availability of this home or with any questions you may have.
Listed by Efrat Poulson | BRE #02162065 | Keller Williams Beverly Hills
Co-listed by Jeff Yarbrough | BRE #01341959 | Keller Williams Beverly Hills
Co-listed by Jeff Yarbrough | BRE #01341959 | Keller Williams Beverly Hills
Last checked: 17 minutes ago |
Last updated: May 3rd, 2024 |
Source CRMLS |
DOM: 10
Get a $8,606 Cash Reward
New
Buy this home with Ardent Real Estate Group and get $8,606 back.
Call/Text (714) 706-1823
Home details
- Lot Sq. Ft
- 13,331
- HOA Dues
- $0/mo
- Year built
- 1961
- Garage
- 2 Car
- Property Type:
- Single Family Home
- Status
- Active
- MLS#
- 24380989
- City
- Encino
- County
- Los Angeles
- Time on Site
- 10 days
Show More
Open Houses for 4543 Estrondo Dr
Friday, May 3rd:
12:00pm-2:00pm
Schedule Tour
Loading...
Virtual Tour
Use the following link to view this property's virtual tour:
Property Details for 4543 Estrondo Dr
Local Encino Agent
Loading...
Sale History for 4543 Estrondo Dr
Last leased for $7,500 on April 1st, 2022
-
April, 2024
-
Apr 22, 2024
Date
Active
CRMLS: 24380989
$2,295,000
Price
-
February, 2022
-
Feb 13, 2022
Date
Active
CRMLS: SR22028645
$8,500
Price
-
Listing provided courtesy of CRMLS
-
October, 2021
-
Oct 11, 2021
Date
Coming Soon
CRMLS: SR21223002
$1,895,000
Price
-
Listing provided courtesy of CRMLS
-
December, 1998
-
Dec 2, 1998
Date
Sold (Public Records)
Public Records
--
Price
Show More
Tax History for 4543 Estrondo Dr
Assessed Value (2020):
$823,596
| Year | Land Value | Improved Value | Assessed Value |
|---|---|---|---|
| 2020 | $541,133 | $282,463 | $823,596 |
Home Value Compared to the Market
This property vs the competition
About 4543 Estrondo Dr
Detailed summary of property
Public Facts for 4543 Estrondo Dr
Public county record property details
- Beds
- 4
- Baths
- 4
- Year built
- 1961
- Sq. Ft.
- 2,995
- Lot Size
- 13,326
- Stories
- --
- Type
- Single Family Residential
- Pool
- Yes
- Spa
- No
- County
- Los Angeles
- Lot#
- 20
- APN
- 2289-029-001
The source for these homes facts are from public records.
91436 Real Estate Sale History (Last 30 days)
Last 30 days of sale history and trends
Median List Price
$3,585,000
Median List Price/Sq.Ft.
$873
Median Sold Price
$2,100,000
Median Sold Price/Sq.Ft.
$806
Total Inventory
89
Median Sale to List Price %
100.24%
Avg Days on Market
22
Loan Type
Conventional (25%), FHA (0%), VA (0%), Cash (25%), Other (18.75%)
Tour This Home
Buy with Ardent Real Estate Group and save $8,606.
Contact Jon
Encino Agent
Call, Text or Message
Encino Agent
Call, Text or Message
Get a $8,606 Cash Reward
New
Buy this home with Ardent Real Estate Group and get $8,606 back.
Call/Text (714) 706-1823
Homes for Sale Near 4543 Estrondo Dr
Nearby Homes for Sale
Recently Sold Homes Near 4543 Estrondo Dr
Related Resources to 4543 Estrondo Dr
New Listings in 91436
Popular Zip Codes
Popular Cities
- Anaheim Hills Homes for Sale
- Brea Homes for Sale
- Corona Homes for Sale
- Fullerton Homes for Sale
- Huntington Beach Homes for Sale
- Irvine Homes for Sale
- La Habra Homes for Sale
- Long Beach Homes for Sale
- Los Angeles Homes for Sale
- Ontario Homes for Sale
- Placentia Homes for Sale
- Riverside Homes for Sale
- San Bernardino Homes for Sale
- Whittier Homes for Sale
- Yorba Linda Homes for Sale
- More Cities
Other Encino Resources
- Encino Homes for Sale
- Encino Townhomes for Sale
- Encino Condos for Sale
- Encino 1 Bedroom Homes for Sale
- Encino 2 Bedroom Homes for Sale
- Encino 3 Bedroom Homes for Sale
- Encino 4 Bedroom Homes for Sale
- Encino 5 Bedroom Homes for Sale
- Encino Single Story Homes for Sale
- Encino Homes for Sale with Pools
- Encino Homes for Sale with 3 Car Garages
- Encino New Homes for Sale
- Encino Homes for Sale with Large Lots
- Encino Cheapest Homes for Sale
- Encino Luxury Homes for Sale
- Encino Newest Listings for Sale
- Encino Homes Pending Sale
- Encino Recently Sold Homes
Based on information from California Regional Multiple Listing Service, Inc. as of 2019. This information is for your personal, non-commercial use and may not be used for any purpose other than to identify prospective properties you may be interested in purchasing. Display of MLS data is usually deemed reliable but is NOT guaranteed accurate by the MLS. Buyers are responsible for verifying the accuracy of all information and should investigate the data themselves or retain appropriate professionals. Information from sources other than the Listing Agent may have been included in the MLS data. Unless otherwise specified in writing, Broker/Agent has not and will not verify any information obtained from other sources. The Broker/Agent providing the information contained herein may or may not have been the Listing and/or Selling Agent.
