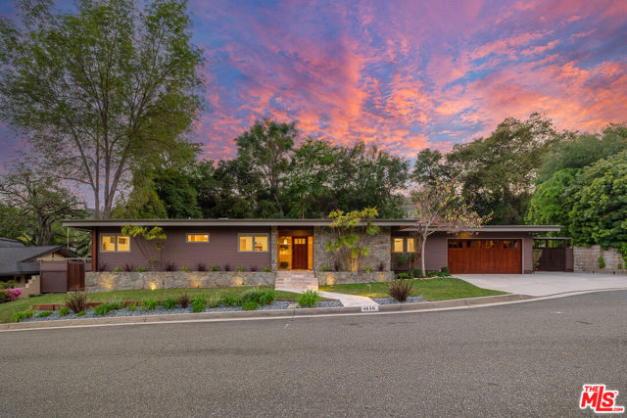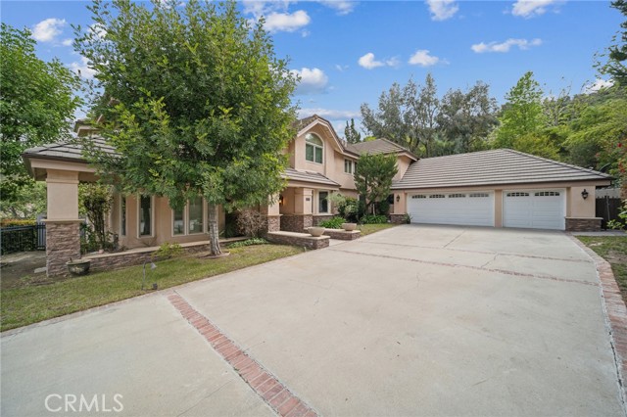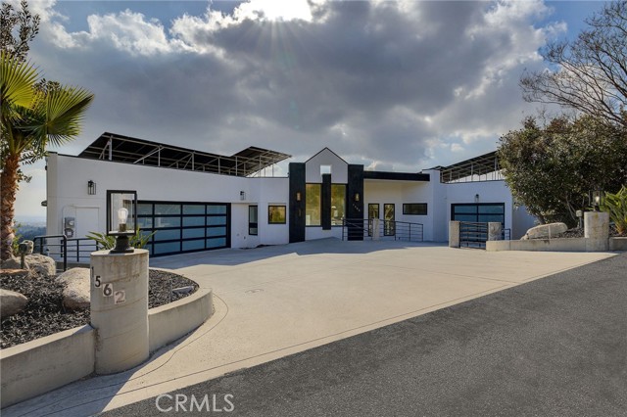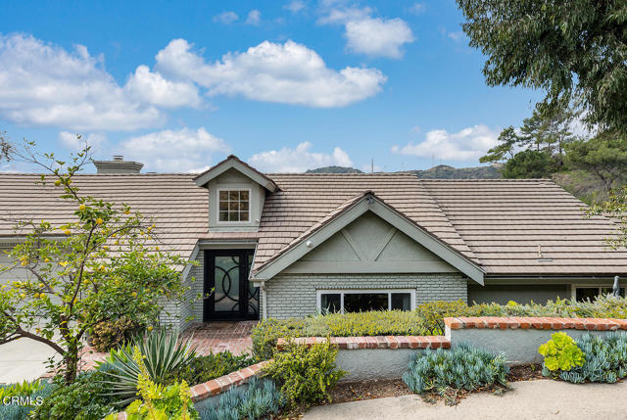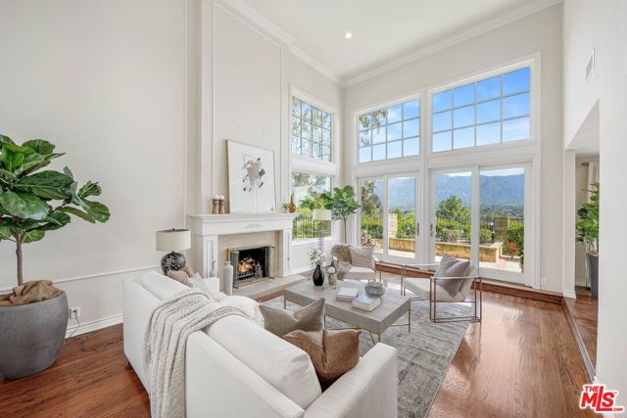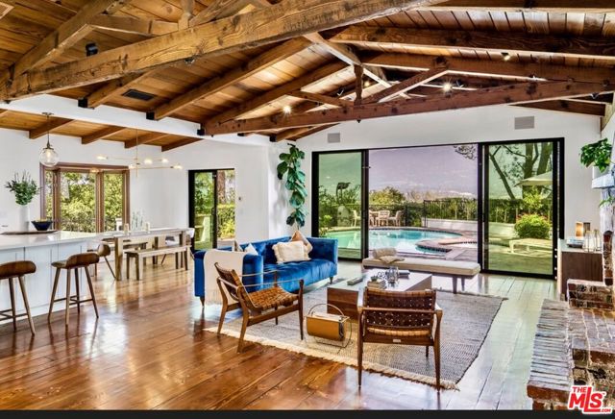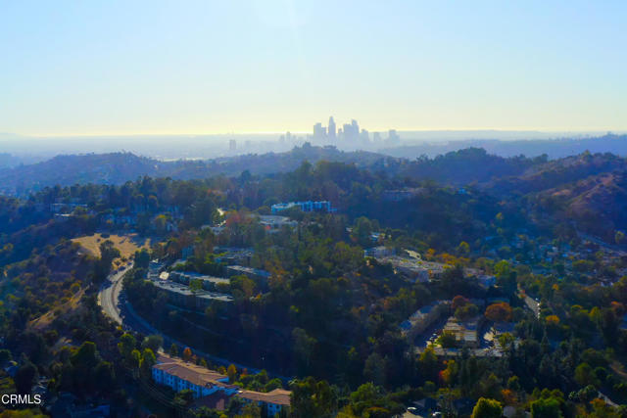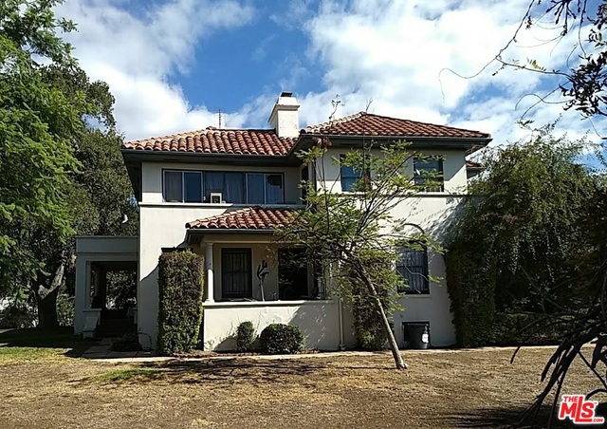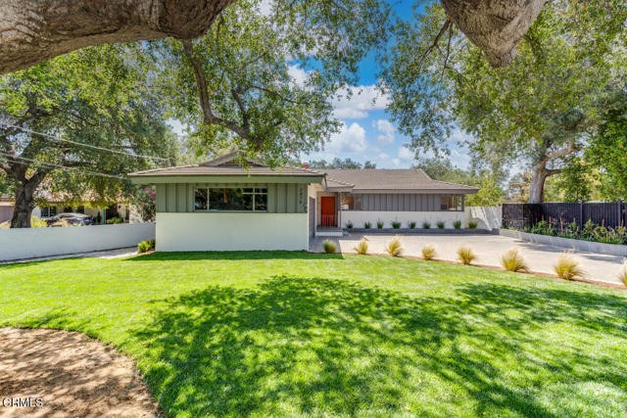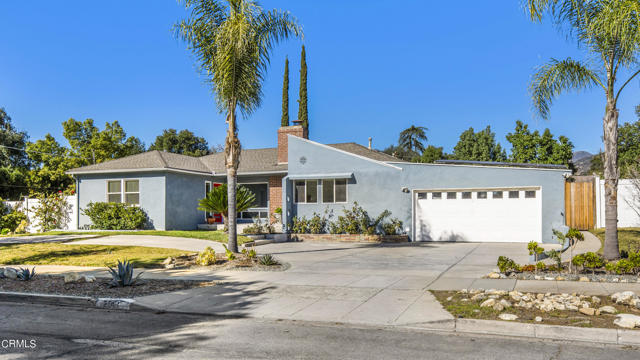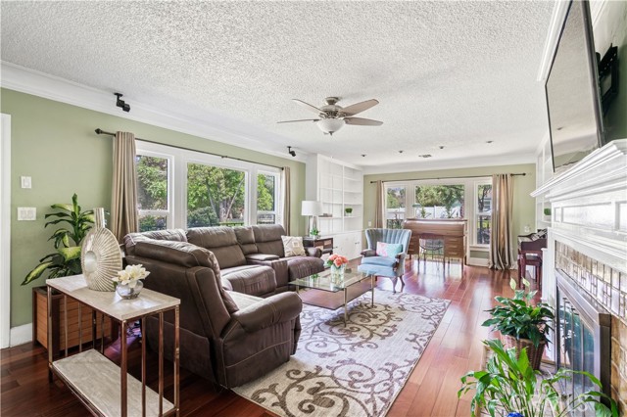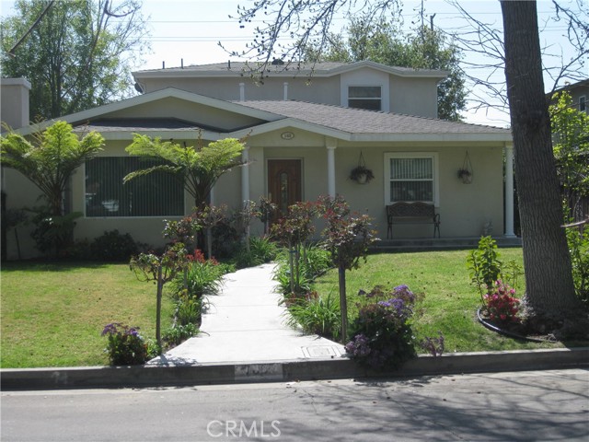
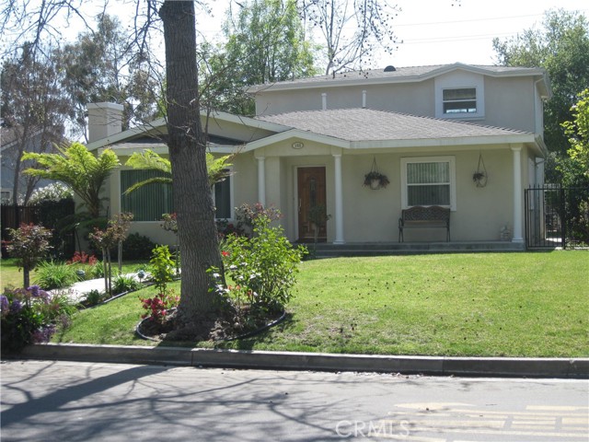
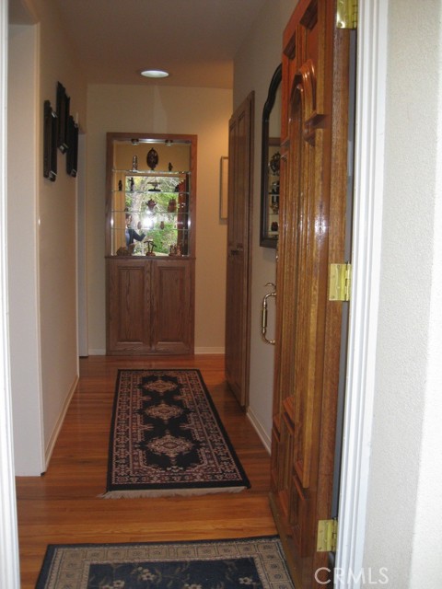
View Photos
4545 Daleridge Rd La Canada Flintridge, CA 91011
$2,795,000
- 3 Beds
- 2 Baths
- 3,269 Sq.Ft.
For Sale
Property Overview: 4545 Daleridge Rd La Canada Flintridge, CA has 3 bedrooms, 2 bathrooms, 3,269 living square feet and 9,718 square feet lot size. Call an Ardent Real Estate Group agent to verify current availability of this home or with any questions you may have.
Listed by Deborah Worotko | BRE #00629402 | Alexander Real Estate Services
Last checked: 14 minutes ago |
Last updated: April 26th, 2024 |
Source CRMLS |
DOM: 49
Get a $10,481 Cash Reward
New
Buy this home with Ardent Real Estate Group and get $10,481 back.
Call/Text (714) 706-1823
Home details
- Lot Sq. Ft
- 9,718
- HOA Dues
- $0/mo
- Year built
- 1945
- Garage
- 2 Car
- Property Type:
- Single Family Home
- Status
- Active
- MLS#
- GD24044301
- City
- La Canada Flintridge
- County
- Los Angeles
- Time on Site
- 49 days
Show More
Open Houses for 4545 Daleridge Rd
No upcoming open houses
Schedule Tour
Loading...
Property Details for 4545 Daleridge Rd
Local La Canada Flintridge Agent
Loading...
Sale History for 4545 Daleridge Rd
Last sold for $950,000 on January 25th, 2019
-
March, 2024
-
Mar 9, 2024
Date
Active
CRMLS: GD24044301
$2,825,000
Price
-
January, 2019
-
Jan 25, 2019
Date
Sold
CRMLS: 18408362
$950,000
Price
-
Dec 12, 2018
Date
Active Under Contract
CRMLS: 18408362
$1,100,000
Price
-
Nov 16, 2018
Date
Active
CRMLS: 18408362
$1,100,000
Price
-
Listing provided courtesy of CRMLS
-
January, 2019
-
Jan 25, 2019
Date
Sold (Public Records)
Public Records
$950,000
Price
-
May, 2003
-
May 21, 2003
Date
Sold (Public Records)
Public Records
$218,000
Price
Show More
Tax History for 4545 Daleridge Rd
Assessed Value (2020):
$969,000
| Year | Land Value | Improved Value | Assessed Value |
|---|---|---|---|
| 2020 | $663,000 | $306,000 | $969,000 |
Home Value Compared to the Market
This property vs the competition
About 4545 Daleridge Rd
Detailed summary of property
Public Facts for 4545 Daleridge Rd
Public county record property details
- Beds
- 2
- Baths
- 1
- Year built
- 1946
- Sq. Ft.
- 1,322
- Lot Size
- 7,855
- Stories
- --
- Type
- Single Family Residential
- Pool
- No
- Spa
- No
- County
- Los Angeles
- Lot#
- 148
- APN
- 5819-025-017
The source for these homes facts are from public records.
91011 Real Estate Sale History (Last 30 days)
Last 30 days of sale history and trends
Median List Price
$2,395,000
Median List Price/Sq.Ft.
$901
Median Sold Price
$2,650,000
Median Sold Price/Sq.Ft.
$927
Total Inventory
40
Median Sale to List Price %
113.98%
Avg Days on Market
55
Loan Type
Conventional (18.18%), FHA (0%), VA (0%), Cash (36.36%), Other (36.36%)
Tour This Home
Buy with Ardent Real Estate Group and save $10,481.
Contact Jon
La Canada Flintridge Agent
Call, Text or Message
La Canada Flintridge Agent
Call, Text or Message
Get a $10,481 Cash Reward
New
Buy this home with Ardent Real Estate Group and get $10,481 back.
Call/Text (714) 706-1823
Homes for Sale Near 4545 Daleridge Rd
Nearby Homes for Sale
Recently Sold Homes Near 4545 Daleridge Rd
Related Resources to 4545 Daleridge Rd
New Listings in 91011
Popular Zip Codes
Popular Cities
- Anaheim Hills Homes for Sale
- Brea Homes for Sale
- Corona Homes for Sale
- Fullerton Homes for Sale
- Huntington Beach Homes for Sale
- Irvine Homes for Sale
- La Habra Homes for Sale
- Long Beach Homes for Sale
- Los Angeles Homes for Sale
- Ontario Homes for Sale
- Placentia Homes for Sale
- Riverside Homes for Sale
- San Bernardino Homes for Sale
- Whittier Homes for Sale
- Yorba Linda Homes for Sale
- More Cities
Other La Canada Flintridge Resources
- La Canada Flintridge Homes for Sale
- La Canada Flintridge Townhomes for Sale
- La Canada Flintridge 2 Bedroom Homes for Sale
- La Canada Flintridge 3 Bedroom Homes for Sale
- La Canada Flintridge 4 Bedroom Homes for Sale
- La Canada Flintridge 5 Bedroom Homes for Sale
- La Canada Flintridge Single Story Homes for Sale
- La Canada Flintridge Homes for Sale with Pools
- La Canada Flintridge Homes for Sale with 3 Car Garages
- La Canada Flintridge Homes for Sale with Large Lots
- La Canada Flintridge Cheapest Homes for Sale
- La Canada Flintridge Luxury Homes for Sale
- La Canada Flintridge Newest Listings for Sale
- La Canada Flintridge Homes Pending Sale
- La Canada Flintridge Recently Sold Homes
Based on information from California Regional Multiple Listing Service, Inc. as of 2019. This information is for your personal, non-commercial use and may not be used for any purpose other than to identify prospective properties you may be interested in purchasing. Display of MLS data is usually deemed reliable but is NOT guaranteed accurate by the MLS. Buyers are responsible for verifying the accuracy of all information and should investigate the data themselves or retain appropriate professionals. Information from sources other than the Listing Agent may have been included in the MLS data. Unless otherwise specified in writing, Broker/Agent has not and will not verify any information obtained from other sources. The Broker/Agent providing the information contained herein may or may not have been the Listing and/or Selling Agent.
